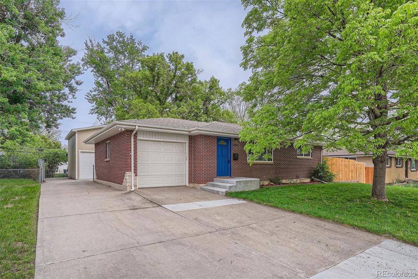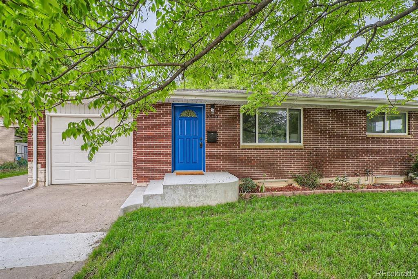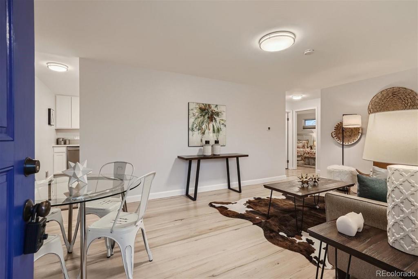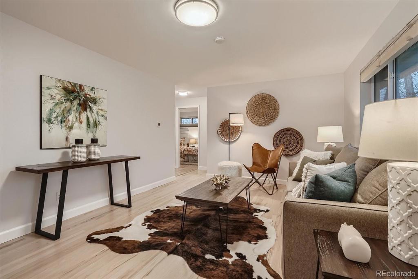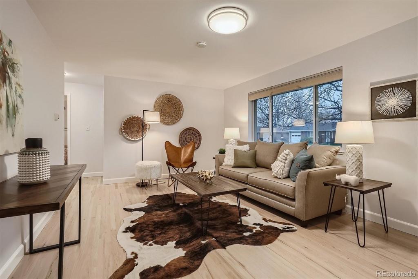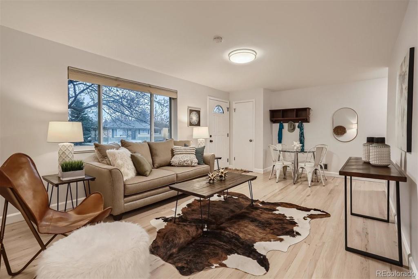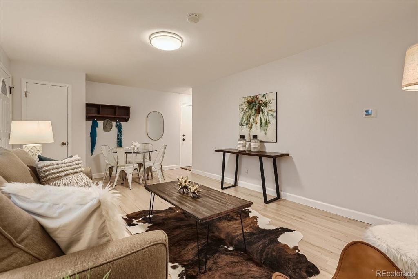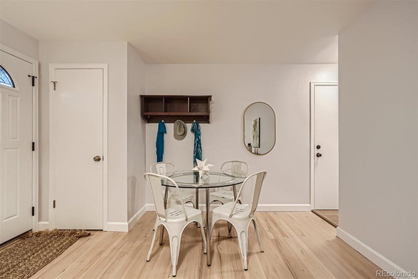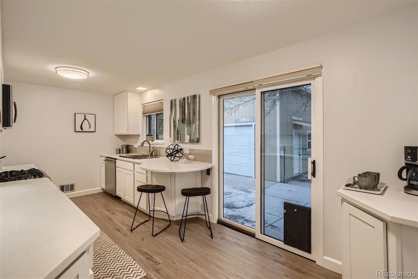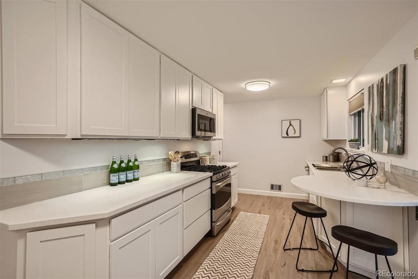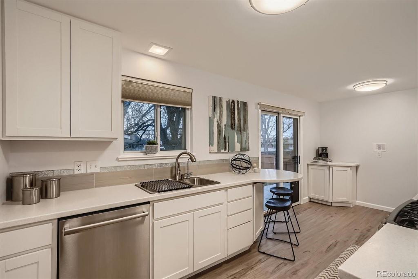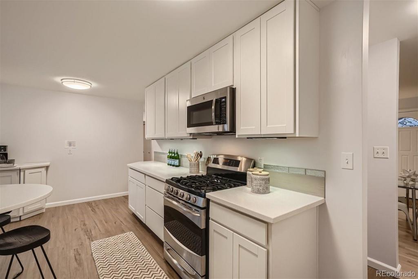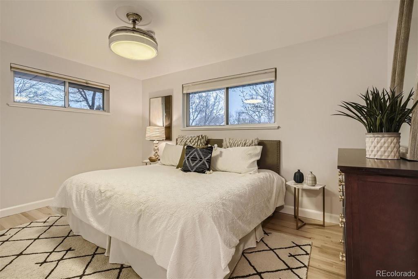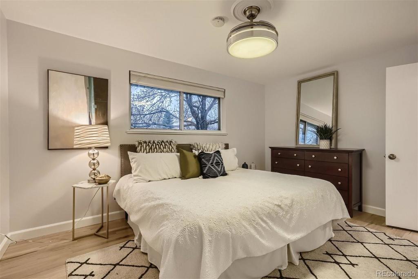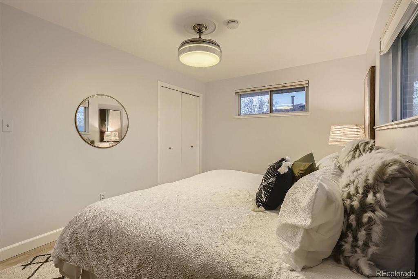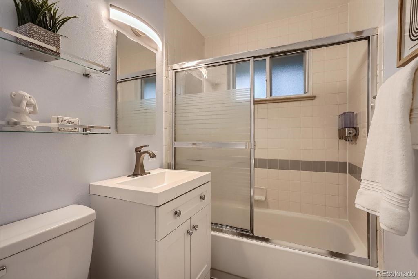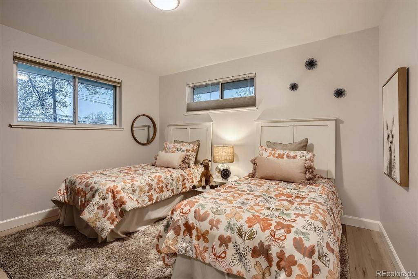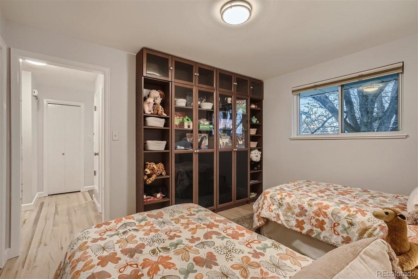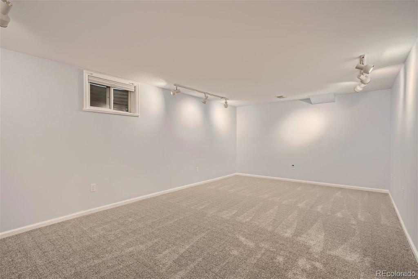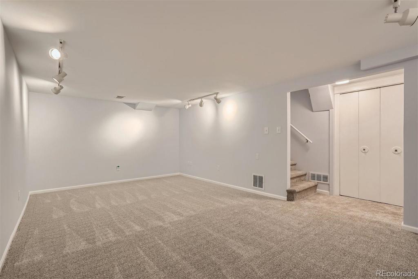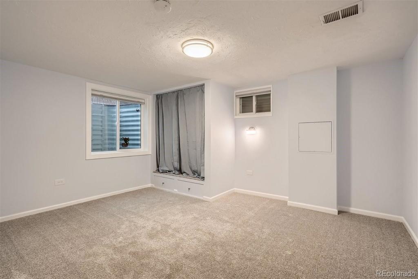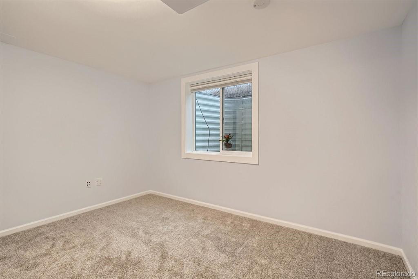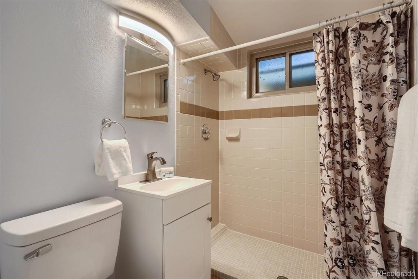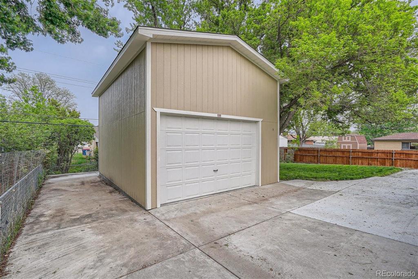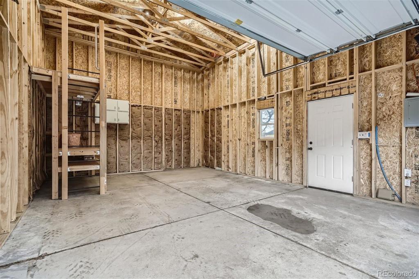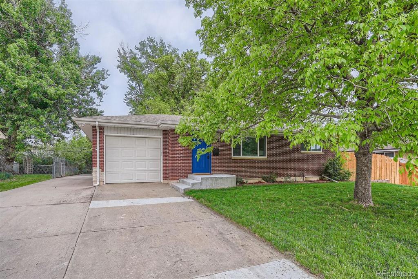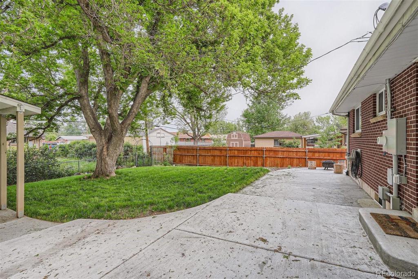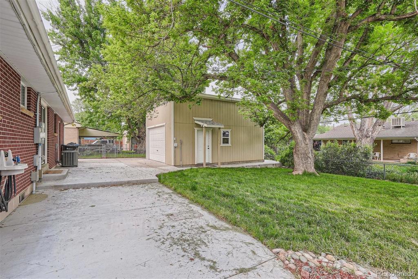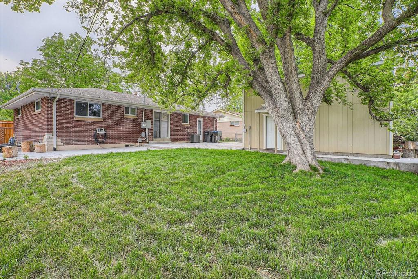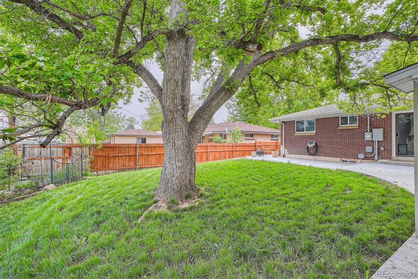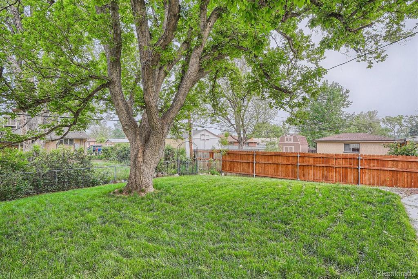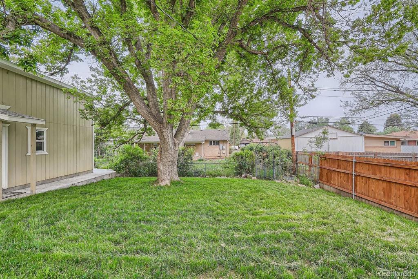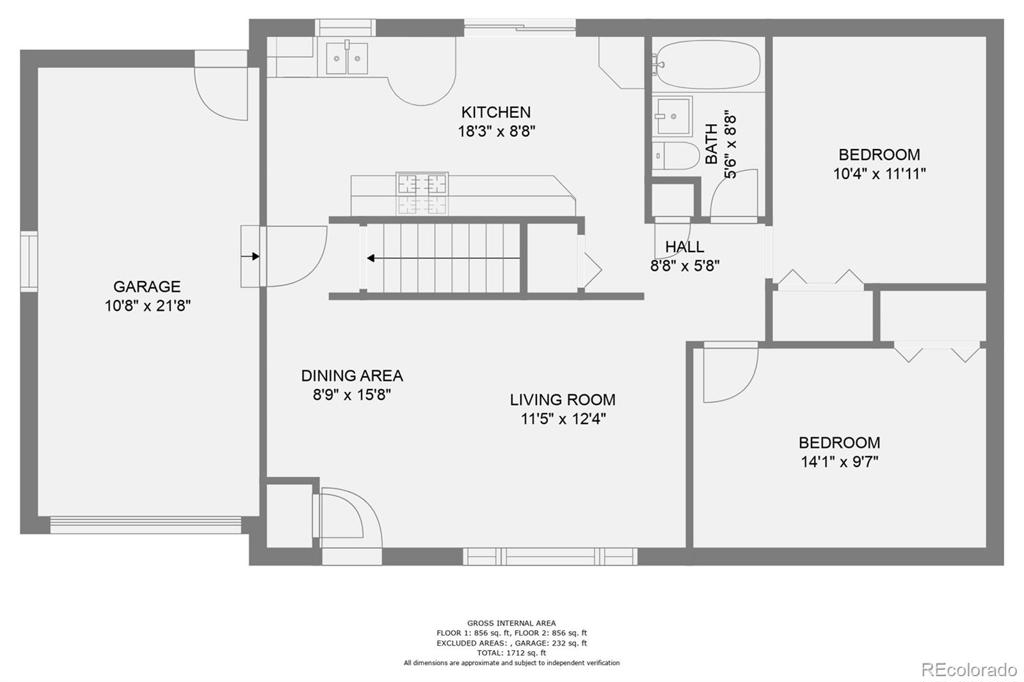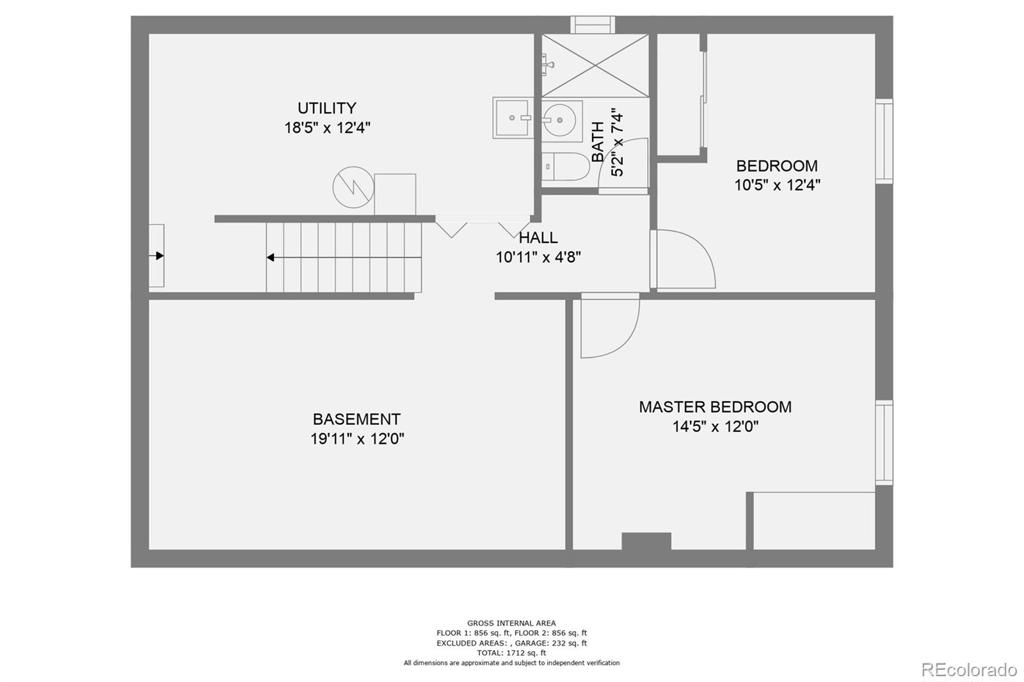Price
$720,000
Sqft
1872.00
Baths
2
Beds
4
Description
Over $115,000 in recent renovations and improvements! Mid-century brick ranch feels brand new! Featuring 4 Bedroom, 2 bath, and 1-car attached garage with new opener, storage, and workbench. New extra-tall ADU is 2-post lift-ready with custom built workbench for an additional 2-car garage. With 7 outdoor parking spaces and 3 garage spaces, this house is a mechanics DREAM… or turn this ADU into your dream space with no HOA restrictions! * Brand New eat-in kitchen with soft-close cabinets and drawers, and under cabinet lights * New customizable layout, with Corian countertops * Updated GE Profile and Bosch Stainless Steel Appliances, and new 3-stage water-filtration system * Glass and ceramic tile backsplash * All new plumbing throughout the house * New electrical service upgraded to a 200-amp feed, connected to house and ADU * New fixtures and wiring throughout the house including outlets, switches, LED lights, ceiling fan and CAT-5 connections for Fiber internet * Original hardwood floors were just beautifully refinished, paired with new LVP in kitchen and bathrooms, and new carpet downstairs * Newer vinyl windows with insulated top down / bottom up fabric window coverings * New Furnace, AC and Humidifier * Updated bathrooms upstairs and down * Bonus room and Utility room with extended storage downstairs * New Egress Windows in both downstairs bedrooms * Great sun exposure for gardening and solar * Fenced yard with new wrap-around patio, garden, brand new 8-zone sprinkler system and outdoor lighting systems and 2 healthy, mature shade trees * Very walkable, only minutes to local school, rec center, parks, grocery stores, restaurants, and the creek path trail network that connects to Old Town Arvada, light rail and downtown Denver beginning with the Ralston Creek path.
Property Level and Sizes
Interior Details
Exterior Details
Land Details
Garage & Parking
Exterior Construction
Financial Details
Schools
Location
Schools
Walk Score®
Contact Me
About Me & My Skills
Numerous awards for Excellence and Results, RE/MAX Hall of Fame and
RE/MAX Lifetime Achievement Award. Owned 2 National Franchise RE Companies
#1 Agent RE/MAX Masters, Inc. 2013, Numerous Monthly #1 Awards,
Many past Top 10 Agent/Team awards citywide
My History
Owned Metro Brokers, Stein & Co.
President Broker/Owner Legend Realty, Better Homes and Gardens
President Broker/Owner Prudential Legend Realty
Worked for LIV Sothebys 7 years then 12 years with RE/MAX and currently with RE/MAX Professionals
Get In Touch
Complete the form below to send me a message.


 Menu
Menu