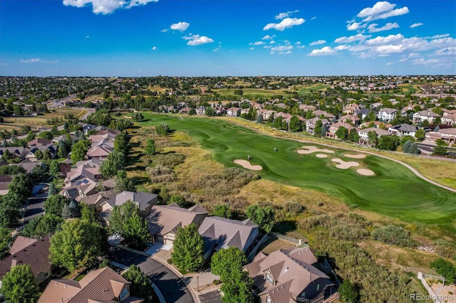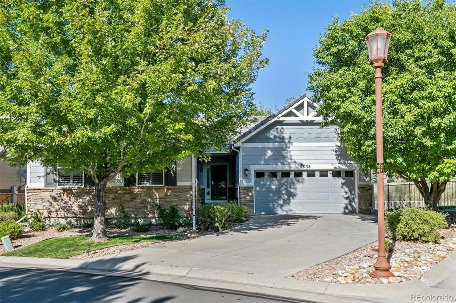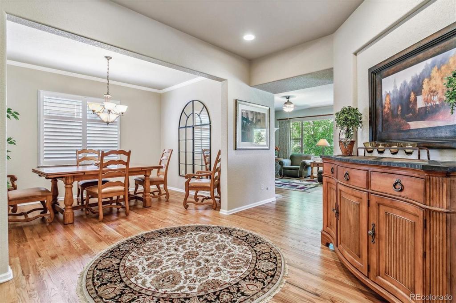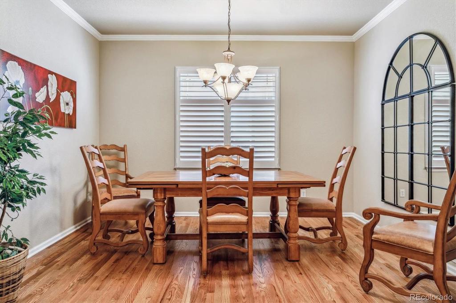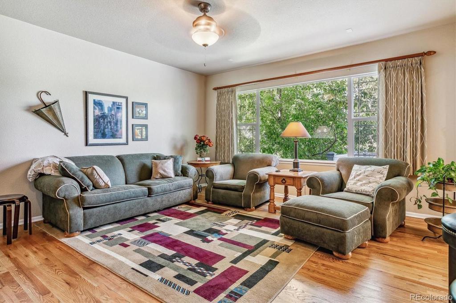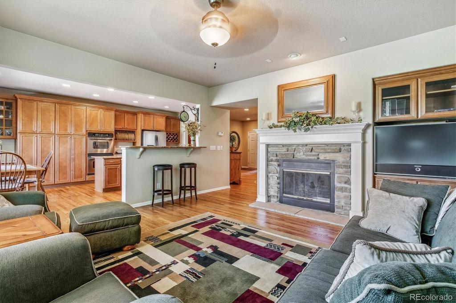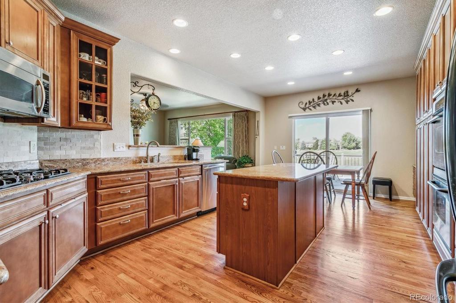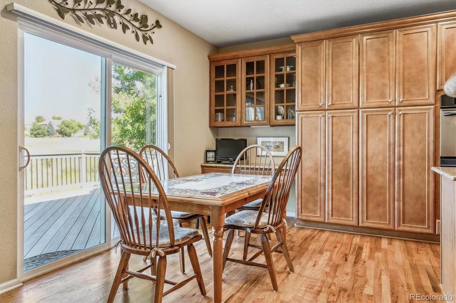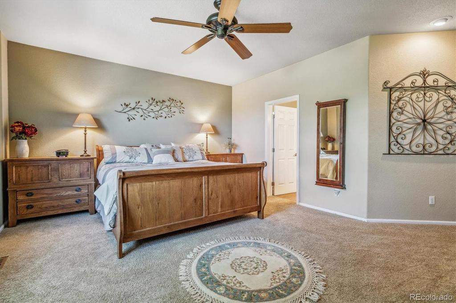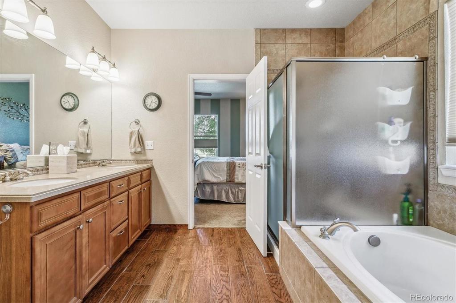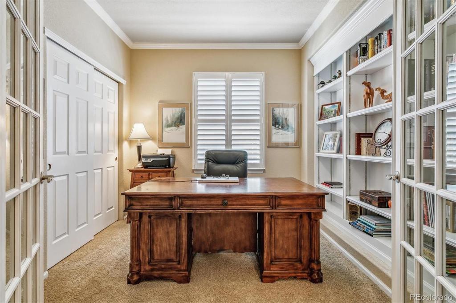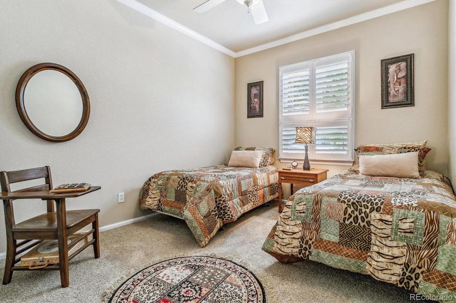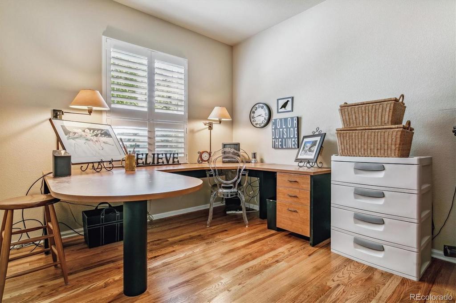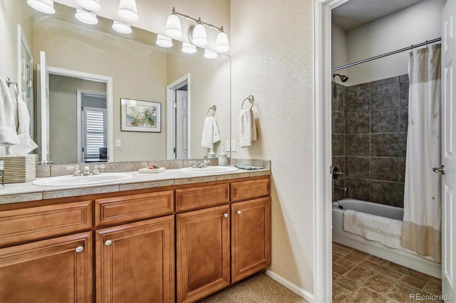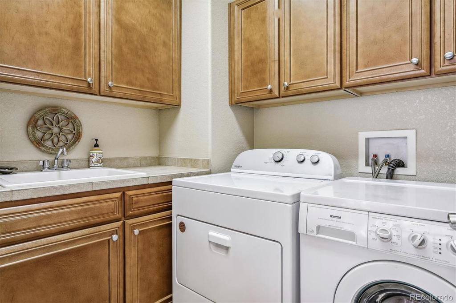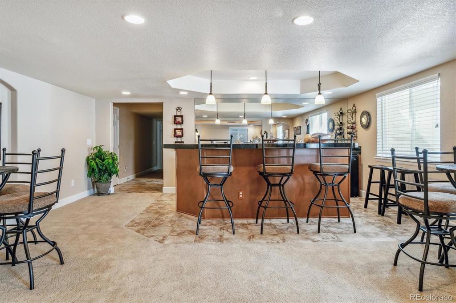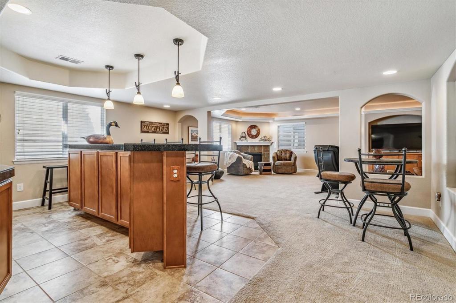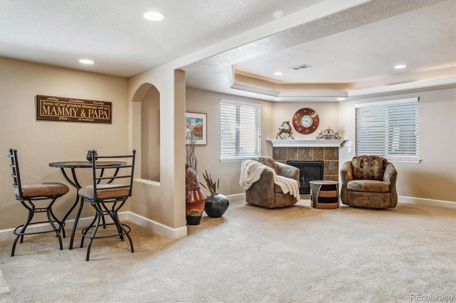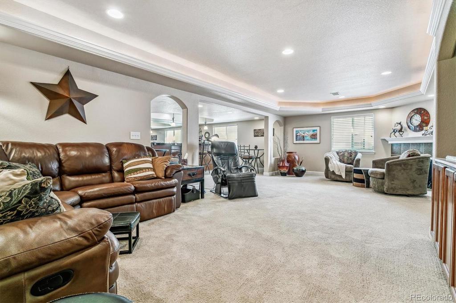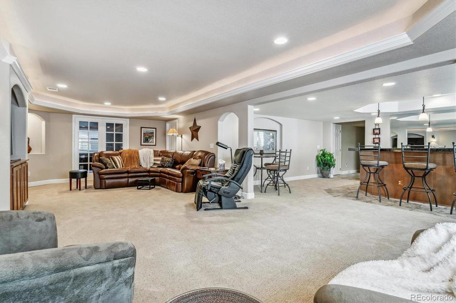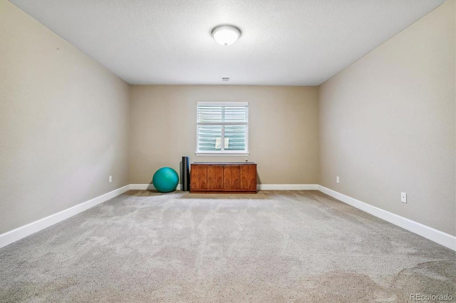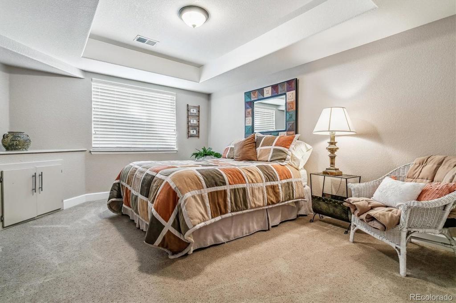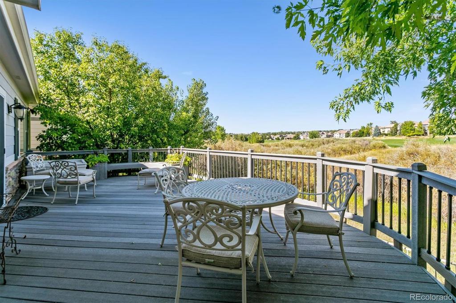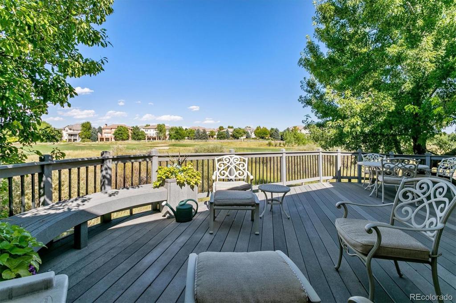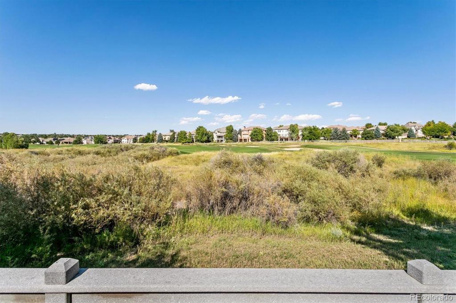Price
$784,900
Sqft
4508.00
Baths
3
Beds
4
Description
WOW! Beautiful Turnberry patio home with a finished basement and backing to the Saddle Rock Golf Course! Spacious main level with formal living and dining rooms - perfect for holiday entertaining! The main floor study with closet could also be used as a guest bedroom! Gorgeous eat-in kitchen with abundant granite countertops, 42-inch maple cabinets, and all stainless appliances are included! A large kitchen island is great for extra workspace or for quick meals! Step outside and enjoy summer BBQs and golf course views from the east-facing deck! The primary suite is a true retreat with its private 5-piece bath featuring double vanities, huge shower, soaking tub, and a walk-in closet! Two sizeable secondary bedrooms share a full hall bath! The finished basement is flooded with natural light and boasts a large family/rec room with wet bar and mini fridge, two finished rooms that could be used as a home gym, game room, crafts area, or non-conforming bedrooms, a 3/4 bath, and 2 large storage areas! The HOA maintains the front yard landscaping and shovels snow up to the front door (over 4")! Special features include surround sound wiring in the living room, all curtains are included, epoxy floor in the garage, garage shelves and cabinet are included, and a radon mitigation system was installed in 2022, basement furnishings included - all other furniture negotiable! The Piney Creek Trail for hiking/biking is just down the street, and the Southlands outdoor mall is less than a 10 minute drive away! Walk to Grandview High School! Don't miss this lovingly maintained home in desirable Saddle Rock!
Virtual Tour / Video
Property Level and Sizes
Interior Details
Exterior Details
Garage & Parking
Exterior Construction
Financial Details
Schools
Location
Schools
Walk Score®
Contact Me
About Me & My Skills
Numerous awards for Excellence and Results, RE/MAX Hall of Fame and
RE/MAX Lifetime Achievement Award. Owned 2 National Franchise RE Companies
#1 Agent RE/MAX Masters, Inc. 2013, Numerous Monthly #1 Awards,
Many past Top 10 Agent/Team awards citywide
My History
Owned Metro Brokers, Stein & Co.
President Broker/Owner Legend Realty, Better Homes and Gardens
President Broker/Owner Prudential Legend Realty
Worked for LIV Sothebys 7 years then 12 years with RE/MAX and currently with RE/MAX Professionals
Get In Touch
Complete the form below to send me a message.


 Menu
Menu