221 Whispering Pines Road
Boulder, CO 80302 — Boulder county
Price
$1,799,000
Sqft
5044.00 SqFt
Baths
4
Beds
4
Description
LOCATED IN SUNSHINE CANYON, THE BEST OF BOTH WORLDS. Solitude, meditative views, privacy, and a flowing creek reside on this private 5.5+ acre property only 14 minutes from downtown Boulder. This contemporary sun-drenched home was renovated in 2020, inside and out, to include beauty, warmth and style. As you walk into the vaulted ceiling entryway, you're immediately struck by the porcelain tiled fireplace, contrasting white oak hardwood floors, white quartz open layout kitchen and floor to ceiling windows that overlook the Colorado mountains in all directions. Everything in this home has been modernized towards the highest quality, including the brand new 800 sqft.Trex deck and 500 sqft. firepit patio surrounded by blooming perennials, mature Aspens, and scenic rock cropping overlooks. Go back inside and head towards the west wing living area to your luxury primary bedroom with private French door entryway , as you cozy up with the additional custom fireplace, large bathroom, corner soaking tub and walk-in closet for his and hers. Head down to the above ground 2,000+ sqft. lower level with private entryway, featuring a fully equipped gym, 2 additional non-conforming bedrooms, recording studio, additional living room, and ample amounts of space for any hobbyist's desires. This home was designed with intentions of tranquility, flow and recreation. Please see additional documents for the two page list of all home improvements. Please go to the 221 Whispering Pines website for additional information and videos. Contact agent for more details.Truly unique!
Property Level and Sizes
SqFt Lot
246114.00
Lot Features
Eat-in Kitchen, Five Piece Bath, Jack & Jill Bathroom, Kitchen Island, Open Floorplan, Pantry, Walk-In Closet(s), Wet Bar
Lot Size
5.65
Basement
Full, Walk-Out Access
Interior Details
Interior Features
Eat-in Kitchen, Five Piece Bath, Jack & Jill Bathroom, Kitchen Island, Open Floorplan, Pantry, Walk-In Closet(s), Wet Bar
Appliances
Bar Fridge, Dishwasher, Disposal, Dryer, Oven, Refrigerator, Washer, Water Softener
Laundry Features
In Unit
Electric
Air Conditioning-Room, Ceiling Fan(s)
Flooring
Wood
Cooling
Air Conditioning-Room, Ceiling Fan(s)
Heating
Forced Air, Propane
Fireplaces Features
Gas
Utilities
Electricity Available, Internet Access (Wired)
Exterior Details
Features
Balcony
Lot View
Mountain(s)
Water
Cistern, Well
Sewer
Septic Tank
Land Details
Road Frontage Type
Private Road
Road Surface Type
Gravel
Garage & Parking
Parking Features
Heated Garage
Exterior Construction
Roof
Composition
Construction Materials
Wood Frame
Exterior Features
Balcony
Window Features
Double Pane Windows
Security Features
Fire Alarm, Fire Sprinkler System
Builder Source
Assessor
Financial Details
Year Tax
2022
Primary HOA Amenities
Trail(s)
Primary HOA Fees
0.00
Location
Schools
Elementary School
Flatirons
Middle School
Casey
High School
Boulder
Walk Score®
Contact me about this property
Arnie Stein
RE/MAX Professionals
6020 Greenwood Plaza Boulevard
Greenwood Village, CO 80111, USA
6020 Greenwood Plaza Boulevard
Greenwood Village, CO 80111, USA
- Invitation Code: arnie
- arnie@arniestein.com
- https://arniestein.com
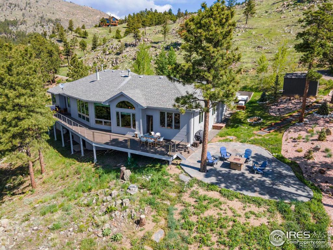
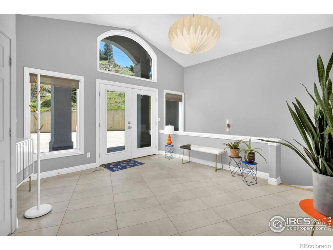
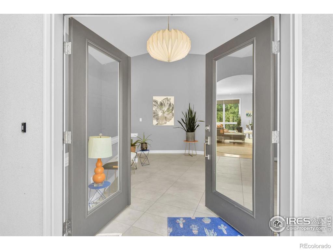
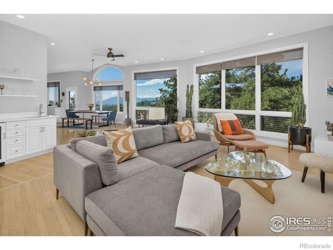
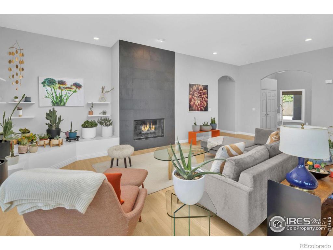
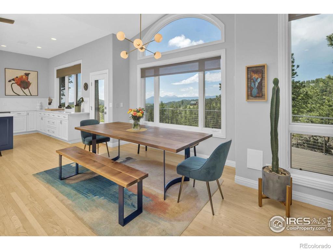
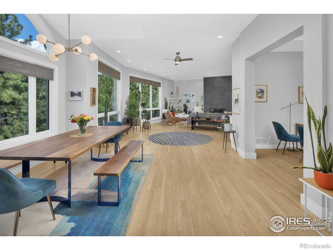
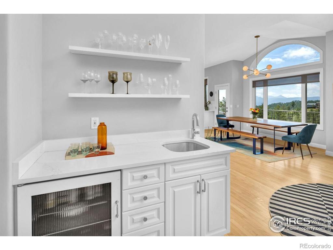
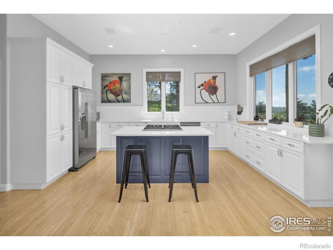
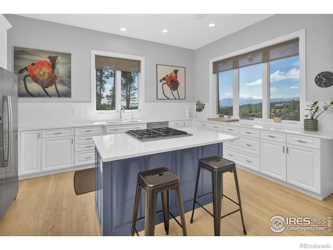
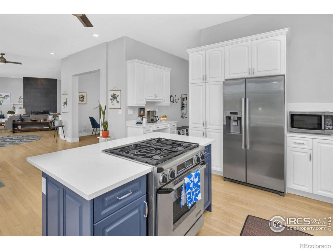
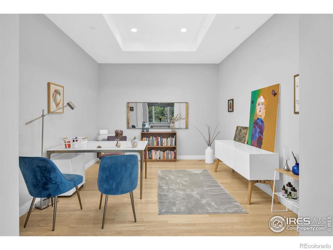
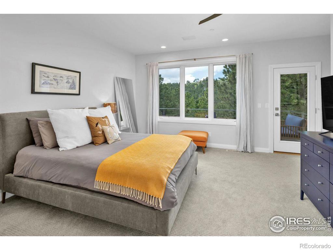
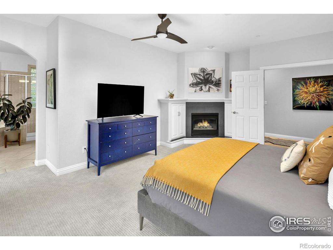
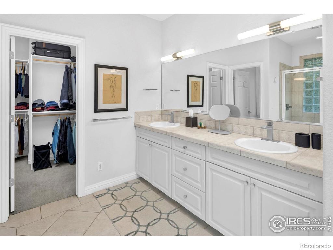
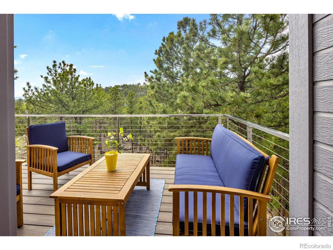
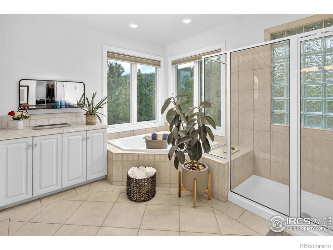
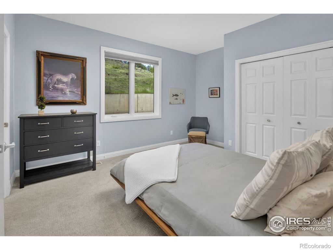
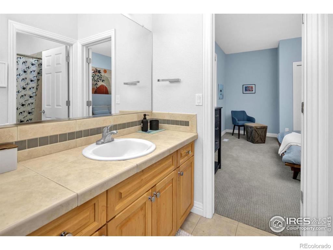
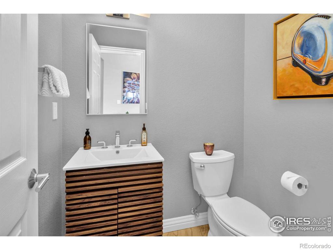
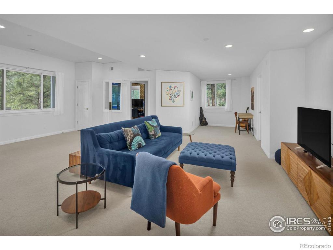
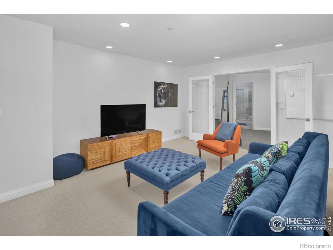
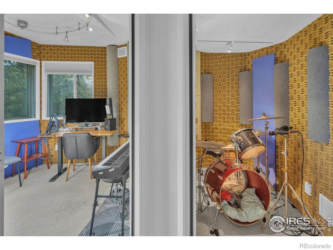
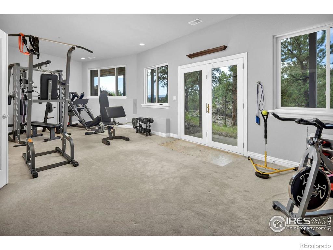
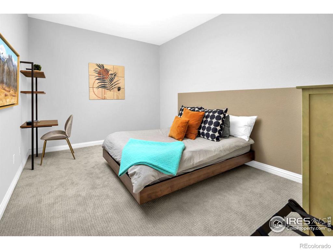
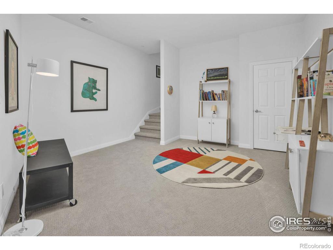
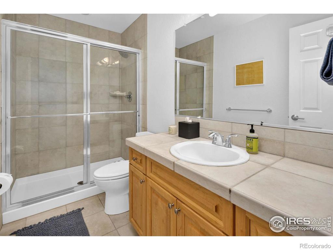
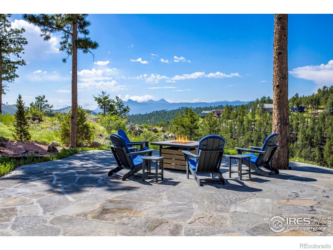
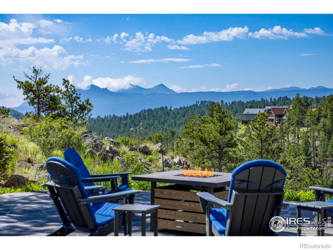
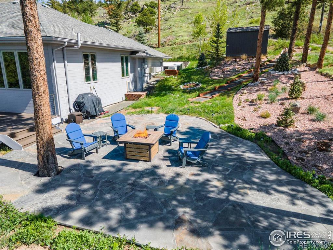
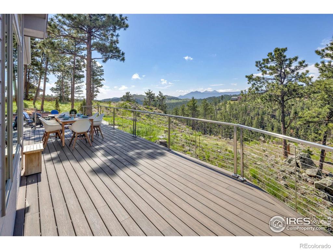
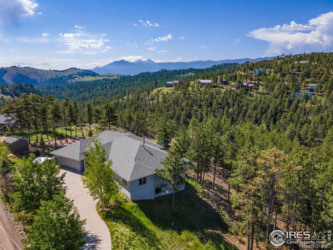
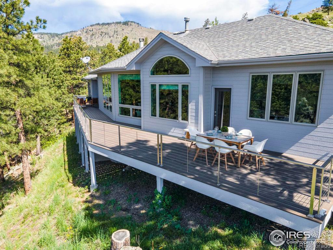
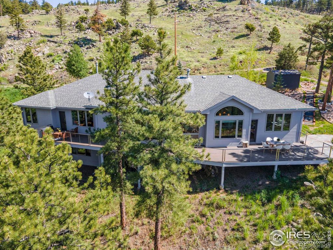
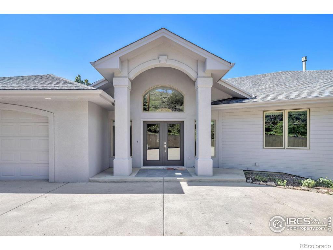
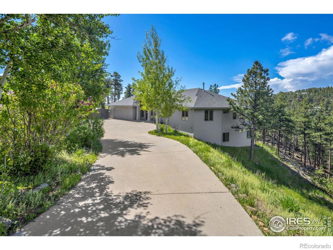
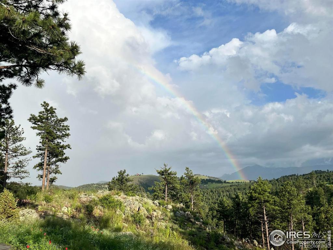
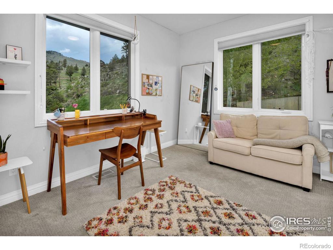


 Menu
Menu
 Schedule a Showing
Schedule a Showing

