1007 Tantra Park Circle
Boulder, CO 80305 — Boulder county
Price
$1,000,000
Sqft
1593.00 SqFt
Baths
2
Beds
3
Description
Lovingly maintained and updated home backs to a seasonal stream and trail, offering incredible privacy and a rarely found lush, urban environment with mountain feel! This 1,593 sqft, three bedroom, two full bath home features a comfortable and open floor plan. Enjoy the beautiful aspen ceiling in the great room, new flooring throughout, a recently installed wood-burning stove, abundant natural light, large windows to take in the greenery, and an incredible deck that feels like a treehouse nested above a riparian habitat. Discover this lovingly maintained and updated home backing to Veile Channel, a seasonal stream and pedestrian trail that connects Viele Lake and Tantra Lake. The backyard gate opens to the pedestrian trail. The home backs to the Veile Channel, a seasonal stream that connects Viele Lake and Tantra Lake, and a garden in the front yard yields mint, oregano, sage, and colorful flowers. PV solar panels and whole house fans, as well as a thoughtful layout and mature tree coverage, keep the house naturally cool, saving dramatically on utility bills. The large family room in the lower level is really a large bedroom. A wall could easily be re-installed to restore this room to the original third bedroom and family room. For children, this home is a five minute walk to award winning Summit Charter Middle School, Boulder's most coveted sledding hill, and Tantra Park's brand new playground. It's only 7 blocks to lively and beloved Boulder businesses like Walnut Cafe, Southern Sun Brewery, Sweet Cow Ice Cream, Whole Foods and King Soopers. The third bedroom works well as a flex space and can be used as an office, family room, exercise area, and/or great guest bedroom (with the Murphy bed included).
Property Level and Sizes
SqFt Lot
3137.00
Lot Features
Eat-in Kitchen, Five Piece Bath, Jet Action Tub, Open Floorplan, Vaulted Ceiling(s)
Lot Size
0.07
Basement
None
Interior Details
Interior Features
Eat-in Kitchen, Five Piece Bath, Jet Action Tub, Open Floorplan, Vaulted Ceiling(s)
Appliances
Dishwasher, Dryer, Microwave, Oven, Refrigerator, Washer
Laundry Features
In Unit
Electric
Ceiling Fan(s)
Flooring
Wood
Cooling
Ceiling Fan(s)
Heating
Baseboard
Fireplaces Features
Living Room
Utilities
Electricity Available
Exterior Details
Water
Public
Sewer
Public Sewer
Land Details
Garage & Parking
Exterior Construction
Roof
Composition
Construction Materials
Wood Frame, Wood Siding
Window Features
Double Pane Windows, Skylight(s), Window Coverings
Builder Source
Assessor
Financial Details
Previous Year Tax
4309.00
Year Tax
2022
Primary HOA Name
South Creek 7 Hoa
Primary HOA Phone
303-717-3024
Primary HOA Fees Included
Reserves
Primary HOA Fees
585.00
Primary HOA Fees Frequency
Annually
Location
Schools
Elementary School
Creekside
Middle School
Southern Hills
High School
Fairview
Walk Score®
Contact me about this property
Arnie Stein
RE/MAX Professionals
6020 Greenwood Plaza Boulevard
Greenwood Village, CO 80111, USA
6020 Greenwood Plaza Boulevard
Greenwood Village, CO 80111, USA
- Invitation Code: arnie
- arnie@arniestein.com
- https://arniestein.com
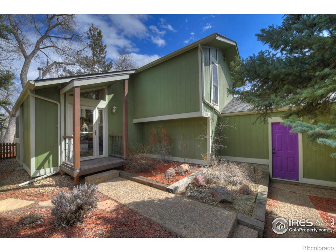
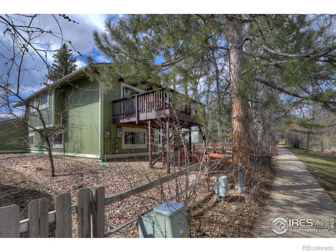
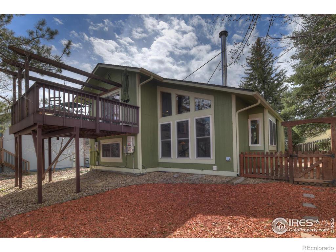
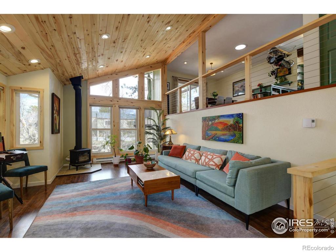
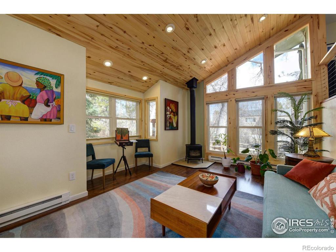
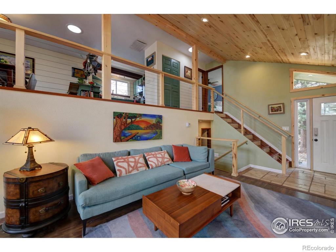
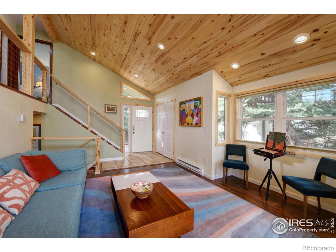
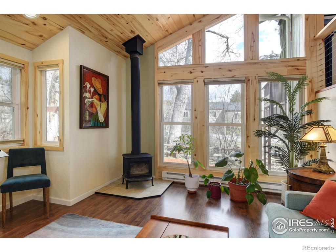
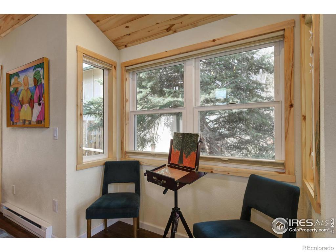
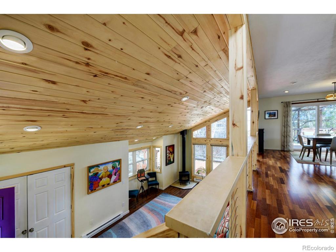
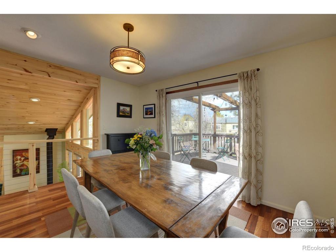
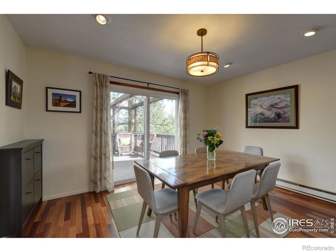
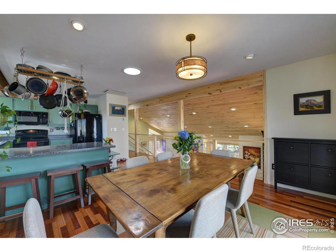
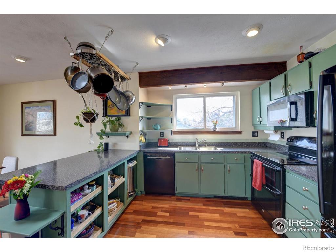
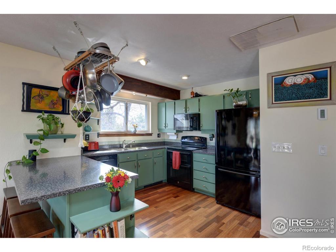
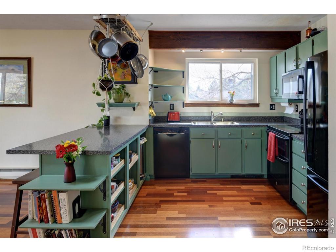
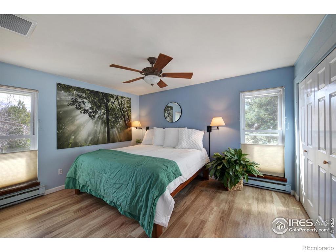
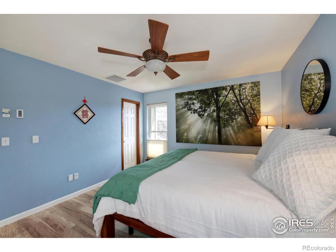
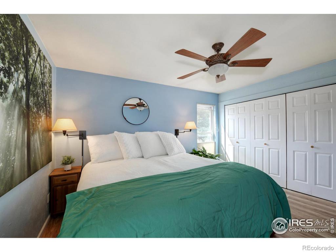
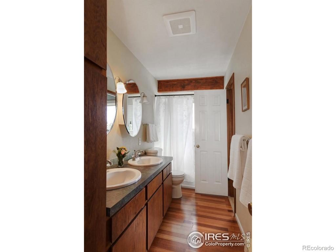
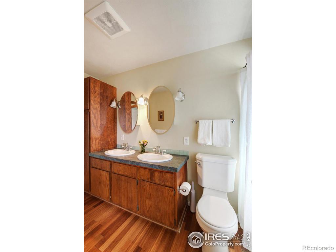
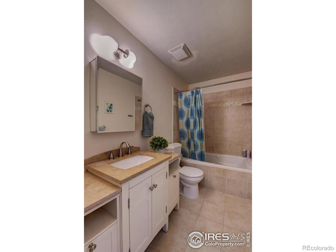
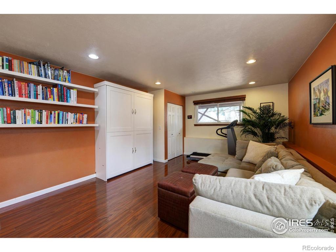
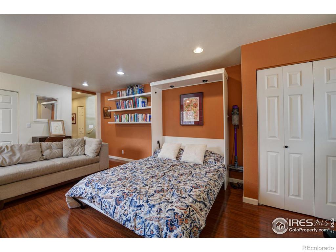
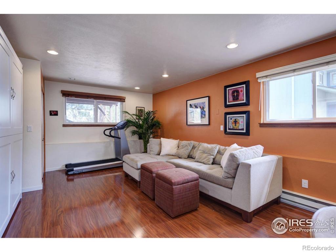
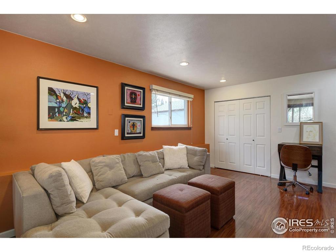
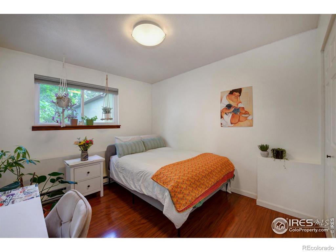
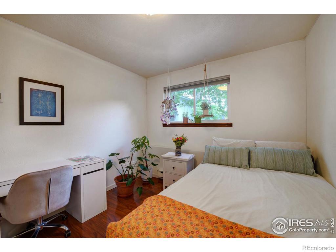
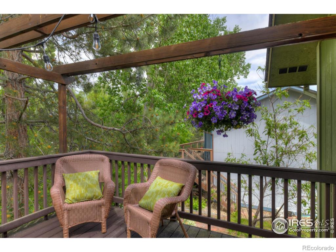
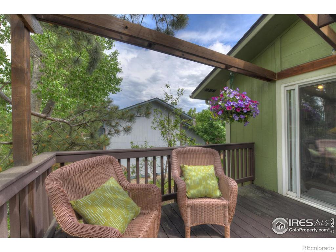
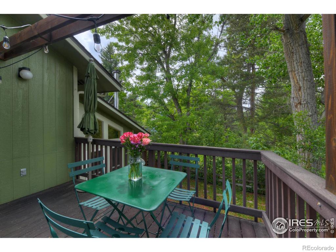
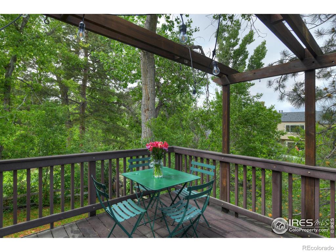
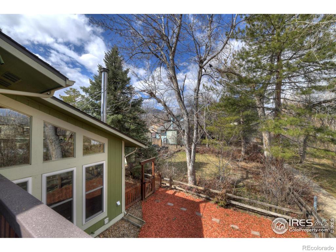
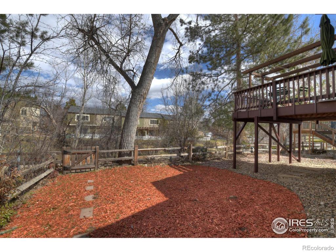
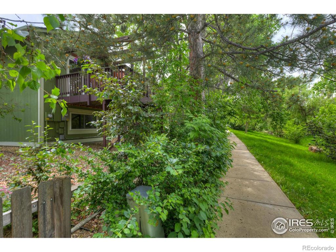
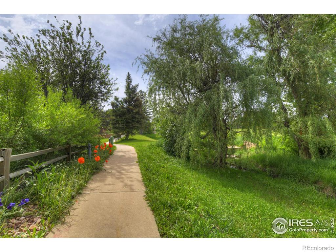
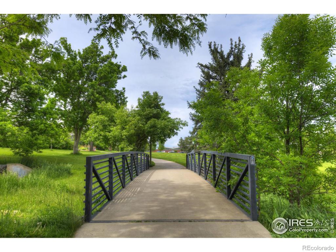
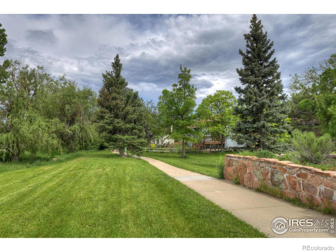
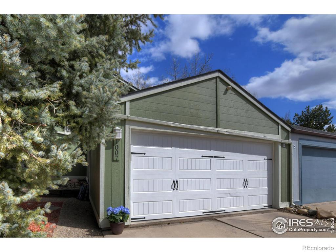


 Menu
Menu


