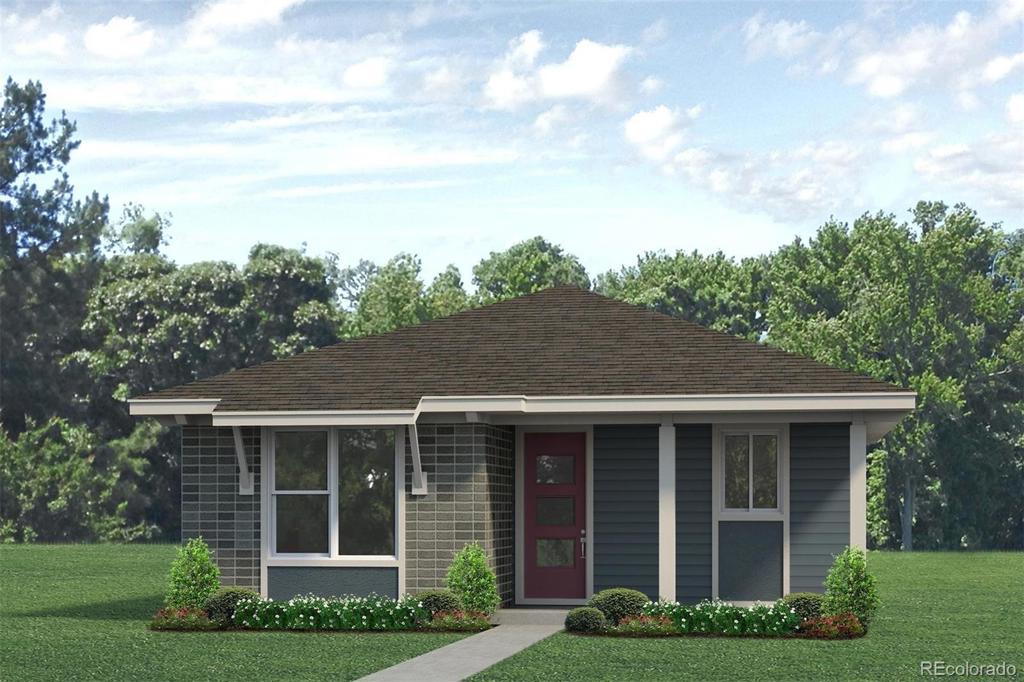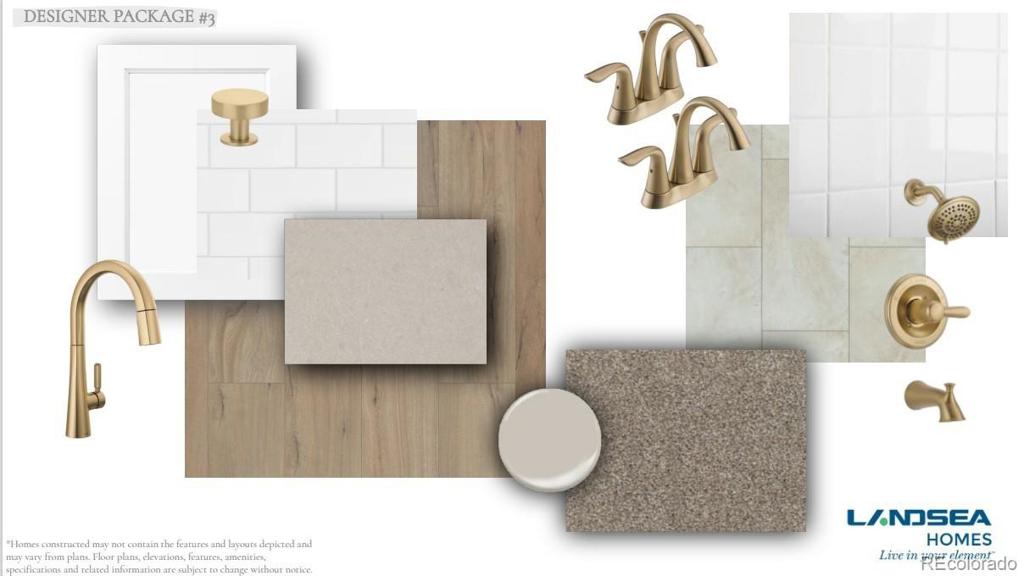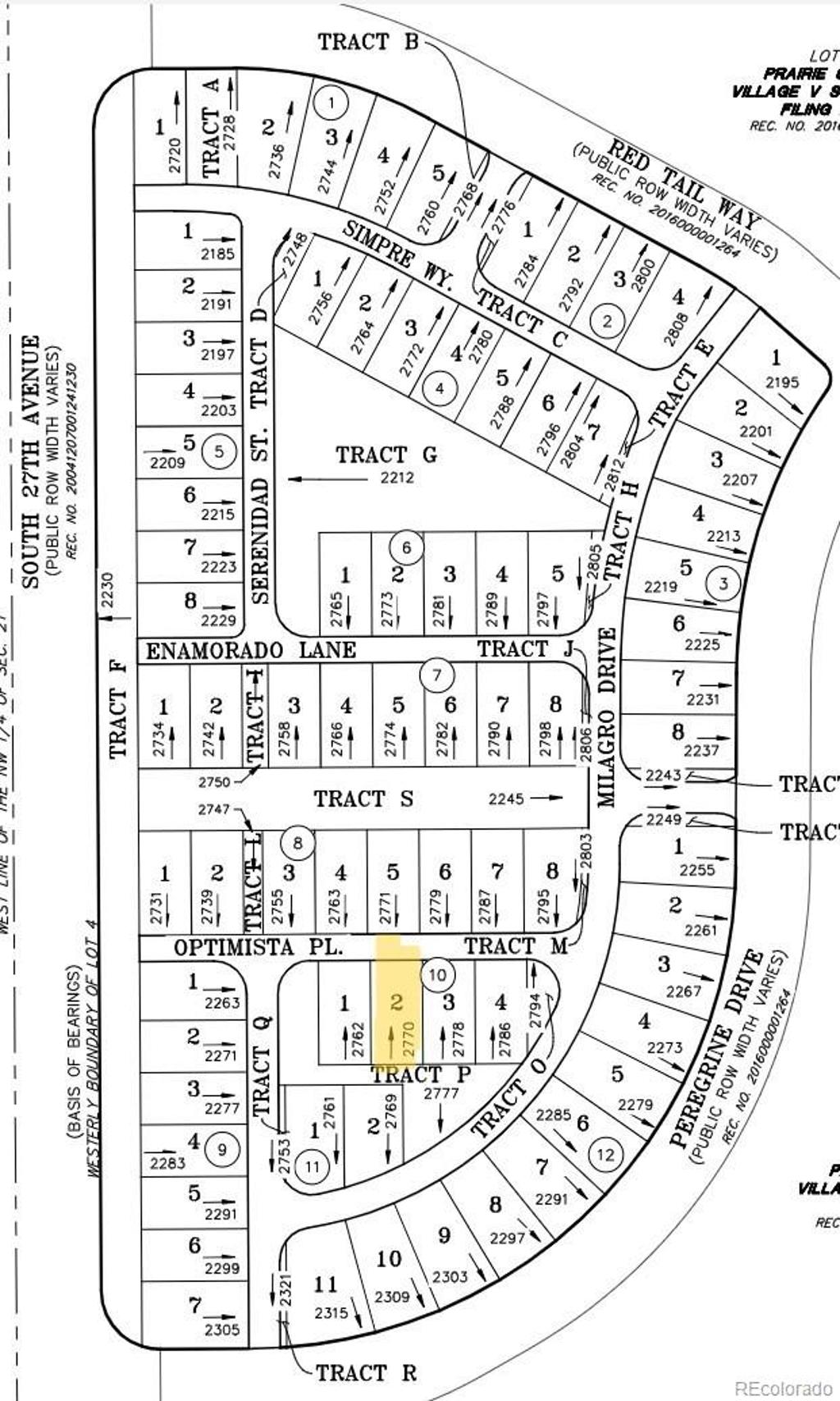Price
$422,950
Sqft
1136.00
Baths
2
Beds
2
Description
Welcome to the Castlewood plan! This one-level single-family home offers 1,136 square footage of living space, 2 bedrooms, 2 bathrooms, 2-car garage, and an outdoor living space. As you walk past the porch and through the front door, you’ll have a second bedroom or Live Flex room to your left with a full bathroom. To the right of the entryway, you’ll have the kitchen with a pantry and the option to add a center island. The kitchen flows effortlessly between the dining area and great room which is perfect for entertaining guests or keeping an eye on little ones while cooking. Just outside the great room, toward the back of the home you’ll have an outdoor living space for you to enjoy the fresh air, sip your morning coffee, or cozy-up with a good book. To the right of the great room, is the owner’s bedroom with its own private full bathroom with a double vanity, tiled shower, water closet, and walk-in closet. Heading to the back of the home, you’ll have a laundry room and a door that takes you to the 2-car garage with the option to extend the garage for additional storage for all your outdoor gear.
Property Level and Sizes
Interior Details
Exterior Details
Exterior Construction
Financial Details
Schools
Location
Schools
Walk Score®
Contact Me
About Me & My Skills
Numerous awards for Excellence and Results, RE/MAX Hall of Fame and
RE/MAX Lifetime Achievement Award. Owned 2 National Franchise RE Companies
#1 Agent RE/MAX Masters, Inc. 2013, Numerous Monthly #1 Awards,
Many past Top 10 Agent/Team awards citywide
My History
Owned Metro Brokers, Stein & Co.
President Broker/Owner Legend Realty, Better Homes and Gardens
President Broker/Owner Prudential Legend Realty
Worked for LIV Sothebys 7 years then 12 years with RE/MAX and currently with RE/MAX Professionals
Get In Touch
Complete the form below to send me a message.


 Menu
Menu
















