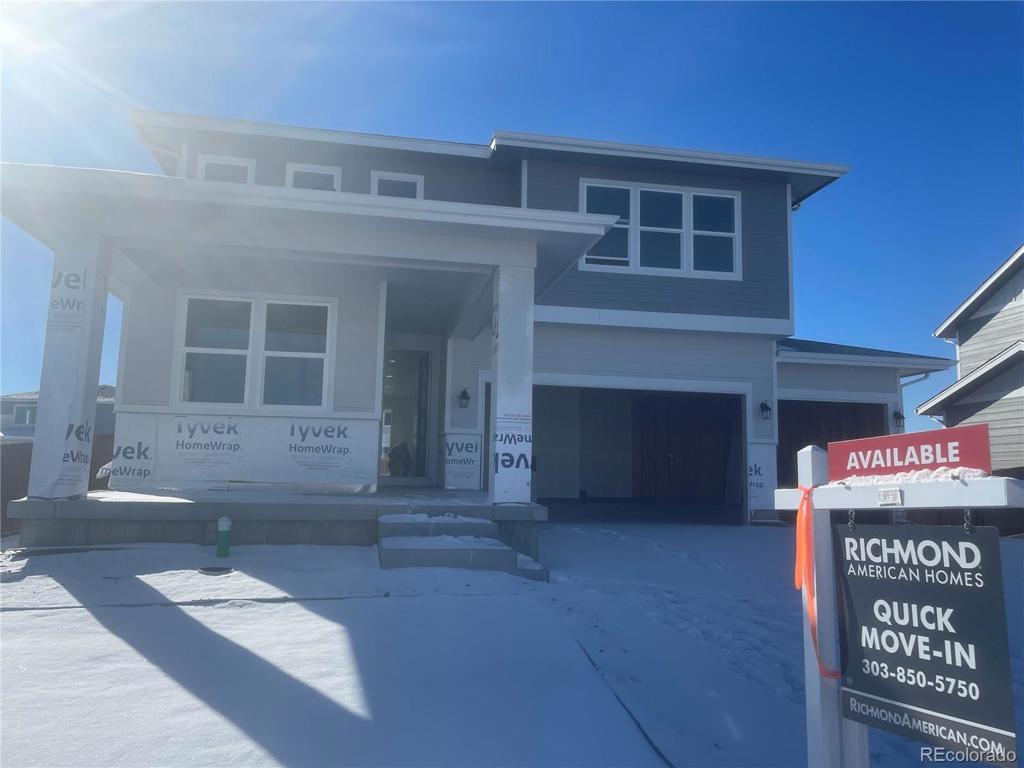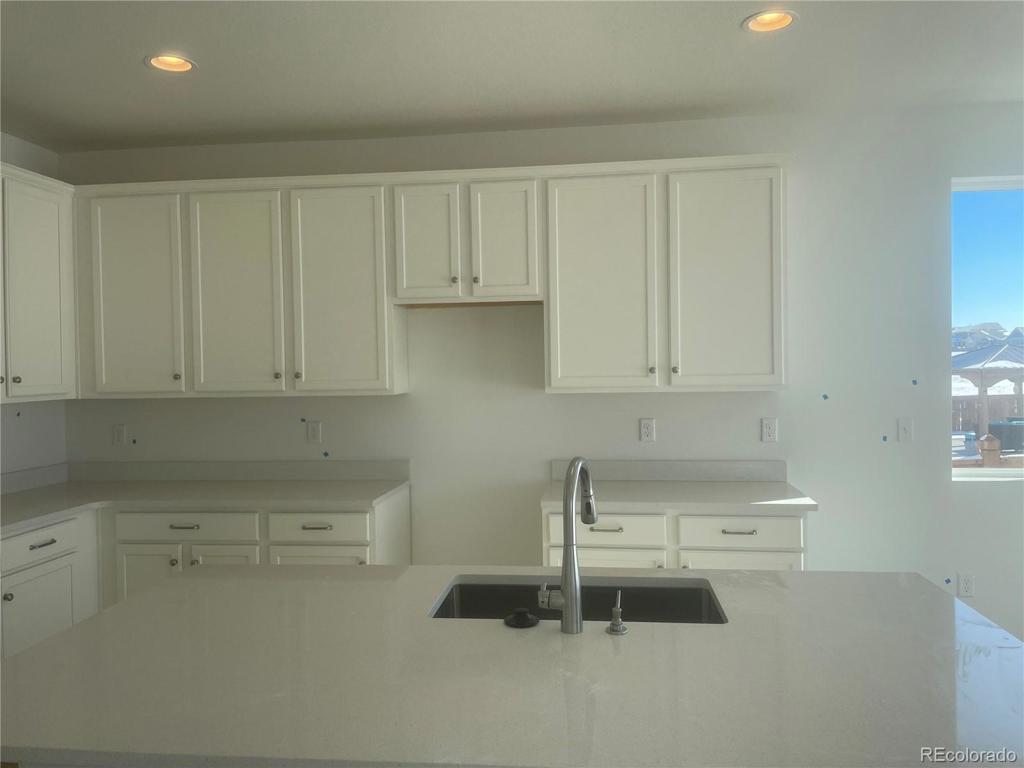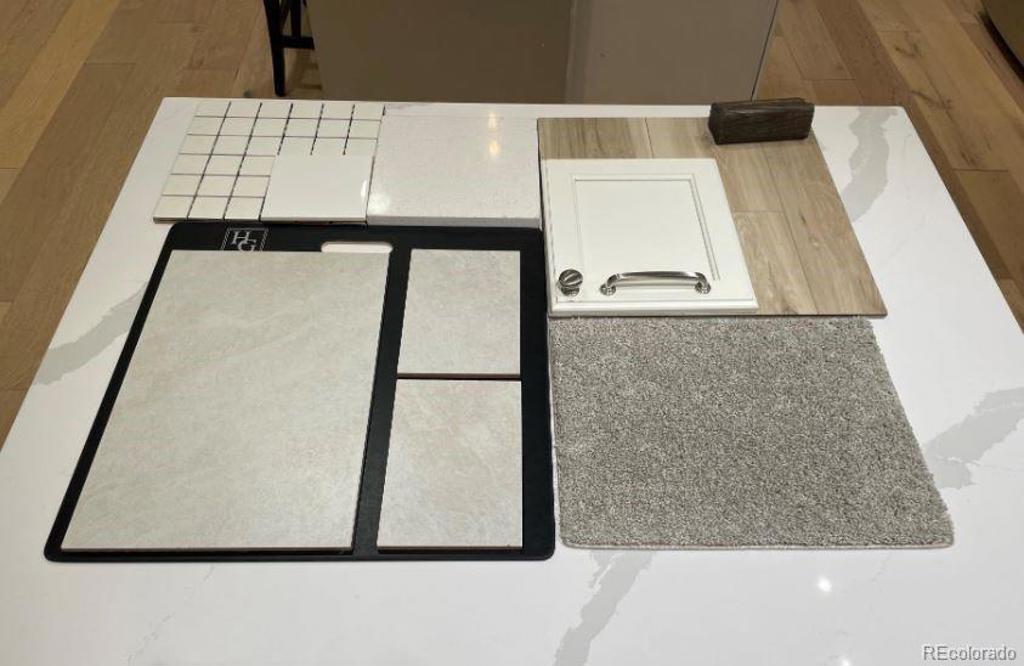Price
$624,950
Sqft
2710.00
Baths
3
Beds
4
Description
**!!MOVE-IN READY!!** Stop by this beautiful Moonstone that is waiting to impress its residents with two stories of smartly designed living spaces. The main floor offers ample room for dining and entertaining with its open layout. An expansive great room welcomes you with a tile fireplace and flows into an open dining room that offers views of the covered patio. Beyond, the well-appointed kitchen features a granite center island, ideal for casual meals and conversation. A spacious study and powder room are added conveniences. Retreat upstairs to find three generous bedrooms and a shared bath that make perfect accommodations for family and guests. The laundry room and a comfortable loft rest outside the owner's suite and flaunts a private bath and walk-in closet. **Please inquire about our limited-time Special Financing!**
Property Level and Sizes
Interior Details
Exterior Details
Land Details
Garage & Parking
Exterior Construction
Financial Details
Schools
Location
Schools
Walk Score®
Contact Me
About Me & My Skills
Numerous awards for Excellence and Results, RE/MAX Hall of Fame and
RE/MAX Lifetime Achievement Award. Owned 2 National Franchise RE Companies
#1 Agent RE/MAX Masters, Inc. 2013, Numerous Monthly #1 Awards,
Many past Top 10 Agent/Team awards citywide
My History
Owned Metro Brokers, Stein & Co.
President Broker/Owner Legend Realty, Better Homes and Gardens
President Broker/Owner Prudential Legend Realty
Worked for LIV Sothebys 7 years then 12 years with RE/MAX and currently with RE/MAX Professionals
Get In Touch
Complete the form below to send me a message.


 Menu
Menu





