5335 Hickory Oaks Trail
Castle Rock, CO 80104 — Douglas county
Price
$1,170,906
Sqft
6726.00 SqFt
Baths
5
Beds
5
Description
This Harmon is ready to impress its residents with a wealth of exciting features and designer upgrades throughout. The expansive main floor is ideal for dining and entertaining with its open layout. Off the entry, a living room connected to a formal dining room, with a butler's pantry, await and make meals and conversation a breeze. A spacious study with a built-in bookcase, the laundry room and a shared bath can be found close by and are ideal for productivity. The mudroom leads to a convenient 3-car garage that is fully drywalled, insulated and painted. The back of the home introduces you to the great room that welcomes you to relax with its tile fireplace. Beyond, a dining nook flows into the gourmet kitchen that impresses any level of chef with its granite center island, large walk-in pantry and stainless steel appliances. A tech center and the covered patio area added conveniences. Retreat upstairs to find three generous bedrooms, one with a private bath, and a shared bath that makes perfect accommodations for family or guests. The owner's suite is an absolute show-stopper with a see-through fireplace that leads to the suite's retreat and offers a coffee bar. The private, 5-piece bathroom offers double sinks and granite counters and an immense walk-in closet with a packing table. If that wasn't enough, this home includes a finished basement that boasts a wide-open rec room with a stunning wet bar and large versatile flex room for activities. The fifth bedroom and a shared bath with a shower conclude this home.
Property Level and Sizes
SqFt Lot
17250.00
Lot Features
Eat-in Kitchen, Five Piece Bath, Granite Counters, Jack & Jill Bath, Kitchen Island, Open Floorplan, Pantry, Primary Suite, Radon Mitigation System, Walk-In Closet(s), Wet Bar
Lot Size
0.40
Foundation Details
Slab
Basement
Finished,Full,Sump Pump
Base Ceiling Height
9
Interior Details
Interior Features
Eat-in Kitchen, Five Piece Bath, Granite Counters, Jack & Jill Bath, Kitchen Island, Open Floorplan, Pantry, Primary Suite, Radon Mitigation System, Walk-In Closet(s), Wet Bar
Appliances
Cooktop, Dishwasher, Disposal, Double Oven, Microwave, Sump Pump
Electric
Central Air
Flooring
Carpet, Tile, Wood
Cooling
Central Air
Heating
Forced Air
Fireplaces Features
Gas, Great Room, Primary Bedroom
Exterior Details
Patio Porch Features
Covered,Patio
Sewer
Public Sewer
Land Details
PPA
2927265.00
Garage & Parking
Parking Spaces
1
Parking Features
Dry Walled, Exterior Access Door, Finished
Exterior Construction
Roof
Architectural Shingles,Composition
Construction Materials
Frame
Window Features
Double Pane Windows
Builder Name 1
Richmond American Homes
Builder Source
Builder
Financial Details
PSF Total
$174.09
PSF Finished
$189.68
PSF Above Grade
$262.59
Year Tax
2022
Primary HOA Management Type
Professionally Managed
Primary HOA Name
Service Plus Community Management
Primary HOA Phone
720-571-1440
Primary HOA Amenities
Park,Trail(s)
Primary HOA Fees Included
Maintenance Grounds, Snow Removal, Trash
Primary HOA Fees
79.25
Primary HOA Fees Frequency
Monthly
Primary HOA Fees Total Annual
951.00
Location
Schools
Elementary School
South Ridge
Middle School
Mesa
High School
Douglas County
Walk Score®
Contact me about this property
Arnie Stein
RE/MAX Professionals
6020 Greenwood Plaza Boulevard
Greenwood Village, CO 80111, USA
6020 Greenwood Plaza Boulevard
Greenwood Village, CO 80111, USA
- Invitation Code: arnie
- arnie@arniestein.com
- https://arniestein.com
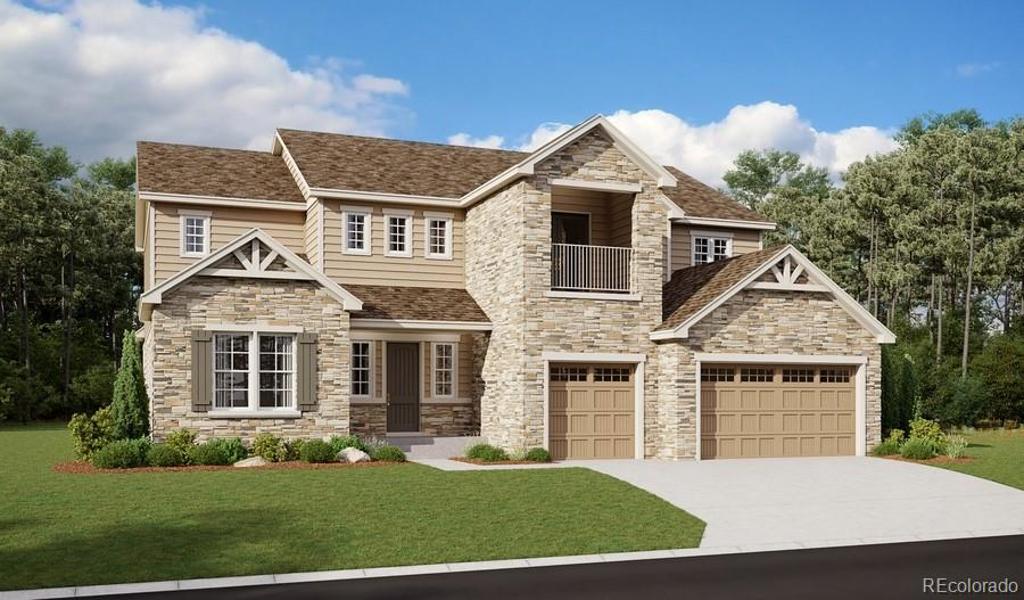
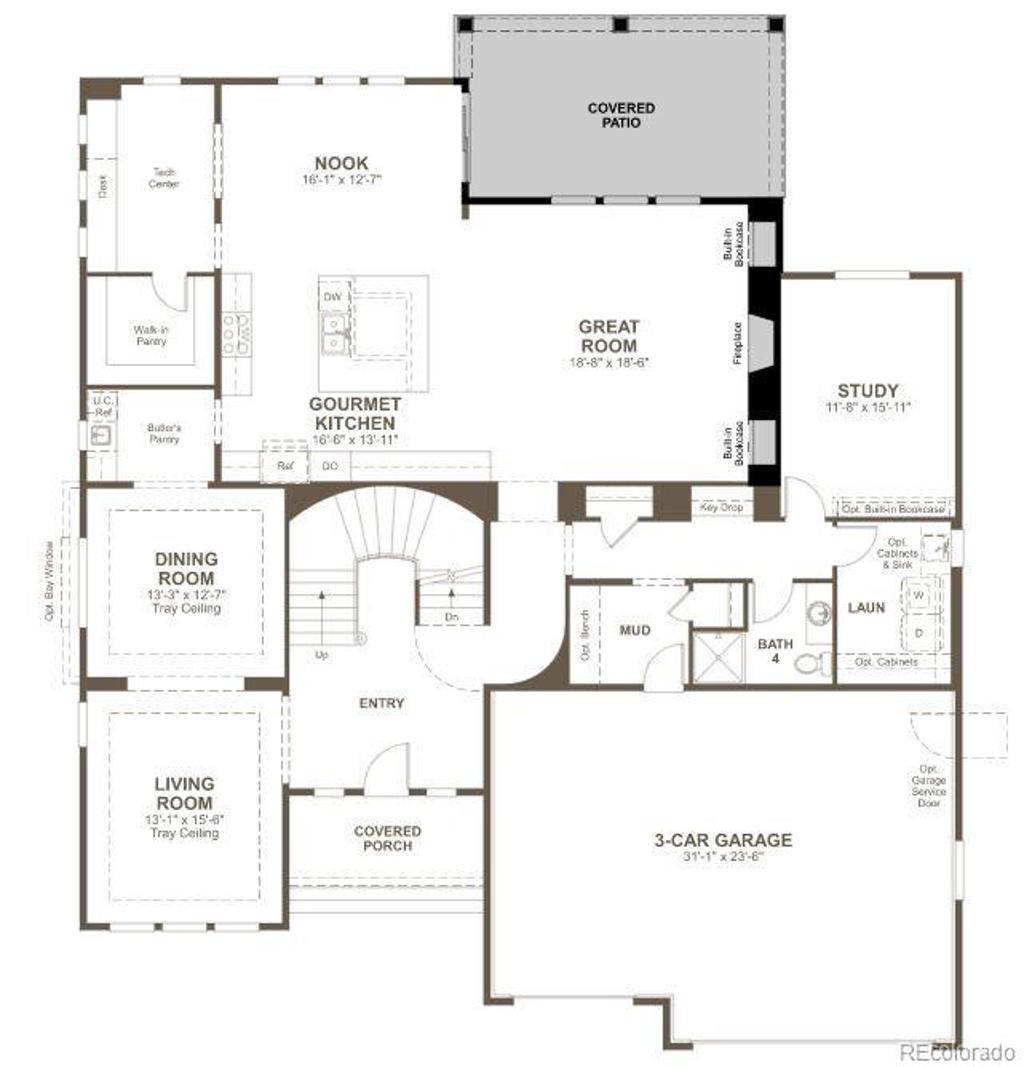
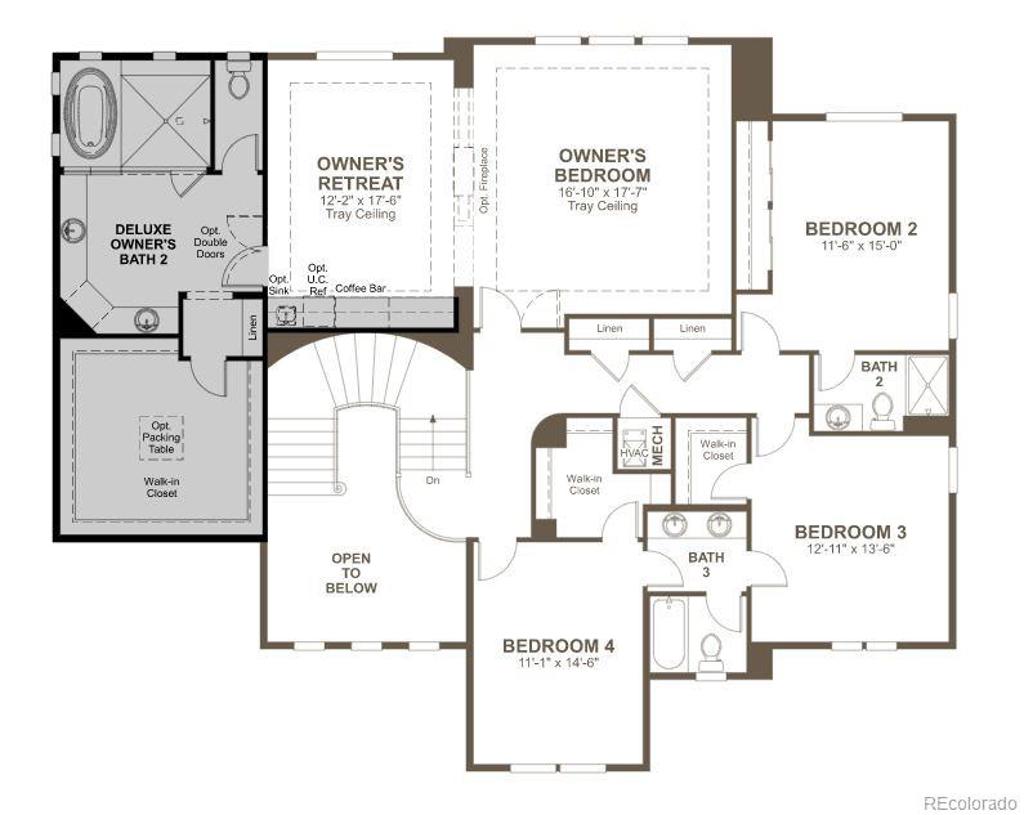
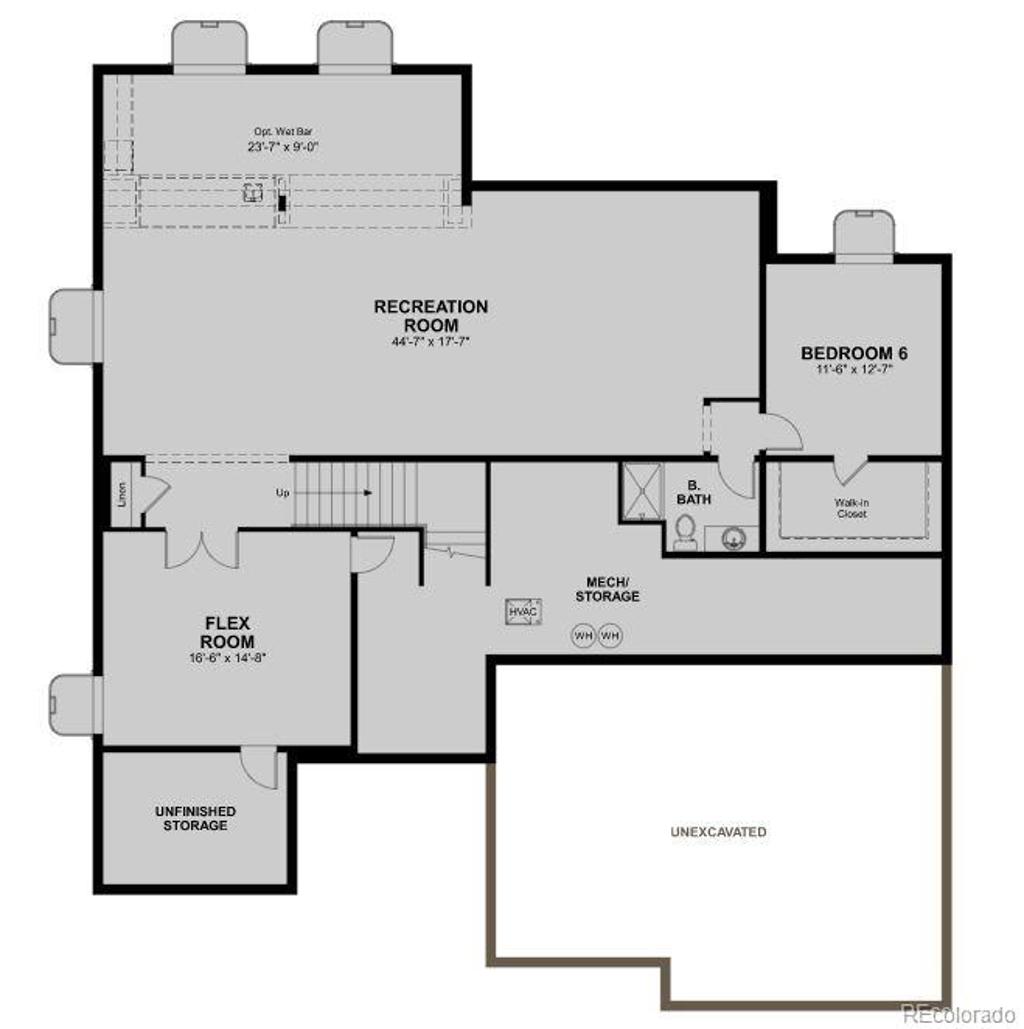
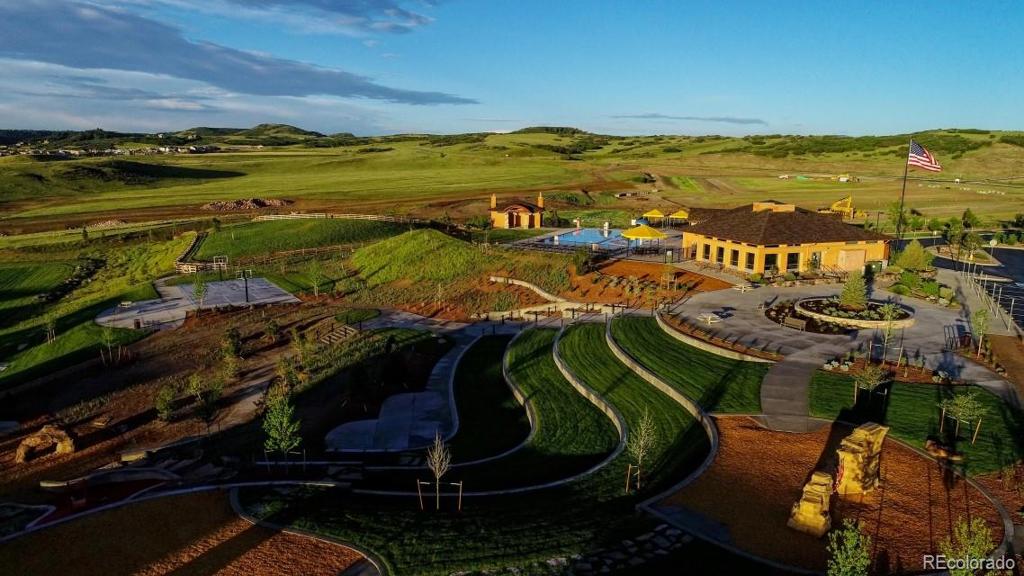
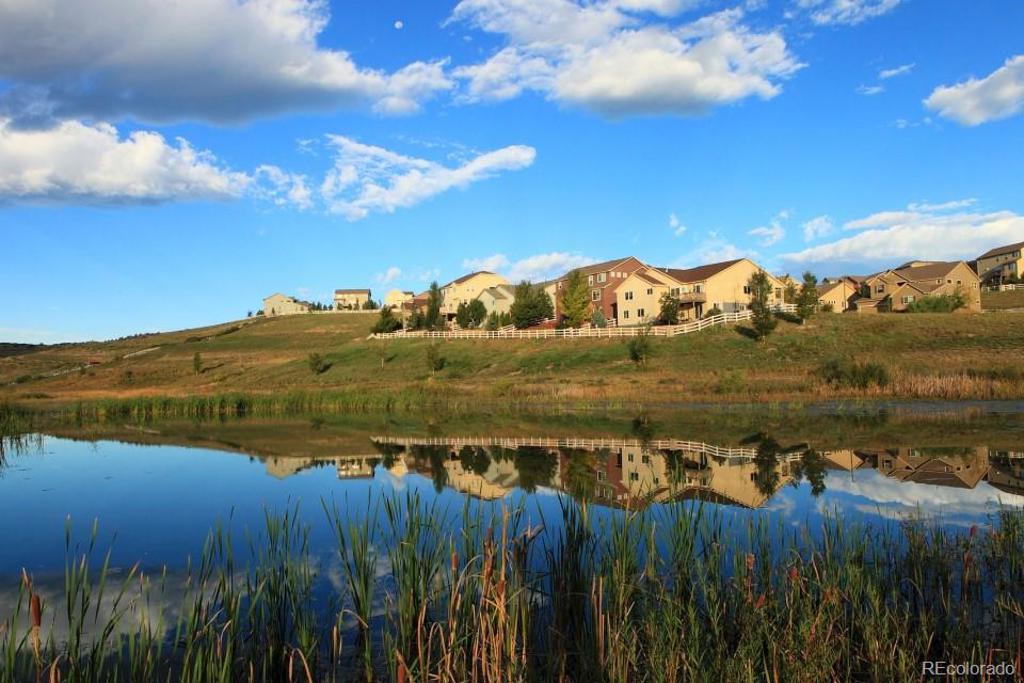


 Menu
Menu
 Schedule a Showing
Schedule a Showing

