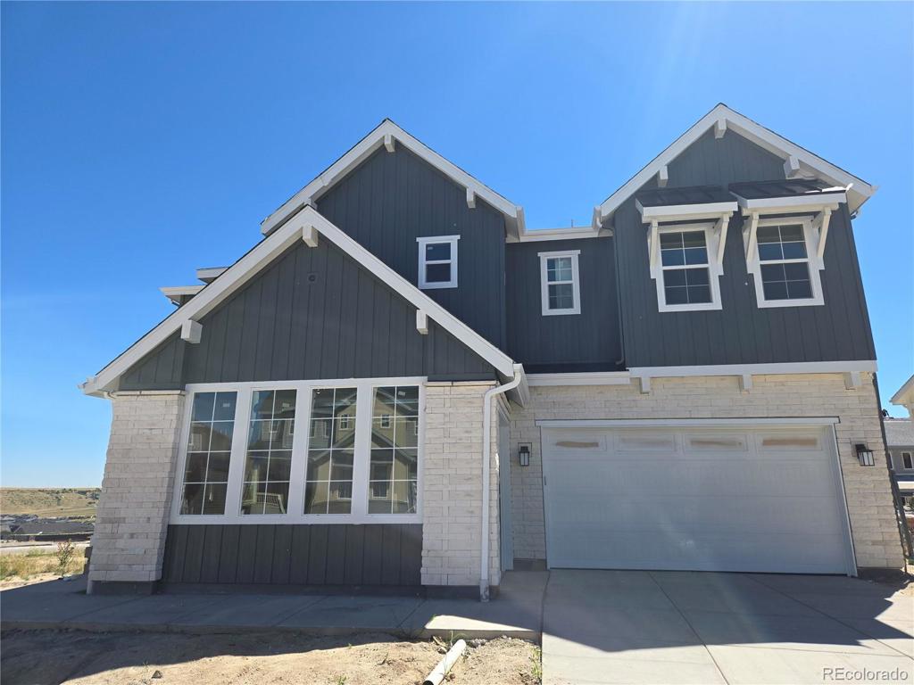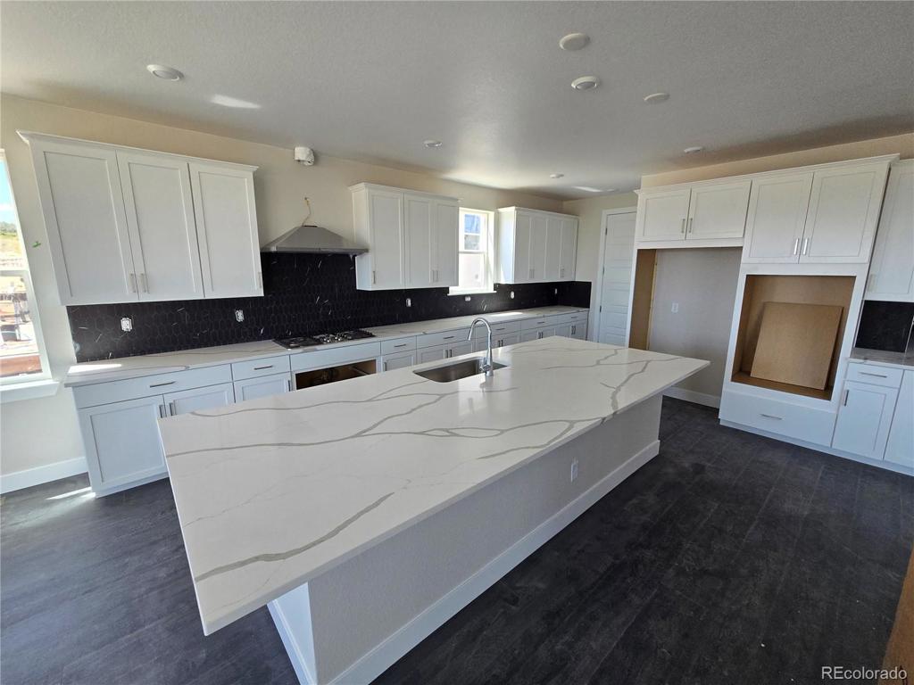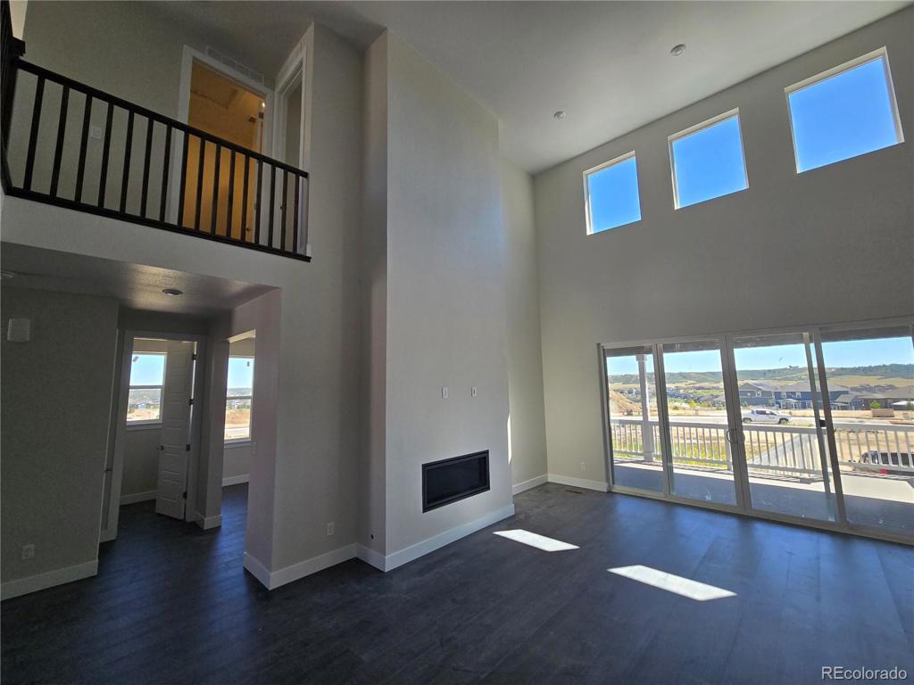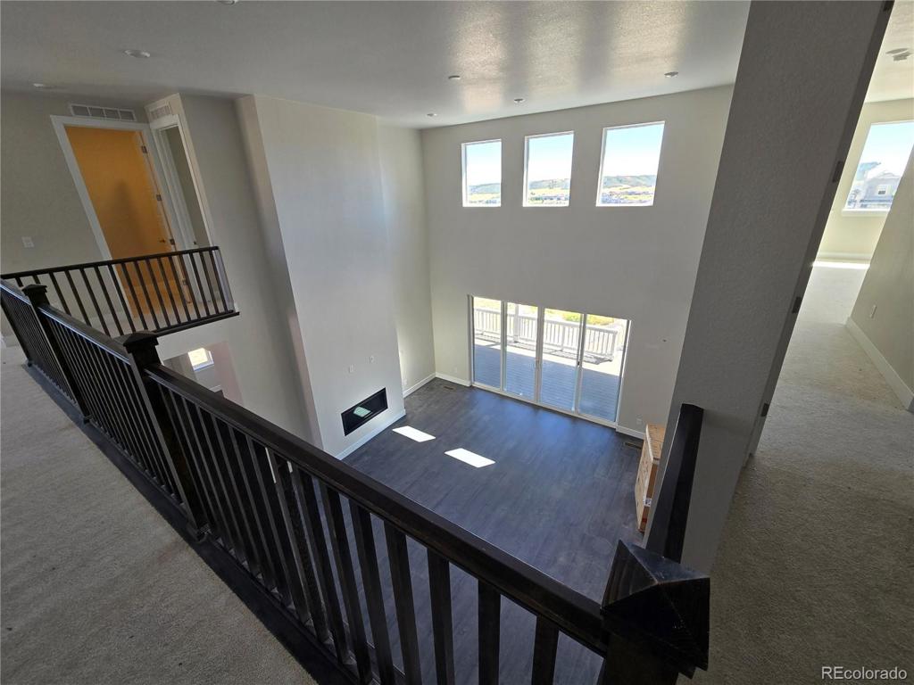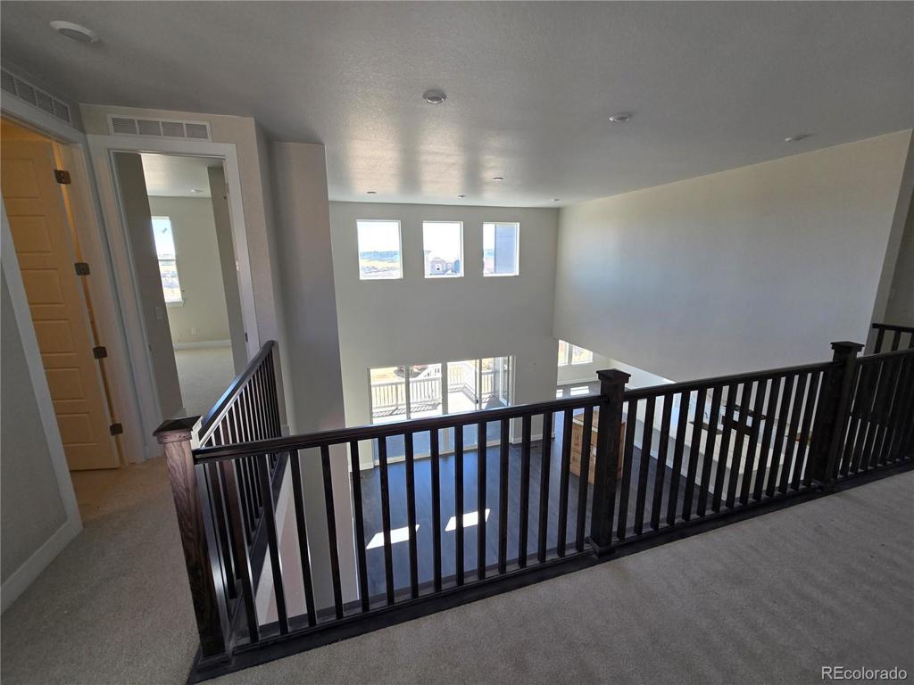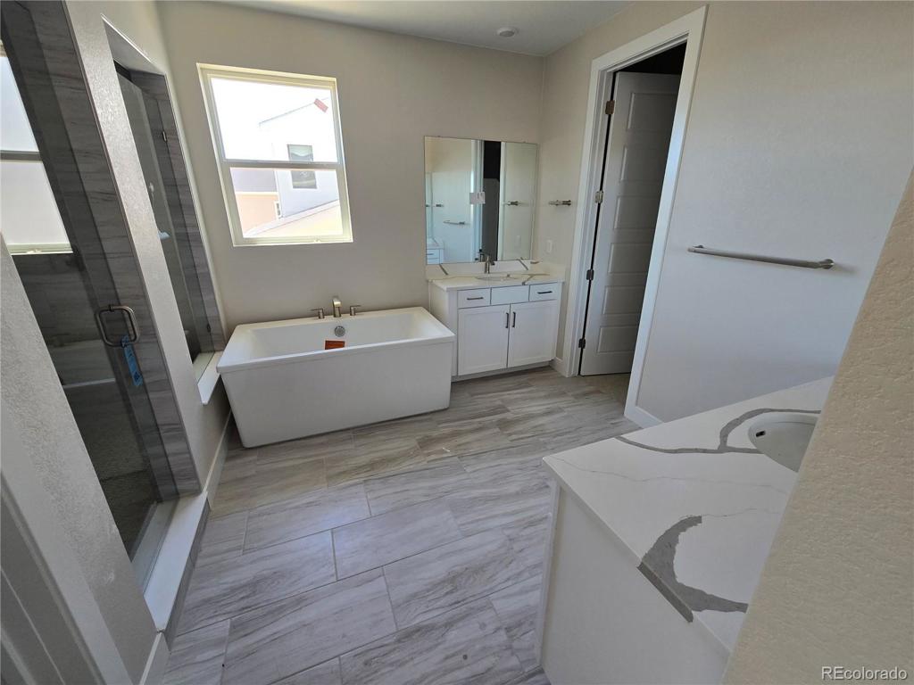Price
$948,990
Sqft
5112.00
Baths
4
Beds
4
Description
New Construction - Ready Now! Built by America's Most Trusted Homebuilder. Welcome to the Keystone II in Hillside at Crystal Valley. This home blends comfort and flexibility with thoughtful design. A main floor study and flex room easily adapt to your lifestyle—use them as a second living area, creative space, or optional fourth bedroom. The vaulted great room with fireplace flows into a spacious kitchen with a walk-in pantry, eat-in island, and access to a covered outdoor living area. Upstairs, enjoy a versatile loft, two secondary bedrooms, and a serene primary suite with a freestanding tub, enlarged shower, and walk-in closet. A garden-level unfinished basement offers room to grow. Set just 40 miles from Colorado Springs and Denver, this community offers oversized lots—many backing to lush open space for added privacy. Zoned for award-winning Douglas County schools and boasting a low 0.58% tax rate, you’ll enjoy long-term value and top-tier education. The Pinnacle Recreation Center features a pool, spa, fitness center, dog park, amphitheater, and miles of scenic trails. Plus, nearby downtown Castle Rock offers charming shops, restaurants, and community events year-round. Additional Highlights Include: 9' full unfinished basement, shower in lieu of tub at bath 2, 8' x 12' sliding glass door, modern 42" fireplace. 8' interior doors, loft in lieu bedroom, owner's bath configuration 5, covered outdoor living, study 2 with glass wall, plumbing rough in at basement, utility sink rough in, and gourmet kitchen. Photos are virtually staged and for representative purposes only. MLS#4077646
Property Level and Sizes
Interior Details
Exterior Details
Garage & Parking
Exterior Construction
Financial Details
Schools
Location
Schools
Walk Score®
Contact Me
About Me & My Skills
Numerous awards for Excellence and Results, RE/MAX Hall of Fame and
RE/MAX Lifetime Achievement Award. Owned 2 National Franchise RE Companies
#1 Agent RE/MAX Masters, Inc. 2013, Numerous Monthly #1 Awards,
Many past Top 10 Agent/Team awards citywide
My History
Owned Metro Brokers, Stein & Co.
President Broker/Owner Legend Realty, Better Homes and Gardens
President Broker/Owner Prudential Legend Realty
Worked for LIV Sothebys 7 years then 12 years with RE/MAX and currently with RE/MAX Professionals
Get In Touch
Complete the form below to send me a message.


 Menu
Menu