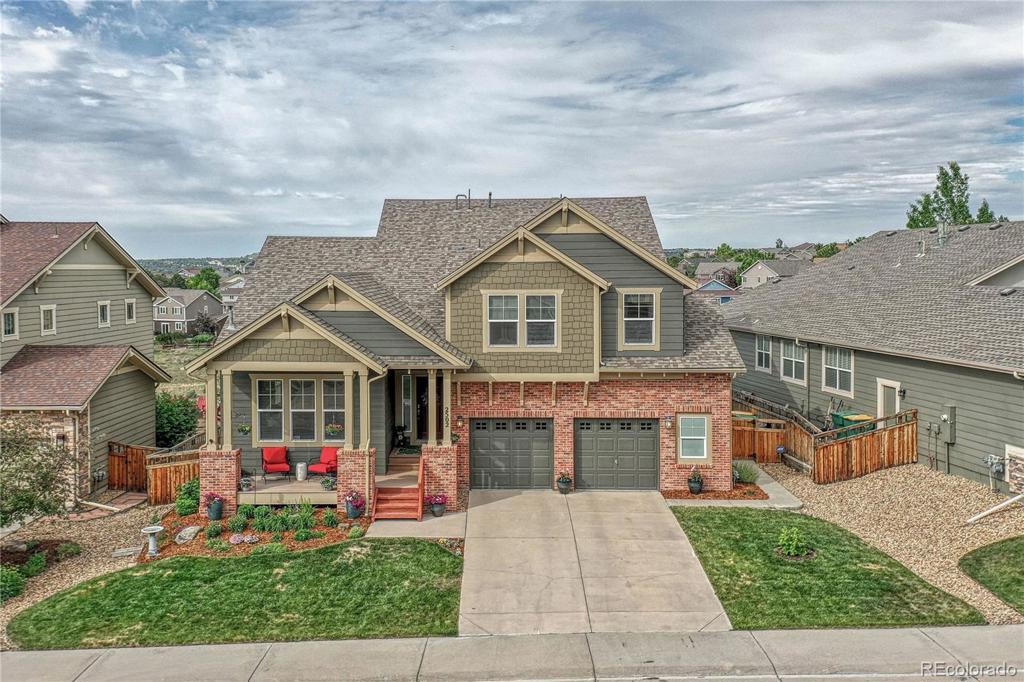2502 Woodhouse Lane
Castle Rock, CO 80109 — Douglas county
Price
$825,000
Sqft
4212.00 SqFt
Baths
4
Beds
5
Description
PRICED TO SELL-4,000+ FINISHED SQ FT AT $201 PSF FINISHED. 5 bedrooms, 4 bathrooms plus an office. Breathtaking panoramic mountain views over a large open space and tasteful upgrades throughout. Well maintained property is move-in ready with newer upgrades including refinished main level walnut hardwoods, exterior paint, and custom finished wet bar. Open kitchen has stainless steel appliances, cherry cabinets, and lots of counter top and cabinet space. Other upgrades include a living room fireplace/stone surround, custom lighting/chandeliers, upgraded plumbing and hardware fixtures, vaulted ceilings, and plenty of windows for a good amount of natural lighting.Primary bedroom has great views, 5 piece bathroom, dual sink vanity, and walk-in closet. Finished basement is open with high ceilings, a bedroom, bathroom, and wet bar with marble counter tops, custom faux pillars, walnut cabinets, dish washer and refrigerator.Back yard has an impressive 2 level composite deck, professional landscaping, sprinkler system, wired for hot tub, and is fully fenced. All appliances in the kitchen, bar, and laundry room convey.Close proximity to parks, hiking and biking trails, tennis courts, golf courses, movie theatre, hospital, pools at the Taft House and The Grange, The MAC, Red Hawk Ridge Golf Course, Outlets at Castle Rock, numerous K-12 schools, ACC/CSU college campus, and more. Easy access to I-25, DTC, Denver, Colorado Springs.
Property Level and Sizes
SqFt Lot
6534.00
Lot Features
Breakfast Nook, Ceiling Fan(s), Five Piece Bath, High Ceilings, Marble Counters, Open Floorplan, Smoke Free, Vaulted Ceiling(s), Walk-In Closet(s)
Lot Size
0.15
Basement
Finished,Full
Base Ceiling Height
10
Interior Details
Interior Features
Breakfast Nook, Ceiling Fan(s), Five Piece Bath, High Ceilings, Marble Counters, Open Floorplan, Smoke Free, Vaulted Ceiling(s), Walk-In Closet(s)
Appliances
Bar Fridge, Dishwasher, Disposal, Dryer, Gas Water Heater, Microwave, Range, Refrigerator, Washer
Electric
Central Air
Flooring
Carpet, Tile, Wood
Cooling
Central Air
Heating
Forced Air, Natural Gas
Fireplaces Features
Family Room, Gas, Gas Log
Utilities
Electricity Connected, Natural Gas Connected
Exterior Details
Features
Private Yard
Patio Porch Features
Covered,Deck,Front Porch
Lot View
Meadow,Mountain(s),Valley
Water
Public
Sewer
Public Sewer
Land Details
PPA
5366666.67
Road Frontage Type
Public Road
Road Surface Type
Paved
Garage & Parking
Parking Spaces
2
Exterior Construction
Roof
Composition
Construction Materials
Brick, Concrete, Frame
Architectural Style
Contemporary
Exterior Features
Private Yard
Security Features
Carbon Monoxide Detector(s),Smoke Detector(s)
Builder Source
Public Records
Financial Details
PSF Total
$191.12
PSF Finished
$196.25
PSF Above Grade
$297.82
Previous Year Tax
4214.00
Year Tax
2021
Primary HOA Management Type
Professionally Managed
Primary HOA Name
The Meadows Neighborhood Company
Primary HOA Phone
720-476-4006
Primary HOA Website
https://www.meadowslink.com/default.aspx
Primary HOA Amenities
Clubhouse,Garden Area,Playground,Pool,Tennis Court(s),Trail(s)
Primary HOA Fees Included
Maintenance Grounds, Recycling, Trash
Primary HOA Fees
235.00
Primary HOA Fees Frequency
Quarterly
Primary HOA Fees Total Annual
940.00
Location
Schools
Elementary School
Soaring Hawk
Middle School
Castle Rock
High School
Castle View
Walk Score®
Contact me about this property
Arnie Stein
RE/MAX Professionals
6020 Greenwood Plaza Boulevard
Greenwood Village, CO 80111, USA
6020 Greenwood Plaza Boulevard
Greenwood Village, CO 80111, USA
- Invitation Code: arnie
- arnie@arniestein.com
- https://arniestein.com



 Menu
Menu


