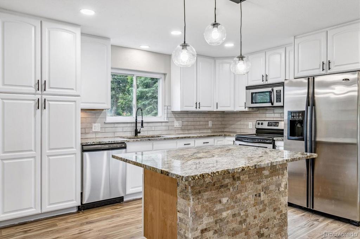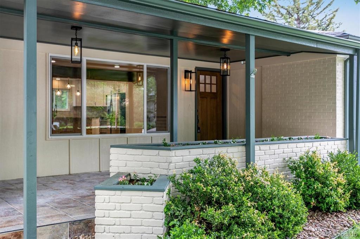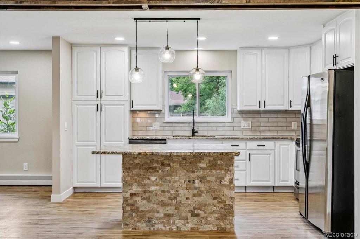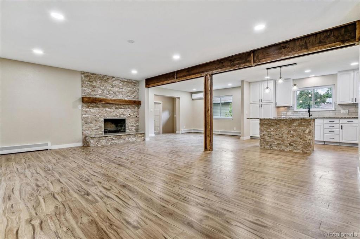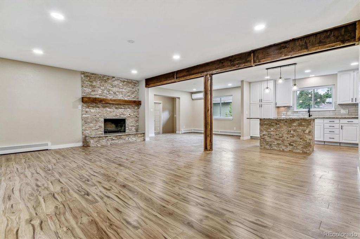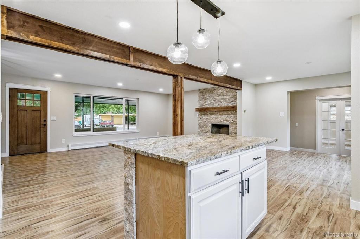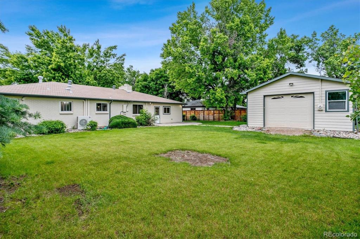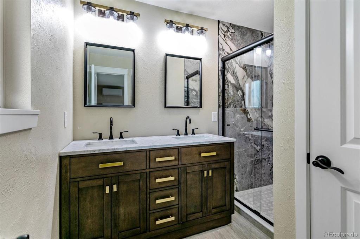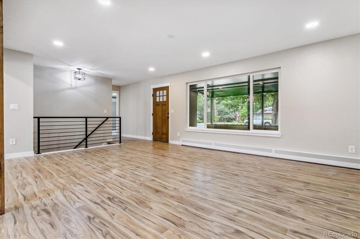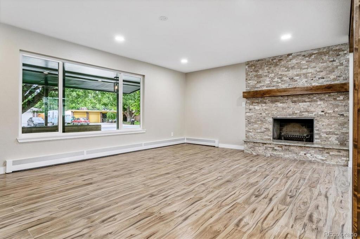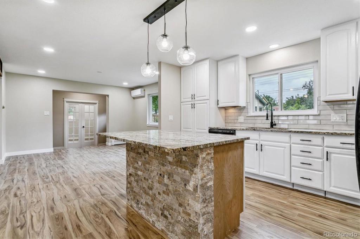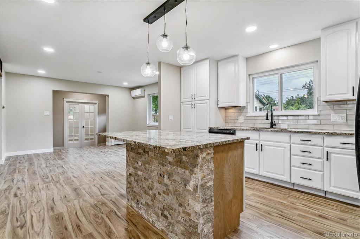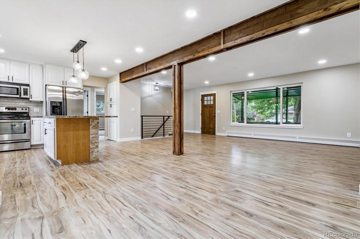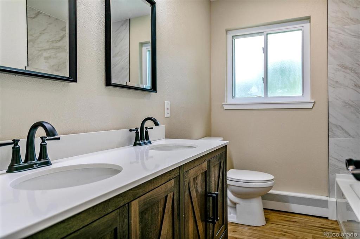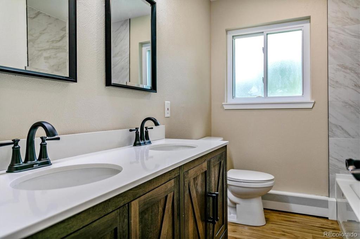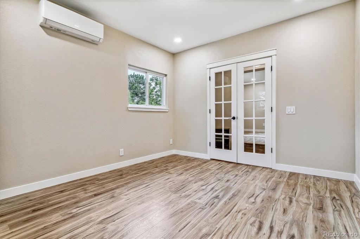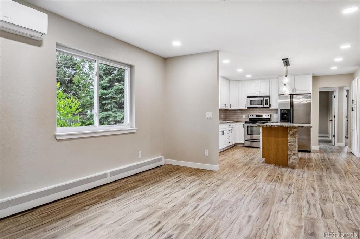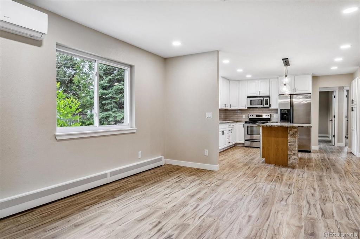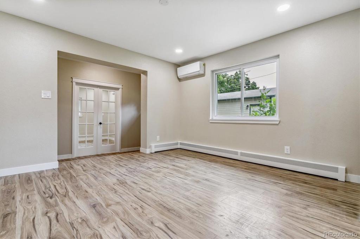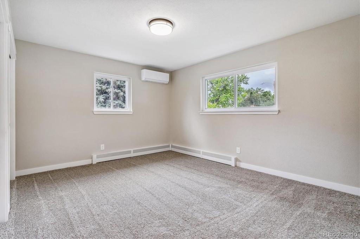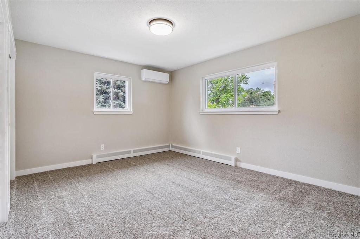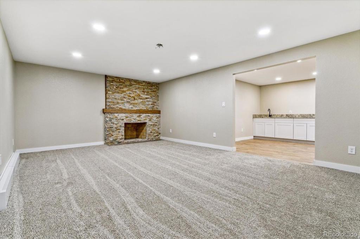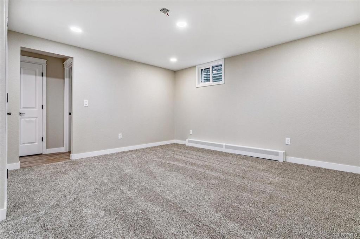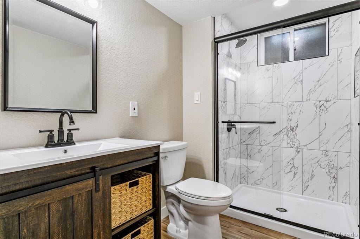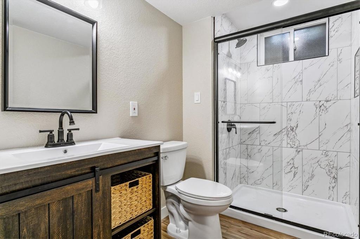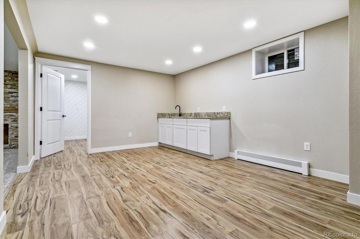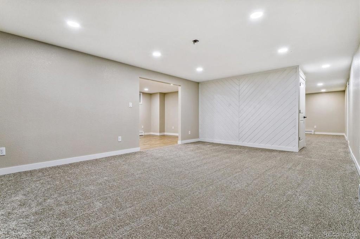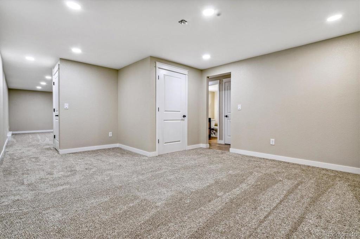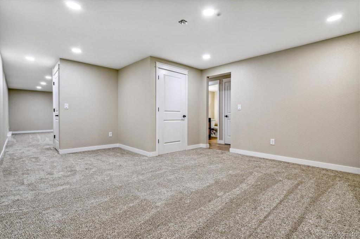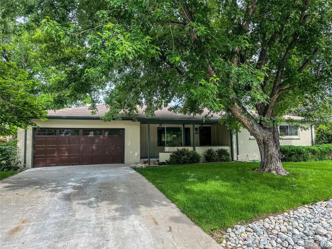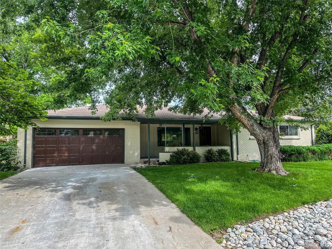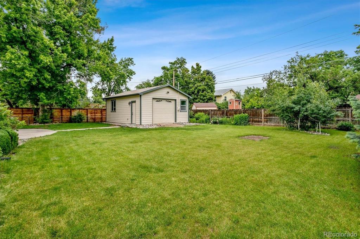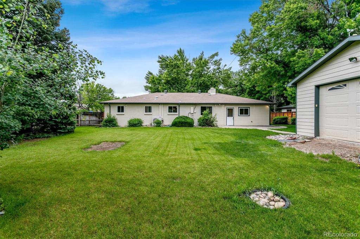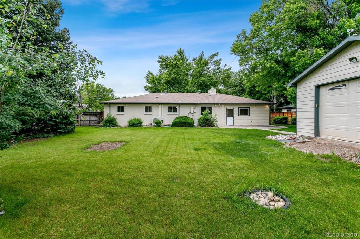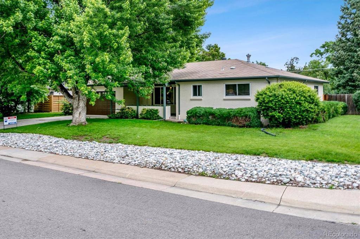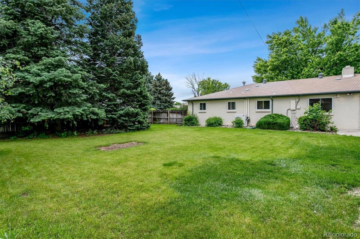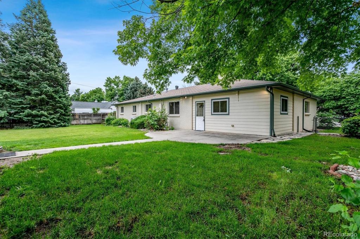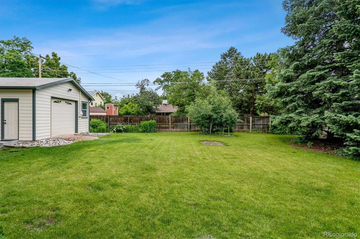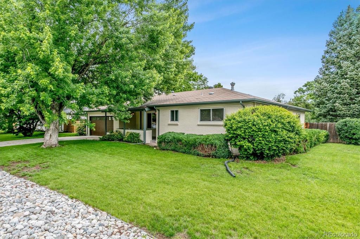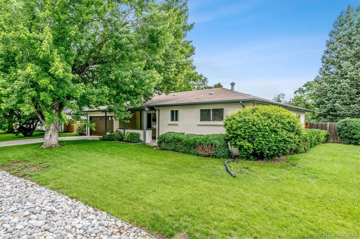Price
$894,000
Sqft
3196.00
Baths
3
Beds
4
Description
Looking for a newly updated and move in ready home? This is it, 4 bedrooms, 3 bath and 4 car garage. This property includes over 3100 sq ft finished. Beautiful open floor plan from the eat in kitchen with nook, great room, the new flooring throughout, upgraded lighting, new bathrooms, vinyl windows, and main floor office with french doors for added privacy or virtual working. The primary bedroom has been updated and features it's own private updated bath. Modern handrails take you to the open stair and the finished basement with additional bedroom, full bath, flex room, rec room, wet bar, huge laundry room and still plenty of storage. This home includes hot water radiant heat and air conditioning for individual rooms for energy efficiency! Then make sure you see the yard with it mature landscape, covered front porch, rear patio and look out back, in addition to the 2 car attached it has the perfect detached 2 car plus garage for workshop, hobbyist, that sports or collectors car you want to enjoy. This home has it!
Virtual Tour / Video
Property Level and Sizes
Interior Details
Exterior Details
Land Details
Garage & Parking
Exterior Construction
Financial Details
Schools
Location
Schools
Walk Score®
Contact Me
About Me & My Skills
Numerous awards for Excellence and Results, RE/MAX Hall of Fame and
RE/MAX Lifetime Achievement Award. Owned 2 National Franchise RE Companies
#1 Agent RE/MAX Masters, Inc. 2013, Numerous Monthly #1 Awards,
Many past Top 10 Agent/Team awards citywide
My History
Owned Metro Brokers, Stein & Co.
President Broker/Owner Legend Realty, Better Homes and Gardens
President Broker/Owner Prudential Legend Realty
Worked for LIV Sothebys 7 years then 12 years with RE/MAX and currently with RE/MAX Professionals
Get In Touch
Complete the form below to send me a message.


 Menu
Menu