5768 Tramore Court
Colorado Springs, CO 80927 — El Paso county
Price
$404,000
Sqft
1766.00 SqFt
Baths
2
Beds
3
Description
Why buy new and wait for it to be built, when you can move right in! Don't be fooled by builder incentives, our price is below theirs! Sellers are motivated and would love to entertain any creative offers to make the buyers loan situation more attractive! No need to spend extra money on window coverings, landscaping, washer/dryer, upgraded appliances, upgraded door handles and faucets. Beautiful, like new, 1766 sq ft home in Banning Lewis Ranch community. This modern, low-maintenance property has 3 beds, 2 baths, and a 2-car attached garage with workspace. Covered front porch and/ or garage enter on the main floor to a flex space that can used as an office, den, or workout room. A coat closet has an extra large storage space behind it. The sliding glass door leads out to a fenced side yard for the kids or pups. Head upstairs to an open family room and kitchen with LVP flooring. Walk out to the balcony and enjoy all the wonderful weather Colorado has to offer. Beautiful kitchen with modern appliances, (including gas range), ample cabinet space, granite countertops, pantry and island(it stays), make cooking and entertaining a dream! A full bath and two secondary bedrooms, one with a walk in closet, round out the middle level. The 3rd level, private master suite features a spacious bedroom with an attached 3/4 bath and walk in closet. A nice sized loft that has endless possibilities, could be used as a nursery, an office, a workout space, or a second living room. Laundry closet is conveniently located on the 3rd level as well. Please view the virtual walk through.
Property Level and Sizes
SqFt Lot
2312.00
Lot Features
Ceiling Fan(s), Eat-in Kitchen, Kitchen Island, Open Floorplan, Quartz Counters, Smoke Free, Walk-In Closet(s)
Lot Size
0.05
Foundation Details
Slab
Common Walls
No Common Walls
Interior Details
Interior Features
Ceiling Fan(s), Eat-in Kitchen, Kitchen Island, Open Floorplan, Quartz Counters, Smoke Free, Walk-In Closet(s)
Appliances
Cooktop, Dishwasher, Disposal, Dryer, Microwave, Oven, Refrigerator, Washer
Laundry Features
Laundry Closet
Electric
Central Air
Flooring
Carpet, Vinyl
Cooling
Central Air
Heating
Forced Air
Utilities
Cable Available, Electricity Connected, Natural Gas Connected
Exterior Details
Features
Balcony, Rain Gutters
Water
Public
Sewer
Public Sewer
Land Details
Road Frontage Type
Public
Road Responsibility
Public Maintained Road
Road Surface Type
Paved
Garage & Parking
Parking Features
Concrete
Exterior Construction
Roof
Composition
Construction Materials
Frame
Exterior Features
Balcony, Rain Gutters
Security Features
Carbon Monoxide Detector(s), Smoke Detector(s), Video Doorbell
Builder Name 1
Oakwood Homes, LLC
Builder Source
Public Records
Financial Details
Previous Year Tax
2229.00
Year Tax
2022
Primary HOA Name
Clifton Larson Allen LLP
Primary HOA Phone
303-265-7949
Primary HOA Amenities
Clubhouse, Fitness Center, Park, Playground, Pool, Tennis Court(s)
Primary HOA Fees Included
Maintenance Grounds, Snow Removal, Trash
Primary HOA Fees
175.00
Primary HOA Fees Frequency
Monthly
Location
Schools
Elementary School
Inspiration View
Middle School
Sky View
High School
Vista Ridge
Walk Score®
Contact me about this property
Arnie Stein
RE/MAX Professionals
6020 Greenwood Plaza Boulevard
Greenwood Village, CO 80111, USA
6020 Greenwood Plaza Boulevard
Greenwood Village, CO 80111, USA
- Invitation Code: arnie
- arnie@arniestein.com
- https://arniestein.com
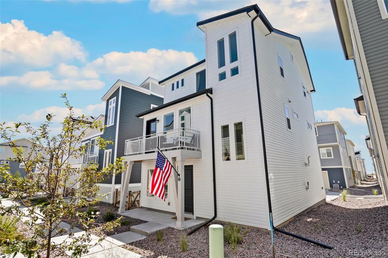
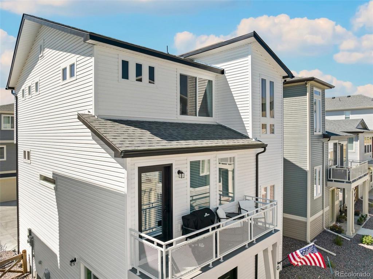
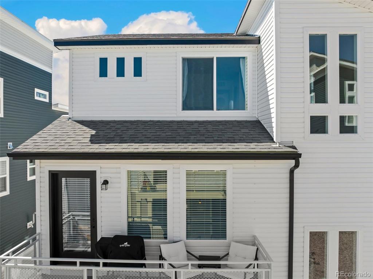
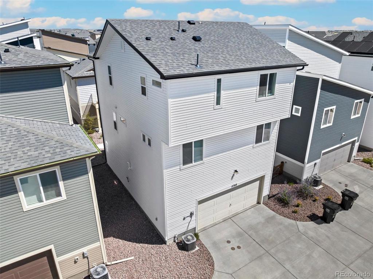
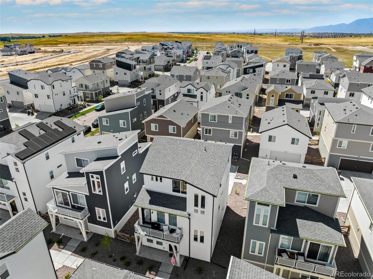
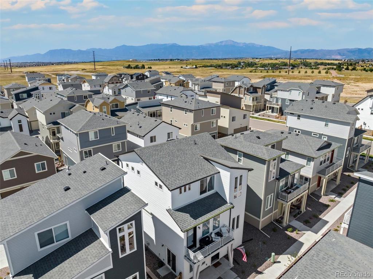
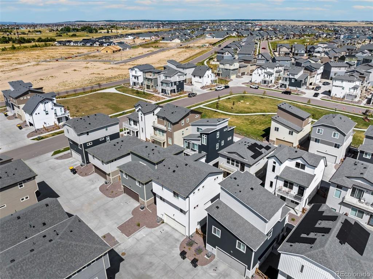
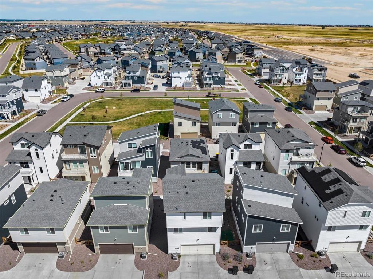
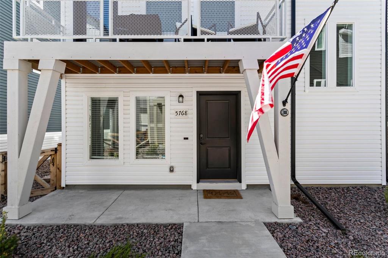
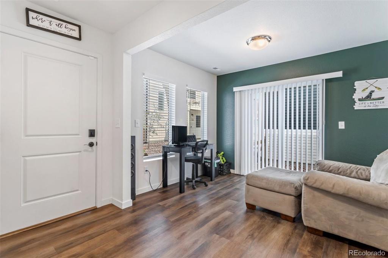
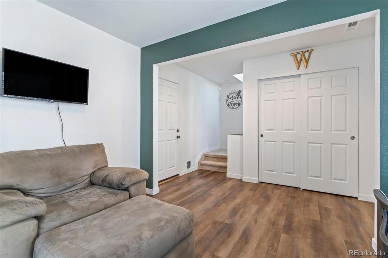
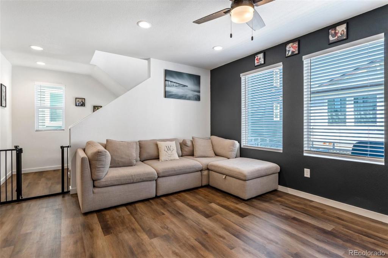
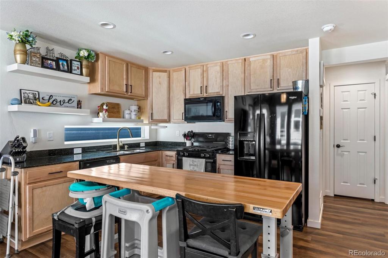
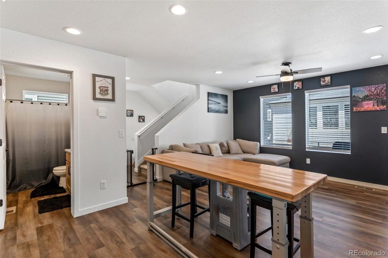
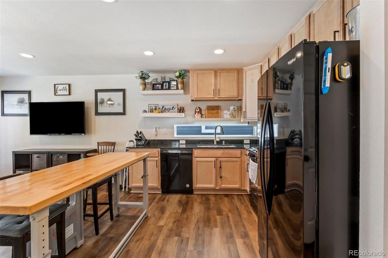
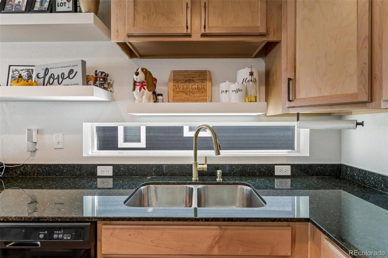
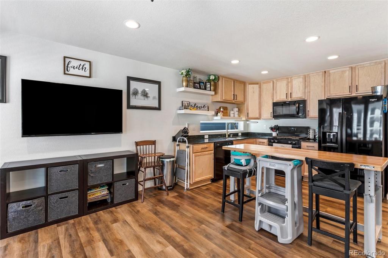
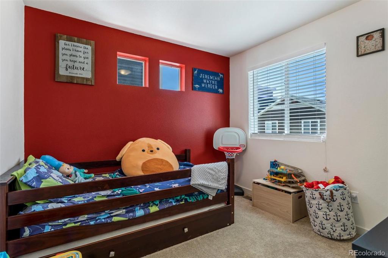
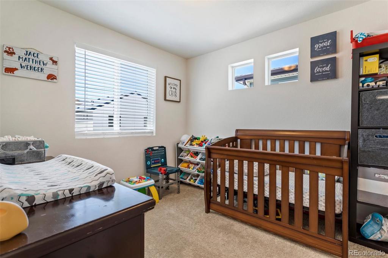
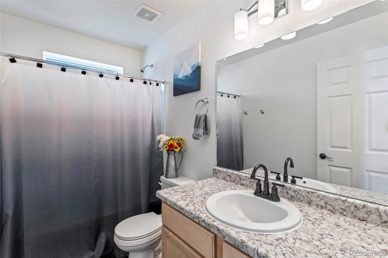
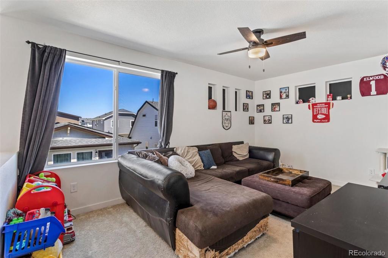
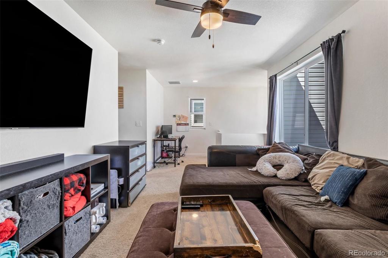
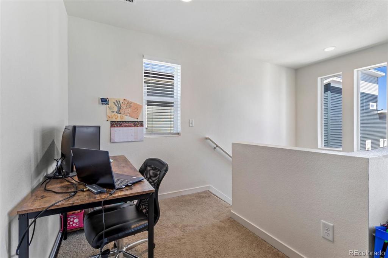
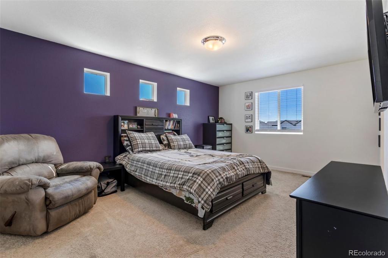
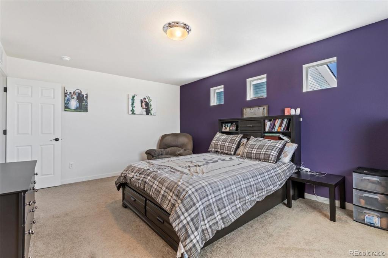
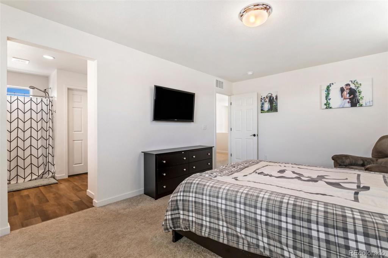
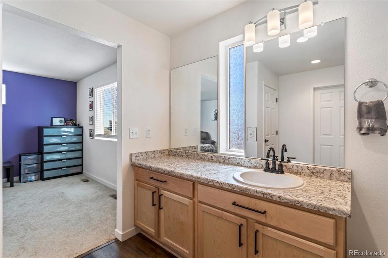
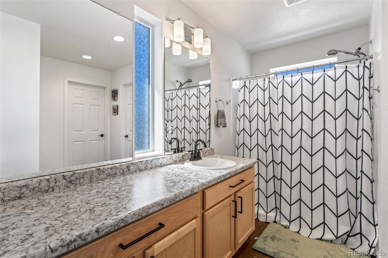
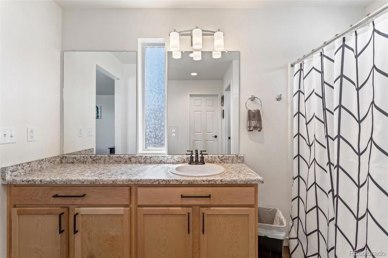
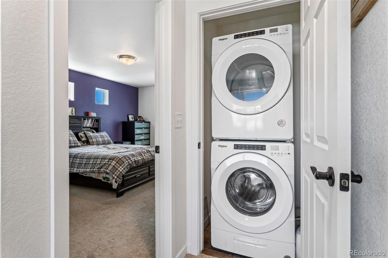
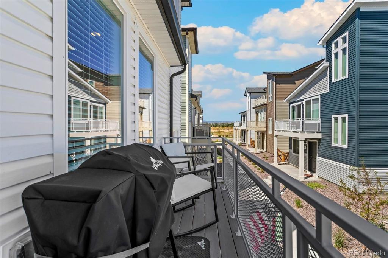
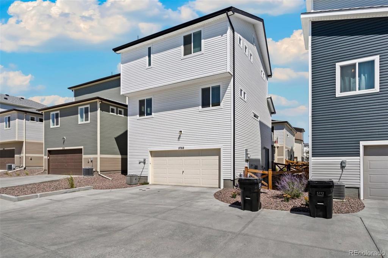
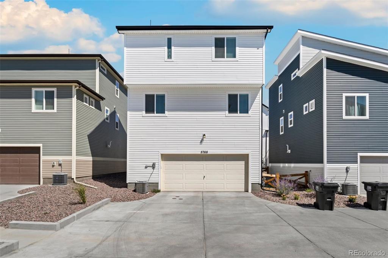


 Menu
Menu
 Schedule a Showing
Schedule a Showing

