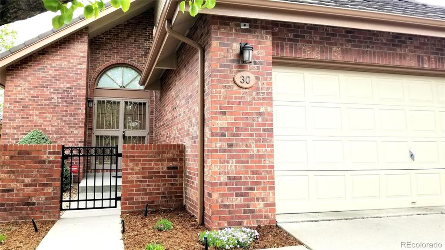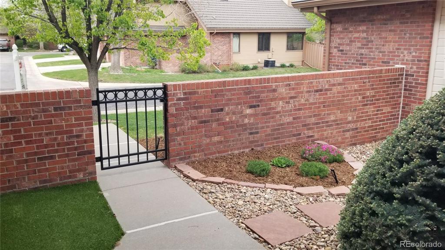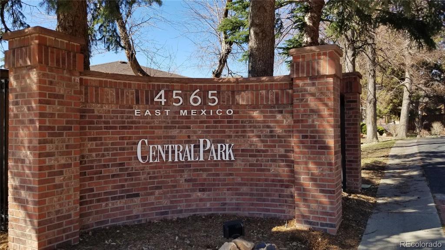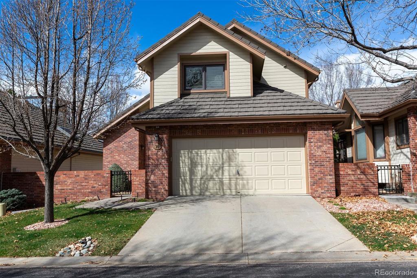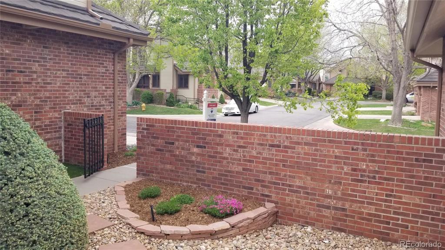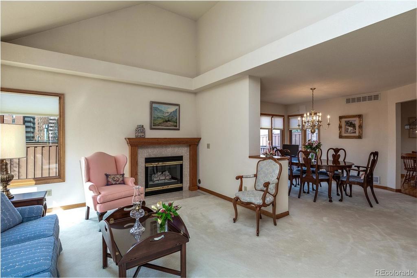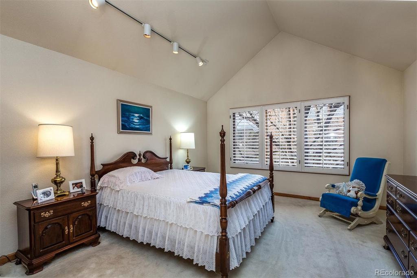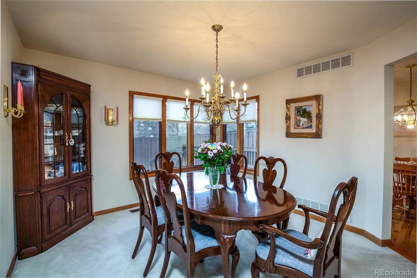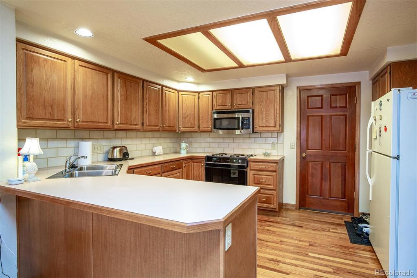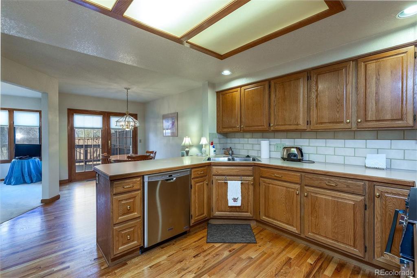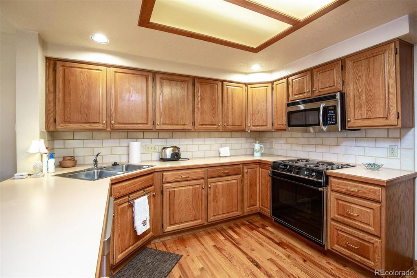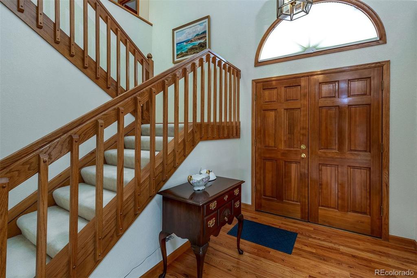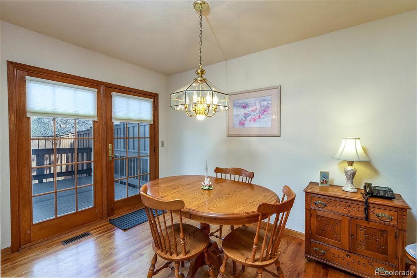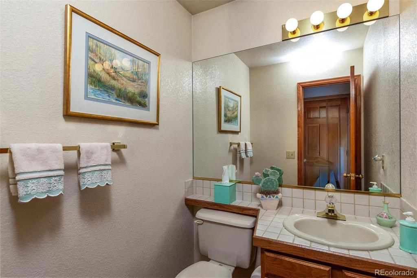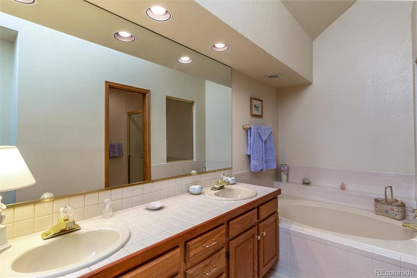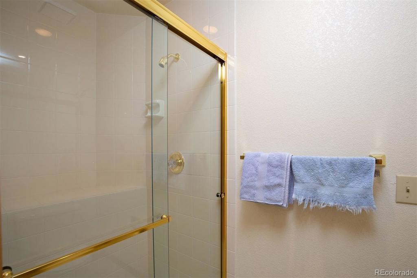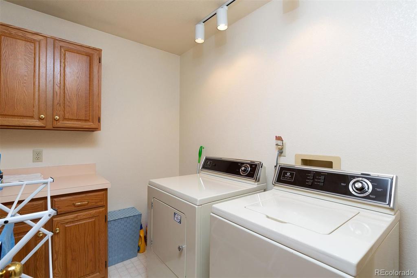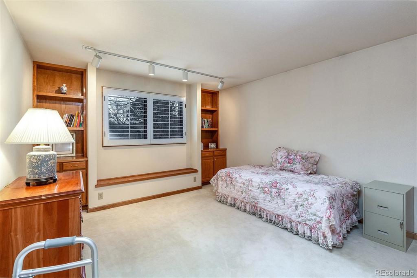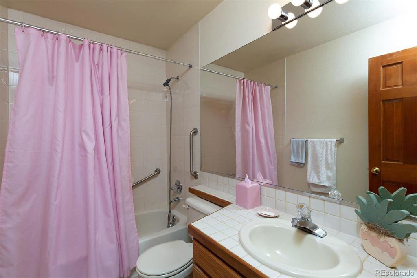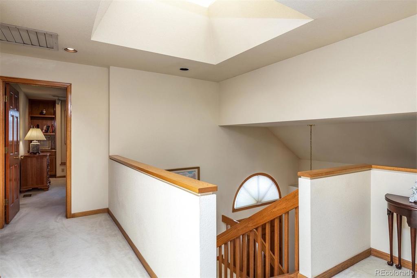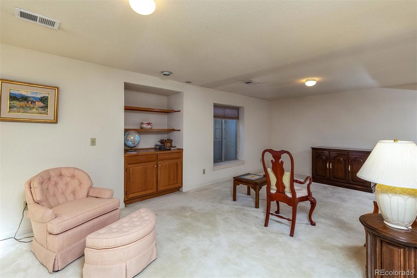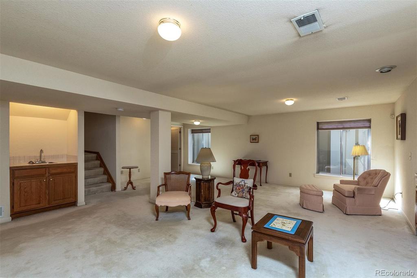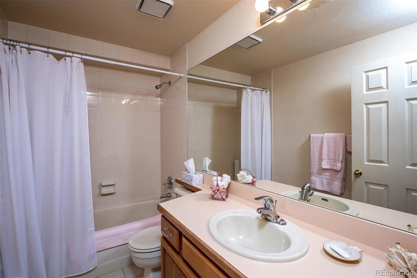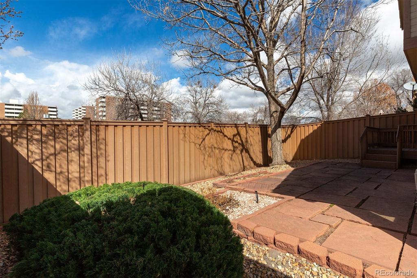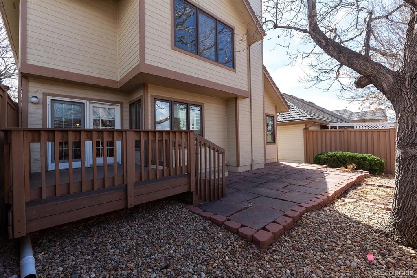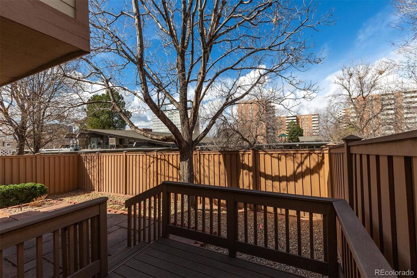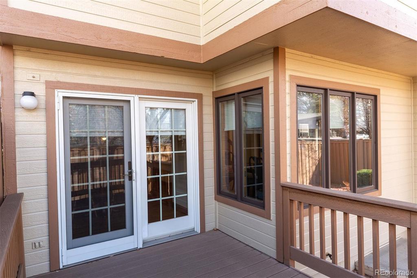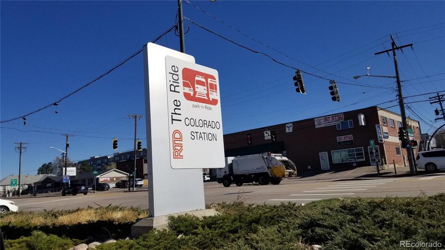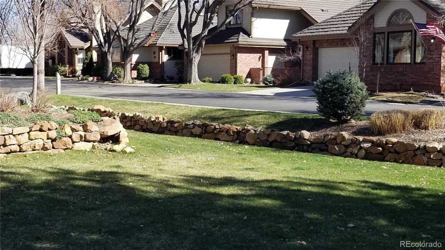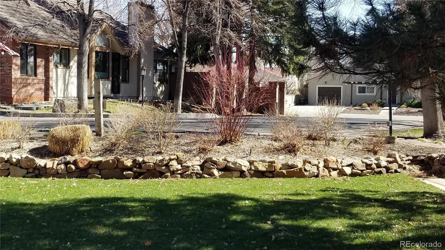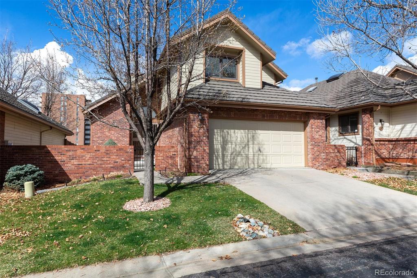Price
$689,000
Sqft
2763.00
Baths
4
Beds
2
Description
Big Price Reduction!! Welcome to this beautiful home located in the desirable Virginia Village/Central Park neighborhood of Denver. This low maintenance home boasts a wonderful open floor concept, perfect for entertaining friends and family. With a primary bedroom featuring a luxurious five-piece ensuite, a second bedroom suite for guests, and a laundry room conveniently located next to the master bedroom, this home offers both comfort and convenience. Additionally, the full professionally finished basement includes a huge great room with a theater area and a full bath, providing ample space for relaxation and recreation. The private backyard is meticulously maintained and has a beautiful deck, perfect for evening BBQ's and quiet time. All appliances are included. There are newer soft shades on many windows along with elegant Plantation Shutters on others. Storage, storage, storage throughout. You will also have a fully finished attached two car garage with additional storage. Light Rail is just a brief walk away as are many shopping opportunities and restaurants. Cherry Creek Shopping Center is just a few miles away. Don't miss out on the opportunity to own this exceptional home in one of Denver's most sought-after neighborhoods.
Virtual Tour / Video
Property Level and Sizes
Interior Details
Exterior Details
Land Details
Garage & Parking
Exterior Construction
Financial Details
Schools
Location
Schools
Walk Score®
Contact Me
About Me & My Skills
Numerous awards for Excellence and Results, RE/MAX Hall of Fame and
RE/MAX Lifetime Achievement Award. Owned 2 National Franchise RE Companies
#1 Agent RE/MAX Masters, Inc. 2013, Numerous Monthly #1 Awards,
Many past Top 10 Agent/Team awards citywide
My History
Owned Metro Brokers, Stein & Co.
President Broker/Owner Legend Realty, Better Homes and Gardens
President Broker/Owner Prudential Legend Realty
Worked for LIV Sothebys 7 years then 12 years with RE/MAX and currently with RE/MAX Professionals
Get In Touch
Complete the form below to send me a message.


 Menu
Menu