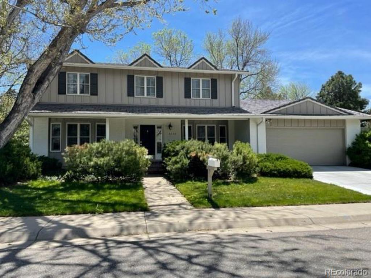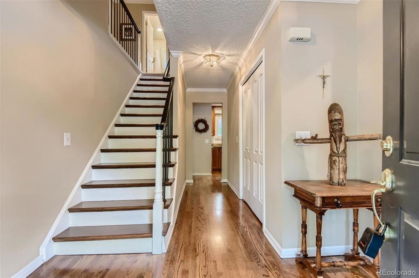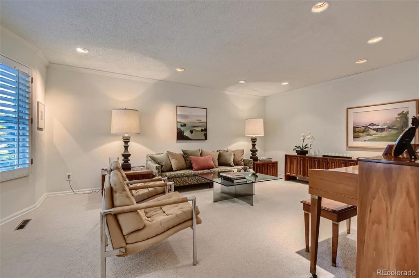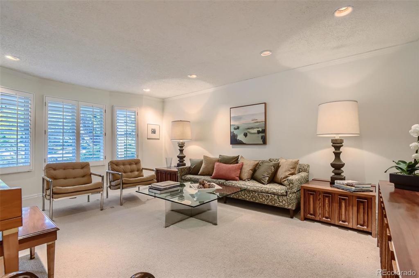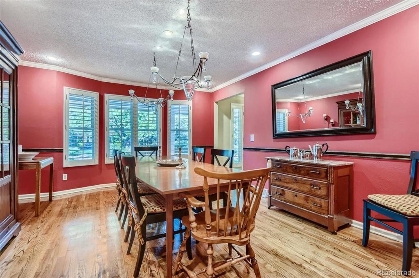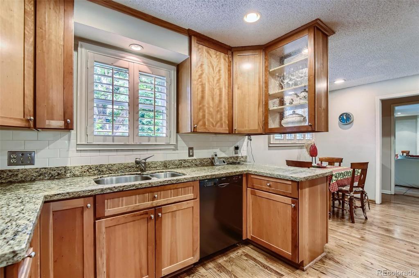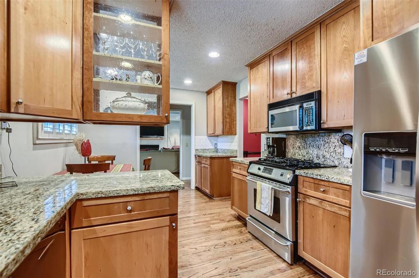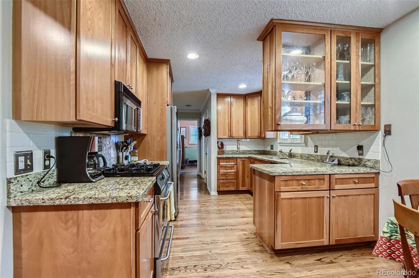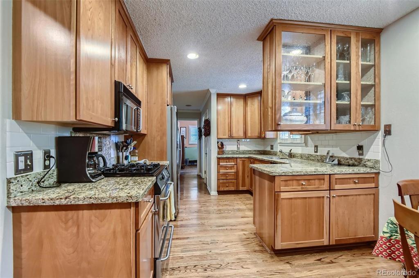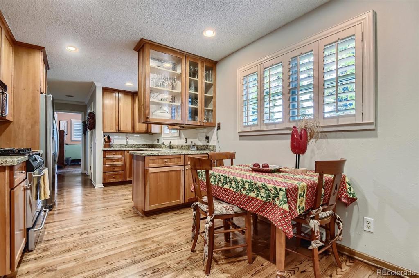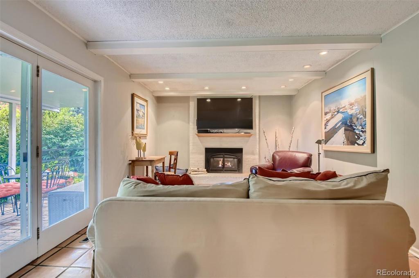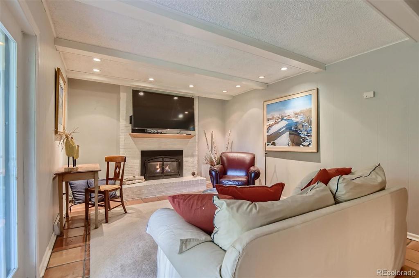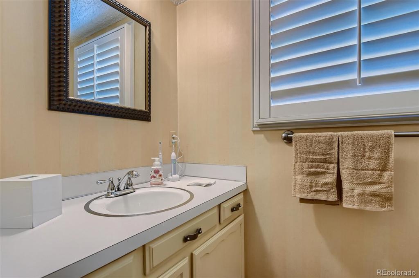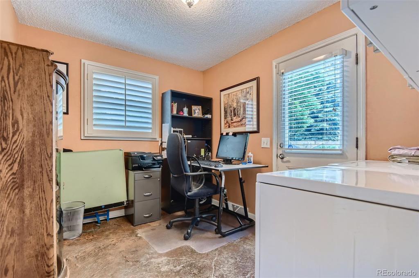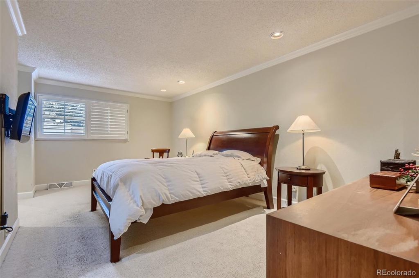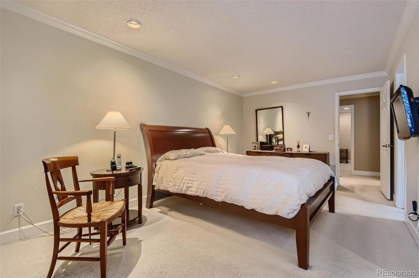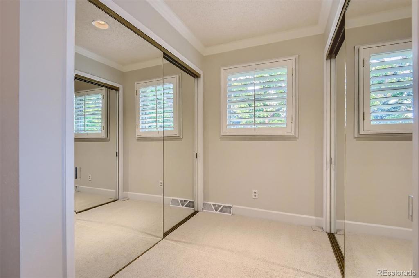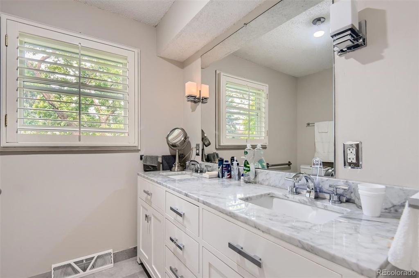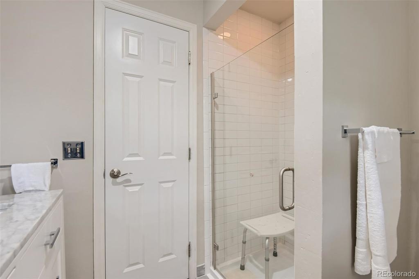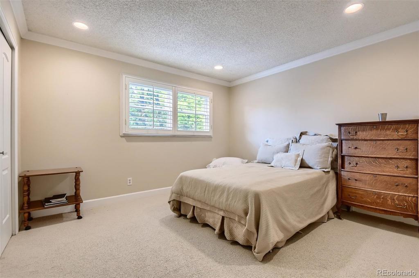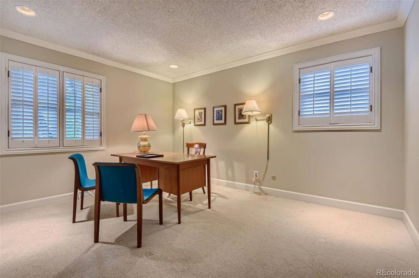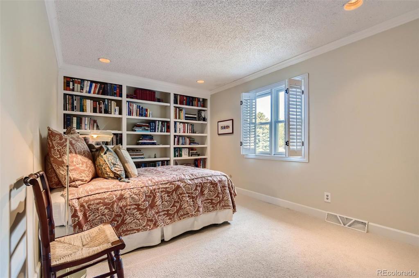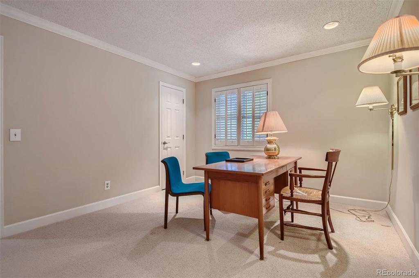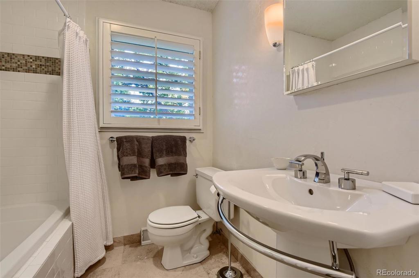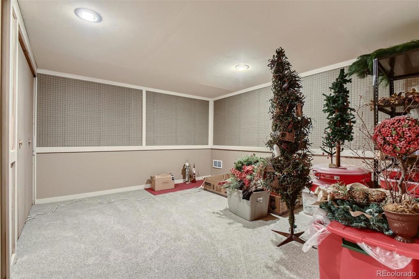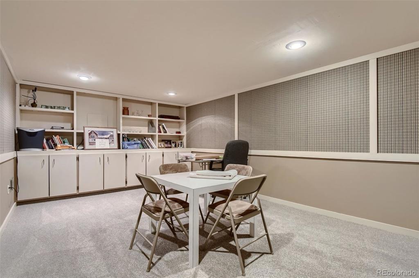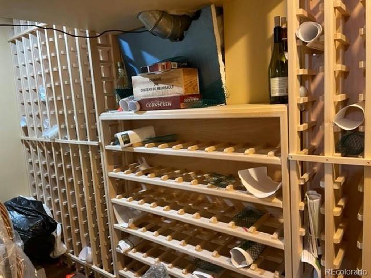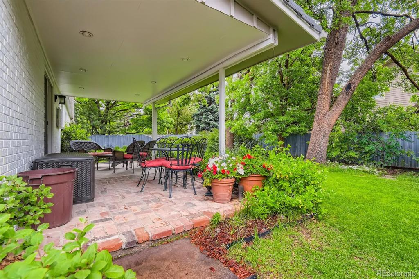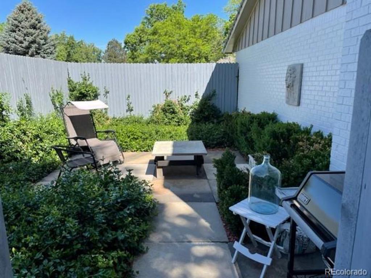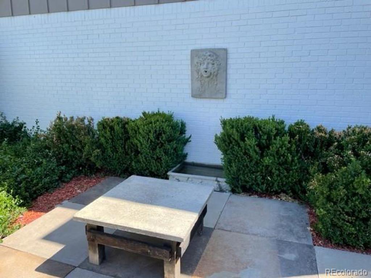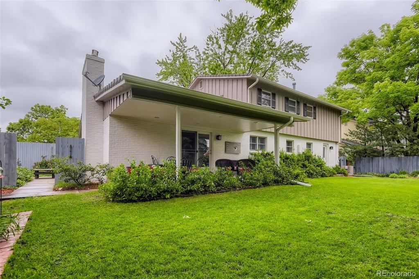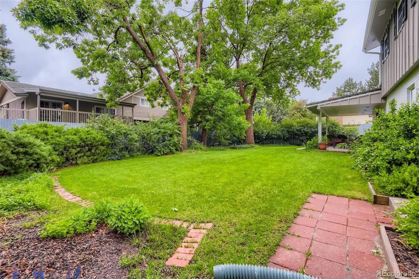Price
$949,900
Sqft
3263.00
Baths
3
Beds
4
Description
Classic two story will wow your buyers. Great looking home inside and out. The classic rooms allow for privacy and separation which everyone needs today. Enter the home and appreciate the expansive front porch. Perfect for evening conversations with neighbors and friends. The home has a center hall plan with remodeled wrought iron railing on the staircase with real wooded steps. The formal living room greets you with its beautiful bay window, recessed lights, crown molding, and elegant carpet. Formal Dining is on the other side. Beautiful real solid oak-stained wood floors, beautiful bay window with Plantation Shutters, recessed lights, crown molding, and chair rail too are perfect finishes. The remodeled kitchen with 42" cherry cabinets, beautiful granite counters, stainless appliances except for the Black Bosch Dishwasher. There is a 4-burner gas stove as well. The nook supports a kitchen table but would be ideal to add matching granite and cabinets in this area and use the Dining room for informal and formal meals. The butler's pantry leads into the family room. Its tile floor and raised brick hearth and gas log fireplace are certainly the focal point of this gathering place. New door leads to the covered patio and expanded patio area and back yard. The private yard is perfect and tranquil. Surprise awaits as one enters the "hidden meditation garden" to the right of the patio. Inside there is a powder room off the kitchen, and a laundry room/office/mud room. Upstairs there are four bedrooms. The Primary bedroom is huge with a double walk-in open closet and a fabulous, remodeled bath. The bath has granite counters, tile floors and double sinks. It's a 3/4 bath and the shower has a clear glass door. All the additional bedrooms are oversized compared to today's standards. One bedroom has a full wall of bookshelves. Two bedrooms have walk-in closets. Basement has two finished rooms which occupy about 40% of the basement and a hidden wine Cellar.
Property Level and Sizes
Interior Details
Exterior Details
Land Details
Exterior Construction
Financial Details
Schools
Location
Schools
Walk Score®
Contact Me
About Me & My Skills
Numerous awards for Excellence and Results, RE/MAX Hall of Fame and
RE/MAX Lifetime Achievement Award. Owned 2 National Franchise RE Companies
#1 Agent RE/MAX Masters, Inc. 2013, Numerous Monthly #1 Awards,
Many past Top 10 Agent/Team awards citywide
My History
Owned Metro Brokers, Stein & Co.
President Broker/Owner Legend Realty, Better Homes and Gardens
President Broker/Owner Prudential Legend Realty
Worked for LIV Sothebys 7 years then 12 years with RE/MAX and currently with RE/MAX Professionals
Get In Touch
Complete the form below to send me a message.


 Menu
Menu