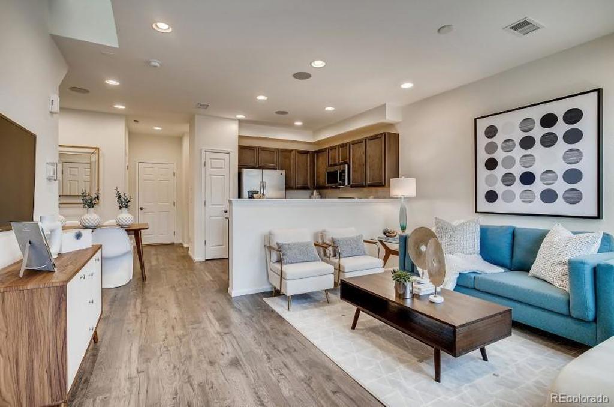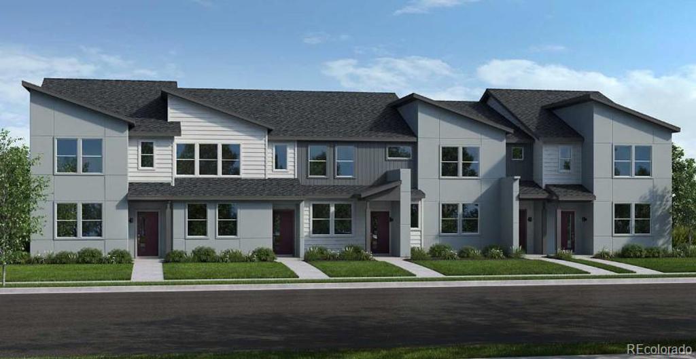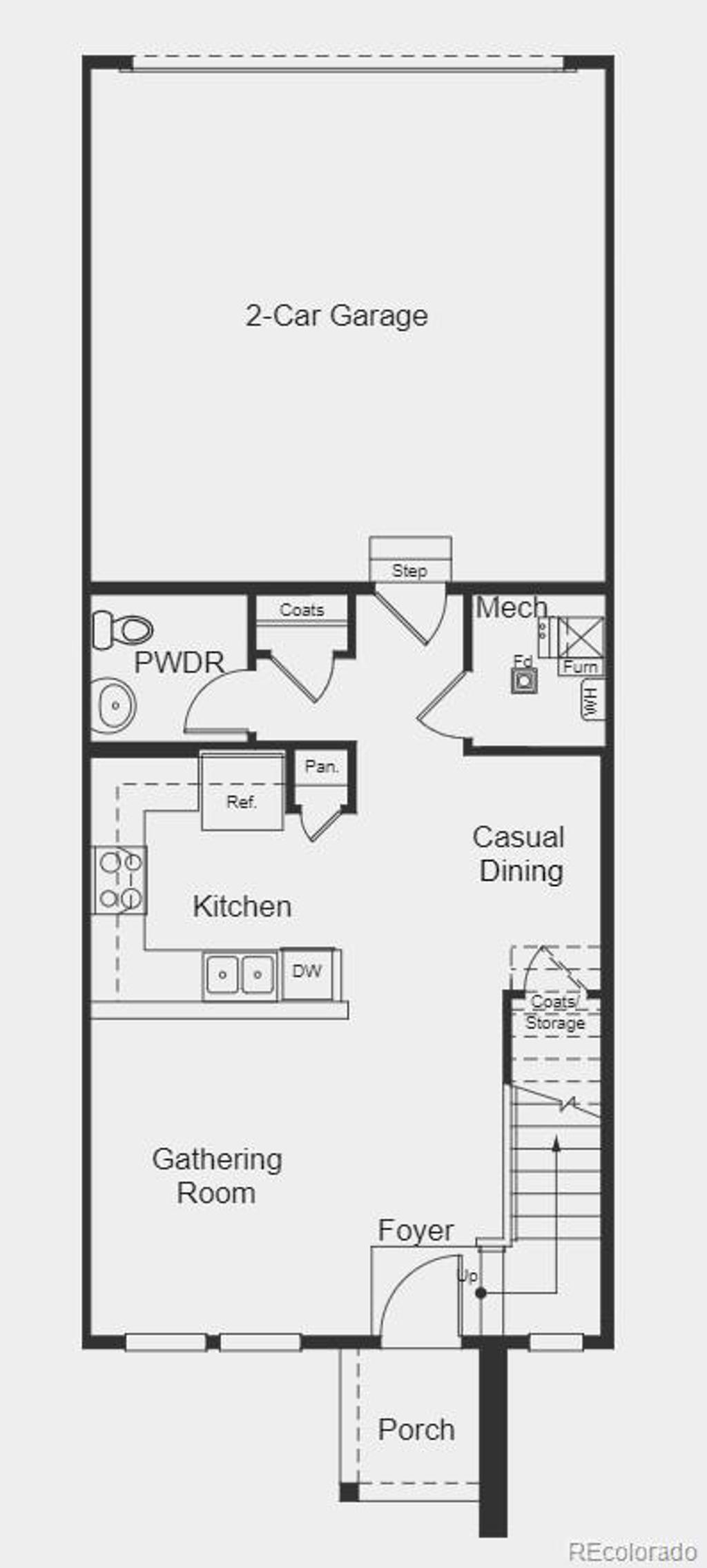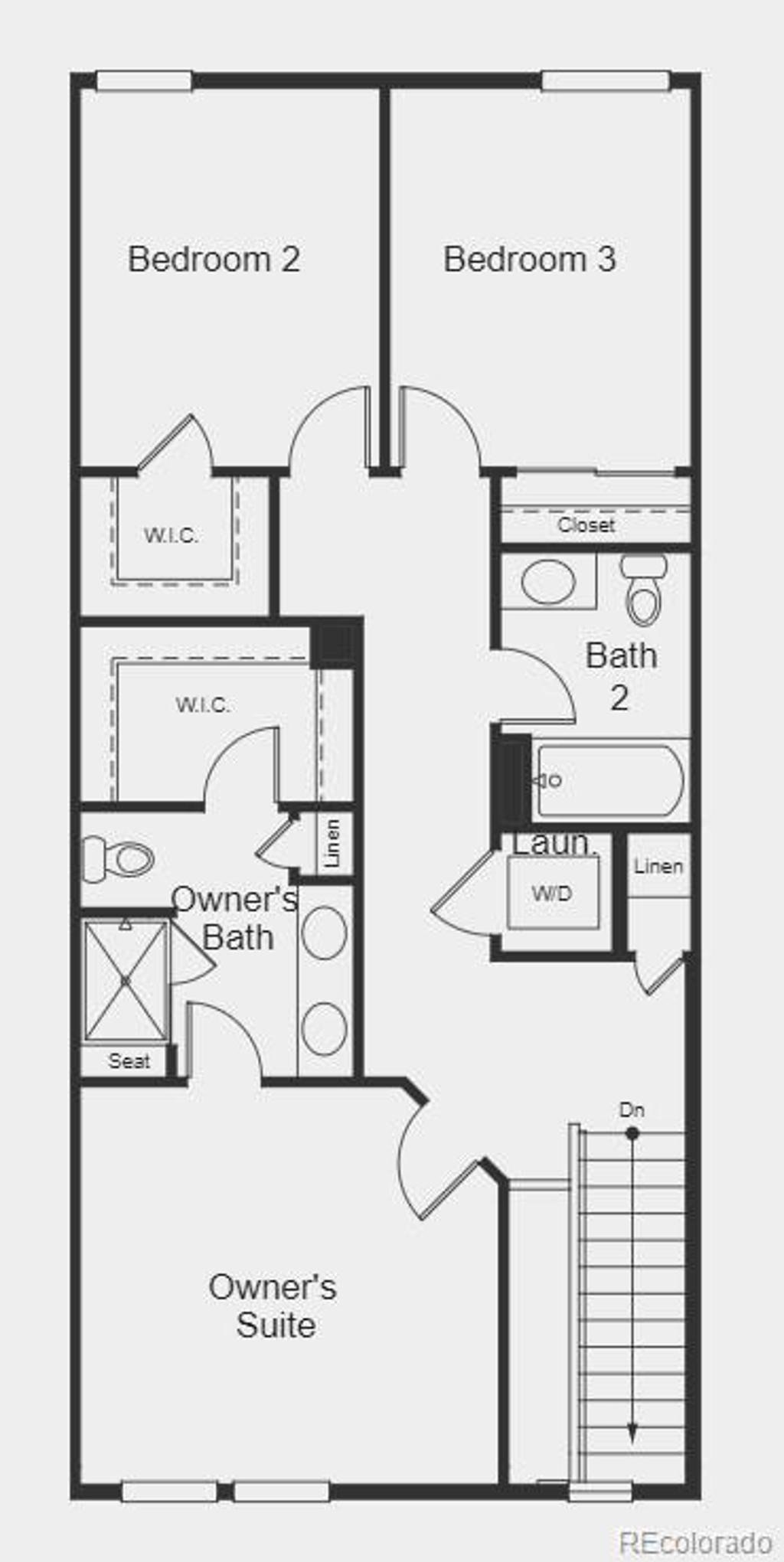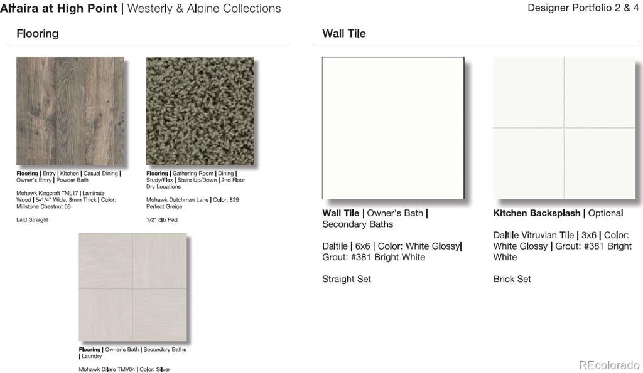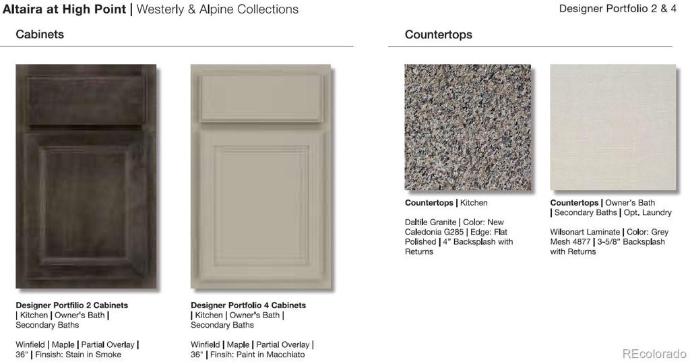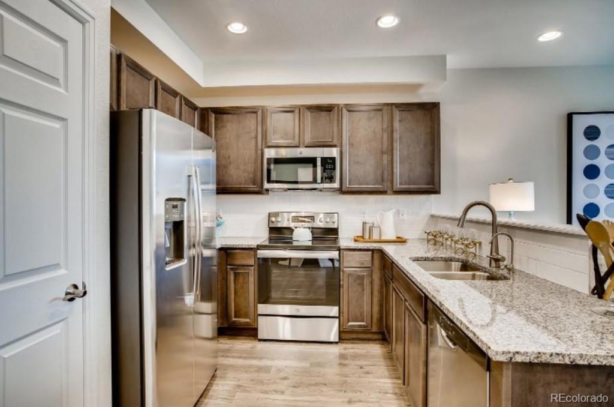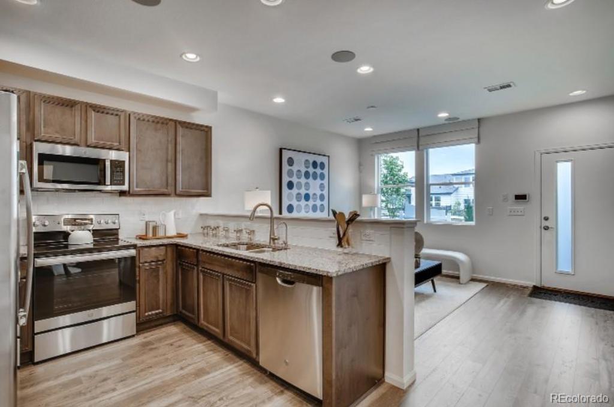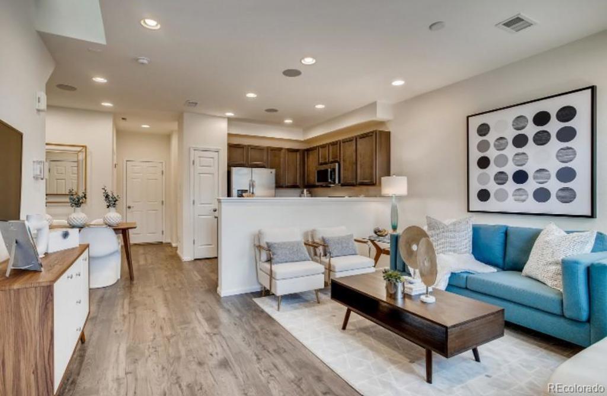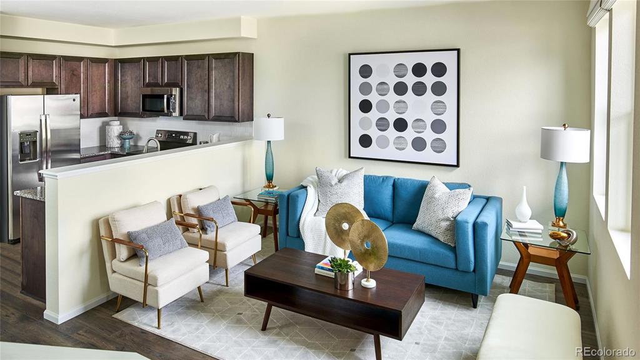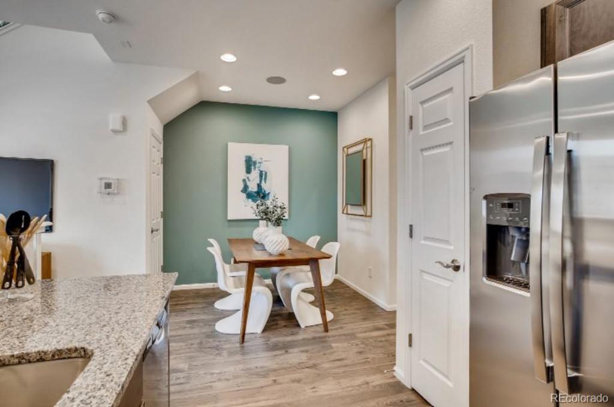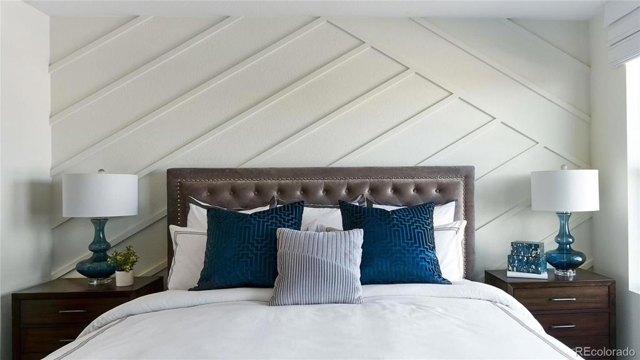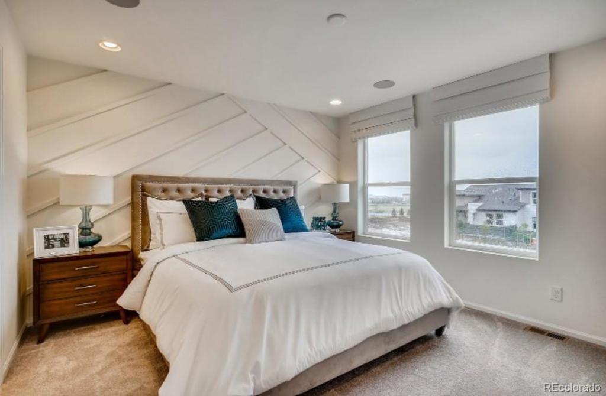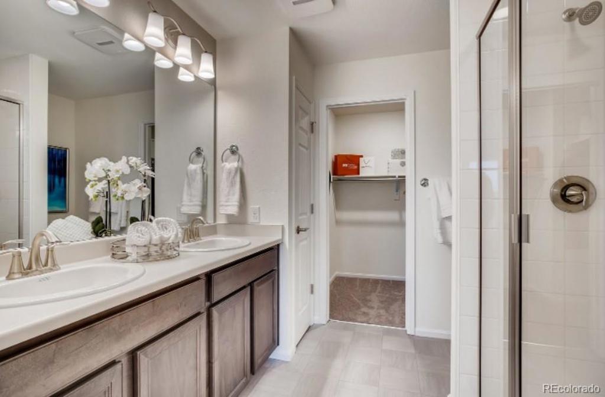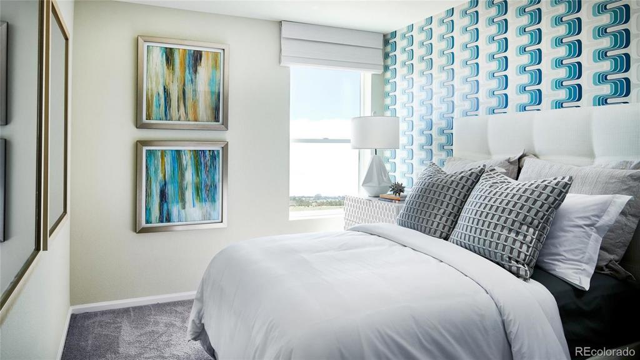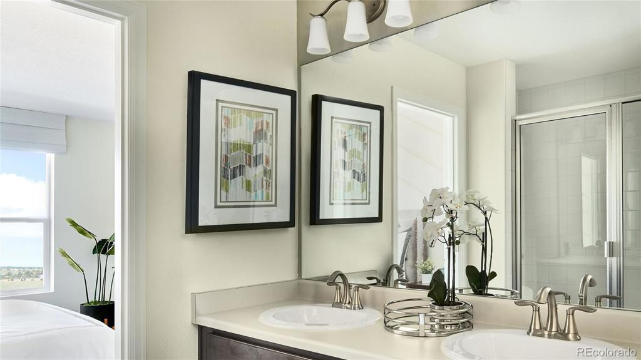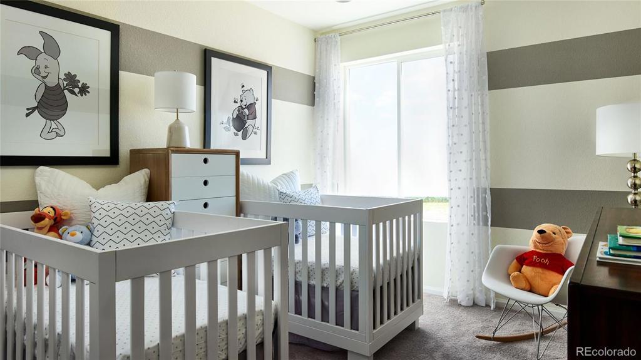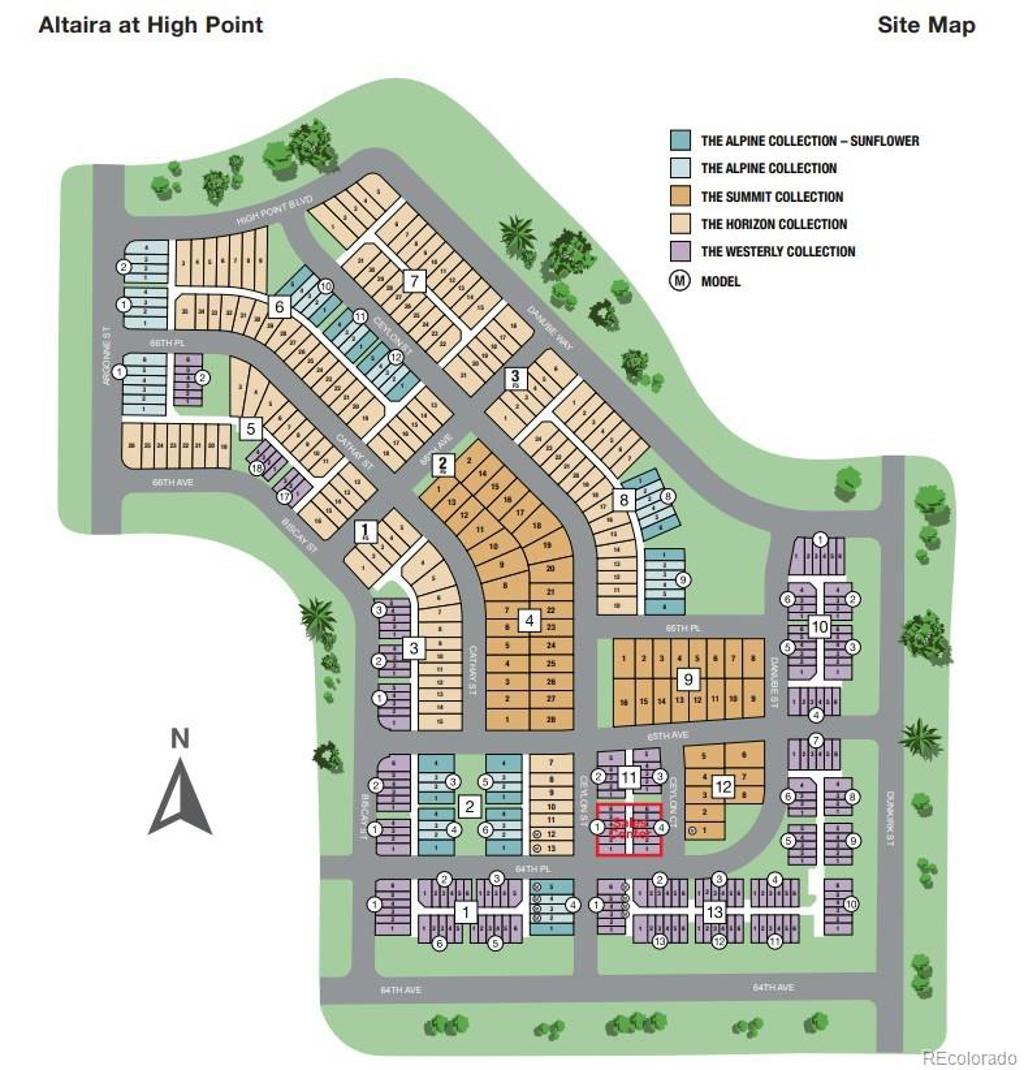Price
$424,990
Sqft
1371.00
Baths
3
Beds
3
Description
MLS#3943944 REPRESENTATIVE PHOTOS ADDED Built by Taylor Morrison, December Completion! The Discovery plan in Altaira at High Point - Westerly Collection is a popular home design that features a U-shaped kitchen that opens to the casual dining area and welcoming gathering room. The perfect layout for entertaining guests and staying connected! Upstairs are all 3 bedrooms, including the large owner's suite, and convenient laundry room. The owner’s suite is situated opposite the secondary bedrooms for privacy and features a walk-in closet and 4-piece bath. Design highlights include: granite countertops, all stainless steel appliances including refrigerator, washer and dryer, hard surface flooring on the first level, kitchen backsplash, and humidifier.
Virtual Tour / Video
Property Level and Sizes
Interior Details
Exterior Details
Garage & Parking
Exterior Construction
Financial Details
Schools
Location
Schools
Walk Score®
Contact Me
About Me & My Skills
Numerous awards for Excellence and Results, RE/MAX Hall of Fame and
RE/MAX Lifetime Achievement Award. Owned 2 National Franchise RE Companies
#1 Agent RE/MAX Masters, Inc. 2013, Numerous Monthly #1 Awards,
Many past Top 10 Agent/Team awards citywide
My History
Owned Metro Brokers, Stein & Co.
President Broker/Owner Legend Realty, Better Homes and Gardens
President Broker/Owner Prudential Legend Realty
Worked for LIV Sothebys 7 years then 12 years with RE/MAX and currently with RE/MAX Professionals
Get In Touch
Complete the form below to send me a message.


 Menu
Menu