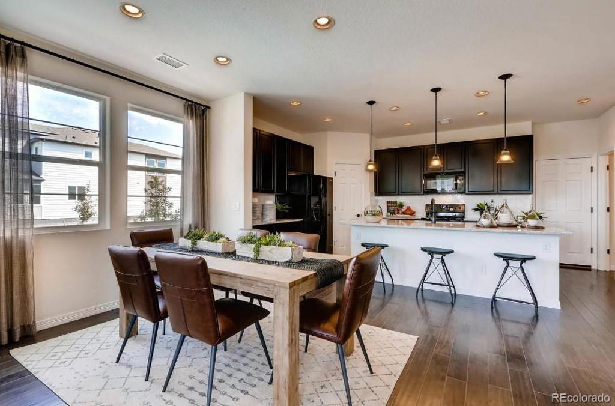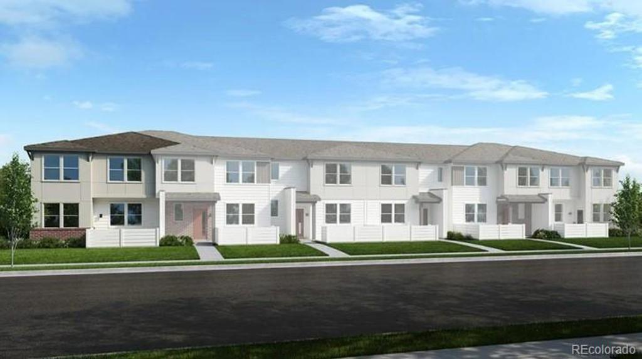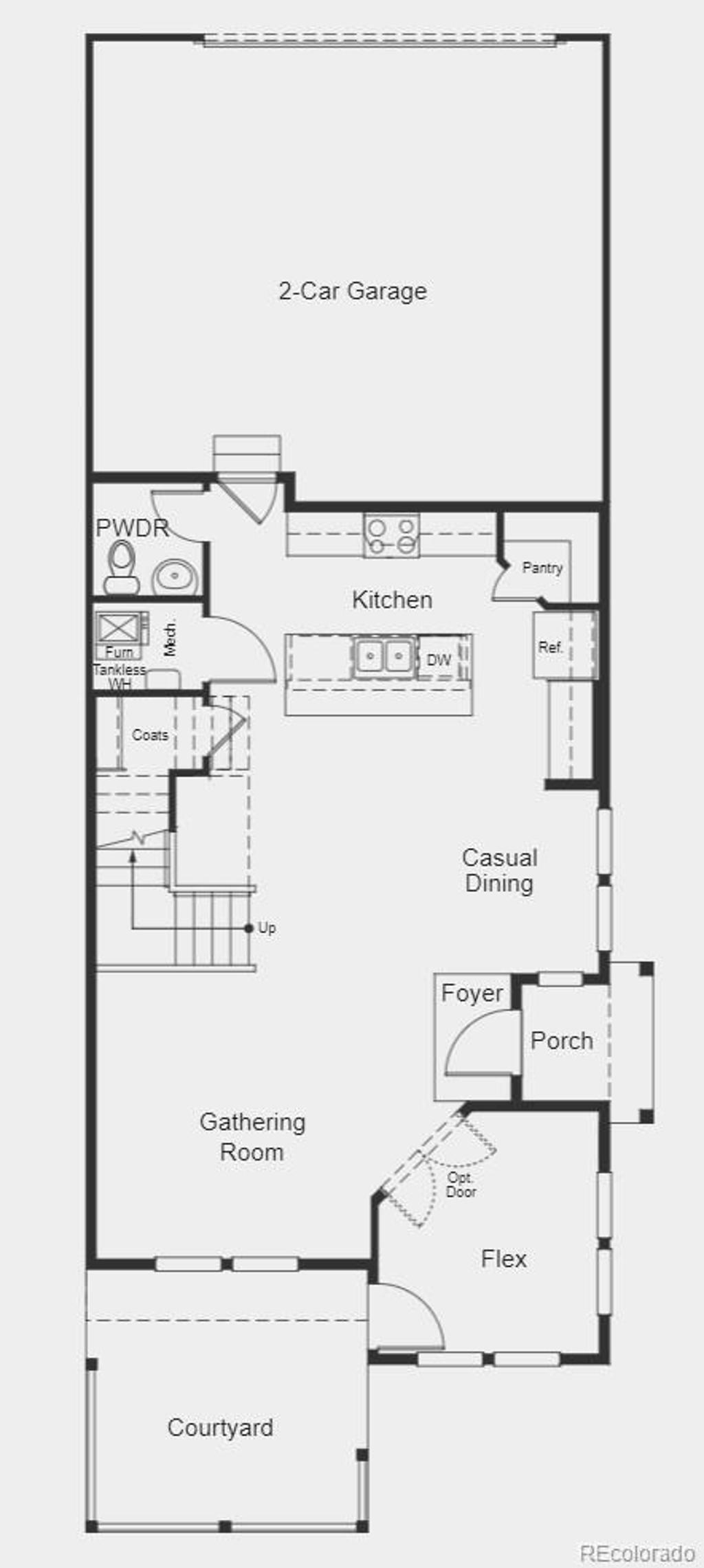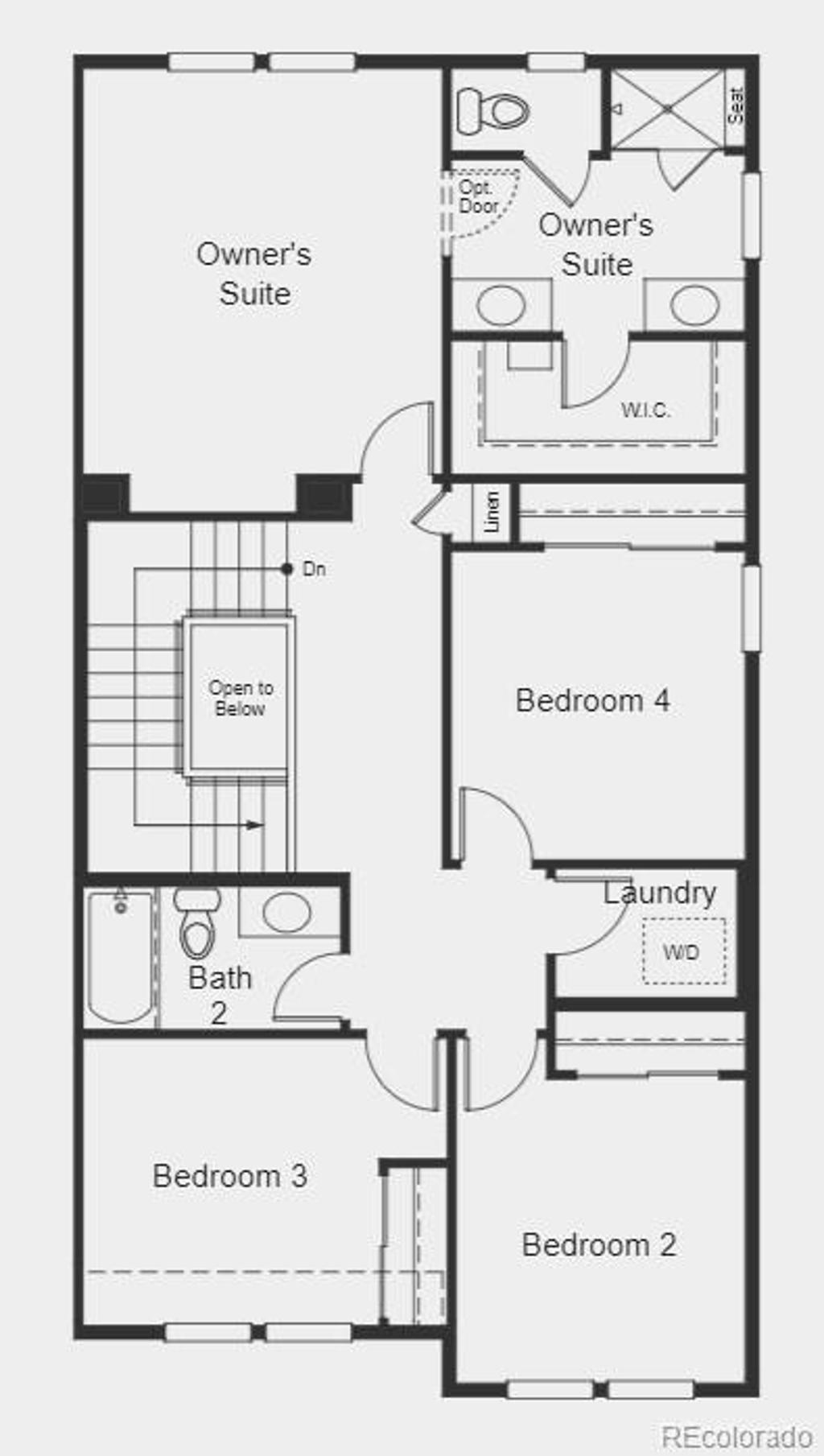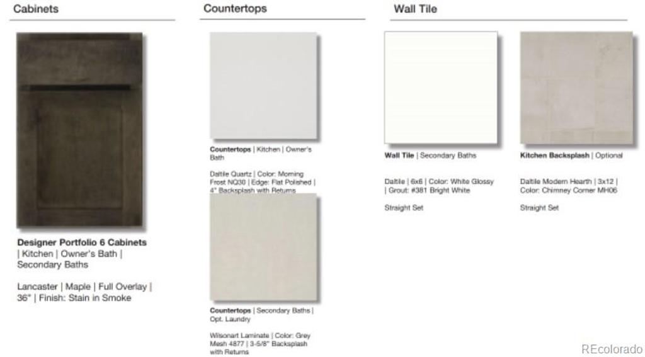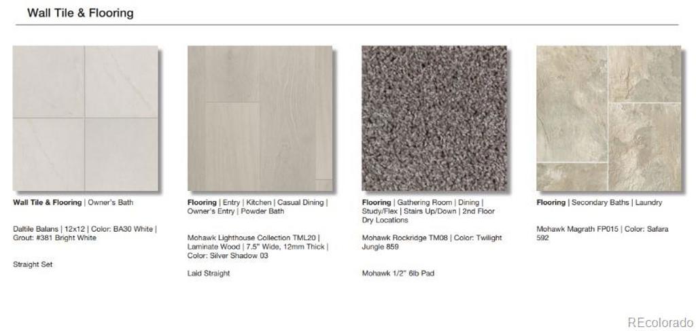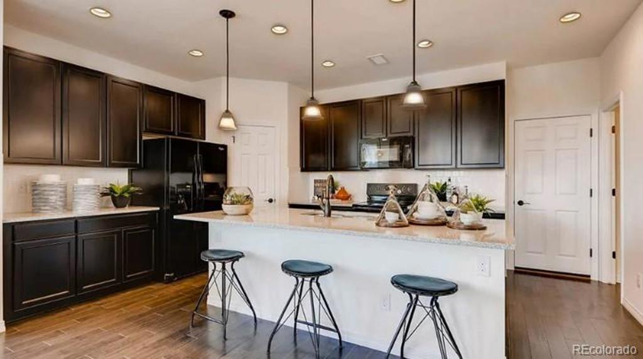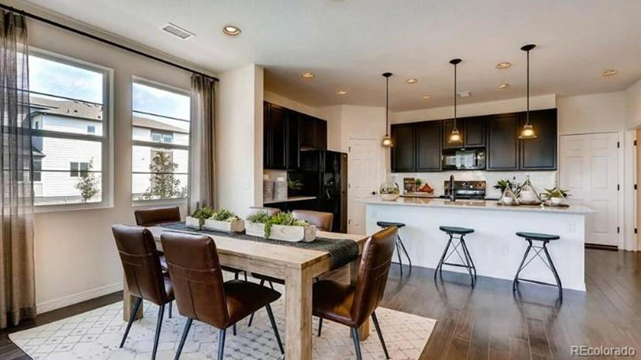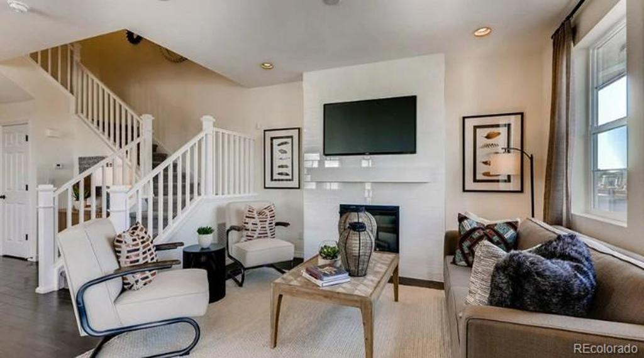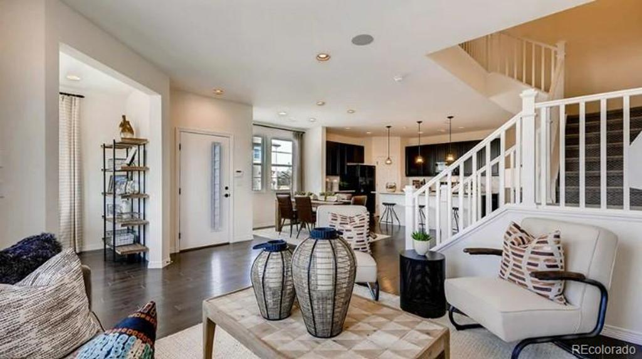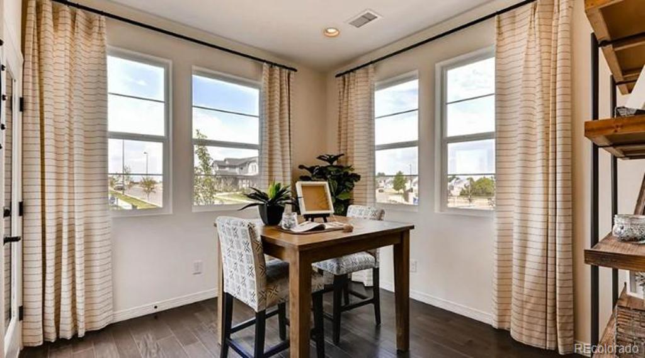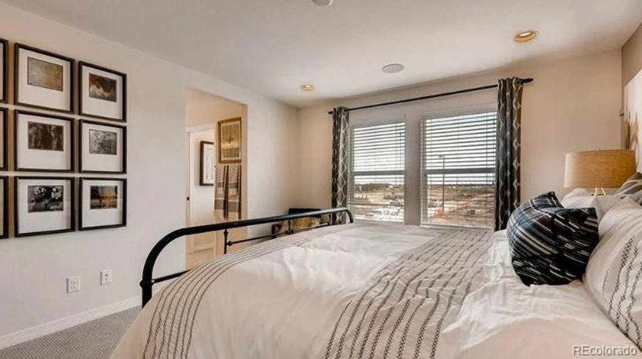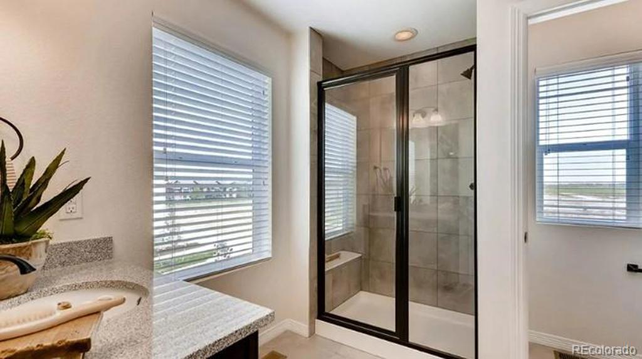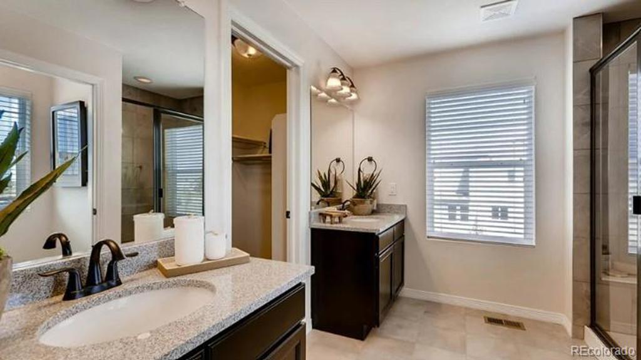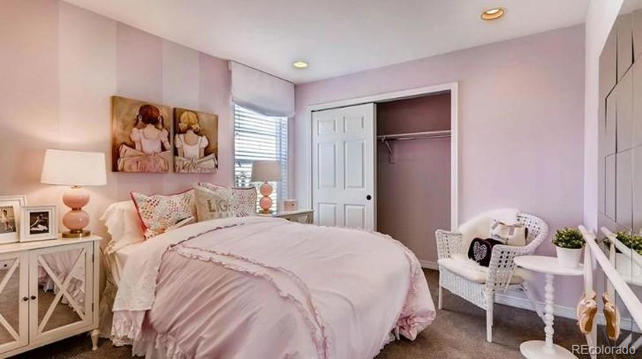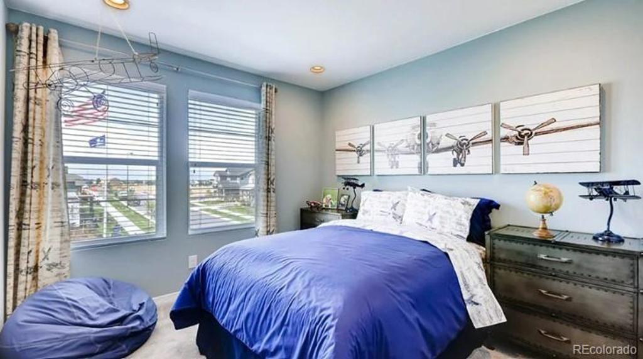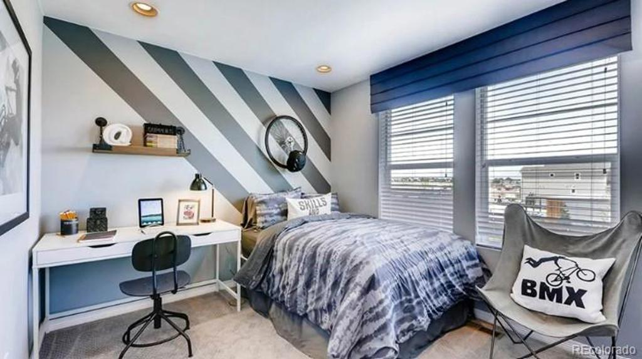Price
$499,990
Sqft
1869.00
Baths
3
Beds
4
Description
Ask about our special limited-time promotions on eligible homes! MLS #4986030 REPRESENTATIVE PHOTO Built by Taylor Morrison, November Completion ~ The Willow! The unique layout of the Willow townhome design is sure to impress! Enter through the private porch to be greeted by the open gathering room, casual dining area, and kitchen with kitchen island. Perfect for entertaining guests and staying connected! The main floor features a flex room full of opportunity for work or play and provides access to the outdoor courtyard. Venture upstairs to enjoy a marvelous owner’s suite featuring a shower with seat, private water closet, dual vanity, and large walk-in closet. Three secondary bedrooms with a shared full bath and convenient laundry room complete the second floor perfectly. Structural options added to 6631 N Ceylon Street include: None.
Virtual Tour / Video
Property Level and Sizes
Interior Details
Exterior Details
Land Details
Garage & Parking
Exterior Construction
Financial Details
Schools
Location
Schools
Walk Score®
Contact Me
About Me & My Skills
Numerous awards for Excellence and Results, RE/MAX Hall of Fame and
RE/MAX Lifetime Achievement Award. Owned 2 National Franchise RE Companies
#1 Agent RE/MAX Masters, Inc. 2013, Numerous Monthly #1 Awards,
Many past Top 10 Agent/Team awards citywide
My History
Owned Metro Brokers, Stein & Co.
President Broker/Owner Legend Realty, Better Homes and Gardens
President Broker/Owner Prudential Legend Realty
Worked for LIV Sothebys 7 years then 12 years with RE/MAX and currently with RE/MAX Professionals
Get In Touch
Complete the form below to send me a message.


 Menu
Menu