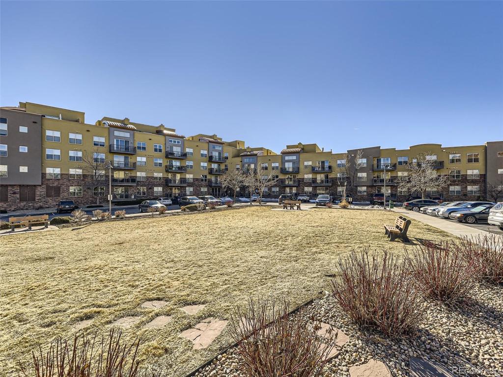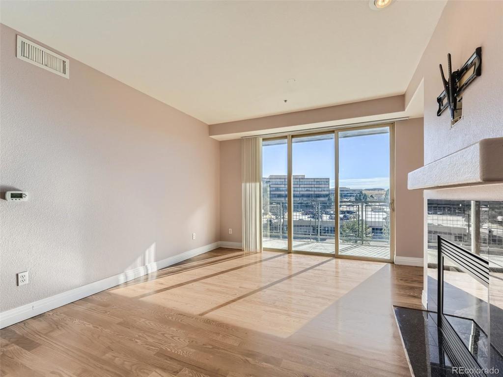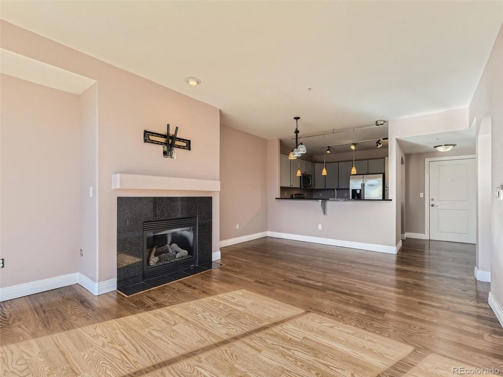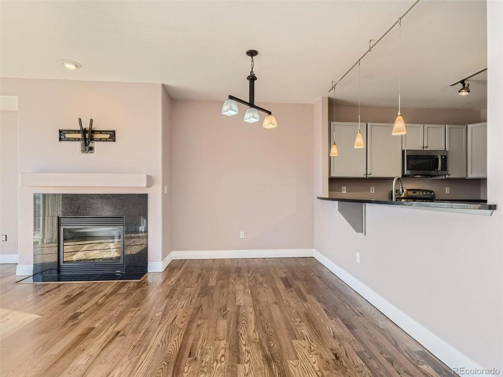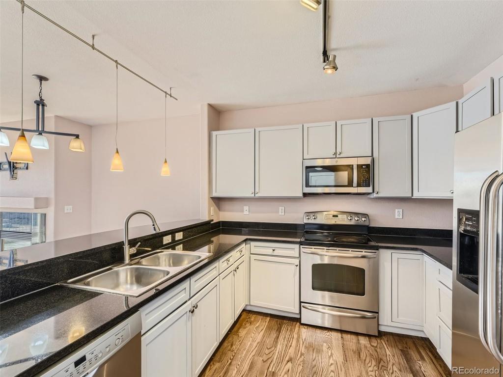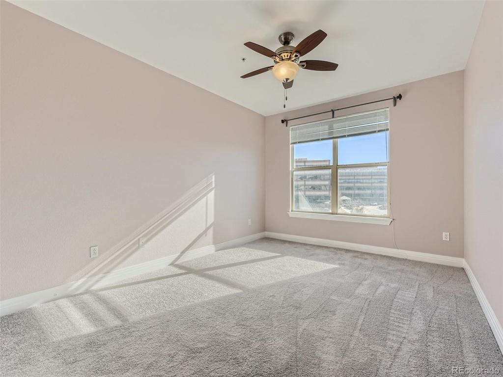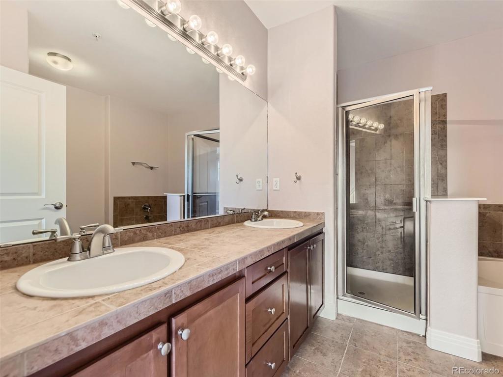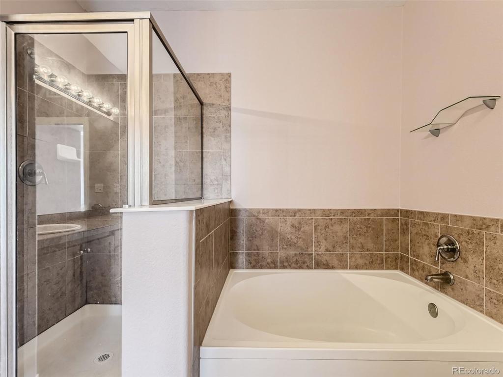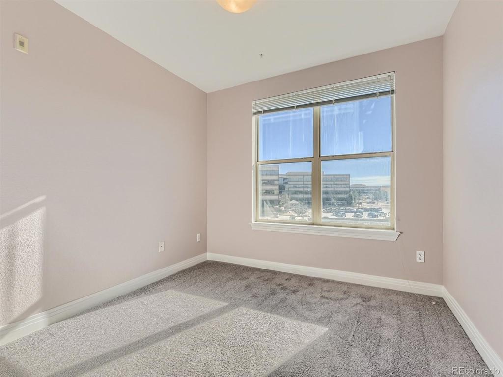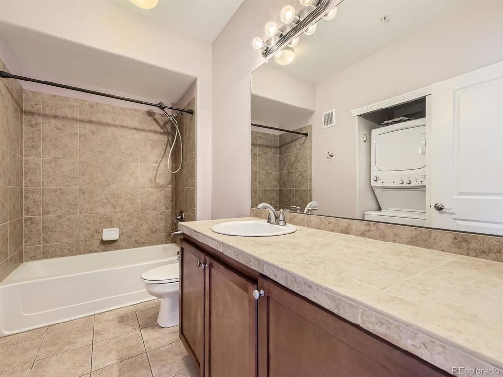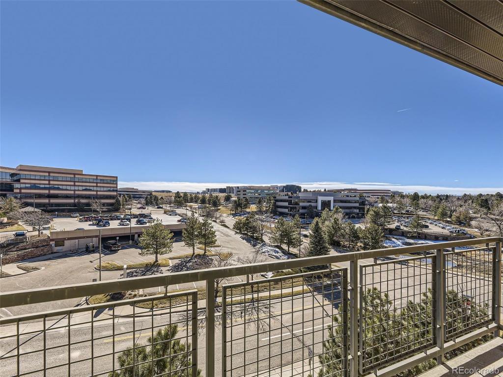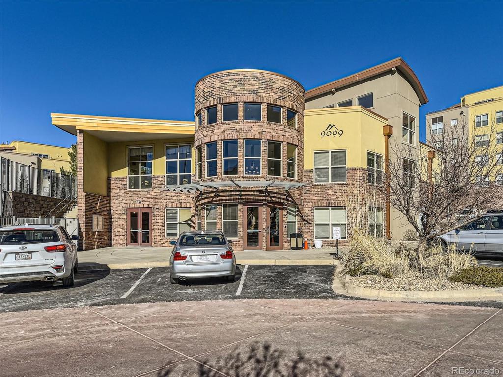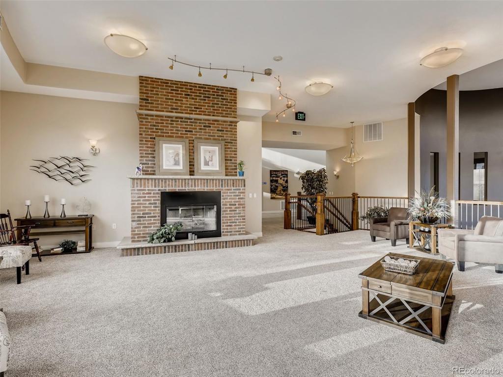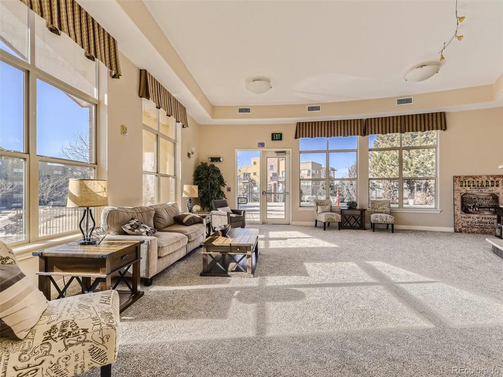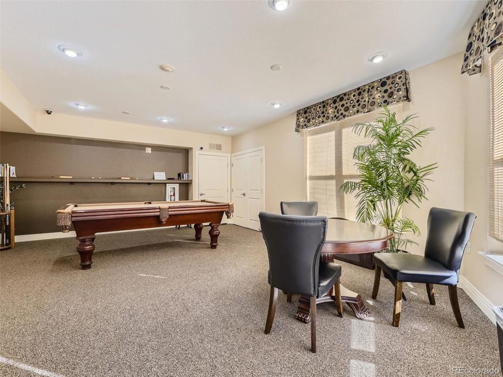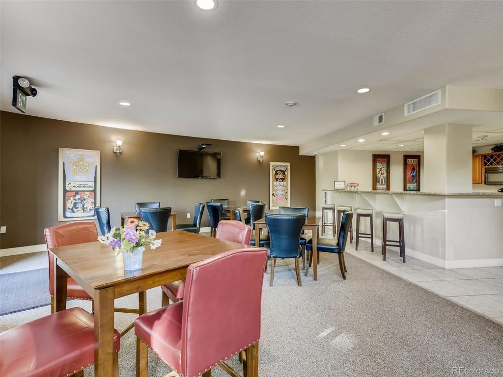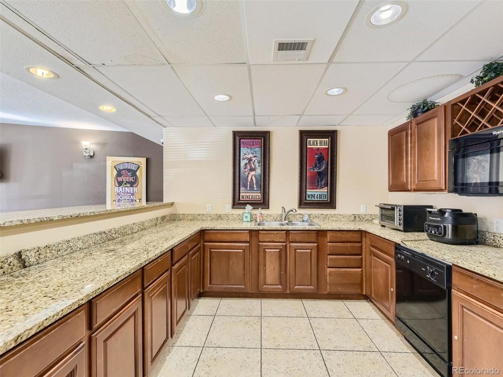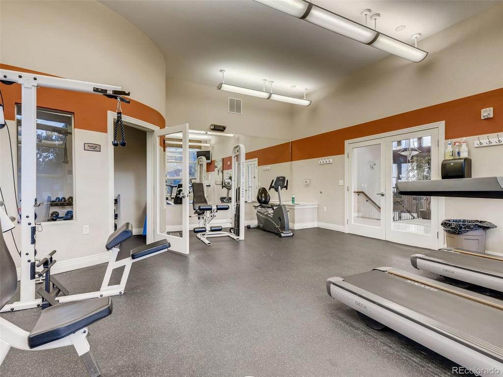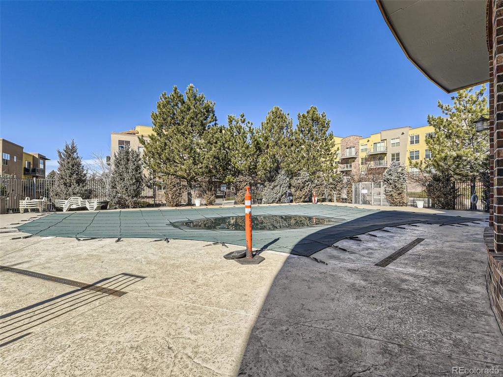Price
$430,000
Sqft
1049.00
Baths
2
Beds
2
Description
Rare updated and well maintained luxury condo near Greenwood Village and DTC in Dry Creek Crossing! Located on the fourth floor of a secured building, this popular two bedroom, two bathroom floorplan features open family room with gas fireplace and direct access to a balcony, with great views and openness as well as gas line for the grill* Upgraded kitchen with higher end cabinets, granite counters, stainless steel appliances, breakfast bar setup leading to the eating space and living room with wood flooring throughout* Master suite hosts a five piece bath with large soaking tub, extending shower and walk-in closet. Secondary bedroom could be an office/study and utilizes the full hall bath with convenient laundry closet* This condo has been fully repainted, and floors have been replaced* It comes with one underground assigned parking space in the heated garage along with a storage locker* Amenities include 4000 square foot clubhouse with secured entrance featuring community room, community pool, huge spa-like hot tub, fitness center, and conference room. Plenty of visitor parking and much, much more! Heat, water and trash are included in the HOA fees. Perfectly located in the prime DTC location surrounded by all major routes(highway I-25, E-470), short drive to RTD, Park Meadows mall, shopping, Fiddler's Green, trails, parks, open spaces and cherry creek schools, less than a half mile from the Dry Creek light rail station. Showroom condition! Will not last!
Property Level and Sizes
Interior Details
Exterior Details
Land Details
Exterior Construction
Financial Details
Schools
Location
Schools
Walk Score®
Contact Me
About Me & My Skills
Numerous awards for Excellence and Results, RE/MAX Hall of Fame and
RE/MAX Lifetime Achievement Award. Owned 2 National Franchise RE Companies
#1 Agent RE/MAX Masters, Inc. 2013, Numerous Monthly #1 Awards,
Many past Top 10 Agent/Team awards citywide
My History
Owned Metro Brokers, Stein & Co.
President Broker/Owner Legend Realty, Better Homes and Gardens
President Broker/Owner Prudential Legend Realty
Worked for LIV Sothebys 7 years then 12 years with RE/MAX and currently with RE/MAX Professionals
Get In Touch
Complete the form below to send me a message.


 Menu
Menu