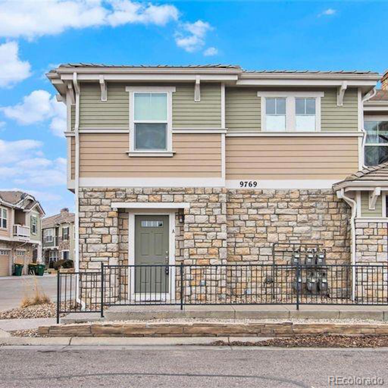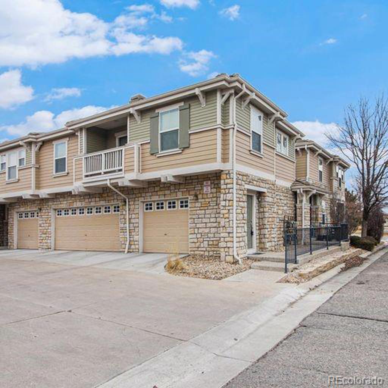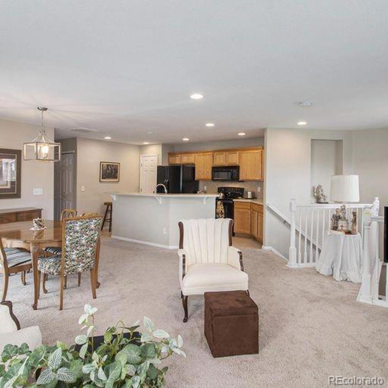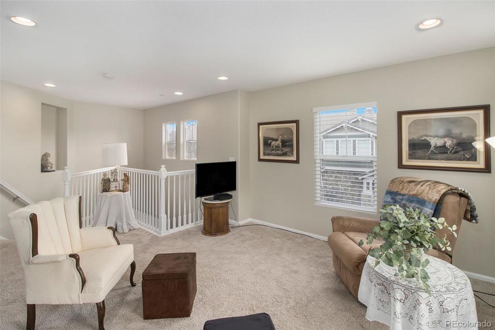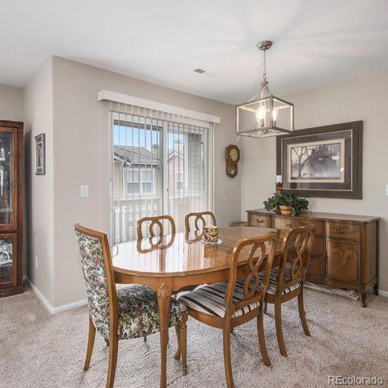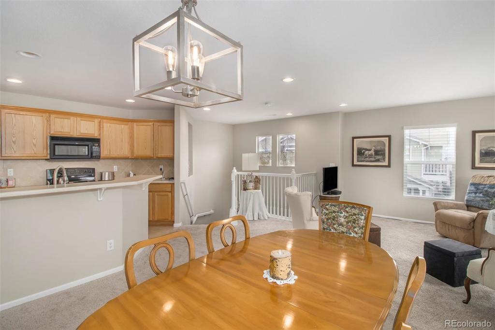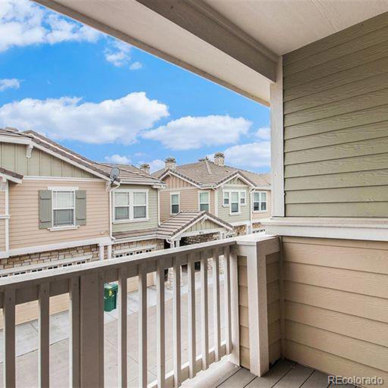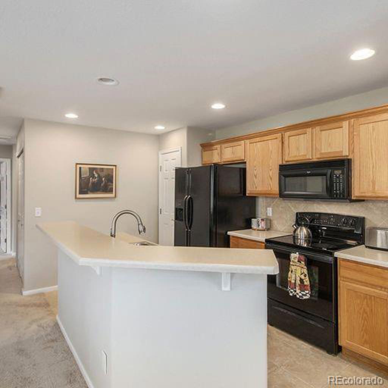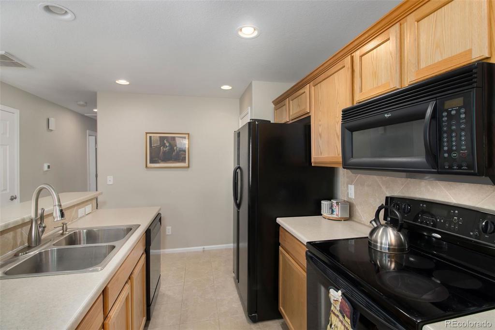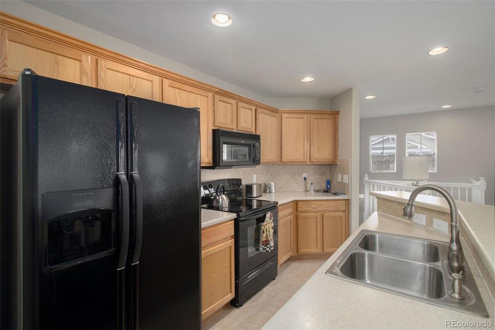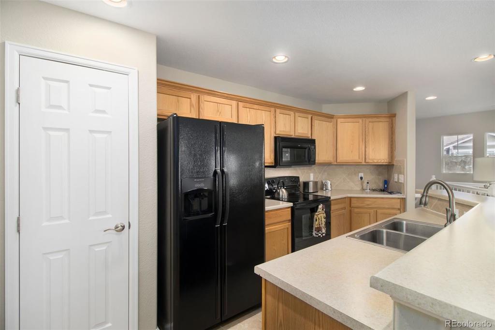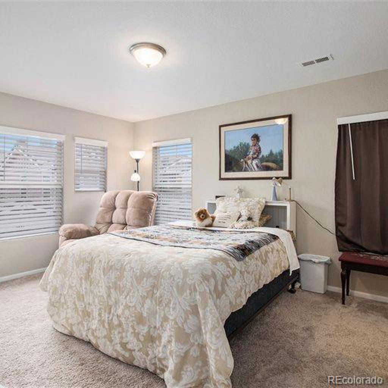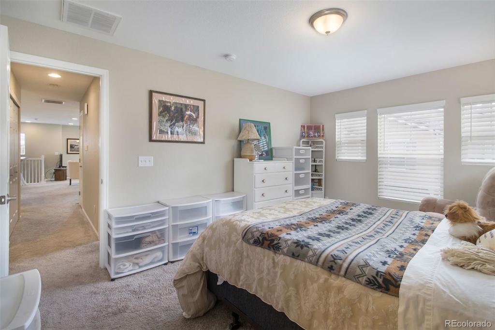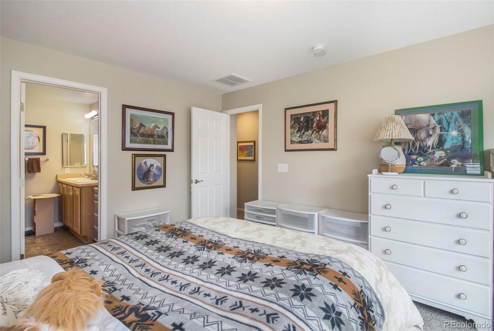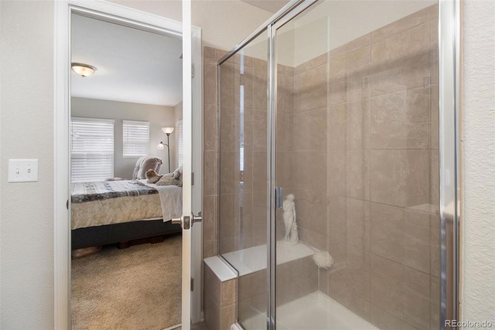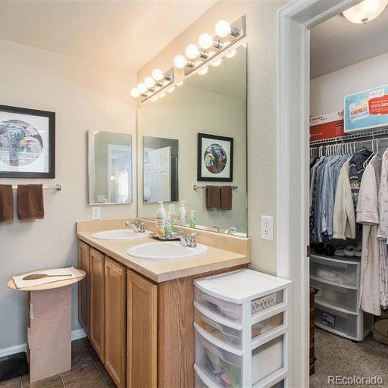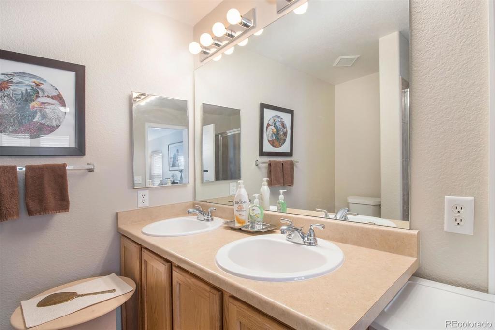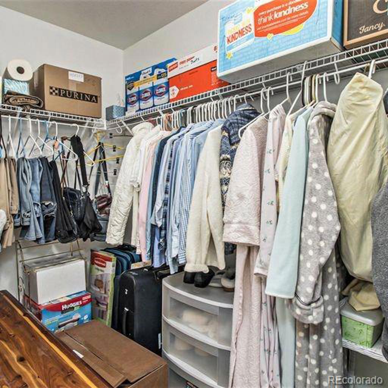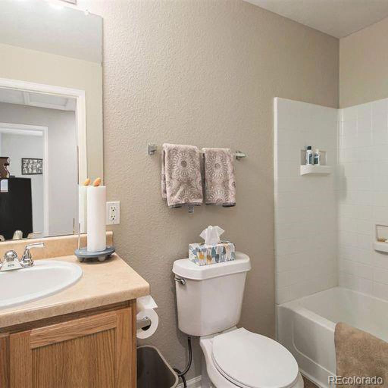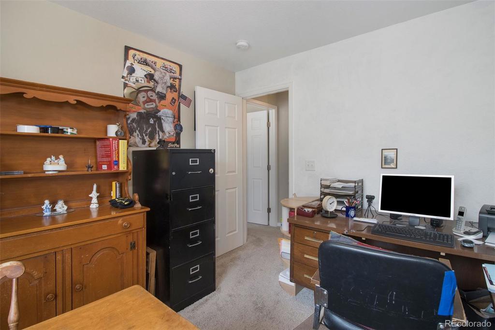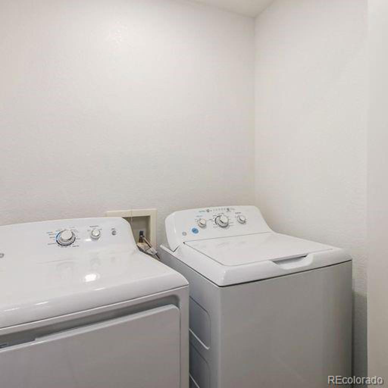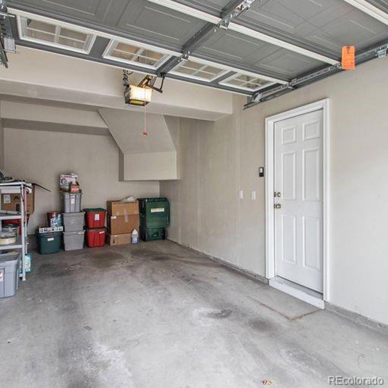Price
$399,900
Sqft
1074.00
Baths
2
Beds
2
Description
Spic and Span and ready for you! This home is Perfect for any person looking for a very comfortable, spacious feeling 2 bedroom, 2 bath home. Living area is definitely open concept with kitchen that includes all appliances, pantry and a long bar stool height countertop which would easily hold 4 stools. Kitchen has a tiled floor and backsplash. Living room would easily hold a couch and loveseat or a couple of chairs. Dining room area has room for a good sized table, chairs and even a hutch. Patio doors open onto a covered and lit deck from the dining room. Primary bedroom suite is very large, lots of windows and has an attached bath with a double sink vanity and walk-in closet. Secondary bedroom easily serves has guest room, study or a roommate set up. Hall bath is a full bath with tub/shower combination. There is a one car attached garage. Its especially nice because you can go right into your home from the garage. Other benefits are a furnace that is only 2 years old and the central air conditioning unit that is just a year old. This home is convenient to E470, Lincoln Avenue, Lone Tree and Park Meadows for all your shopping and dining needs. Don't wait! By the way, seller is willing to sell/leave many items of furniture.
Property Level and Sizes
Interior Details
Exterior Details
Land Details
Garage & Parking
Exterior Construction
Financial Details
Schools
Location
Schools
Walk Score®
Contact Me
About Me & My Skills
Numerous awards for Excellence and Results, RE/MAX Hall of Fame and
RE/MAX Lifetime Achievement Award. Owned 2 National Franchise RE Companies
#1 Agent RE/MAX Masters, Inc. 2013, Numerous Monthly #1 Awards,
Many past Top 10 Agent/Team awards citywide
My History
Owned Metro Brokers, Stein & Co.
President Broker/Owner Legend Realty, Better Homes and Gardens
President Broker/Owner Prudential Legend Realty
Worked for LIV Sothebys 7 years then 12 years with RE/MAX and currently with RE/MAX Professionals
Get In Touch
Complete the form below to send me a message.


 Menu
Menu