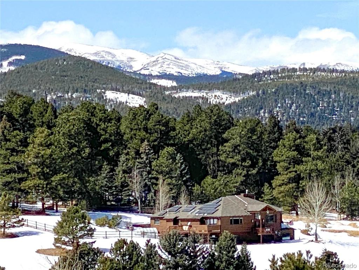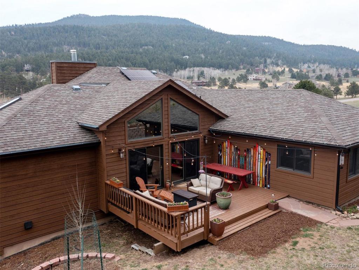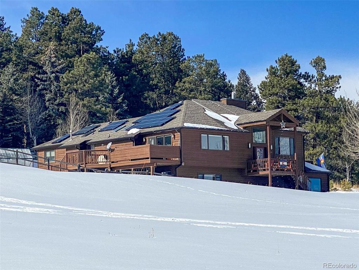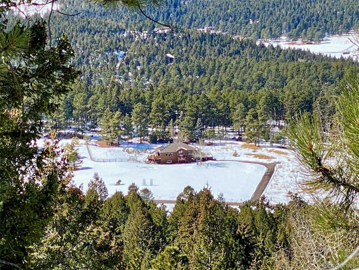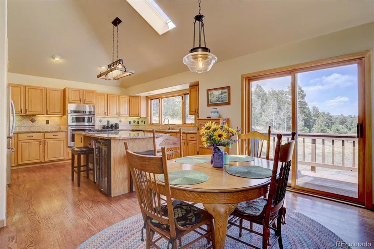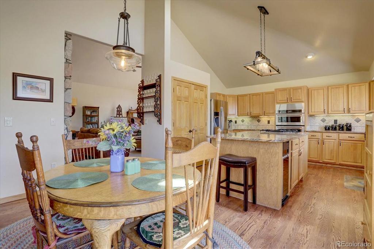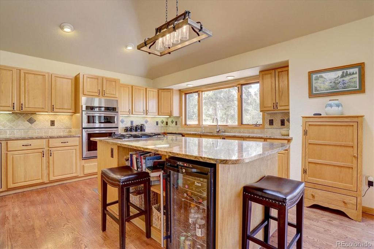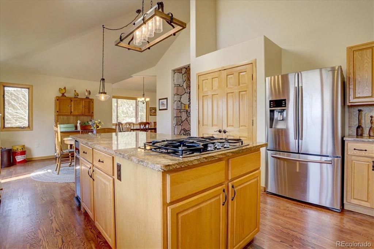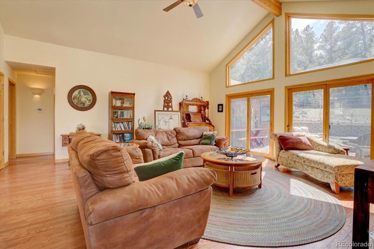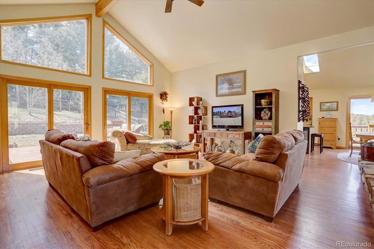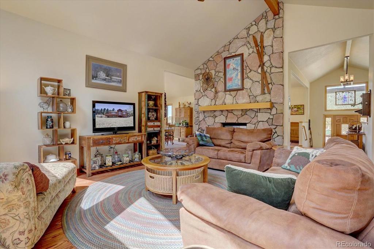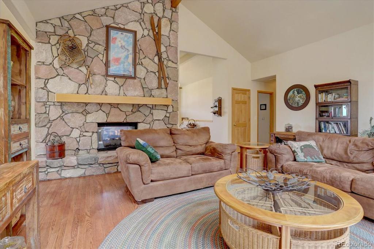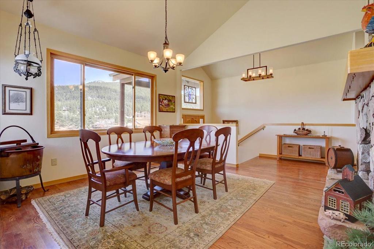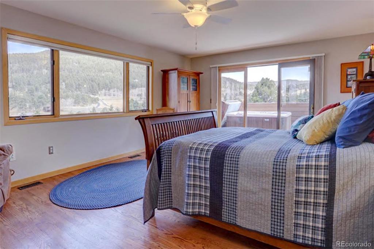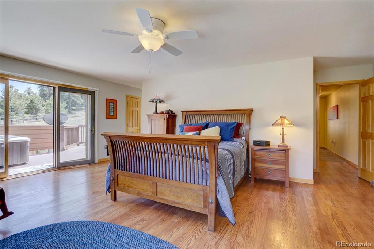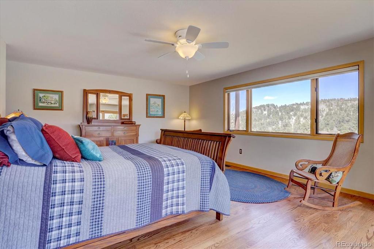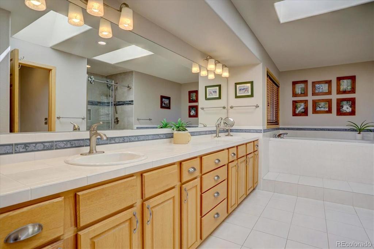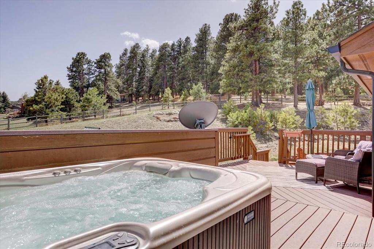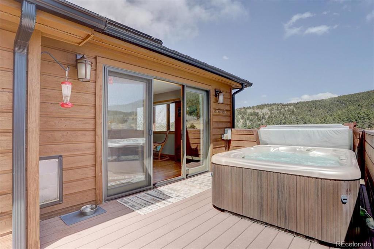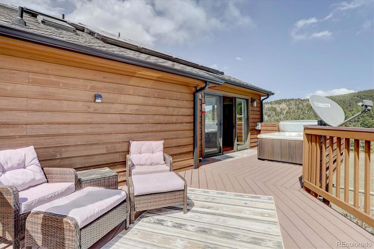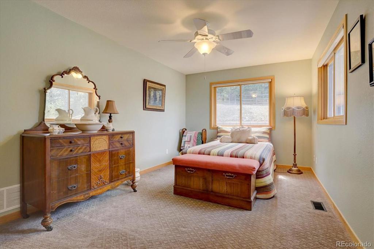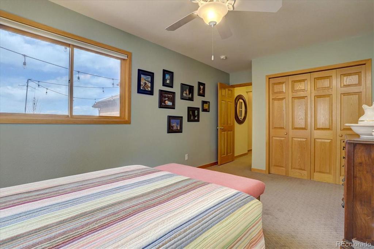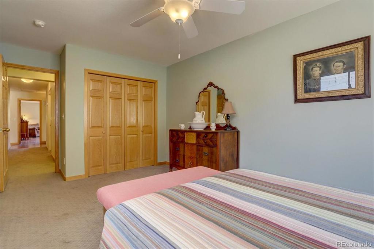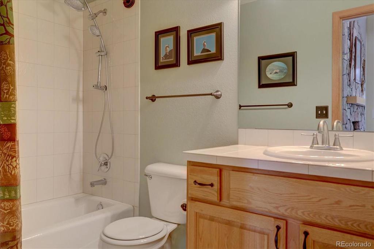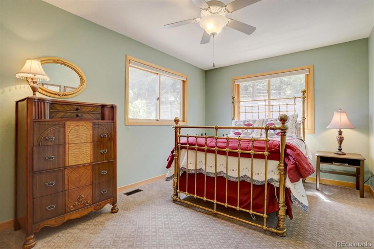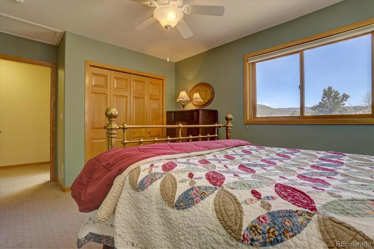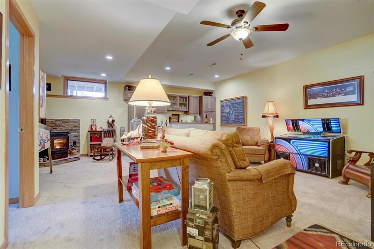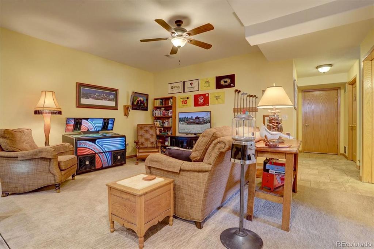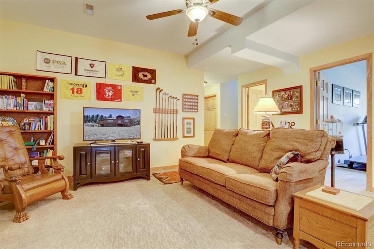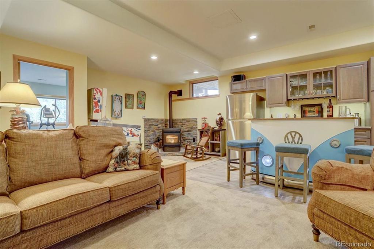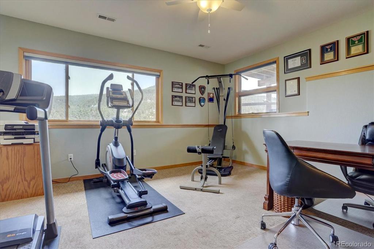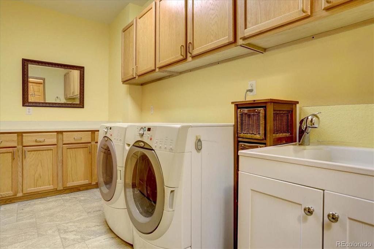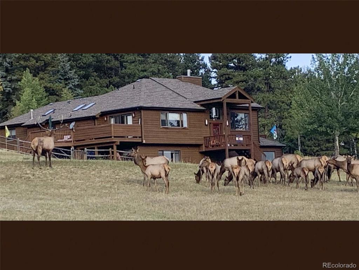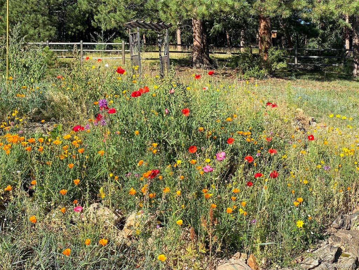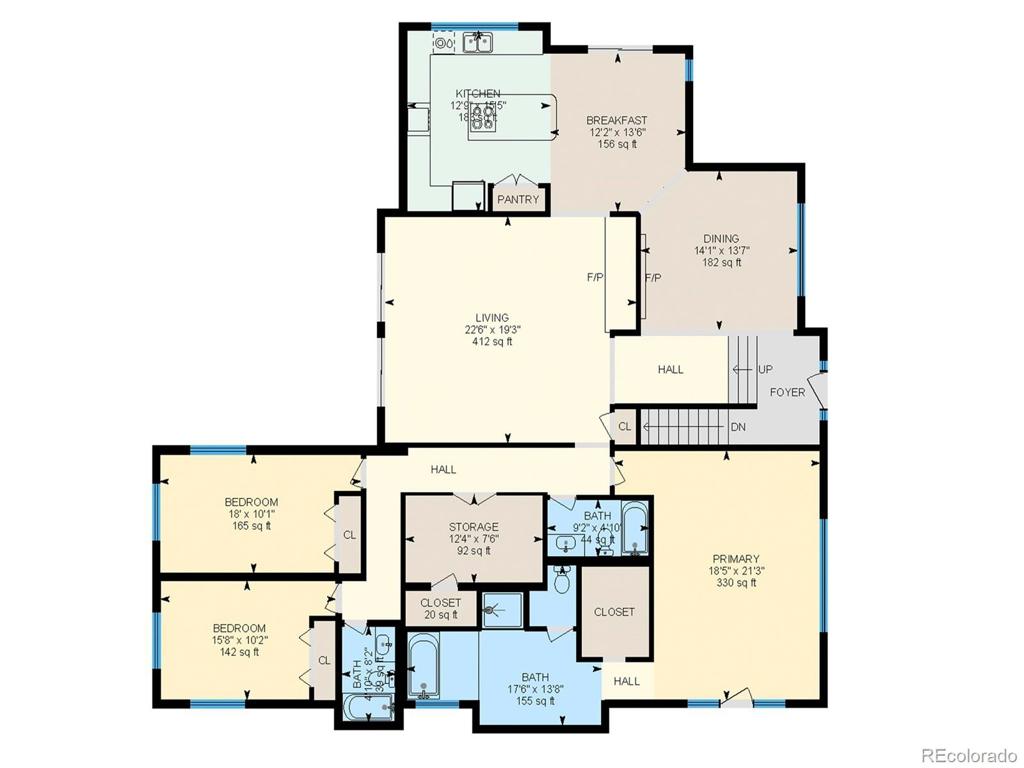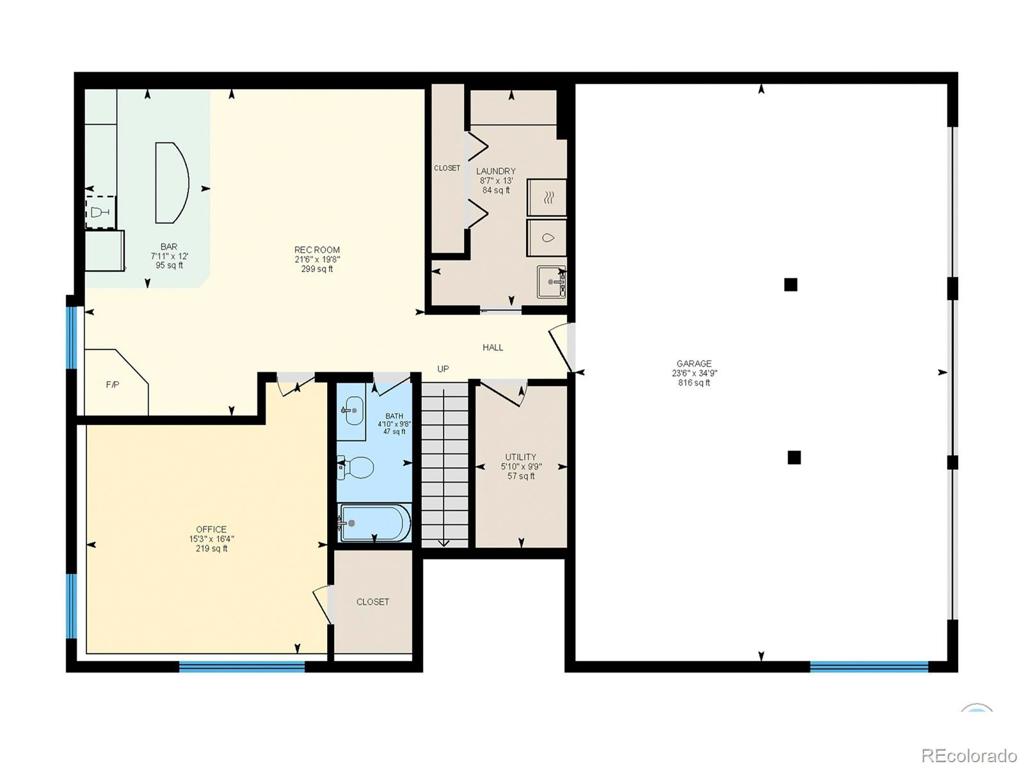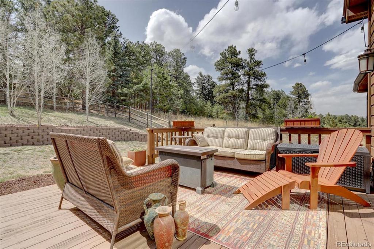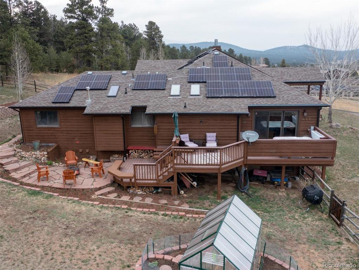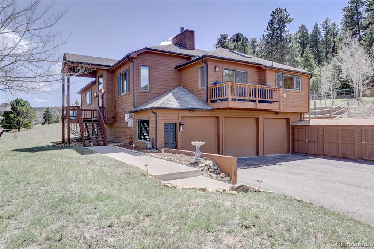Price
$1,250,000
Sqft
4514.00
Baths
4
Beds
4
Description
BEATUIFUL UPDATED MOUNTIAN HOME WITH AMAZING VIEWS OF THE MEADOW, MOUNTAINS AND WILDLIFE! ELK AND DEER ARE REGULAR VISITORS. RAISED RANCH OPEN FLOOR PLAN. HARDWOOD FLOORS, VAULTED CEILINGS, LARGE WINDOWS AND SKYLIGHTS FOR LOTS OF NATURAL LIGHT. THE SPACIOUS GOURMET KITCHEN WITH ALL GRANITE COUNTERS, OVERSIZED ISLAND WITH GAS COOKTOP, DECK AND SPACIOUS EATING AREA IS PERFECT FOR ENTERTAINING. MAIN FLOOR LIVING ROOM WITH DRAMATIC VAULTED CEILING, 2-SIDED ROCK FIREPLACE WITH GAS INSERT, AND ACCESS TO BACK DECK. MAIN FLOOR LARGE PRIMARY SUITE WITH ACCESS TO EXTERIOR DECK, HOT TUB, AND NIGHT-TIME STAR GAZING. UPDATED SPACIOUS 5-PIECE MASTER BATH, LARGE WALK-IN CLOSET. 2 ADDITIONAL MAIN FLOOR BEDROOMS AND BATHROOMS AND A BONUS STORAGE ROOM. PRIVATE BACK PATIO IS PERFECT FOR SUMMER EVENINGS. THE LOWER LEVEL OFFERS A LARGE COZY FAMILY ROOM WITH FUN BAR, 4TH BEDROOM with WIC, FULL BATH, AND LARGE LAUNDRY ROOM. OVERSIZED 3-CAR GARAGE HAS EXTRA STORAGE SPACE. SHED OUTSIDE FOR TOOLS AND TOYS. GROW YOUR OWN VEGGIES IN THE NEW GREENHOUSE.
Virtual Tour / Video
Property Level and Sizes
Interior Details
Exterior Details
Exterior Construction
Financial Details
Schools
Location
Schools
Walk Score®
Contact Me
About Me & My Skills
Numerous awards for Excellence and Results, RE/MAX Hall of Fame and
RE/MAX Lifetime Achievement Award. Owned 2 National Franchise RE Companies
#1 Agent RE/MAX Masters, Inc. 2013, Numerous Monthly #1 Awards,
Many past Top 10 Agent/Team awards citywide
My History
Owned Metro Brokers, Stein & Co.
President Broker/Owner Legend Realty, Better Homes and Gardens
President Broker/Owner Prudential Legend Realty
Worked for LIV Sothebys 7 years then 12 years with RE/MAX and currently with RE/MAX Professionals
Get In Touch
Complete the form below to send me a message.


 Menu
Menu