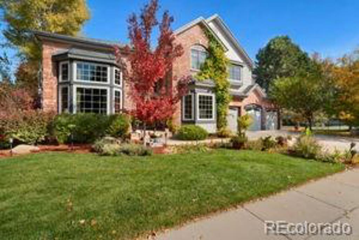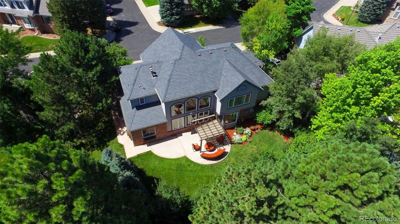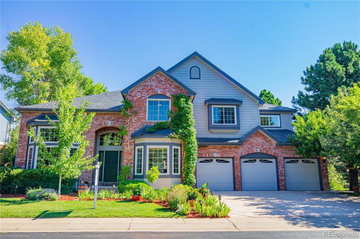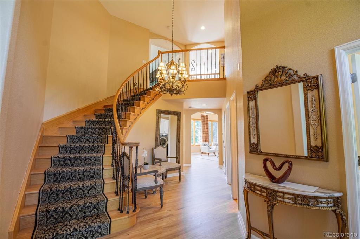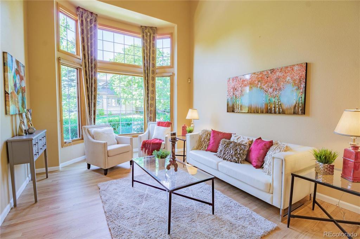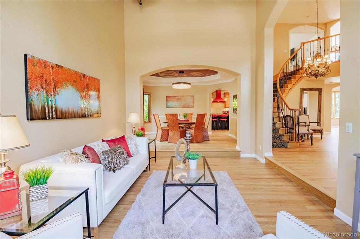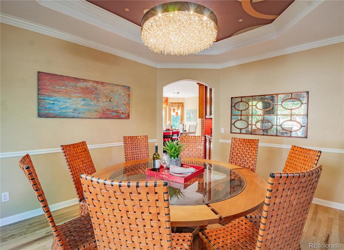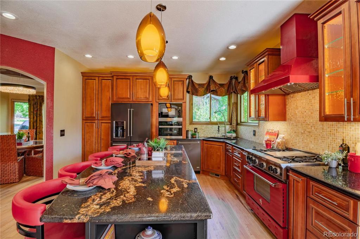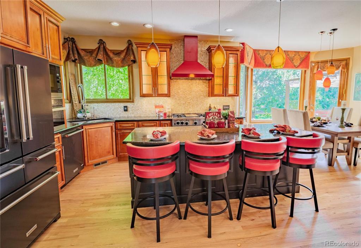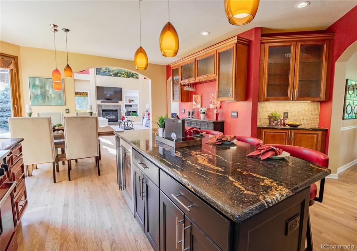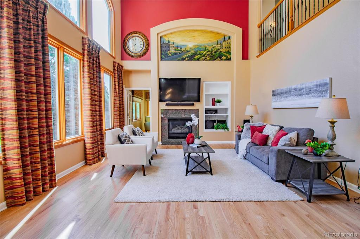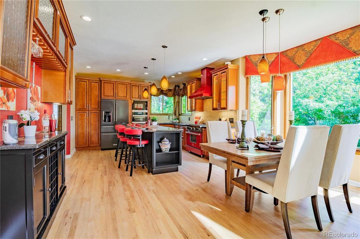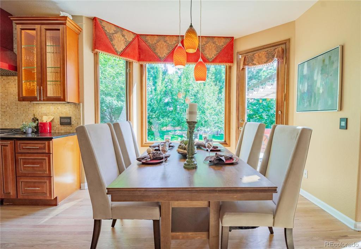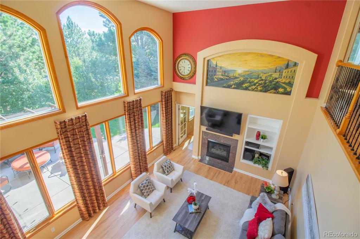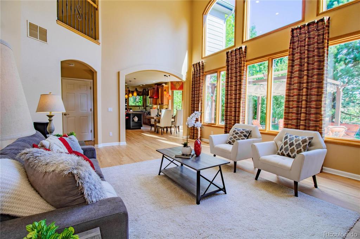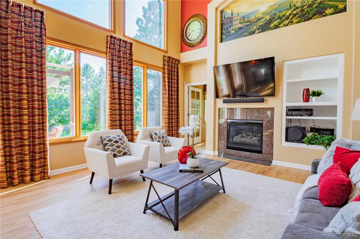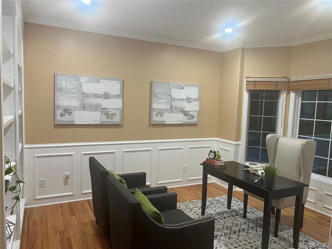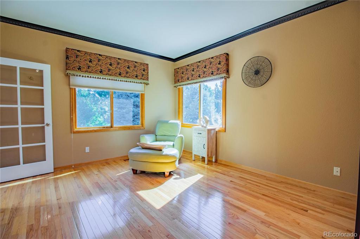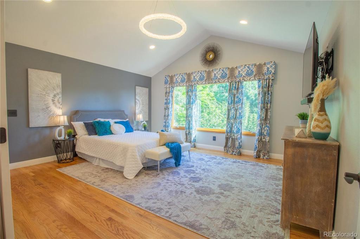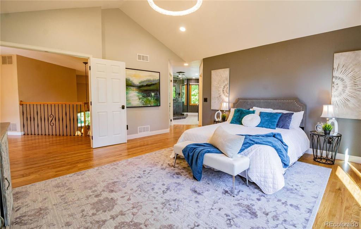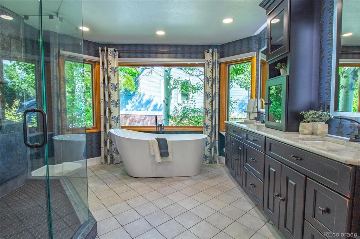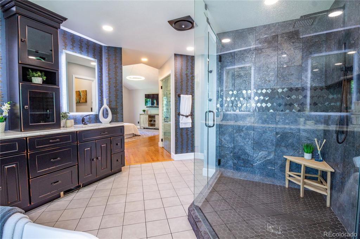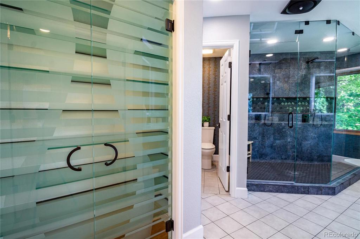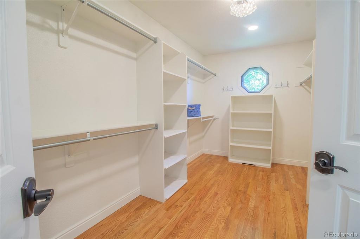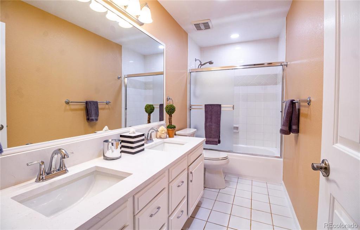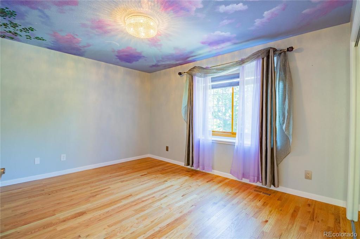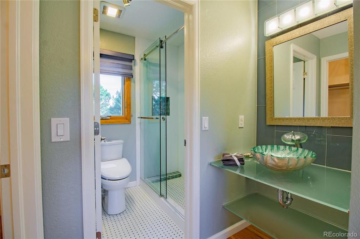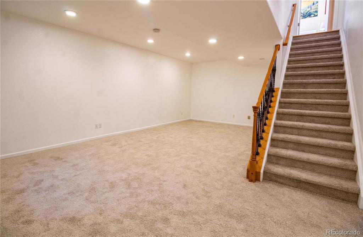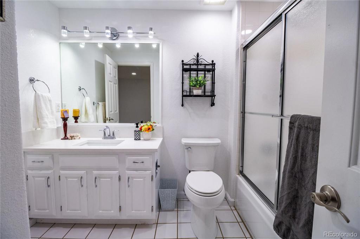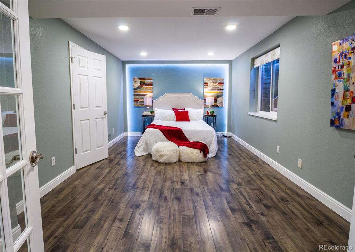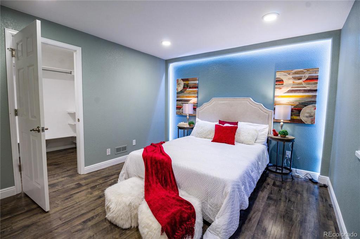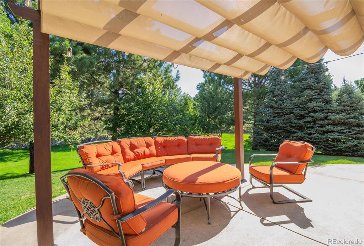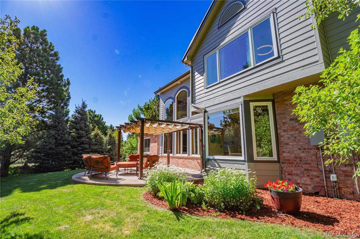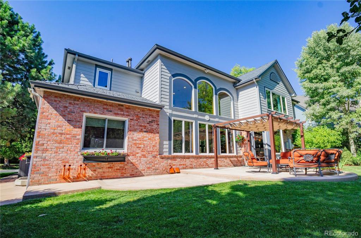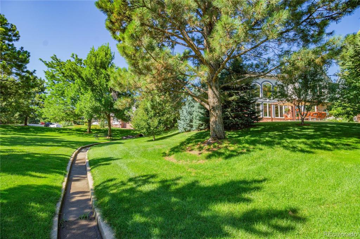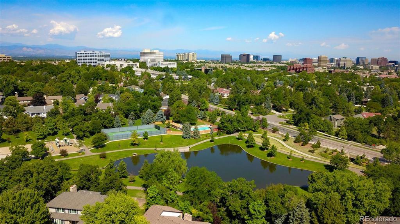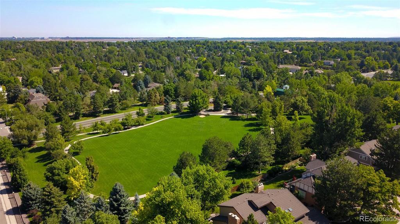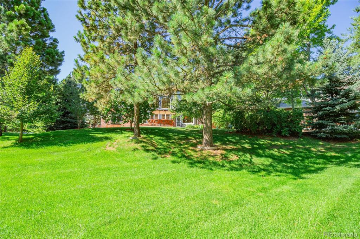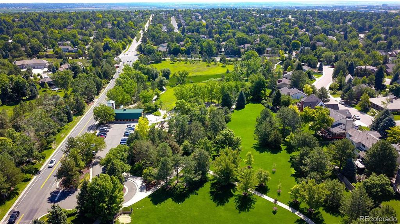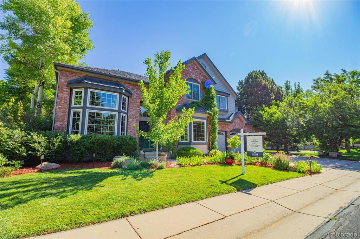Price
$1,595,000
Sqft
5508.00
Baths
5
Beds
5
Description
Remarkable Two-Story Home Nestled In The Prestigious And Gated Huntington Pines Neighborhood Where Comfort and Convenience Converge In One Exceptional Property. This Stunning Residence Offers A Welcoming Layout That Epitomizes Ease Of Living. From The Moment You Step Through The Front Door, You'll Be Captivated By The Warm And Inviting Ambiance. The Heart Of The Home Is The Comfortable Family Room Which Is Perfect For Entertaining Which Provides A Focal Point For Family Gatherings, The Updated Kitchen Showcases High-End Stainless Steel Appliances, 5-burner Gas Range, MIELE Steam Oven, Ample Custom Cabinetry For Storage, An Eat-In Area, Kitchen Island, Sleek Granite Countertops, and A Door that Directly Accesses The Private Rear Patio. Adjacent To The Kitchen Is The Formal Dining Room Where Family Meals and Celebrations Can Be Enjoyed. Large Family And Living Rooms And A 2nd Study or “Bonus" Room Off The Family Room. The Primary Suite Has A Large Walk-In Closet, Illuminated Shoe Closet, And Five-Piece En-Suite Bathroom With Radiant Heated Floors, Freestanding 2-Person Spa/Steam Shower With Double Shower Heads, Freestanding Bathtub.. Main Floor Study With French-Style Doors. Downstairs, We Find A Great Room That Is Perfect For A Myriad Of Entertainment. Additional Bedroom And En-Suite Bathroom. Ample Basement Storage. Enjoy Alfresco Dining Or Soak Up The Sun On The Expansive Patio Which Backs To A Greenbelt and Is Complemented By A Lush Green Lawn Which Is Beautifully Landscaped and CAred For By The HOA. 3-Car Attached Garage With Built-In Storage Cabinetry. DaVinci Slate Style Roof and HVAC Are Newer. Four Producing Fruit Trees; Pear, Peach, Plum and Italian Plum. Highly Desired Convenient Gated Location In The Denver Tech Center Which Provides Easy Access To Top-Rated Schools, Shopping, Dining Options, and Easy Access To Major Transportation Routes. Many Biking/Walking Paths Near-By. Enjoy this fly-thru video :https://cineflyfilms.com/Maplewood/
Virtual Tour / Video
Property Level and Sizes
Interior Details
Exterior Details
Land Details
Garage & Parking
Exterior Construction
Financial Details
Schools
Location
Schools
Walk Score®
Contact Me
About Me & My Skills
Numerous awards for Excellence and Results, RE/MAX Hall of Fame and
RE/MAX Lifetime Achievement Award. Owned 2 National Franchise RE Companies
#1 Agent RE/MAX Masters, Inc. 2013, Numerous Monthly #1 Awards,
Many past Top 10 Agent/Team awards citywide
My History
Owned Metro Brokers, Stein & Co.
President Broker/Owner Legend Realty, Better Homes and Gardens
President Broker/Owner Prudential Legend Realty
Worked for LIV Sothebys 7 years then 12 years with RE/MAX and currently with RE/MAX Professionals
Get In Touch
Complete the form below to send me a message.


 Menu
Menu