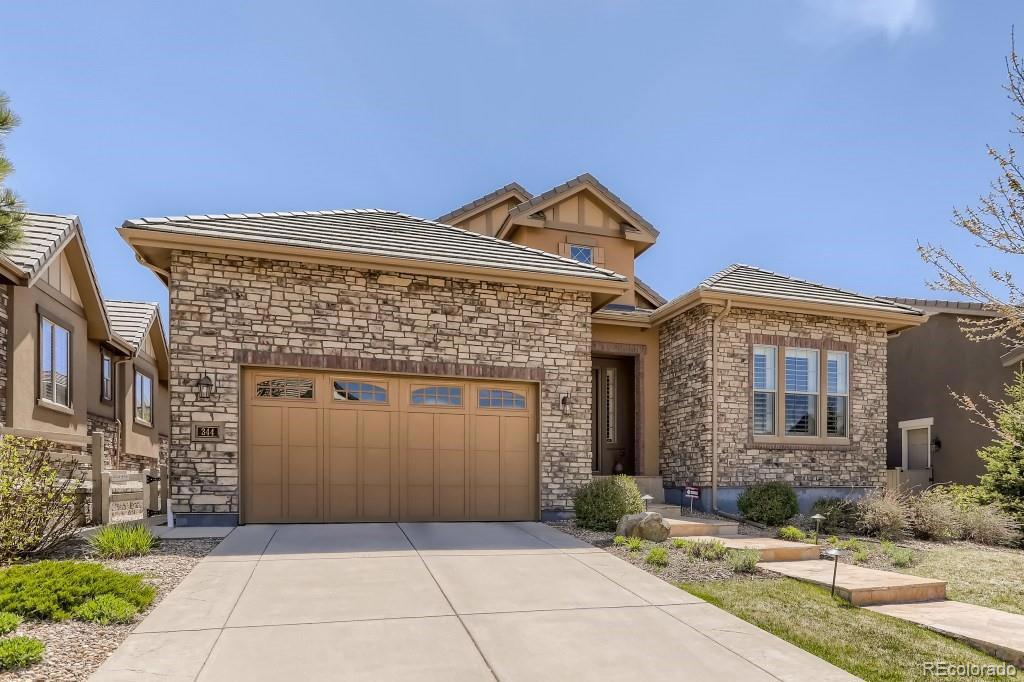Price
$1,378,000
Sqft
4567.00
Baths
4
Beds
4
Description
Welcome to the spectacular Villa Ranch Style Estate Home, backing to open space, in absolute pristine condition. It's the perfect floorplan, with a guest room up front with a full bath adjacent. Down the hall there is a sizable main floor office with great privacy French Doors. Then the gorgeous formal Dining room with chandelier. First impressions of the Kitchen are Huge, impressive, and extremely functional. Upgraded appliances, the side-by-side SS refrigerator and the Dishwasher are newer. There is a large walk-in pantry. The granite is massive and elegant. The cabinet accents above the expansive granite counter add to the functionality and magnificent impact of the kitchen. The Great room is the focal point of the main floor. Its design, great natural light, design for a large TV and gas log fireplace make it the perfect place to hang out. There is a powder bath for guest, and the Primary's bedroom is just off the Great Room. Its grandeur is obvious with high ceilings, 10 and 12 feet and natural light. Adjacent is the spa like master bath with a wonderful tub, huge shower, two sinks with granite counters. Primary's closet was custom built with shelving, organizers, and clothes rods to take maximum use of the huge closet. Just off the foyer is the enormous laundry room. The Washer and Dryer are included. The multitude of matching cabinets and a sink just enforces the perfect design of this Shea built home. There is a 3-car oversized tandem garage and the walls and overhead door are insulated too. The basement was finished by the builder and boasts a wet bar area/second kitchen area. There are two adjoining rec, game, or media rooms, a huge unfinished storage area, and 2 fabulous bedrooms which share a lovely finished full bath. Lastly just off the main floor kitchen area is the unique oversized covered patio and extended open patio area. The back yard is xeriscape so maintenance free. The front yard is 100% maintained by HOA. Snow removal too!
Virtual Tour / Video
Property Level and Sizes
Interior Details
Exterior Details
Land Details
Exterior Construction
Financial Details
Schools
Location
Schools
Walk Score®
Contact Me
About Me & My Skills
Numerous awards for Excellence and Results, RE/MAX Hall of Fame and
RE/MAX Lifetime Achievement Award. Owned 2 National Franchise RE Companies
#1 Agent RE/MAX Masters, Inc. 2013, Numerous Monthly #1 Awards,
Many past Top 10 Agent/Team awards citywide
My History
Owned Metro Brokers, Stein & Co.
President Broker/Owner Legend Realty, Better Homes and Gardens
President Broker/Owner Prudential Legend Realty
Worked for LIV Sothebys 7 years then 12 years with RE/MAX and currently with RE/MAX Professionals
Get In Touch
Complete the form below to send me a message.


 Menu
Menu



