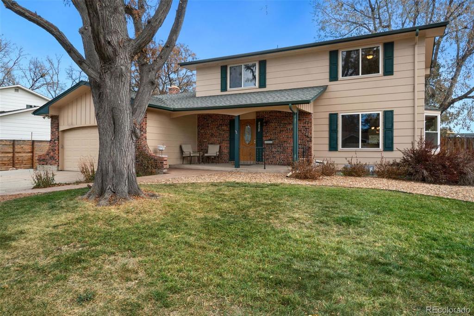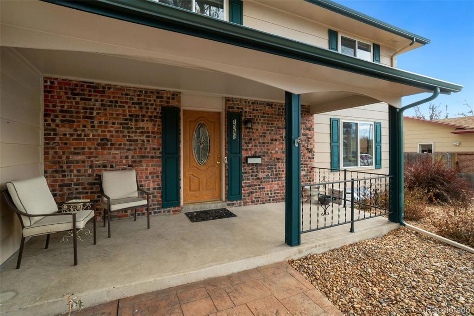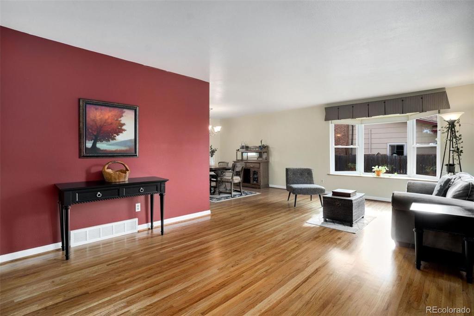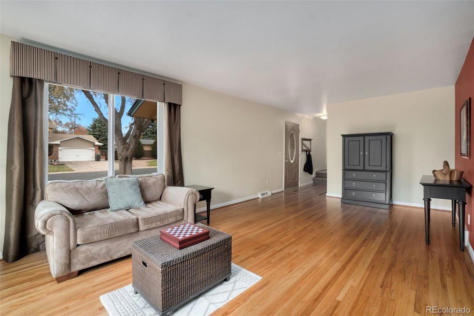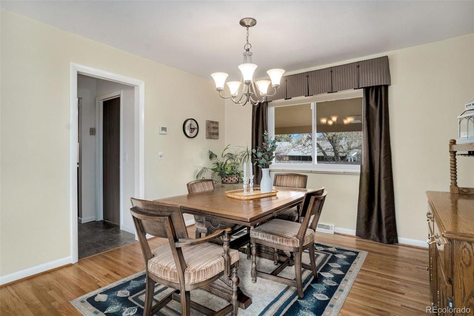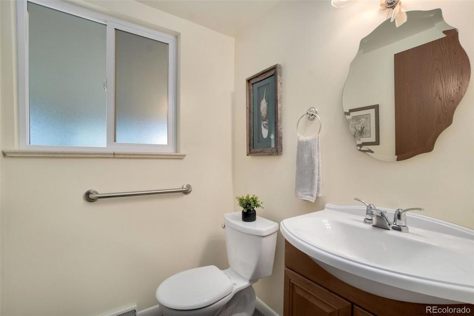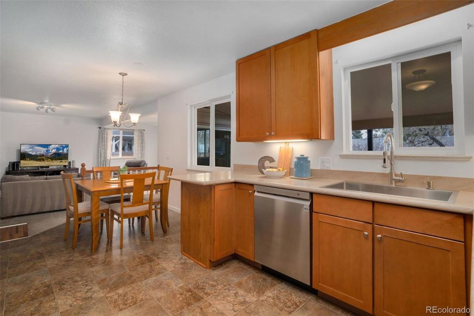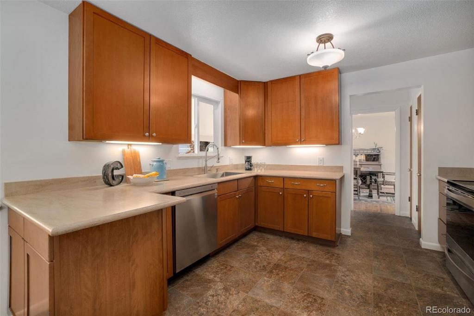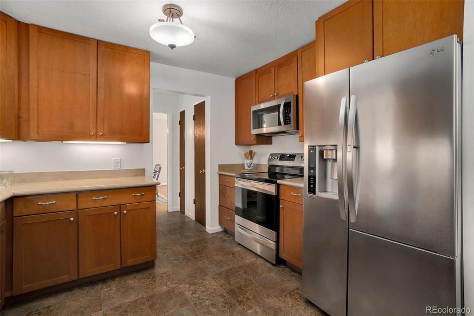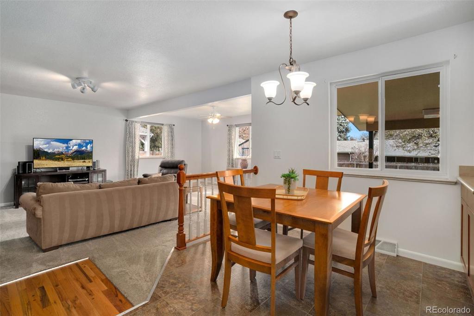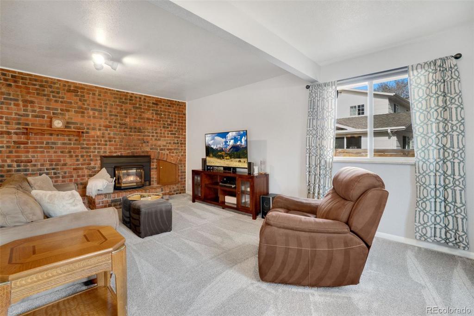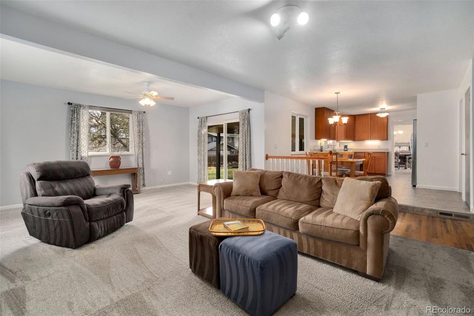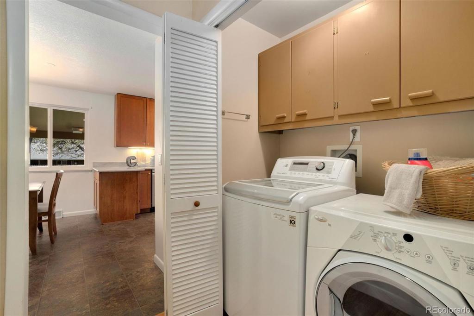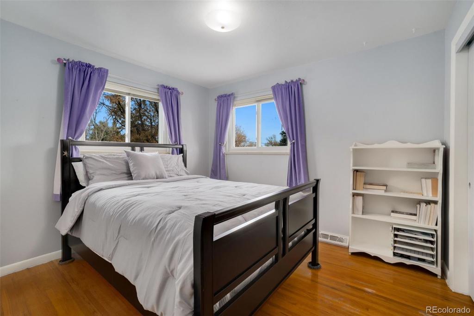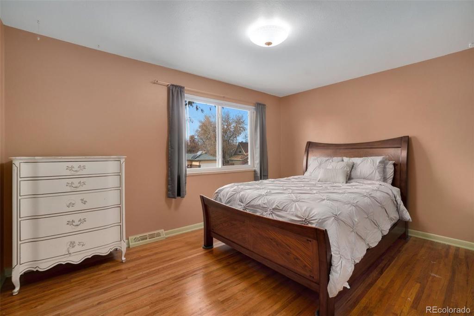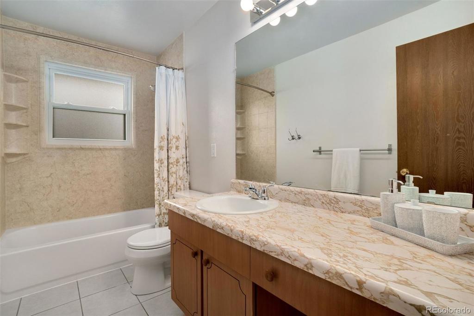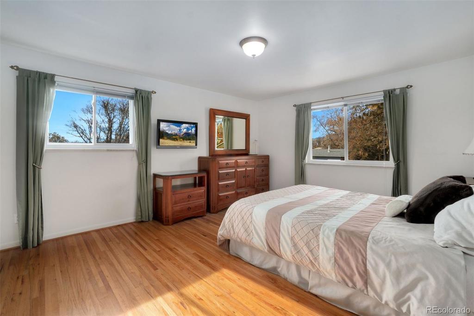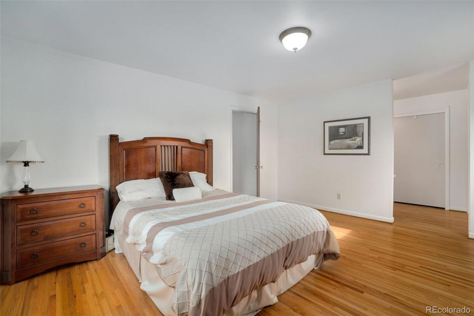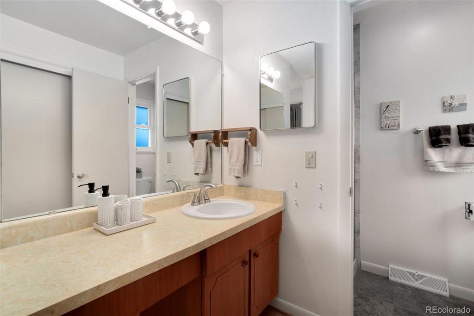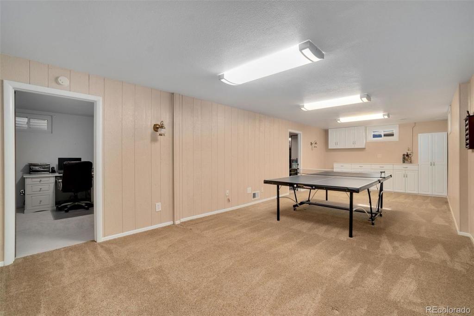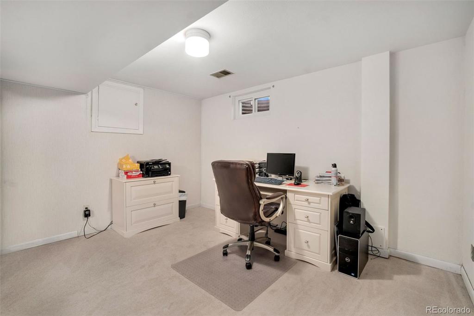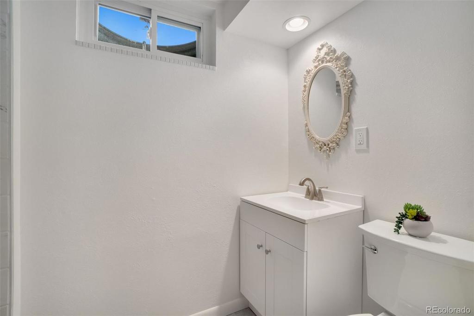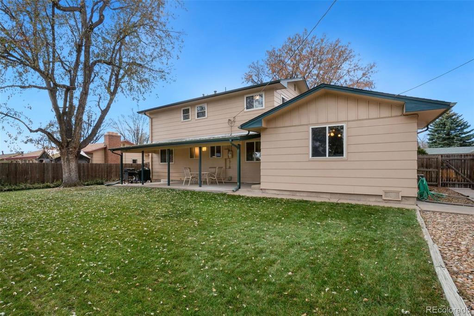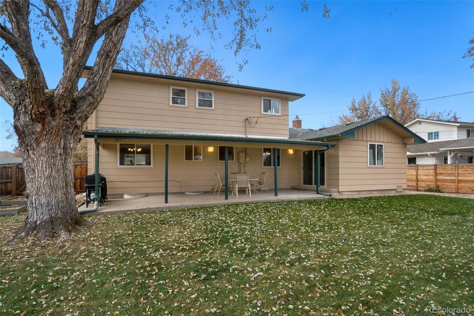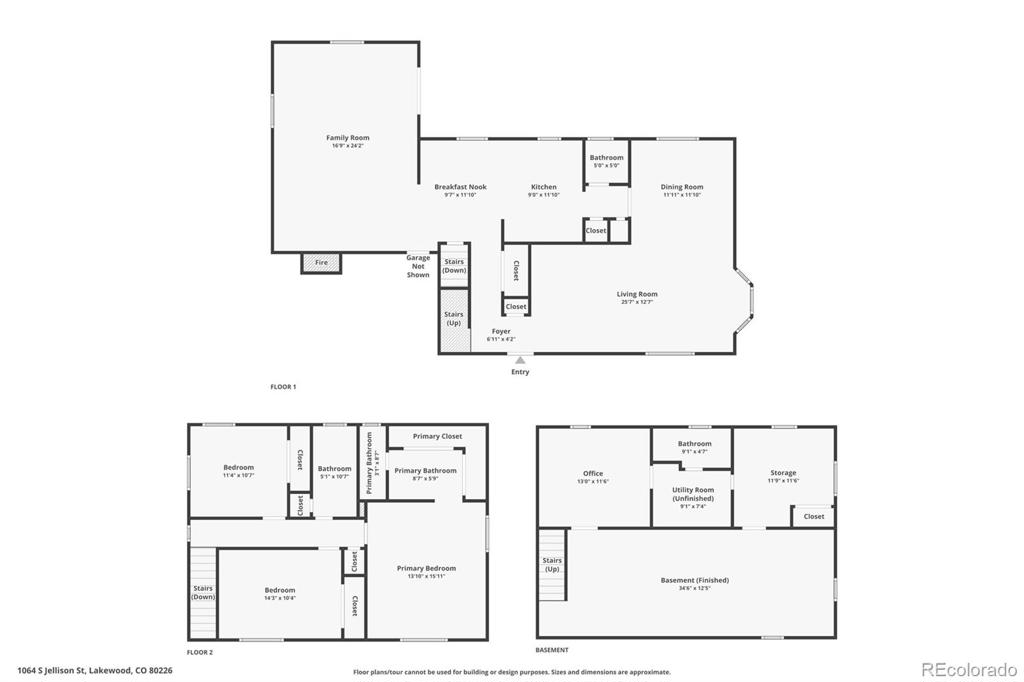Price
$665,000
Sqft
2961.00
Baths
4
Beds
5
Description
Nestled in the heart of Sun Valley Estates this inviting residence embodies modern comfort and timeless charm. Located just minutes from Addenbrooke Park, and the Belmar shopping district that offers plenty of incredible retail options like Whole Foods, Target and more! Upon entry you'll find a formal sitting that opens up to a classic formal dining and updated kitchen w stainless steel appliances and a pantry for plenty of storage - the perfect space for both entertaining guests and everyday living. Hardwood flooring encompasses the main floor w exception of the cozy great room that offers natural light w large windows and fireplace that brings an ambiance of warmth and elegance. Stepping outside, the covered patio and large backyard beckons you to unwind in your private oasis. The upper level offers plenty of natural light w three bedrooms that are thoughtfully designed havens. The primary bedroom is spacious, complimented by an en-suite bath providing a retreat-like experience. The second and third beds are accompanied by an updated full bath. Upon descending to the basement of the home you will find a cozy living room that could easily be transformed into a media or game room, 2 bedrooms and a tastefully updated bath - a wonderful space to host guests for the holidays. Conveniently located close by plenty of walking trails and parks and retail options, this home combines suburban tranquility w urban convenience, offering an exceptional lifestyle. Don't miss the opportunity to make this gorgeous residence your new home, where modern comforts and a vibrant community converge seamlessly.
Virtual Tour / Video
Property Level and Sizes
Interior Details
Exterior Details
Land Details
Garage & Parking
Exterior Construction
Financial Details
Schools
Location
Schools
Walk Score®
Contact Me
About Me & My Skills
Numerous awards for Excellence and Results, RE/MAX Hall of Fame and
RE/MAX Lifetime Achievement Award. Owned 2 National Franchise RE Companies
#1 Agent RE/MAX Masters, Inc. 2013, Numerous Monthly #1 Awards,
Many past Top 10 Agent/Team awards citywide
My History
Owned Metro Brokers, Stein & Co.
President Broker/Owner Legend Realty, Better Homes and Gardens
President Broker/Owner Prudential Legend Realty
Worked for LIV Sothebys 7 years then 12 years with RE/MAX and currently with RE/MAX Professionals
Get In Touch
Complete the form below to send me a message.


 Menu
Menu