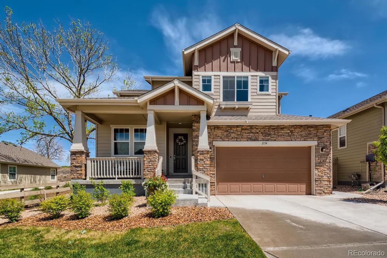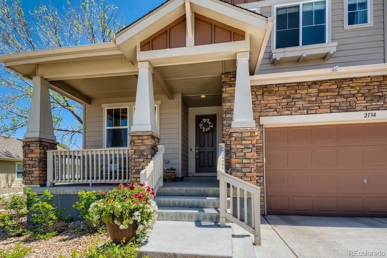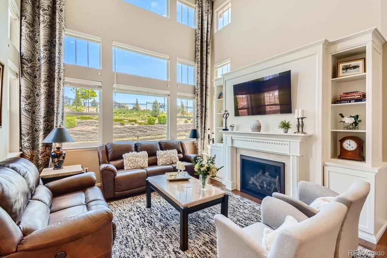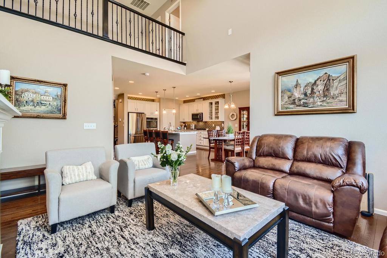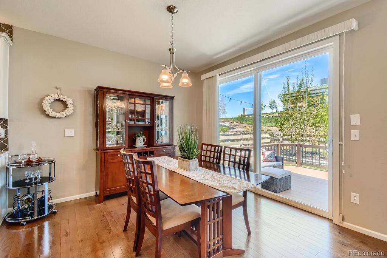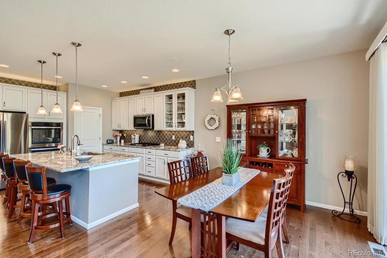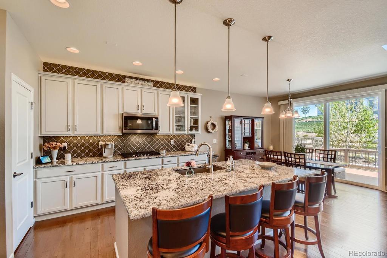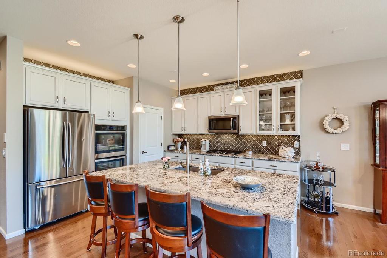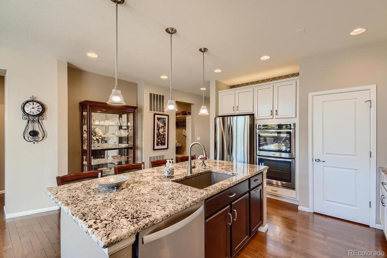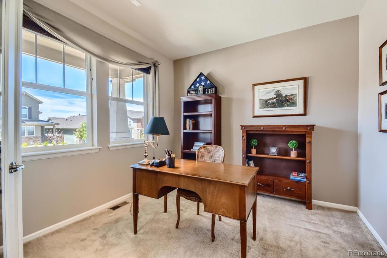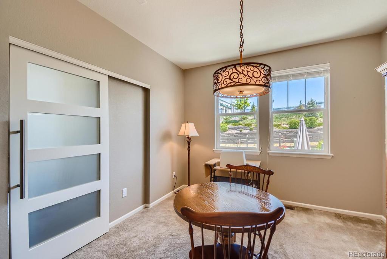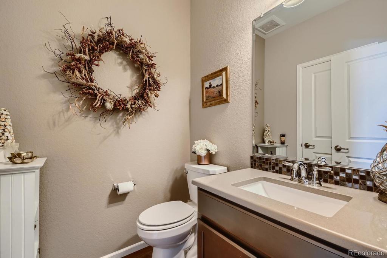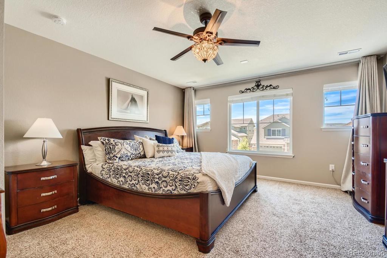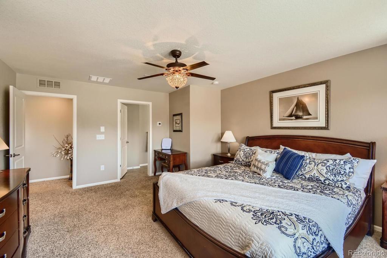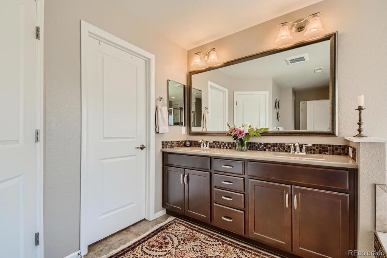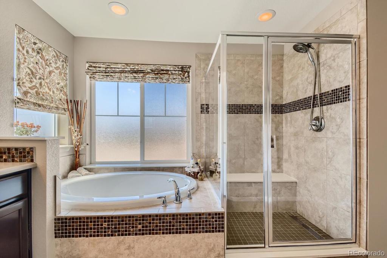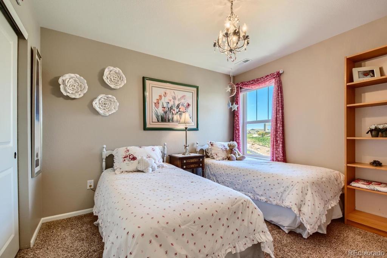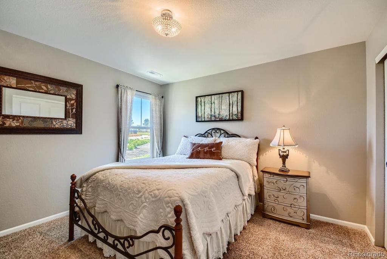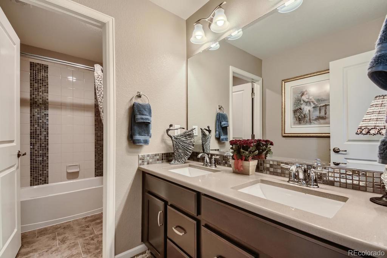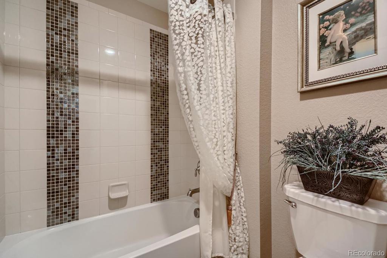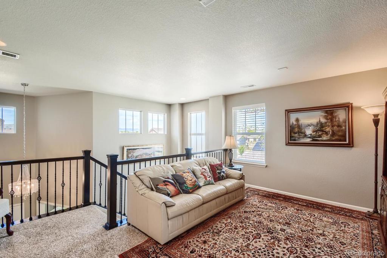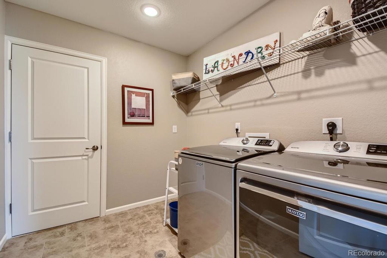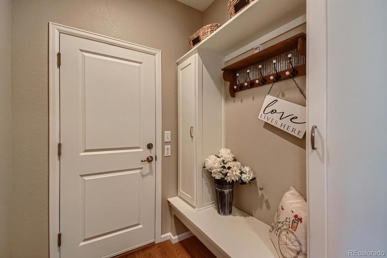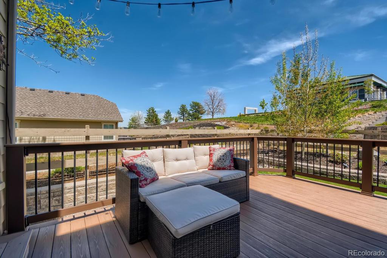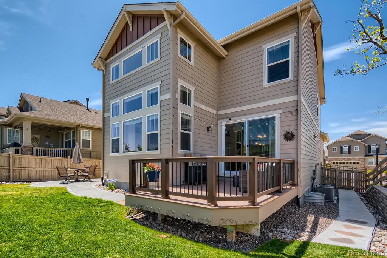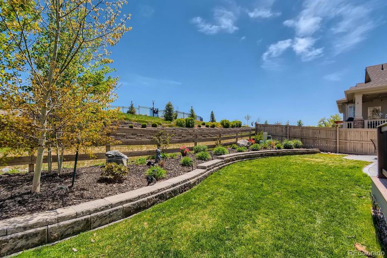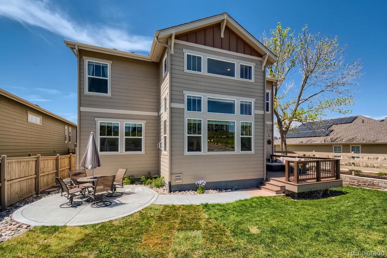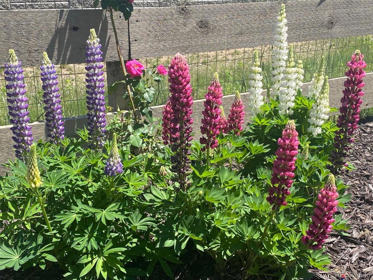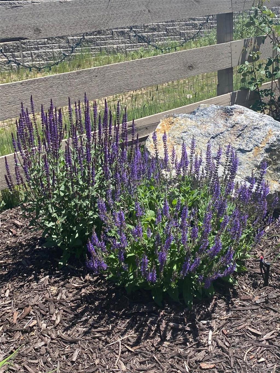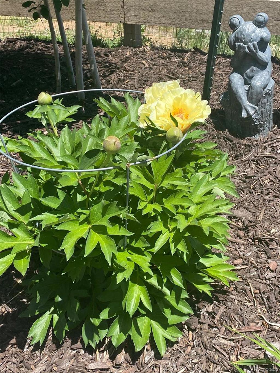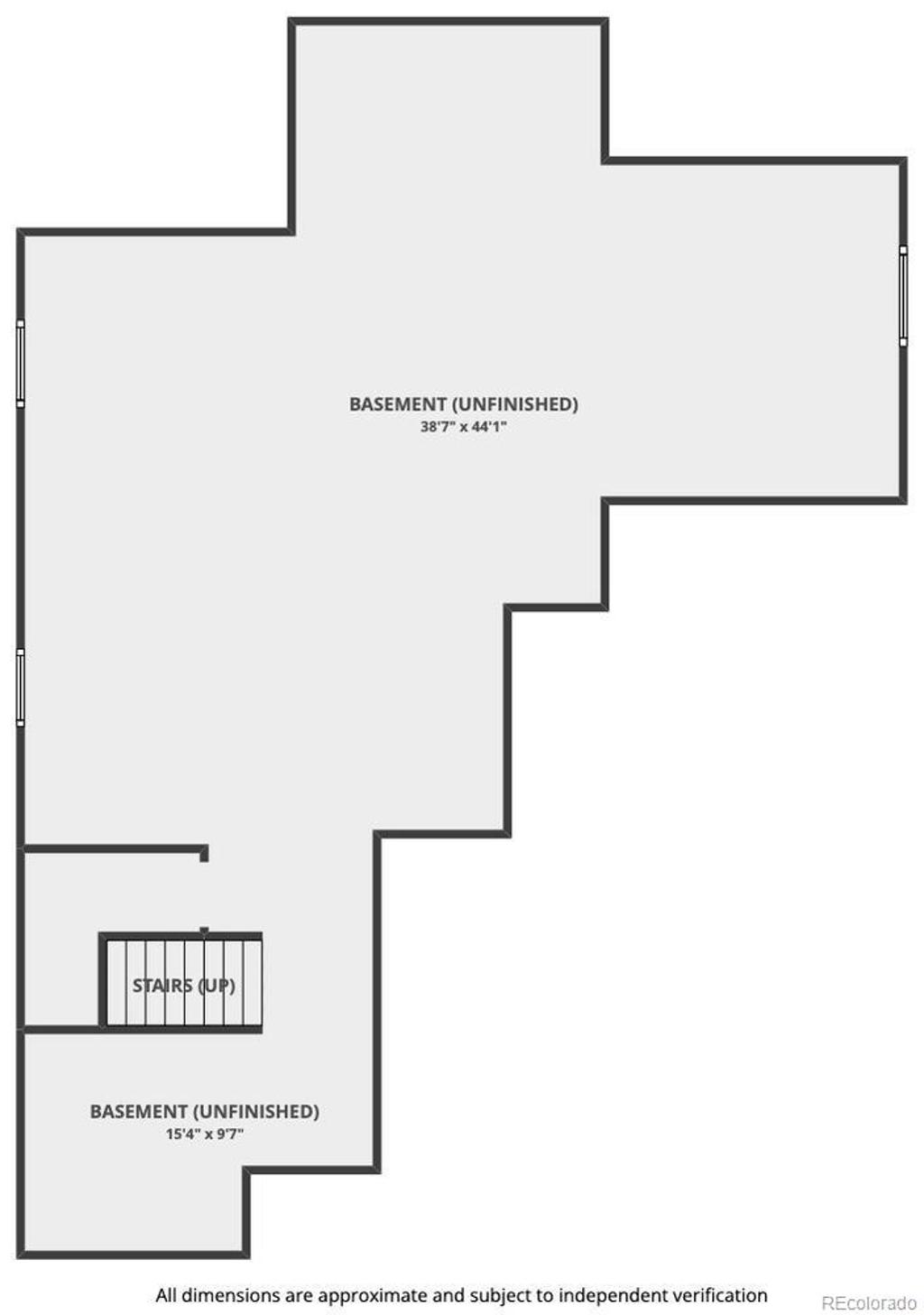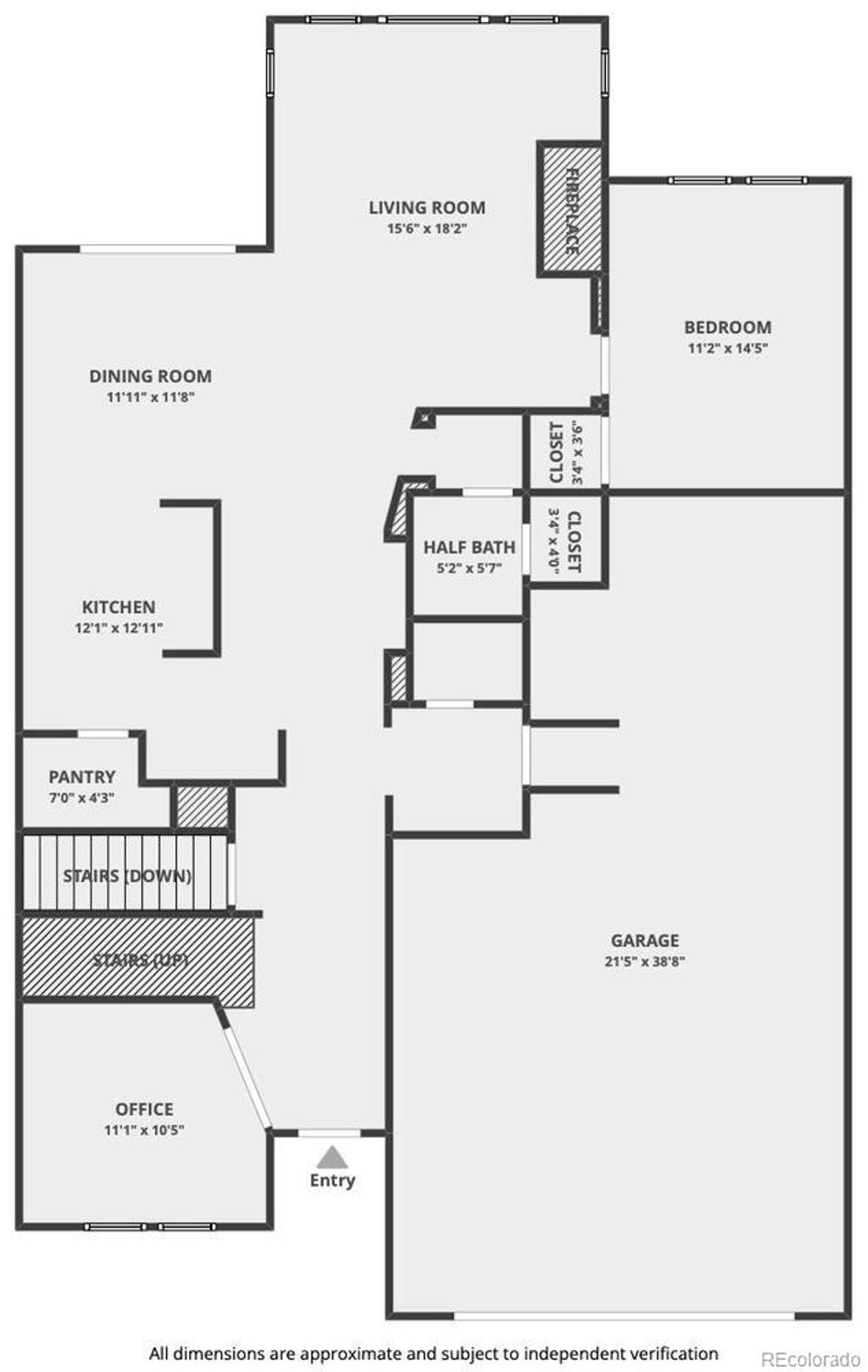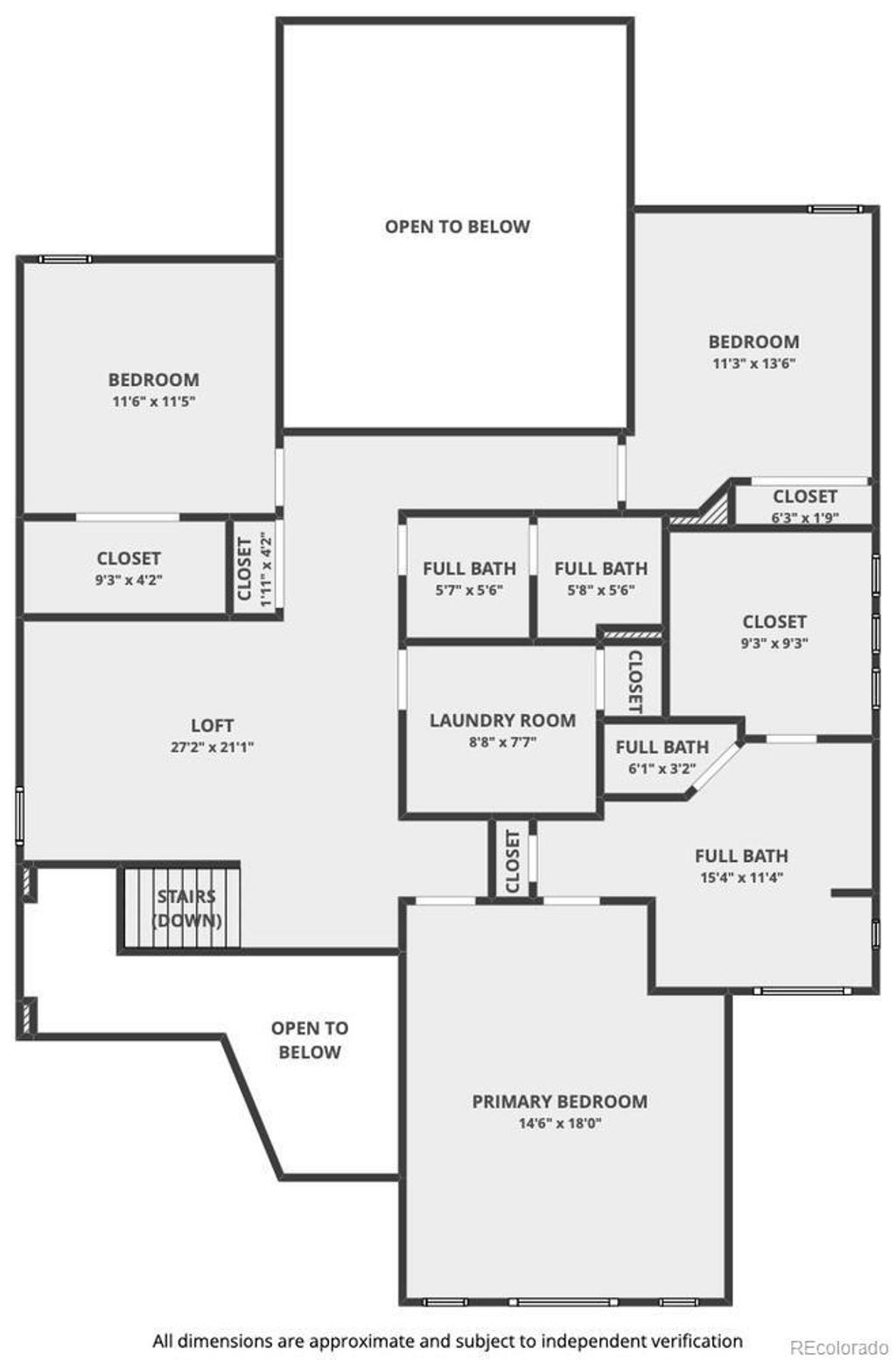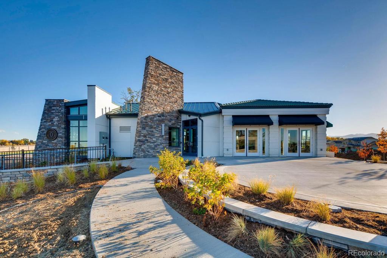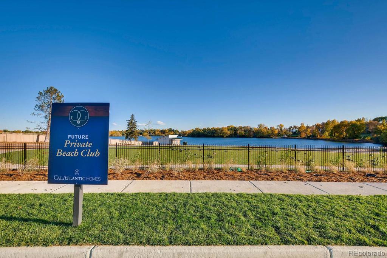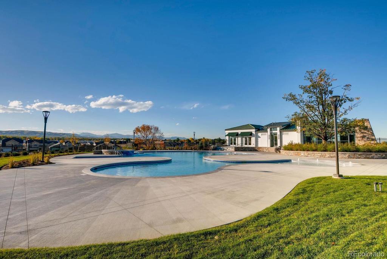Price
$950,000
Sqft
4247.00
Baths
3
Beds
4
Description
Fabulous location and a gorgeous home! Located in highly sought-after Green Gables on a premium lot backing to landscaped open space! This beautiful 2-story features 4 bedrooms (3 upper / 1 main), 2.5 baths, great room, open gourmet kitchen, dining room, main floor office, loft, unfinished basement for future expansion or storage and 3 car (2 + 1 tandem) garage. The main floor bedroom would be a great children’s playroom off the kitchen/living room. Meticulously maintained – pride of ownership shines throughout. Beautiful upgrades and finishes including upgraded slab granite countertops and oversize sink in kitchen., custom tile counter to ceiling with under and top of cabinet lighting., custom square "under the counter" sinks in all bathrooms., upgraded countertops and backsplash all bathrooms., great room features a 72” ceiling fan w/remote and custom 2 story ceiling to floor curtains plus a custom hand-built, solid maple fireplace complete w/mantle and custom cabinets w/Kozy Heat fireplace w/remote., custom blinds and shades throughout., upgraded soft close cabinets., custom sliding door to main floor bedroom off the great room., laundry room has plumbing to add sink., active radon mitigation system installed. The exterior has been updated with custom deck, extra patio area for a hot tub or fire pit., double gates for back yard access., custom landscaping with a beautifully planned garden with perennials, and complete with French drains and buried downspouts – see list in supplements. The many windows allow the natural light to cascade in – bright and cheerful with nice open views. Finish the basement for even more living space. Perfect and move in ready. Close to famous Bel Mar dining, shopping, entertainment. Residents have exclusive access to the “infinity” pool and Ward Lake (park/beach access). Excellent local schools with the #1 rated Jr./Sr. High School in Jeffco (#4 in Colorado), with highly rated Elementary schools within 5 miles. Don’t miss your opportunity. Welcome Home!
Virtual Tour / Video
Property Level and Sizes
Interior Details
Exterior Details
Land Details
Garage & Parking
Exterior Construction
Financial Details
Schools
Location
Schools
Walk Score®
Contact Me
About Me & My Skills
Numerous awards for Excellence and Results, RE/MAX Hall of Fame and
RE/MAX Lifetime Achievement Award. Owned 2 National Franchise RE Companies
#1 Agent RE/MAX Masters, Inc. 2013, Numerous Monthly #1 Awards,
Many past Top 10 Agent/Team awards citywide
My History
Owned Metro Brokers, Stein & Co.
President Broker/Owner Legend Realty, Better Homes and Gardens
President Broker/Owner Prudential Legend Realty
Worked for LIV Sothebys 7 years then 12 years with RE/MAX and currently with RE/MAX Professionals
Get In Touch
Complete the form below to send me a message.


 Menu
Menu