3769 S Kipling Court
Lakewood, CO 80235 — Jefferson county
Price
$540,000
Sqft
1809.00 SqFt
Baths
2
Beds
4
Description
Located in the heart of Lakewood this well-maintained 4 bedroom, 2 bathroom home sits on a corner lot with mature trees, grass and a fully-fenced backyard with a storage shed. You are greeted to a bright and functional entry way with a coat-closet and garage access. The upper level has been freshly painted and offers an abundance of natural light featuring a newer skylight over the cozy living room and wood feature wall in the dining area that pays homage to the 1970's era. The kitchen offers a new oven and vent hood, new Samsung refrigerator, new Whirlpool dishwasher, double-sink with garbage disposal, laminate counters, sturdy oak cabinets and access to the newly reinforced and painted deck. The primary bedroom with deck access and second bedroom are on the upper level with a full-bathroom including a jetted tub off of the hallway. The upper level offers timeless wood floors with radiant in-floor heat, ceiling fans in each room and newer Energy Star windows throughout. The warm and welcoming lower level has a family/recreational area with newer carpet. The open area features built-in cabinets for a work space or crafting area. Two bedrooms are located in the lower level with a 3/4 bathroom. The 3rd bedroom has an ensuite entrance to the bathroom with an additional entry from the family room. The 4th bedroom features a walk-in closet. The laundry room with stackable washer/dryer and utility sink are on the lower level as well as the utility room with a household water filtration system. This property has many improvements including new exterior paint, new metal roof (50 year) installed 10 years prior with snow cleats above the driveway, new rain gutters, new concrete on driveway and parking pad, upgraded electrical service panel and the main sewer line has been repaired. This established neighborhood is well-kept, safe and minutes to shopping, restaurants, parks, golf courses and schools. Come take a tour today!
Property Level and Sizes
SqFt Lot
7840.80
Lot Features
Built-in Features, Ceiling Fan(s), Entrance Foyer, High Speed Internet, Jet Action Tub, Laminate Counters, Smart Thermostat, Smoke Free, Utility Sink, Walk-In Closet(s)
Lot Size
0.18
Foundation Details
Slab
Interior Details
Interior Features
Built-in Features, Ceiling Fan(s), Entrance Foyer, High Speed Internet, Jet Action Tub, Laminate Counters, Smart Thermostat, Smoke Free, Utility Sink, Walk-In Closet(s)
Appliances
Cooktop, Dishwasher, Disposal, Dryer, Microwave, Oven, Range, Refrigerator, Washer
Laundry Features
Laundry Closet
Electric
None
Flooring
Carpet, Tile, Wood
Cooling
None
Heating
Baseboard, Forced Air, Radiant Floor
Utilities
Electricity Connected, Natural Gas Connected
Exterior Details
Features
Rain Gutters
Patio Porch Features
Deck
Water
Public
Sewer
Community
Land Details
PPA
2833333.33
Well Type
Community
Road Frontage Type
Public Road
Road Responsibility
Public Maintained Road
Road Surface Type
Paved
Garage & Parking
Parking Spaces
3
Parking Features
Concrete, Insulated, Lighted
Exterior Construction
Roof
Metal
Construction Materials
Brick, Frame, Vinyl Siding
Architectural Style
Traditional
Exterior Features
Rain Gutters
Window Features
Double Pane Windows, Skylight(s), Window Treatments
Security Features
Carbon Monoxide Detector(s),Smoke Detector(s)
Builder Source
Public Records
Financial Details
PSF Total
$281.92
PSF Finished
$281.92
PSF Above Grade
$513.60
Previous Year Tax
3172.00
Year Tax
2023
Primary HOA Fees
0.00
Location
Schools
Elementary School
Bear Creek
Middle School
Carmody
High School
D'Evelyn
Walk Score®
Contact me about this property
Arnie Stein
RE/MAX Professionals
6020 Greenwood Plaza Boulevard
Greenwood Village, CO 80111, USA
6020 Greenwood Plaza Boulevard
Greenwood Village, CO 80111, USA
- Invitation Code: arnie
- arnie@arniestein.com
- https://arniestein.com
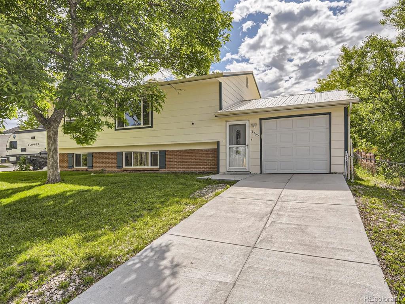
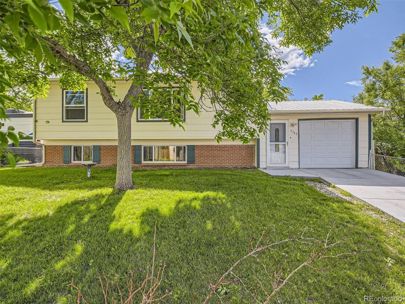
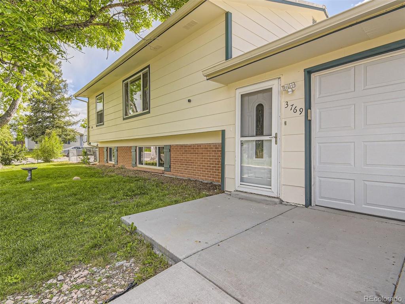
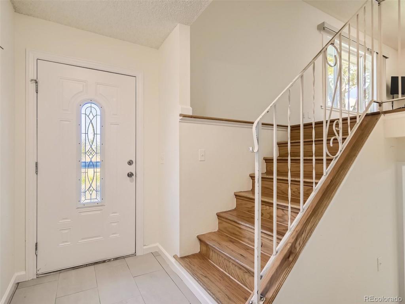
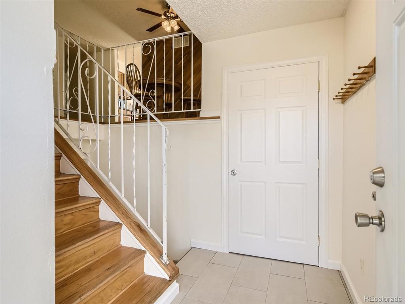
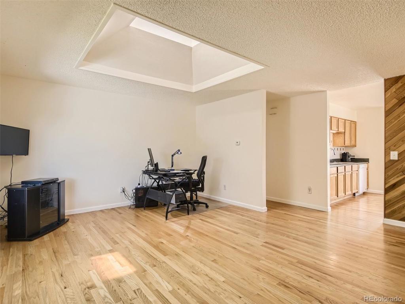
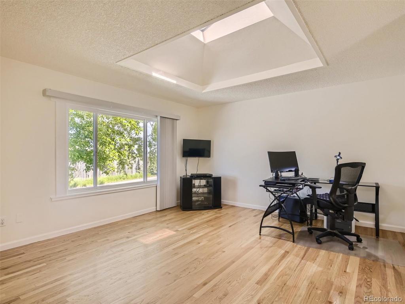
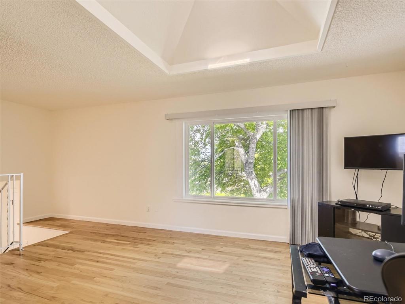
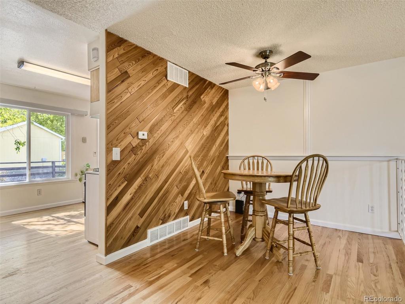
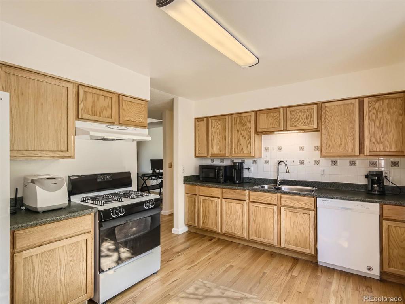
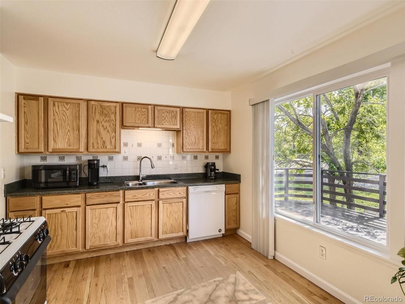
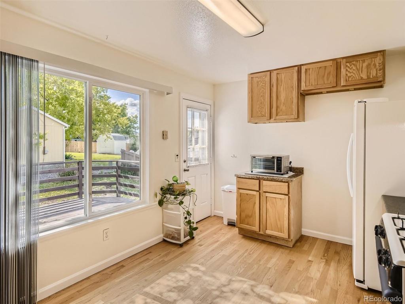
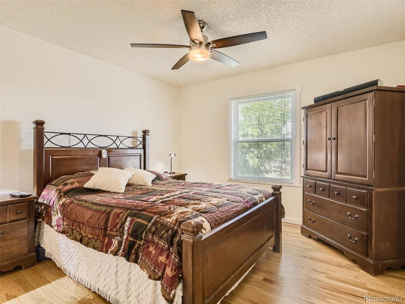
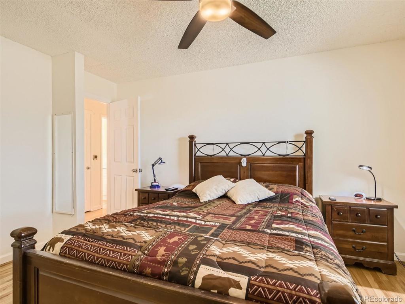
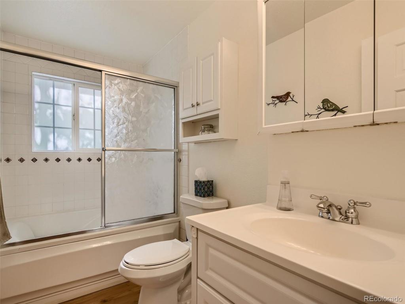
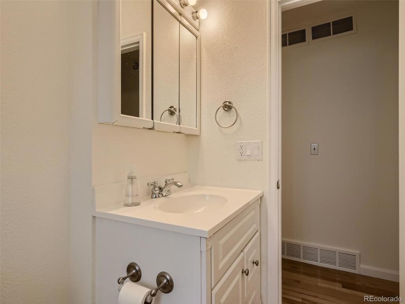
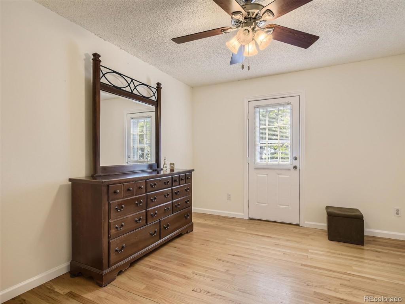
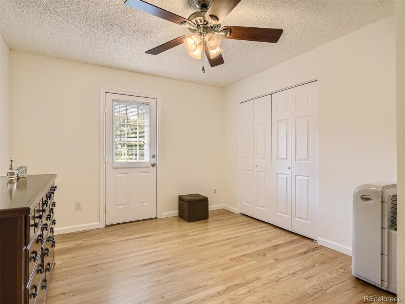
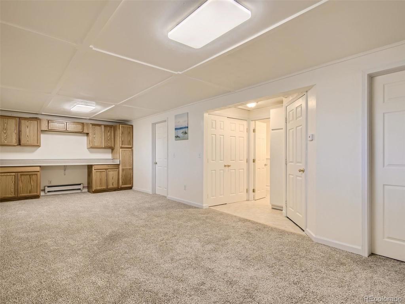
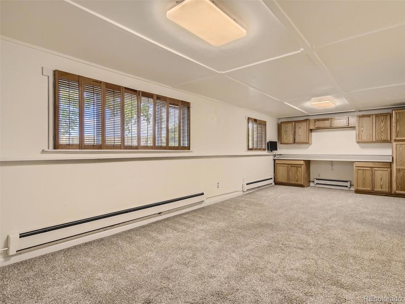
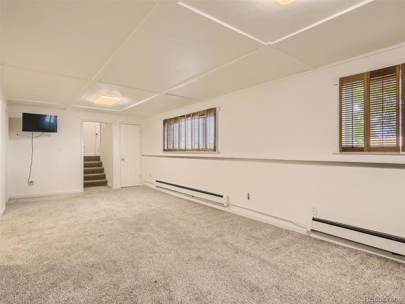
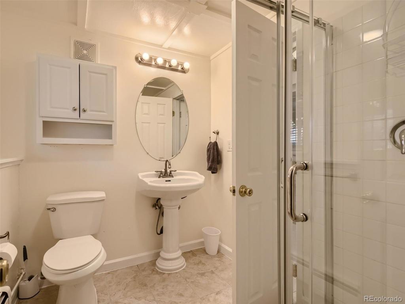
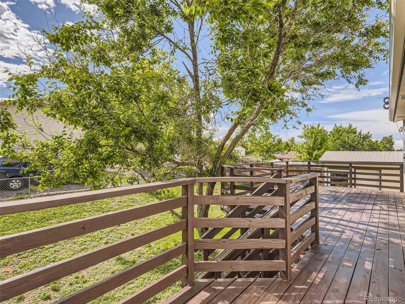
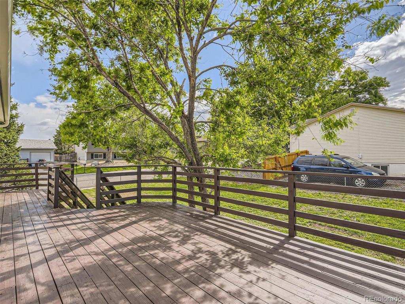
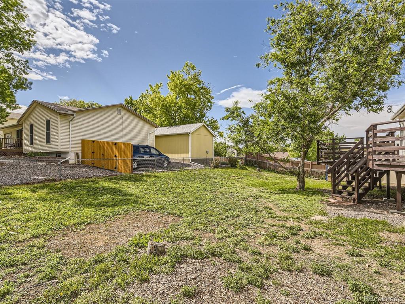
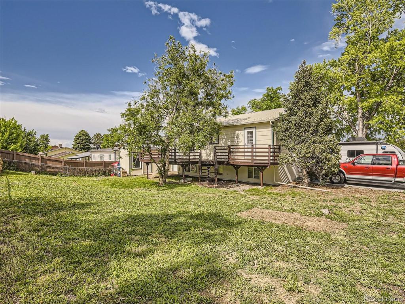
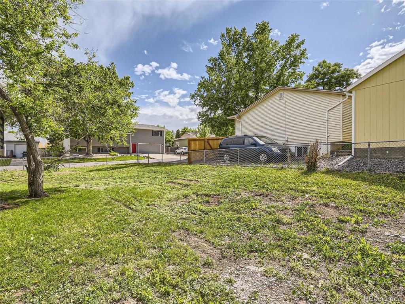
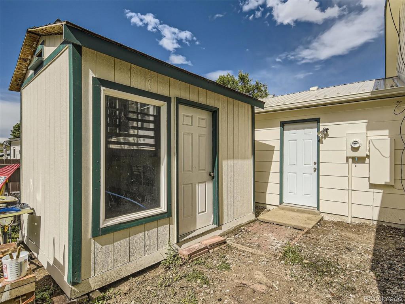


 Menu
Menu


