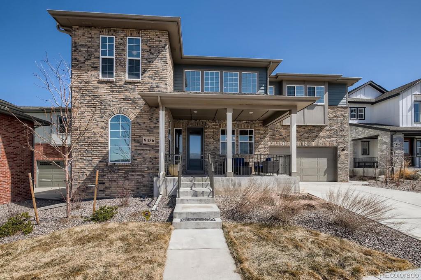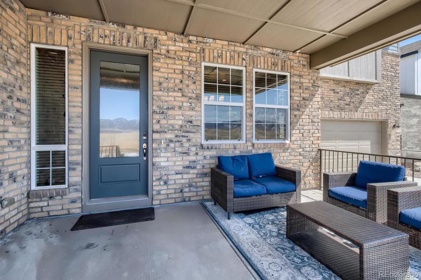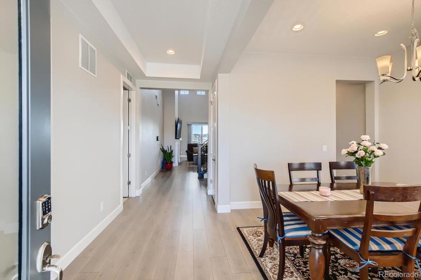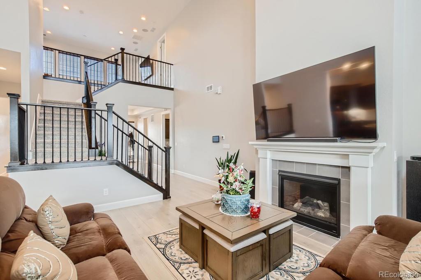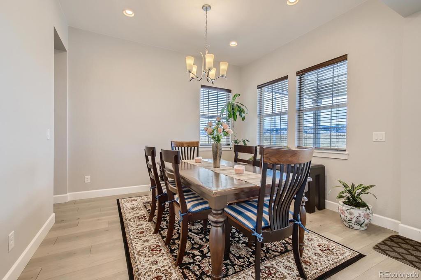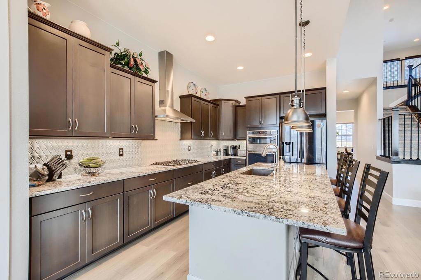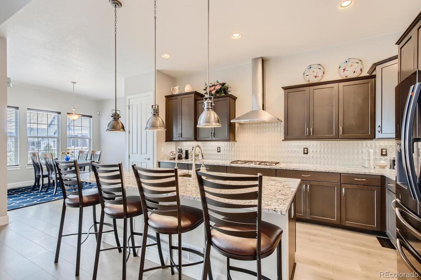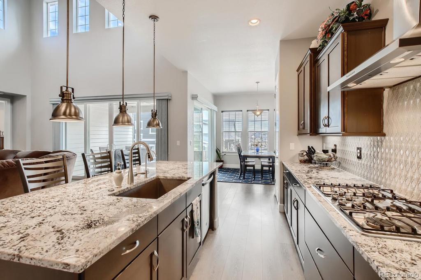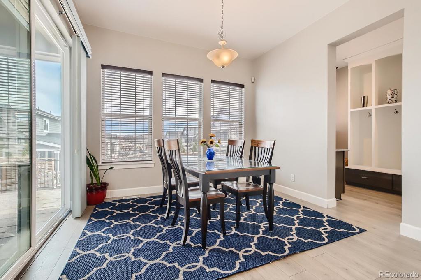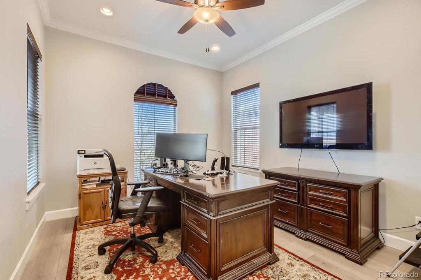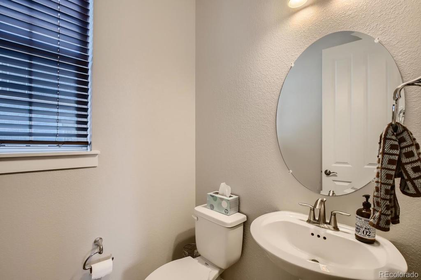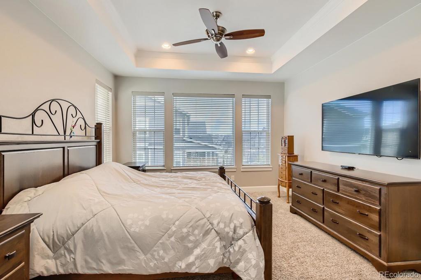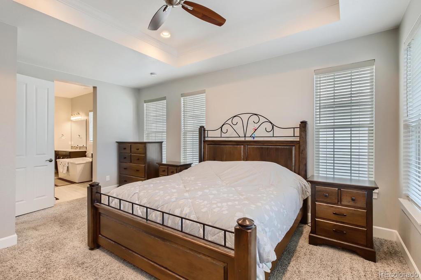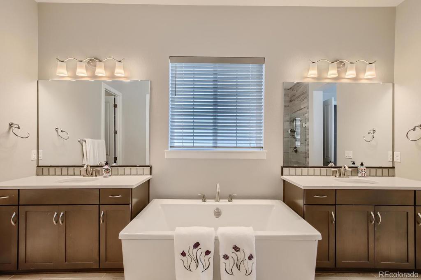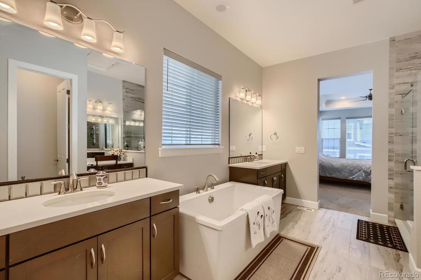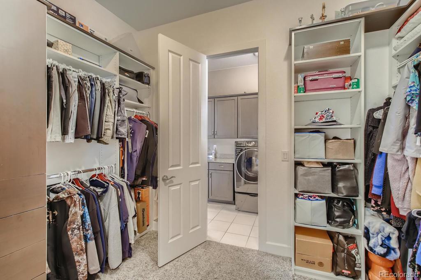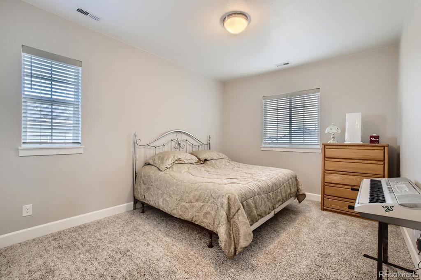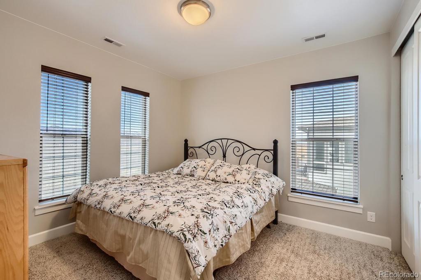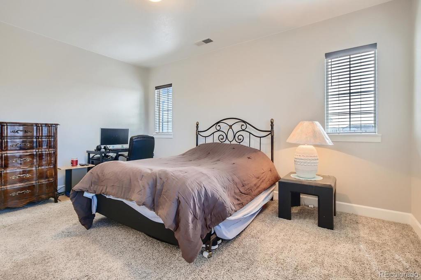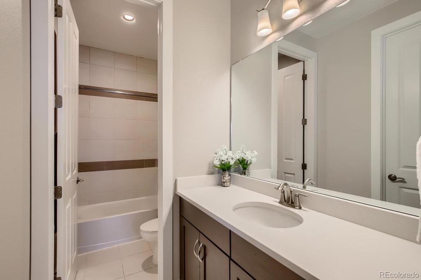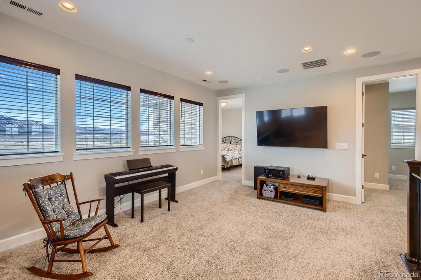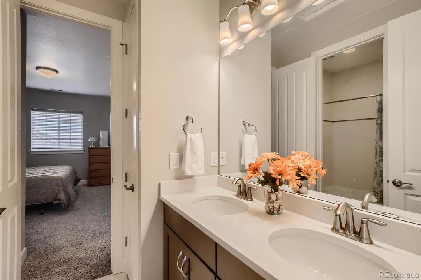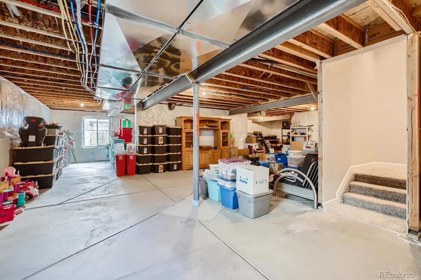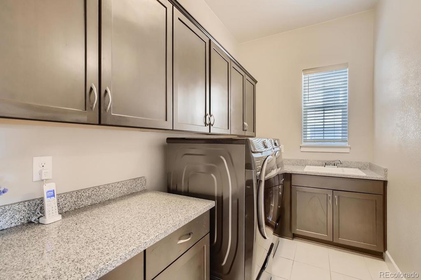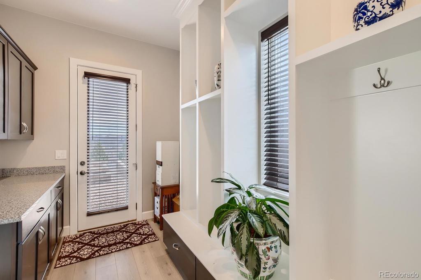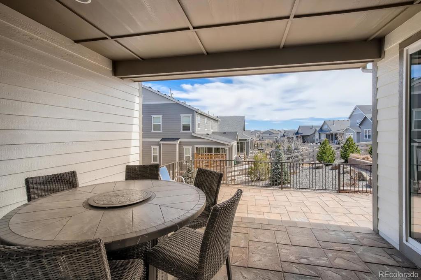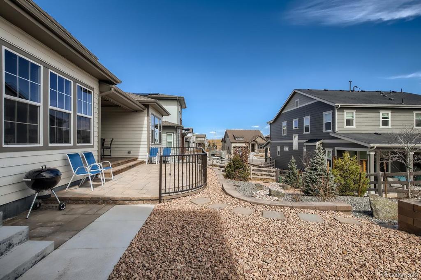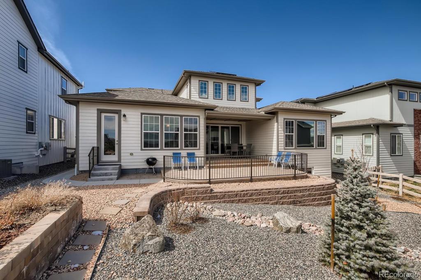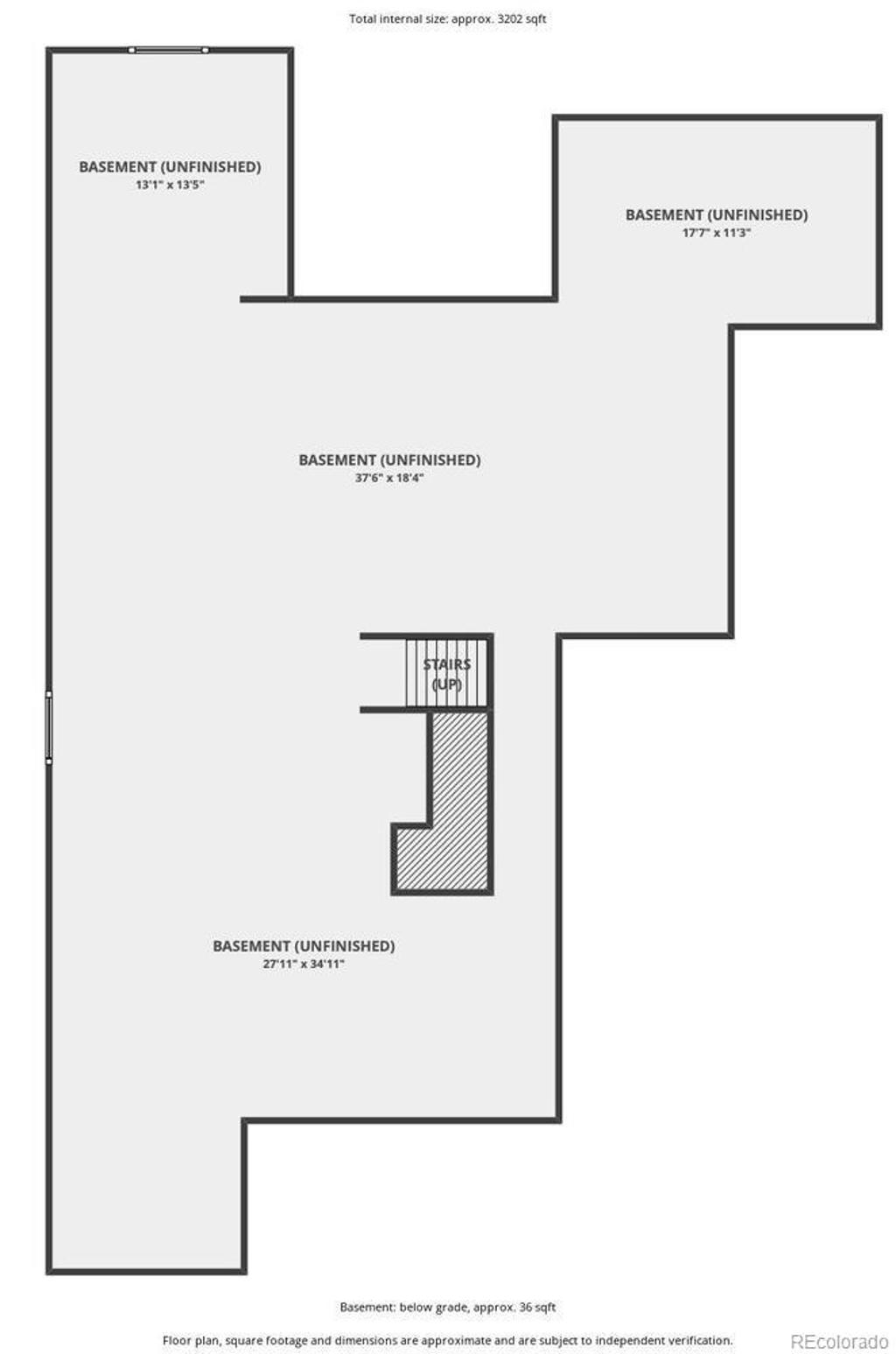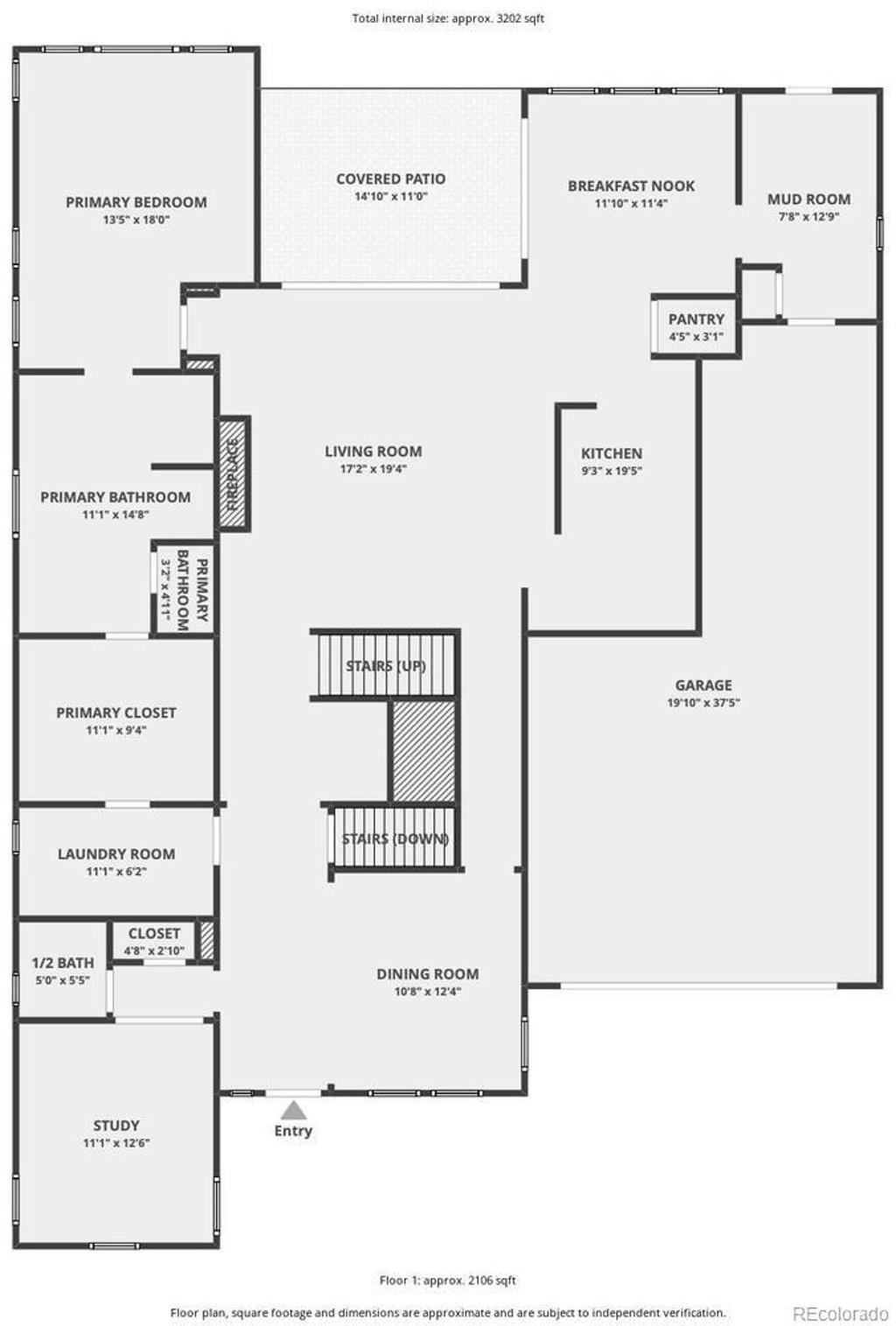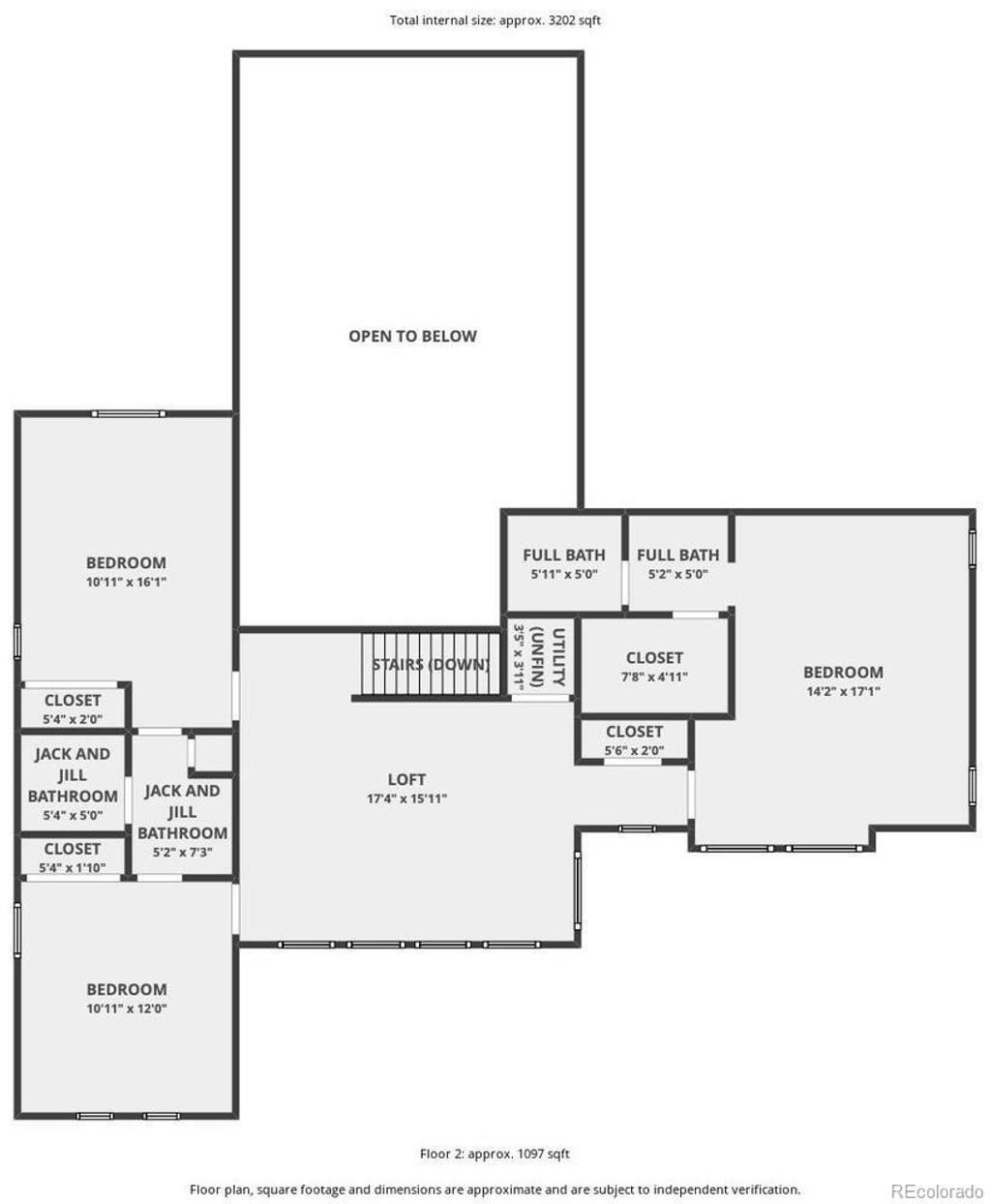Price
$998,000
Sqft
5446.00
Baths
4
Beds
4
Description
Why wait for new when this gorgeous home is ready now?! Located on a great homesite – facing across from the proposed future park. Featuring 4 bedrooms (3 upper / 1 main), 3.5 baths, main floor office, dining room, living room, kitchen, mud room, loft, unfinished basement and 3 car garage. Beautiful upgrades and finishes throughout including slab granite counters, stainless steel appliances, Hunter Douglas blinds, tinted windows, tankless water heater, tile floors, professionally landscaped back yard, radon mitigation system, wiring for sound in the kitchen and on the back patio, custom closet upgrade in master bedroom, solar and more. The energy efficient furnace, central air conditioning, gas fireplace, tinted windows and ceiling fans keep this home comfortable all year long. Meticulously maintained – pride of ownership shines throughout. Relax on the covered rear patio or people watch from the front porch. Finish the basement for even more living space. You will not be disappointed. Close to dining, shopping, entertainment and other amenities. Located in a Metro District. Buyer needs to assume the solar agreement. Payment is approximately $120.21 a month.
Virtual Tour / Video
Property Level and Sizes
Interior Details
Exterior Details
Land Details
Garage & Parking
Exterior Construction
Financial Details
Schools
Location
Schools
Walk Score®
Contact Me
About Me & My Skills
Numerous awards for Excellence and Results, RE/MAX Hall of Fame and
RE/MAX Lifetime Achievement Award. Owned 2 National Franchise RE Companies
#1 Agent RE/MAX Masters, Inc. 2013, Numerous Monthly #1 Awards,
Many past Top 10 Agent/Team awards citywide
My History
Owned Metro Brokers, Stein & Co.
President Broker/Owner Legend Realty, Better Homes and Gardens
President Broker/Owner Prudential Legend Realty
Worked for LIV Sothebys 7 years then 12 years with RE/MAX and currently with RE/MAX Professionals
Get In Touch
Complete the form below to send me a message.


 Menu
Menu