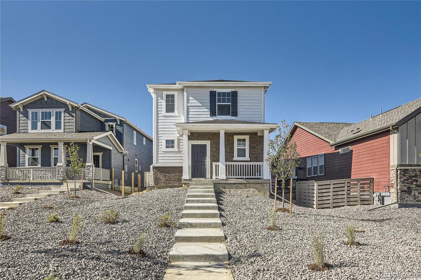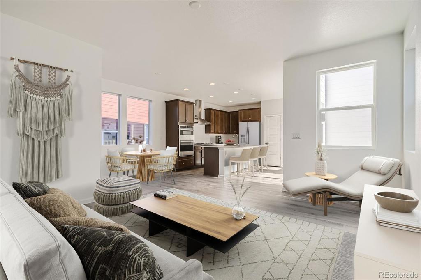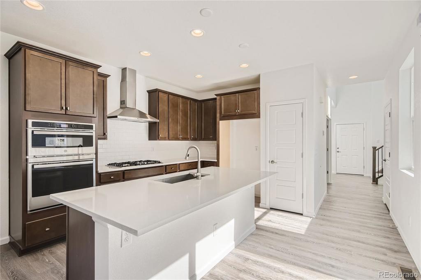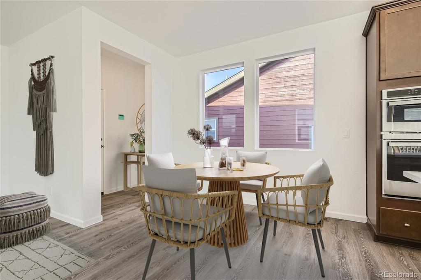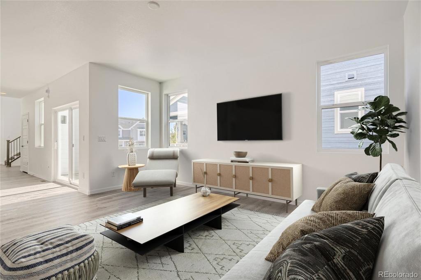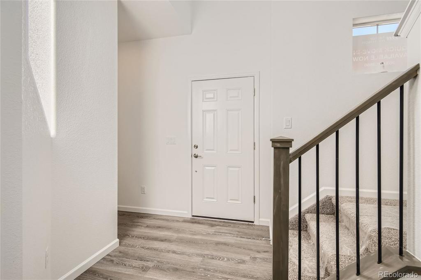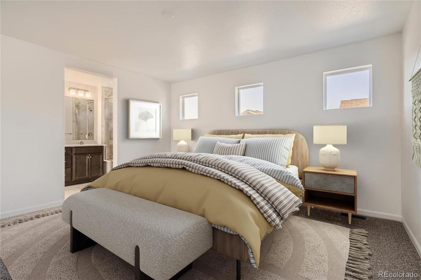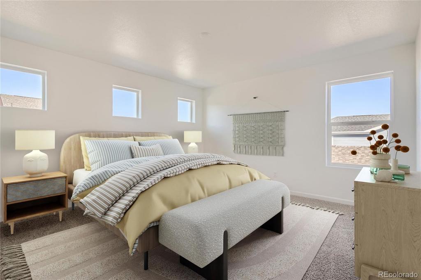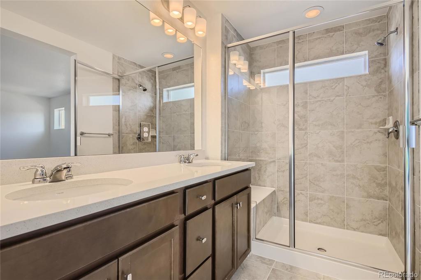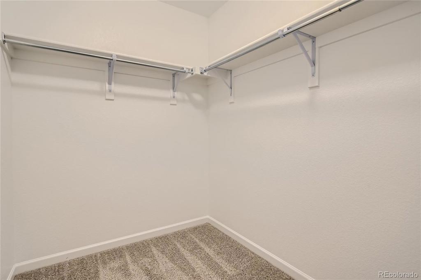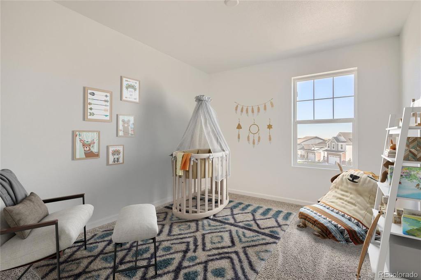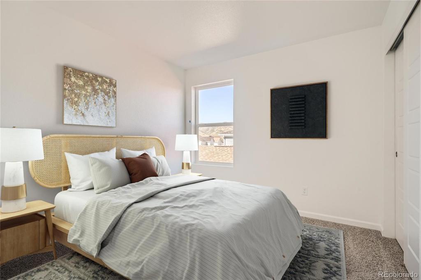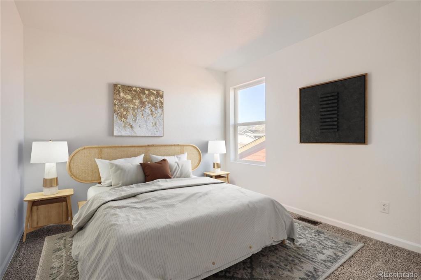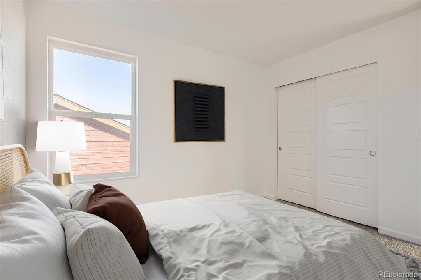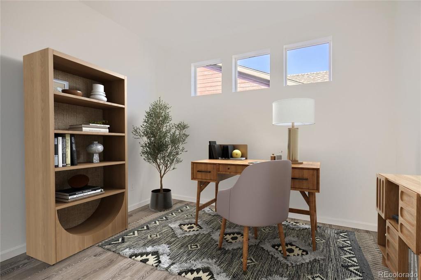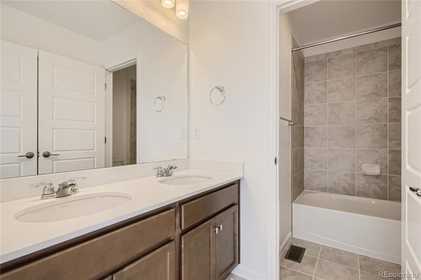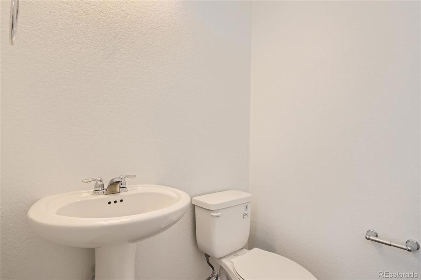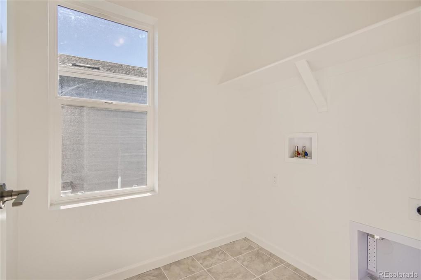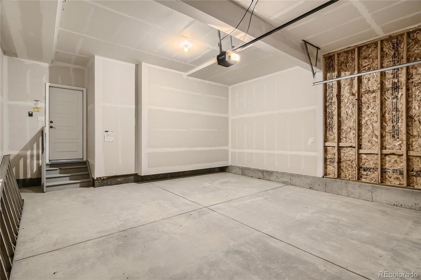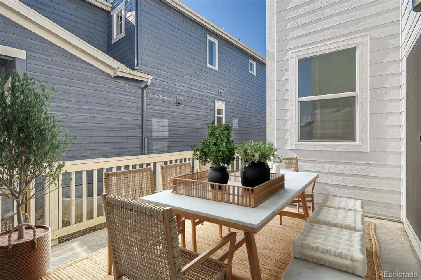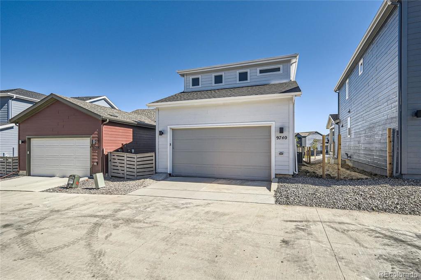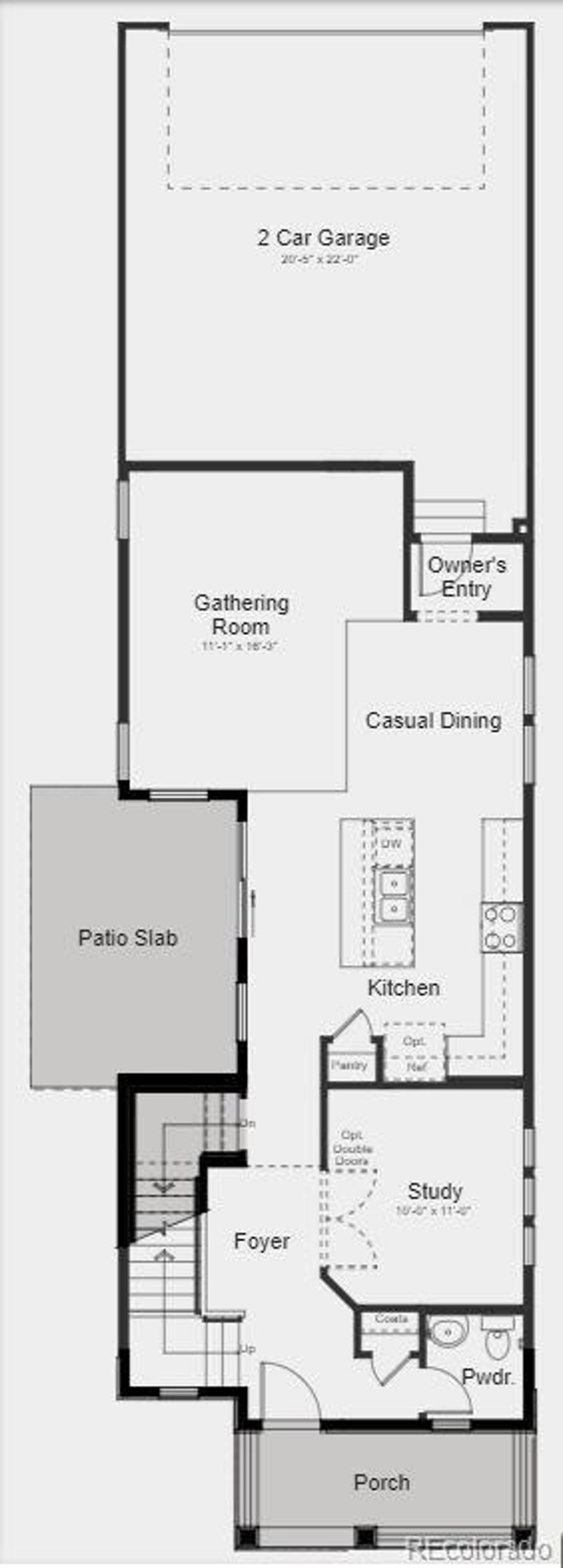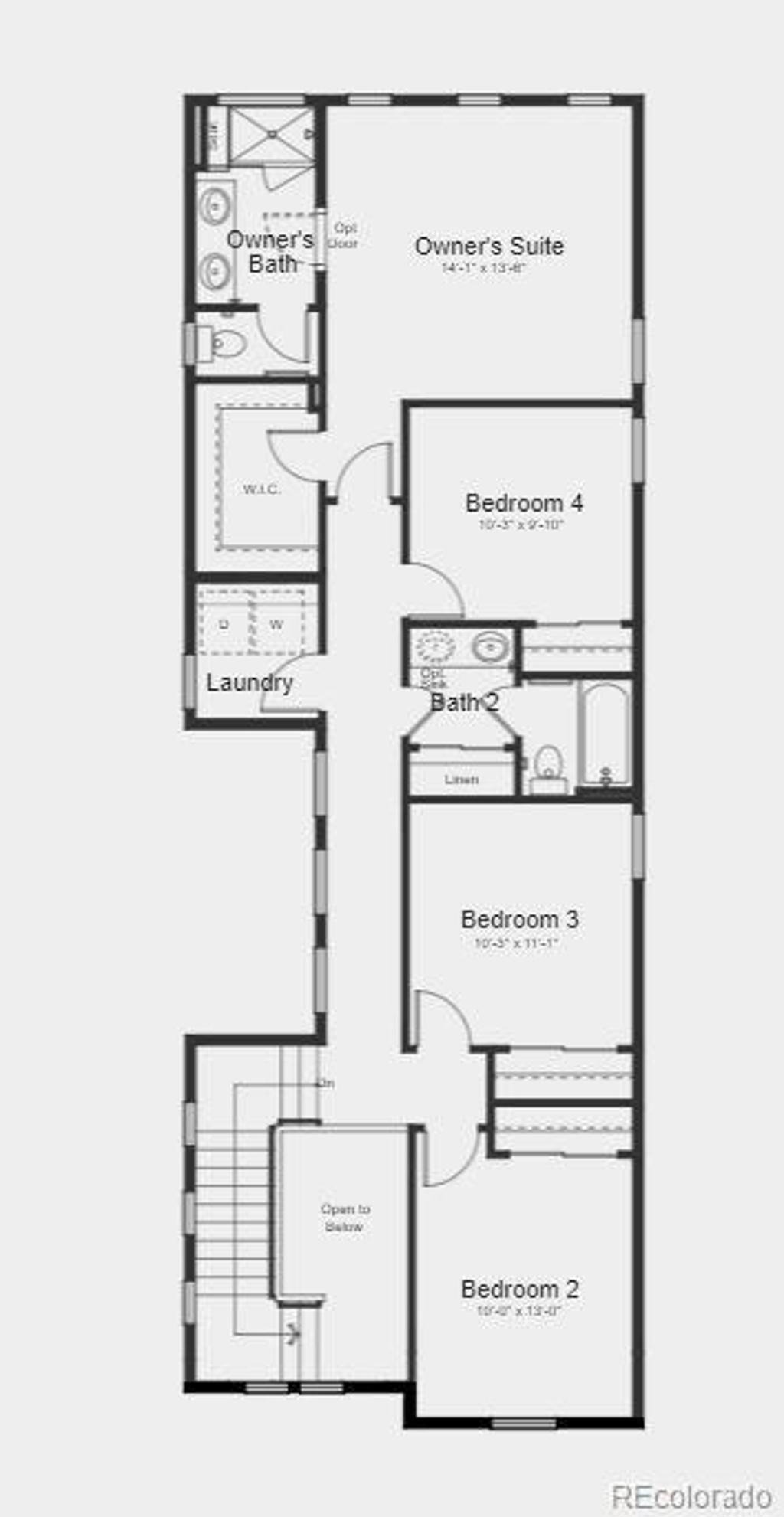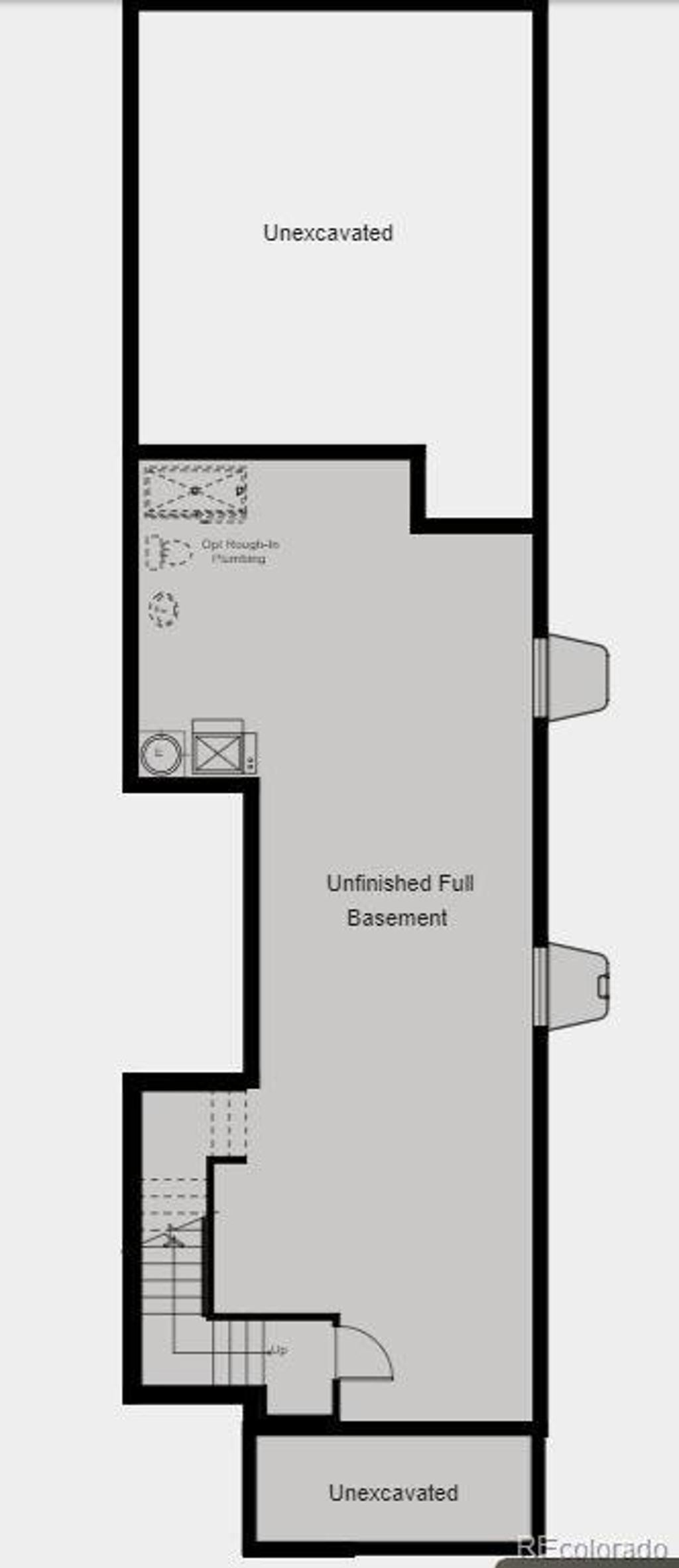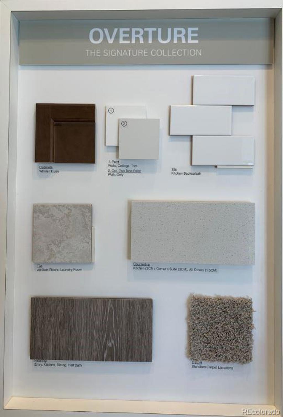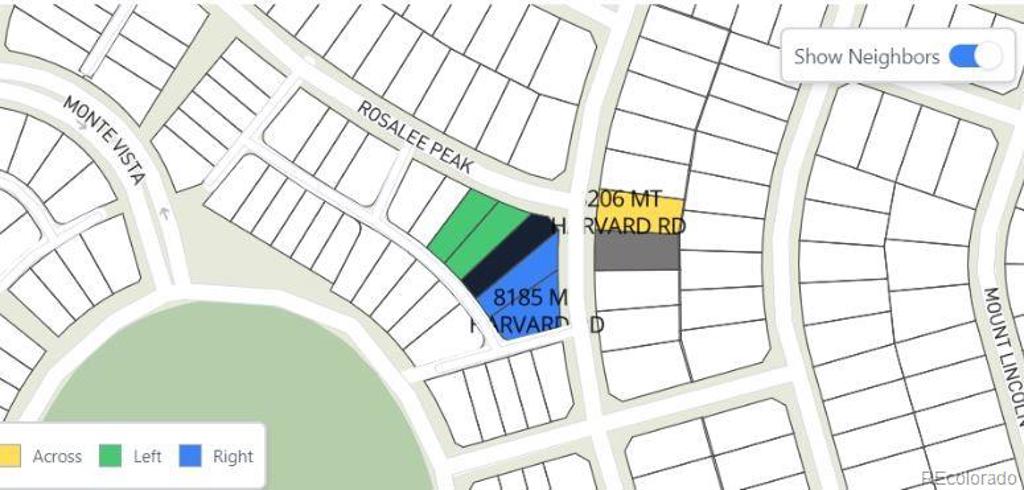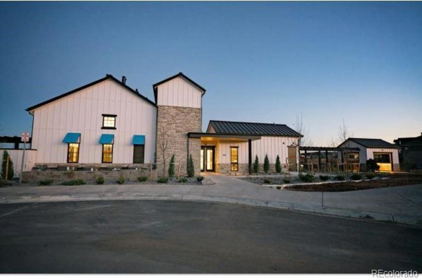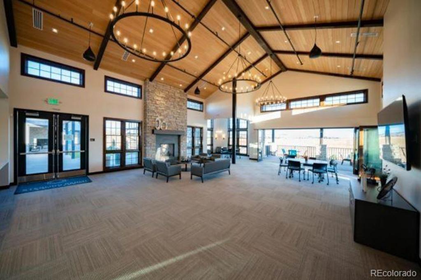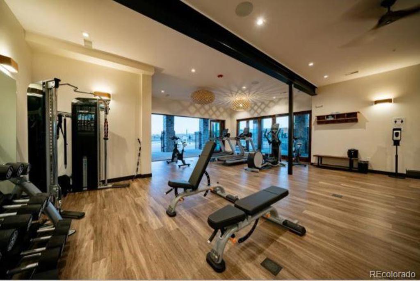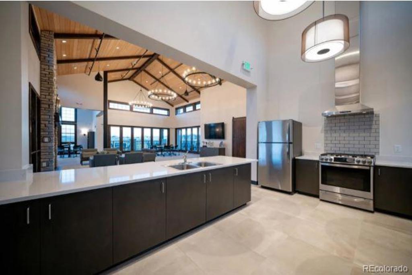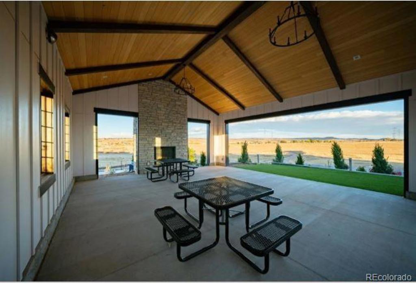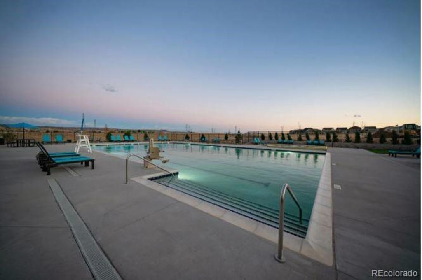Price
$649,990
Sqft
2866.00
Baths
3
Beds
4
Description
MLS#7960211 Ready Now! The Stella in Sterling Ranch Prospect Village is sure to delight. This home features a private study off the grand two-story foyer, extended patio space, gourmet kitchen, and windows galore. All the bedrooms are upstairs including the owner's suite and three secondary bedrooms, plus a convenient laundry room. The owner’s suite at the end of the hall offers privacy, peace, and quiet after a long day’s work. Need more space? The unfinished basement is ideal for storage and future expansion. Design upgrades to highlight include the Canvas Signature Overture design package and quartz countertops. Structural options include: gourmet kitchen, A/C unit, patio, full unfinished basement, double glass French doors at study, and additional sink in bath 2.
Virtual Tour / Video
Property Level and Sizes
Interior Details
Exterior Details
Garage & Parking
Exterior Construction
Financial Details
Schools
Location
Schools
Walk Score®
Contact Me
About Me & My Skills
Numerous awards for Excellence and Results, RE/MAX Hall of Fame and
RE/MAX Lifetime Achievement Award. Owned 2 National Franchise RE Companies
#1 Agent RE/MAX Masters, Inc. 2013, Numerous Monthly #1 Awards,
Many past Top 10 Agent/Team awards citywide
My History
Owned Metro Brokers, Stein & Co.
President Broker/Owner Legend Realty, Better Homes and Gardens
President Broker/Owner Prudential Legend Realty
Worked for LIV Sothebys 7 years then 12 years with RE/MAX and currently with RE/MAX Professionals
Get In Touch
Complete the form below to send me a message.


 Menu
Menu