5568 S Youngfield Way
Littleton, CO 80127 — Jefferson county
Price
$565,000
Sqft
2871.00 SqFt
Baths
3
Beds
4
Description
Ready for the Holidays! Come to the west side of town to experience this wonderful home with terrific light, location, and the best schools in the 7-county metro area! (Walk to the elementary school!) Have confidence in knowing the home comes equipped with new carpet, new furnace, new water heater, new AC and real, 3/4" thick, oak hardwoods underfoot. Witness soaring ceilings and a terrific floor plan that gives you a nice sense of space with the lofted area upstairs which includes 4 bedrooms and loads of ambient light. Above ground finished square footage checks in at over 2100 square feet. Look at the comparables. This is a tremendous amount of finished square footage above ground., pair this with the blank canvas that is the unfinished basement, and you'll see this is a unique offering. Located close to the foothills this means your exit out of the city can be quick (without driving all the way across town). Spend your time enjoying mountains and scenery, not stuck in traffic. Another benefit of this location is the proximity to the world-famous Red Rocks Amphitheater! If you haven't seen a concert here, it is in your best interest to do so., the acoustics and the architecture are second to none and it's only 10 minutes away! Washer and dryer hookups on the main floor. HOA's are very affordable. What are you waiting for? The mountains are calling! (Information provided herein is from sources deemed reliable but not guaranteed and is provided without the intention that any buyer rely upon it. Listing Broker takes no responsibility for its accuracy and all information must be independently verified by buyers.) Please submit offers to my Propy address at the following link below:https://propy.com/offers/make/for-property/61a01f6426b349a461c9a729Thank you!
Property Level and Sizes
SqFt Lot
5007.00
Lot Features
Eat-in Kitchen, High Ceilings, Kitchen Island, Primary Suite, Vaulted Ceiling(s)
Lot Size
0.11
Basement
Unfinished
Interior Details
Interior Features
Eat-in Kitchen, High Ceilings, Kitchen Island, Primary Suite, Vaulted Ceiling(s)
Appliances
Dishwasher, Disposal, Gas Water Heater, Microwave, Oven, Range, Refrigerator
Electric
Central Air
Flooring
Carpet, Wood
Cooling
Central Air
Heating
Forced Air, Natural Gas
Fireplaces Features
Family Room
Utilities
Electricity Connected
Exterior Details
Features
Private Yard, Rain Gutters
Patio Porch Features
Deck
Water
Public
Sewer
Public Sewer
Land Details
PPA
5727272.73
Road Frontage Type
Public Road
Road Surface Type
Paved
Garage & Parking
Parking Spaces
1
Exterior Construction
Roof
Composition
Construction Materials
Brick, Frame, Wood Siding
Exterior Features
Private Yard, Rain Gutters
Window Features
Double Pane Windows
Builder Source
Public Records
Financial Details
PSF Total
$219.44
PSF Finished
$295.50
PSF Above Grade
$295.50
Previous Year Tax
3096.00
Year Tax
2020
Primary HOA Management Type
Professionally Managed
Primary HOA Name
Woodlane-Community Mgmt Spec
Primary HOA Phone
720-377-0100
Primary HOA Website
www.cms-hoa.com
Primary HOA Fees Included
Maintenance Grounds, Snow Removal, Trash
Primary HOA Fees
324.00
Primary HOA Fees Frequency
Annually
Primary HOA Fees Total Annual
324.00
Location
Schools
Elementary School
Mount Carbon
Middle School
Summit Ridge
High School
Dakota Ridge
Walk Score®
Contact me about this property
Arnie Stein
RE/MAX Professionals
6020 Greenwood Plaza Boulevard
Greenwood Village, CO 80111, USA
6020 Greenwood Plaza Boulevard
Greenwood Village, CO 80111, USA
- Invitation Code: arnie
- arnie@arniestein.com
- https://arniestein.com
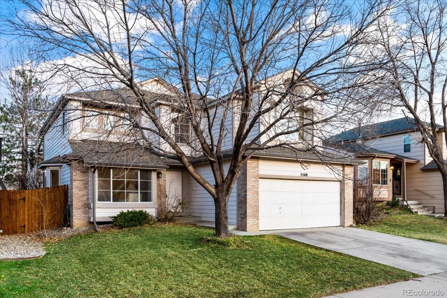
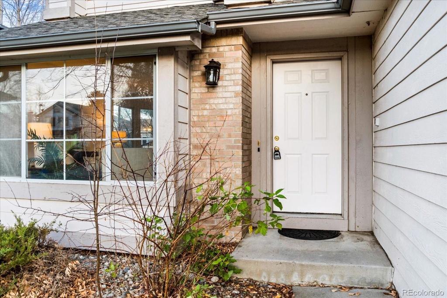
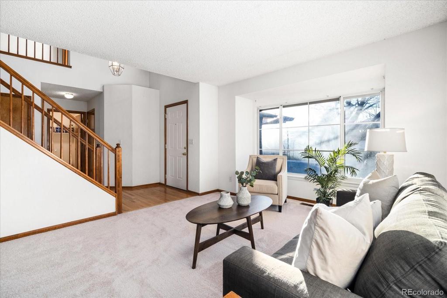
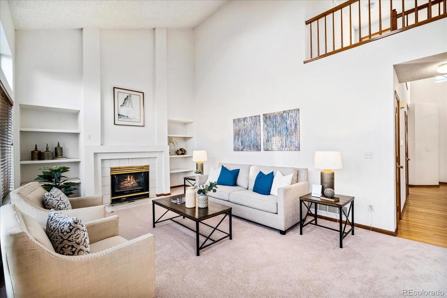
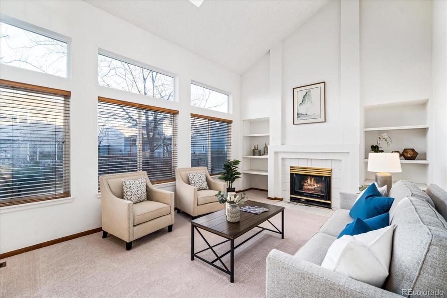
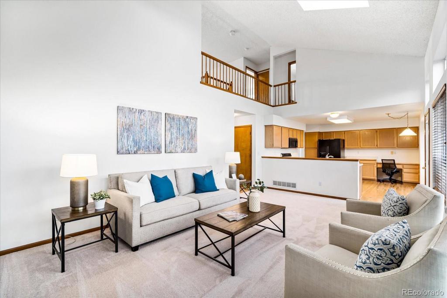
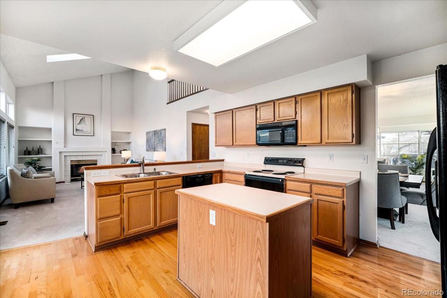
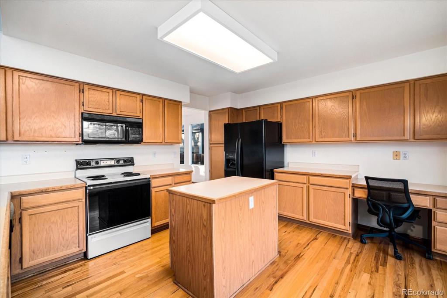
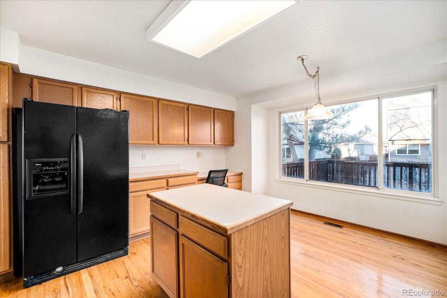
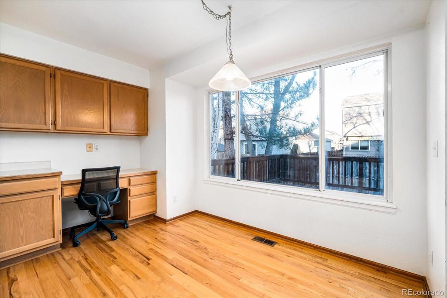
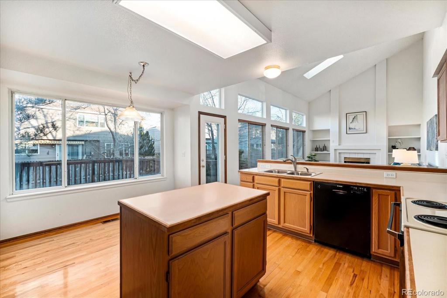
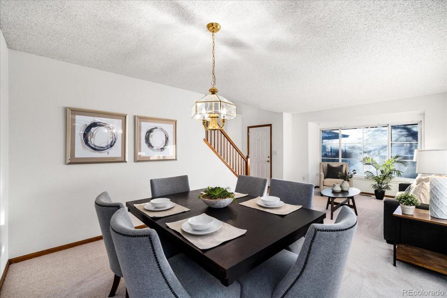
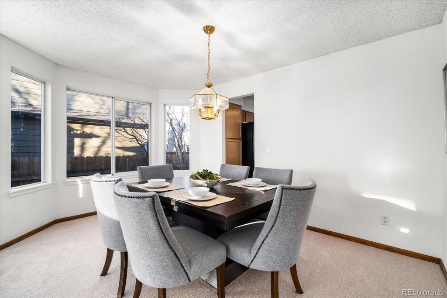
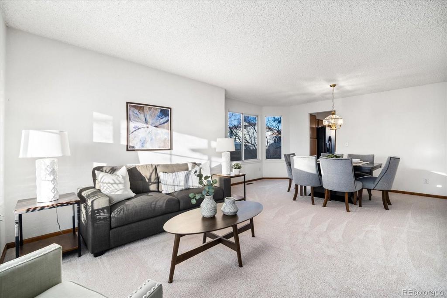
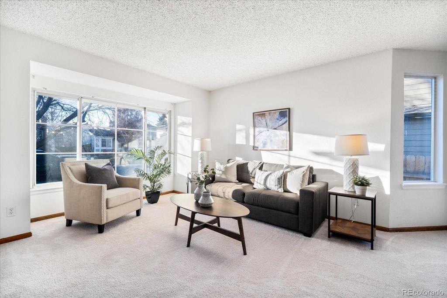
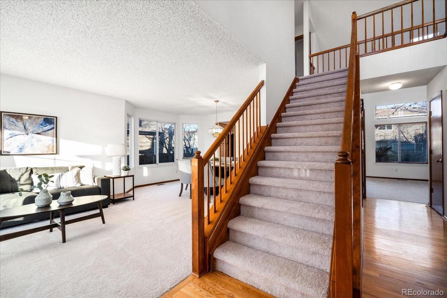
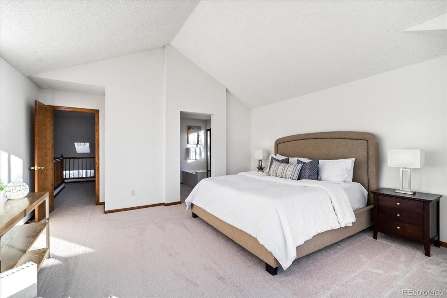
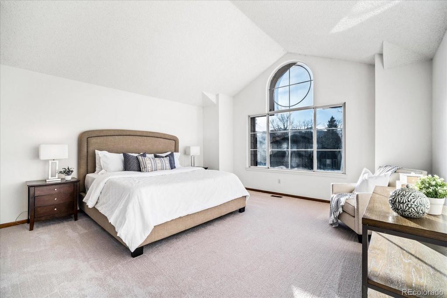
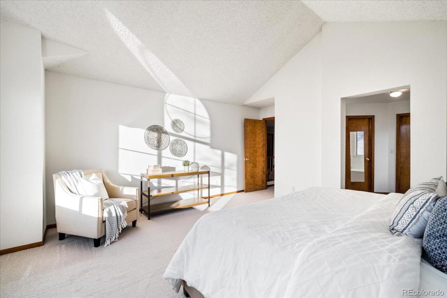
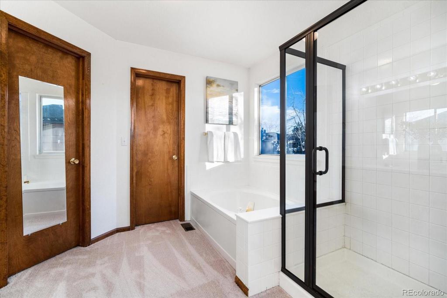
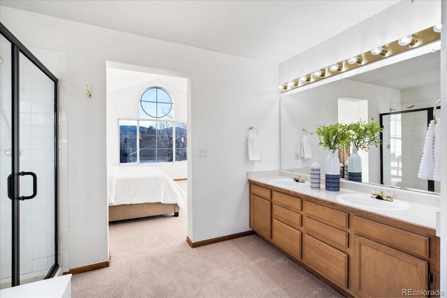
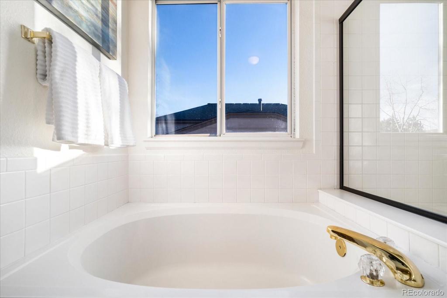
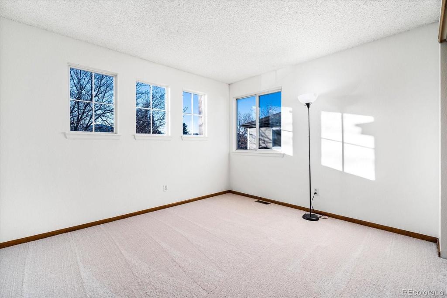
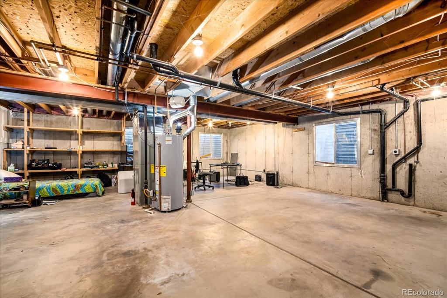
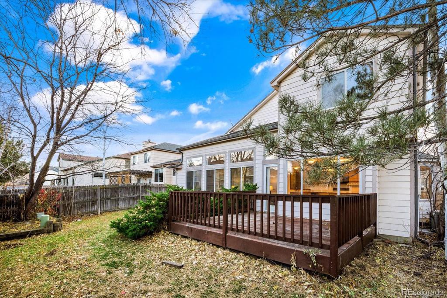
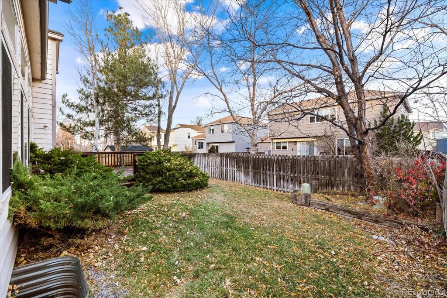
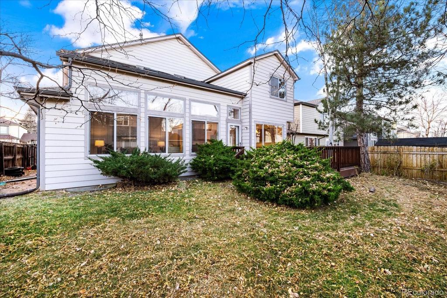


 Menu
Menu


