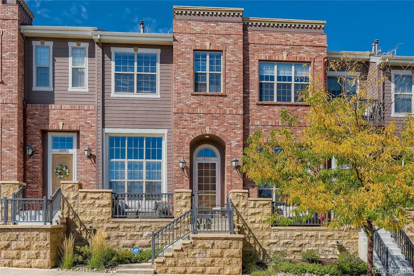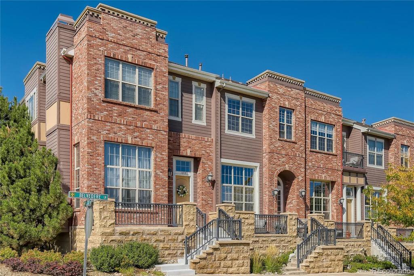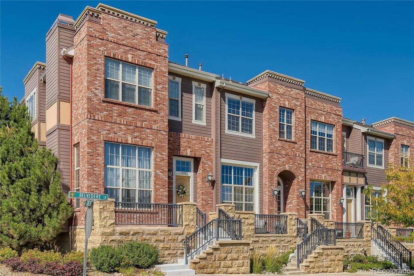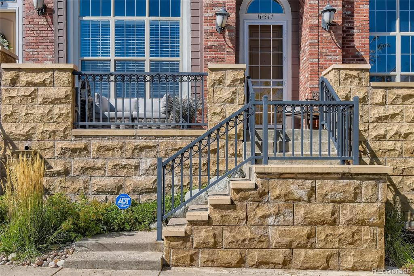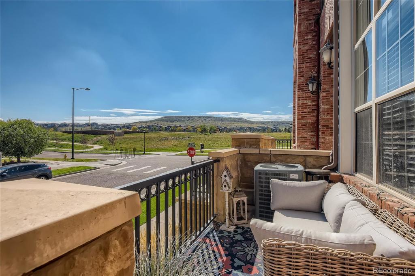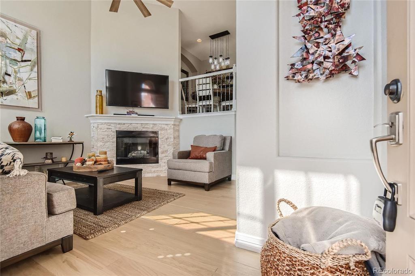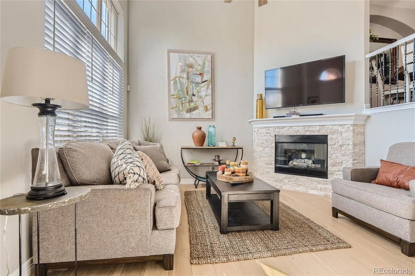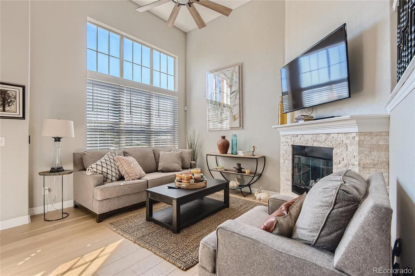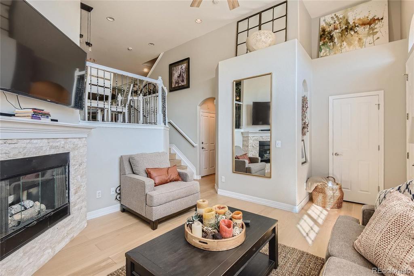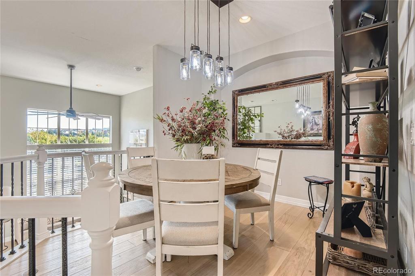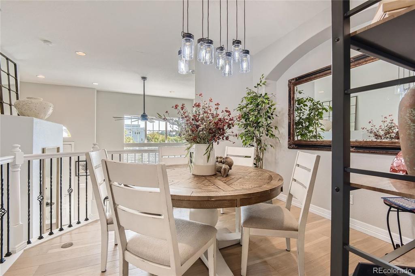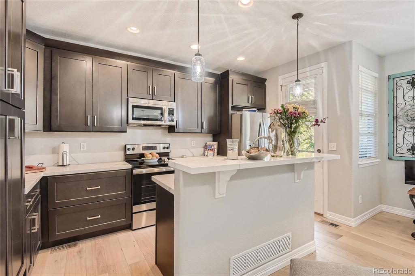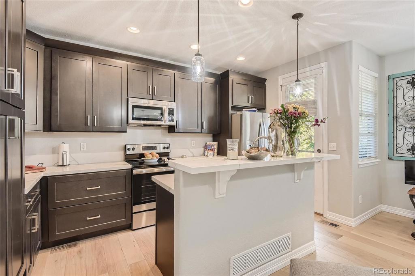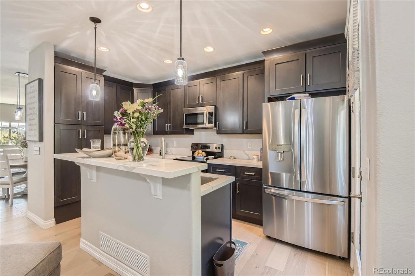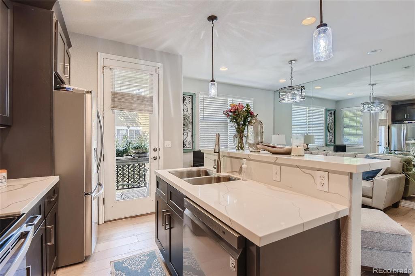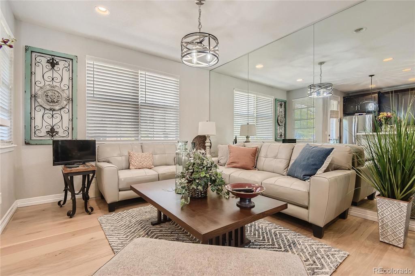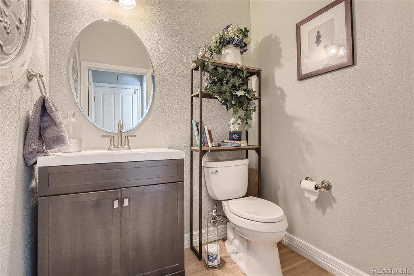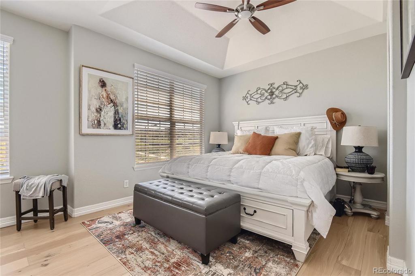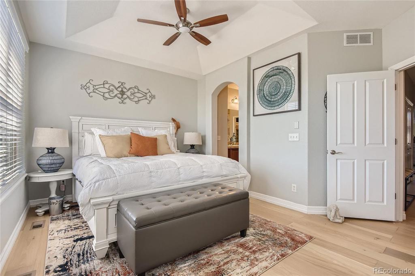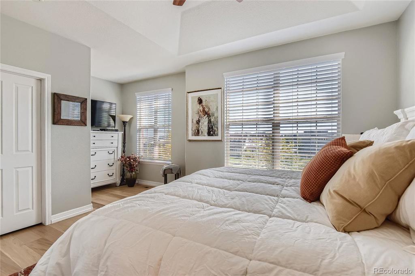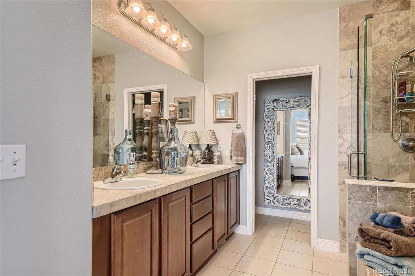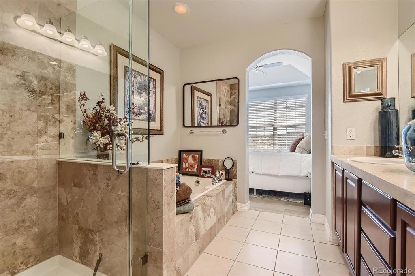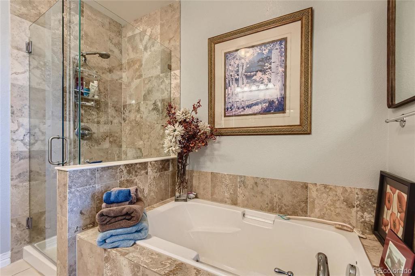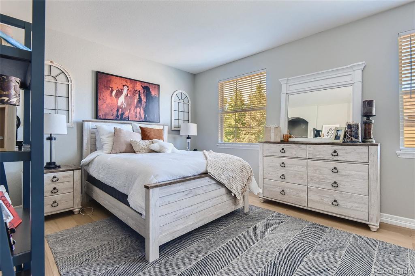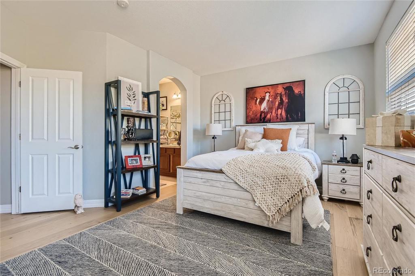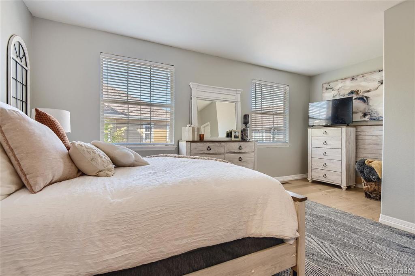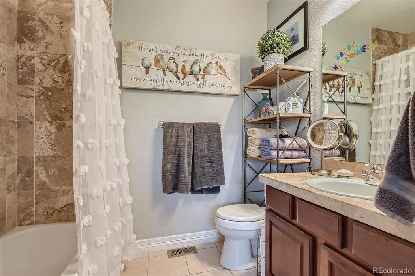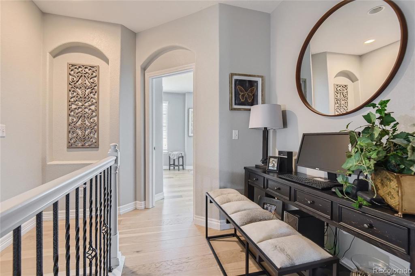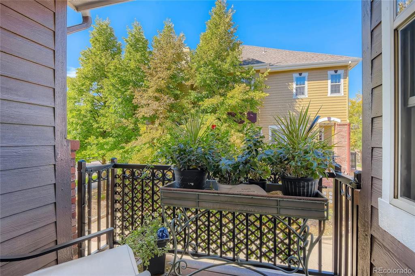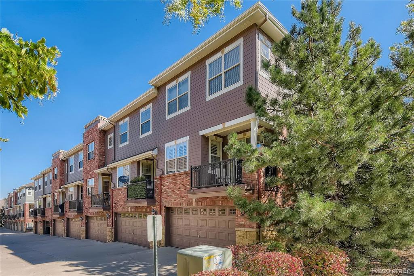Price
$599,950
Sqft
1623.00
Baths
3
Beds
2
Description
Beautifully updated brick townhome in Ridgegate @ Lone Tree. You'll enjoy the floorplan with formal living room with views of the park just across the street. (rec center 1/2 block to the east and Skyridge Hospital in walking distance with I-25 close as well. This home has what you're looking for with the lovely engineered hardwood flooring throughout, new kitchen with lots of cabinets and huge pantry with quartz counters and stainless steel appliances. (gas line connected) You'll like the family room/office/eating area just off kitchen for entertaining, along with small outdoor deck for BBQ. Upstairs you'll find 2 large primary/masters suites with private bathrooms and walk in closets. Laundry is upstairs as well as a small study/ofc space. If you have a pet/friend the park is the place...you'll enjoy the lovely people of Lone Tree! Call today won't last long!
Virtual Tour / Video
Property Level and Sizes
Interior Details
Exterior Details
Land Details
Garage & Parking
Exterior Construction
Financial Details
Schools
Location
Schools
Walk Score®
Contact Me
About Me & My Skills
Numerous awards for Excellence and Results, RE/MAX Hall of Fame and
RE/MAX Lifetime Achievement Award. Owned 2 National Franchise RE Companies
#1 Agent RE/MAX Masters, Inc. 2013, Numerous Monthly #1 Awards,
Many past Top 10 Agent/Team awards citywide
My History
Owned Metro Brokers, Stein & Co.
President Broker/Owner Legend Realty, Better Homes and Gardens
President Broker/Owner Prudential Legend Realty
Worked for LIV Sothebys 7 years then 12 years with RE/MAX and currently with RE/MAX Professionals
Get In Touch
Complete the form below to send me a message.


 Menu
Menu