14501 County Road 3
Longmont, CO 80504 — Weld county
Price
$1,299,997
Sqft
2924.00 SqFt
Baths
2
Beds
6
Description
Go to https://tinyurl.com/4w9s87tm for nine docs of info inc. a great Video Tour, 65 FAQ's . Welcome home to this exquisite Tuscan sanctuary, situated on over 10+ acres of land that is perfect for those seeking a peaceful country and homestead lifestyle. The main Tuscan Farmhouse has 6 bedrooms 2 full bathrooms, hardwood floors, fireplace, gourmet kitchen with cooktop, double ovens, and a fully finished basement. Step outside and discover the true beauty of this Tuscan sanctuary. The expansive outdoor area features a beach style pool surrounded by lush greenery, garden and fruit trees that's perfect for entertaining and outdoor BBQ’s. The kids will enjoy a landscaped area with a playground and trampoline. In addition to the main house, this property includes a detached garage, carriage house, large barn, Quonset Hut, chicken coop, and 2 greenhouses providing plenty of space for storage or hobbies. A large silo adds to the traditional farm feel of the property. With the ability to farm and expansive parking for RV’s and rec vehicles, this is a very rare opportunity! Views of Longmont's Union Reservoir, and the Rocky Mountains including Long's Peak. Enjoy privacy as the house and other buildings are back 1,000 feet from the county road, there are raspberry and blackberry bushes, along with the fruit trees as well as a large fire pit. All this but only 3.5 miles from town! Don't miss your chance to own this beautiful farmhouse and enjoy the peaceful country lifestyle it offers! Whether you are a prepper or a homesteader this property will fit your needs. Over $350,000 in upgrades and improvements including a $50k solar array and a water share valued at $75,000. Go to https://tinyurl.com/4w9s87tm for more information.
Property Level and Sizes
SqFt Lot
443876.40
Lot Features
Breakfast Nook, Built-in Features, Granite Counters, Pantry, Primary Suite
Lot Size
10.19
Basement
Finished,Full
Interior Details
Interior Features
Breakfast Nook, Built-in Features, Granite Counters, Pantry, Primary Suite
Appliances
Cooktop, Dishwasher, Disposal, Double Oven, Microwave, Refrigerator
Electric
Air Conditioning-Room
Flooring
Wood
Cooling
Air Conditioning-Room
Heating
Baseboard
Fireplaces Features
Family Room, Wood Burning
Utilities
Cable Available, Electricity Connected, Natural Gas Connected
Exterior Details
Features
Dog Run, Garden, Playground
Patio Porch Features
Covered,Patio
Water
Agriculture/Ditch Water,Private,Well
Sewer
Septic Tank
Land Details
PPA
122669.28
Well Type
Not Operational
Road Frontage Type
Easement
Road Surface Type
Dirt
Garage & Parking
Parking Spaces
2
Exterior Construction
Roof
Composition
Construction Materials
Brick, Wood Siding
Exterior Features
Dog Run, Garden, Playground
Security Features
Carbon Monoxide Detector(s)
Builder Source
Public Records
Financial Details
PSF Total
$427.50
PSF Finished
$427.50
PSF Above Grade
$586.30
Previous Year Tax
5299.00
Year Tax
2022
Primary HOA Fees
0.00
Location
Schools
Elementary School
Mead
Middle School
Mead
High School
Mead
Walk Score®
Contact me about this property
Arnie Stein
RE/MAX Professionals
6020 Greenwood Plaza Boulevard
Greenwood Village, CO 80111, USA
6020 Greenwood Plaza Boulevard
Greenwood Village, CO 80111, USA
- Invitation Code: arnie
- arnie@arniestein.com
- https://arniestein.com
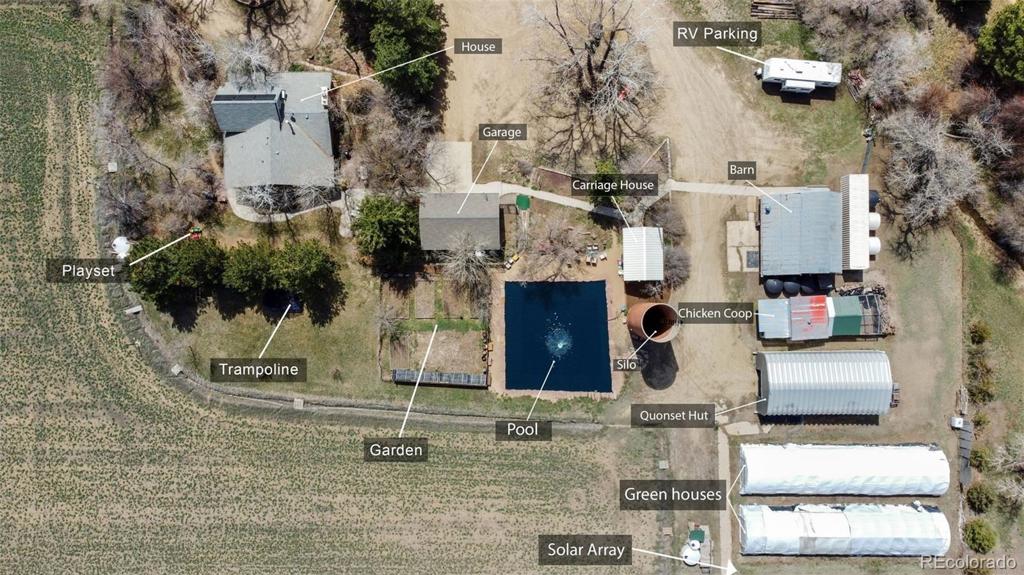
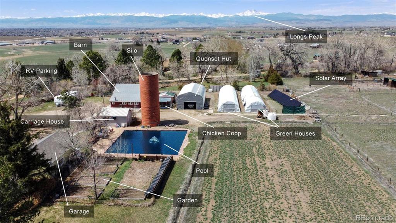
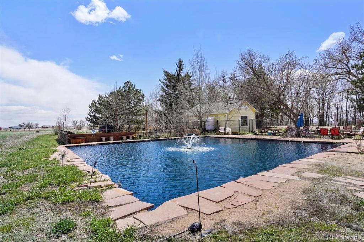
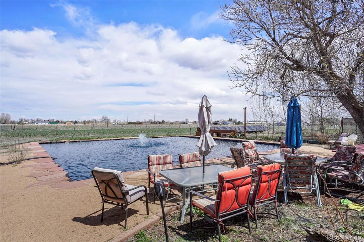
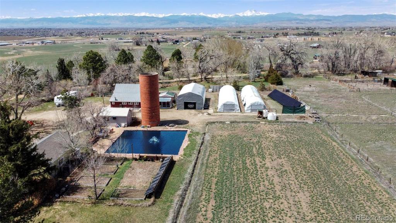
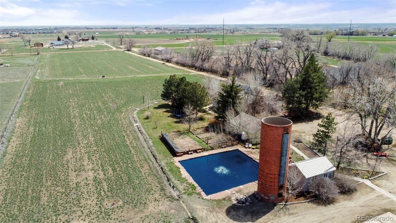
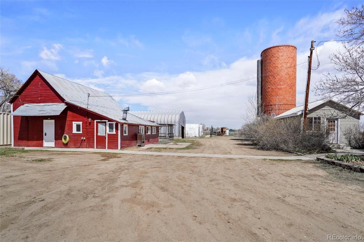
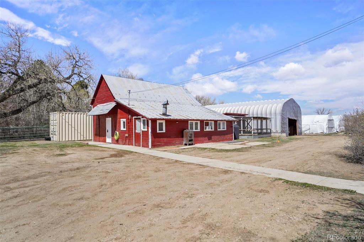
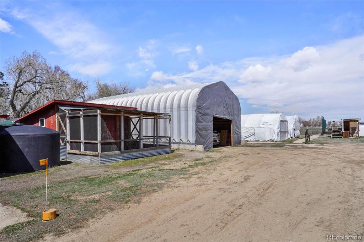
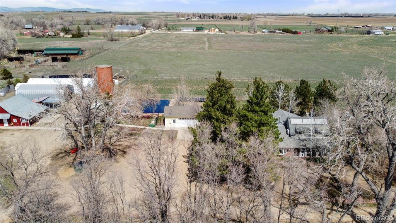
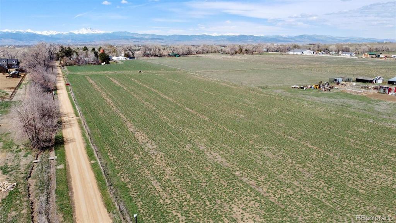
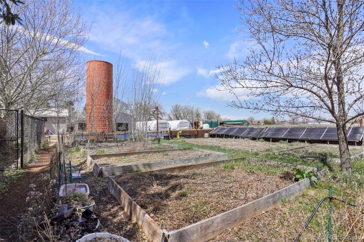
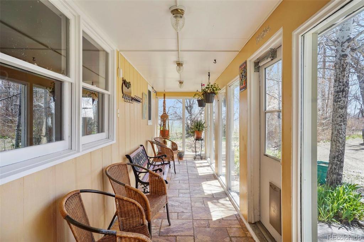
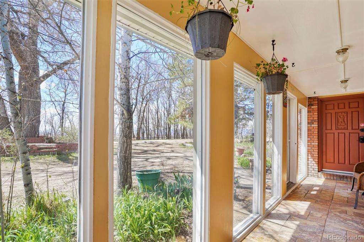
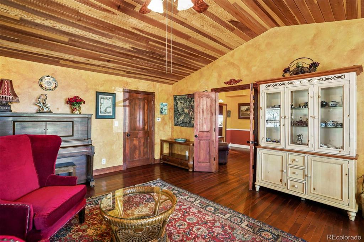
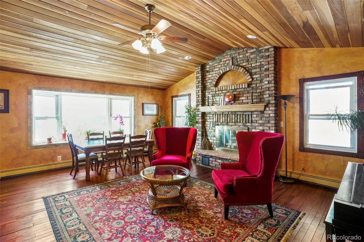
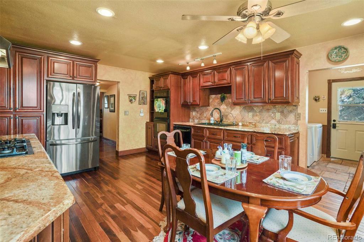
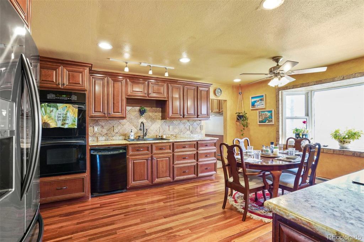
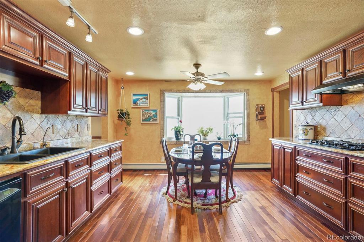
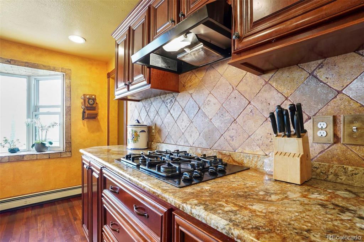
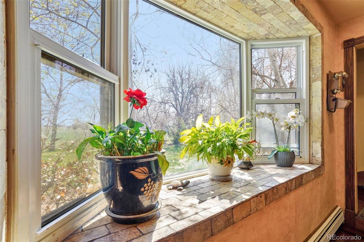
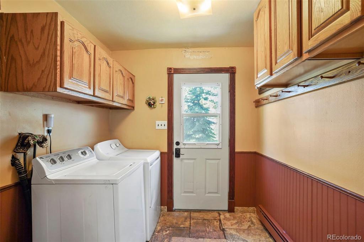
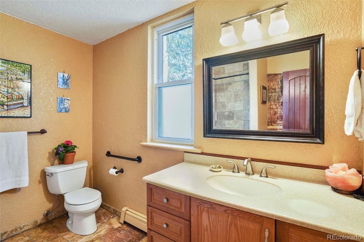
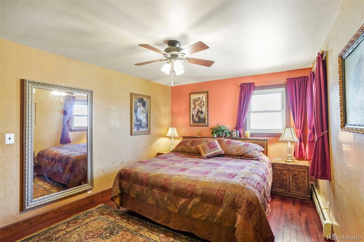
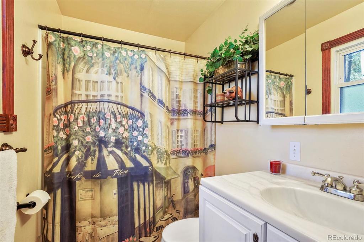
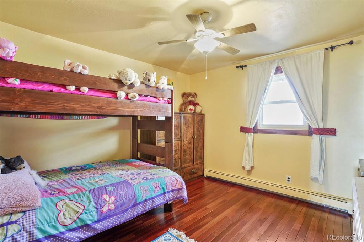
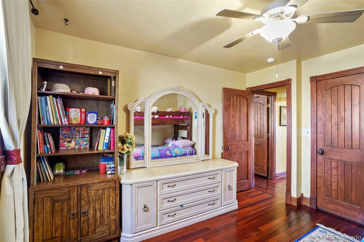
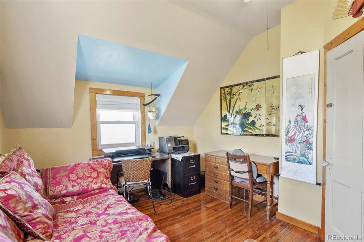
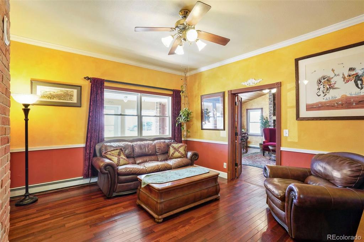
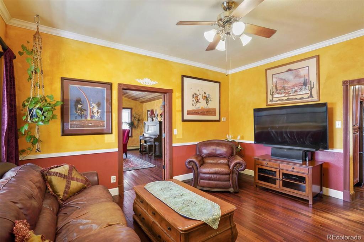
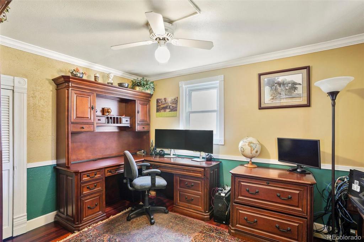
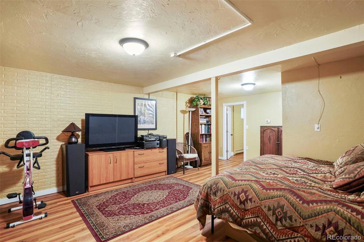
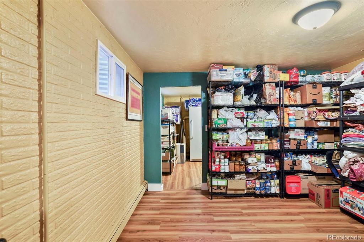
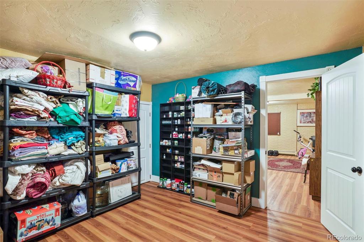
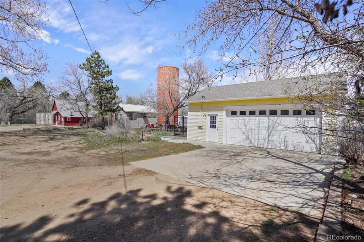
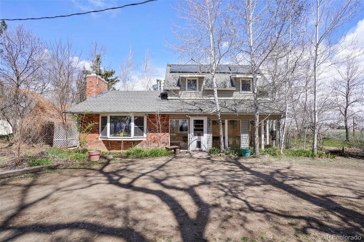
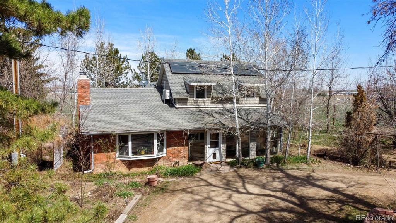
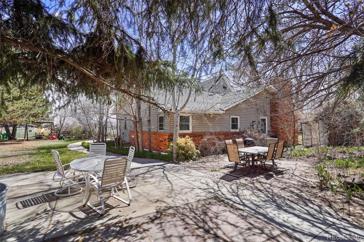
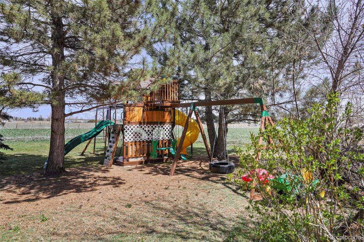
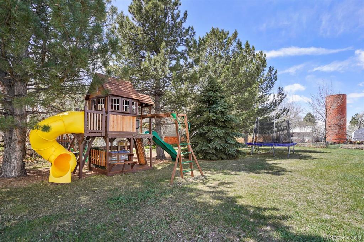


 Menu
Menu


