2090 Blue Mountain Road
Longmont, CO 80504 — Weld county
Price
$1,200,000
Sqft
4809.00 SqFt
Baths
5
Beds
5
Description
Welcome to 2090 Blue Mountain Rd - a stunning property that perfectly combines luxury, comfort, and convenience. This exquisite 5-bedroom, 5-bathroom home is situated on a generous 1-acre lot with mountain views, offering ample space and privacy. Look no further for multi-generational living. This property is home to that hard to find attached mother-in-law suite offering both private exterior and garage access. When entering the heart of the home, buyers will find a beautifully renovated chef's kitchen. Outfitted with premium KitchenAid appliances, the kitchen features an oversized island with a copper vegetable sink, soft-close drawers and cabinets, making meal preparation a joy. Whether you are hosting a dinner party or enjoying a quiet family meal, this kitchen is sure to impress. Outdoor enthusiasts will fall in love with the oversized covered Trex entertainment deck, perfect for hosting parties or simply relaxing while enjoying the picturesque surroundings. The stamped concrete lower patio and circular paver firepit add to the charm, creating an inviting space for gatherings and cozy evenings under the stars. The property is enveloped by mature landscaping and green grass, providing a serene and private oasis. Its convenient location offers easy access to I-25, making north or south commutes a breeze. Plus, there's the added benefit of being able to build an outbuilding for additional garage space, catering to all your storage needs. Don't miss the opportunity to own this exceptional home at 2090 Blue Mountain Rd. It offers a perfect blend of luxury living and practical amenities, ready to welcome you and your family.
Property Level and Sizes
SqFt Lot
43647.00
Lot Features
Eat-in Kitchen, Five Piece Bath, Kitchen Island, Open Floorplan, Pantry, Radon Mitigation System, Walk-In Closet(s)
Lot Size
1.00
Basement
Full, Sump Pump, Walk-Out Access
Interior Details
Interior Features
Eat-in Kitchen, Five Piece Bath, Kitchen Island, Open Floorplan, Pantry, Radon Mitigation System, Walk-In Closet(s)
Appliances
Dishwasher, Double Oven, Humidifier, Microwave, Oven, Refrigerator, Self Cleaning Oven
Laundry Features
In Unit
Electric
Ceiling Fan(s), Central Air
Flooring
Tile, Wood
Cooling
Ceiling Fan(s), Central Air
Heating
Forced Air
Fireplaces Features
Family Room, Gas
Utilities
Electricity Available, Natural Gas Available
Exterior Details
Features
Spa/Hot Tub
Lot View
Mountain(s)
Water
Public
Sewer
Public Sewer
Land Details
Road Frontage Type
Public
Road Surface Type
Paved
Garage & Parking
Parking Features
RV Access/Parking
Exterior Construction
Roof
Composition
Construction Materials
Wood Frame
Exterior Features
Spa/Hot Tub
Window Features
Window Coverings
Security Features
Smoke Detector(s)
Builder Source
Other
Financial Details
Previous Year Tax
5140.00
Year Tax
2023
Primary HOA Name
Meadow Vale Farm
Primary HOA Fees Included
Reserves
Primary HOA Fees
200.00
Primary HOA Fees Frequency
Monthly
Location
Schools
Elementary School
Mead
Middle School
Mead
High School
Mead
Walk Score®
Contact me about this property
Arnie Stein
RE/MAX Professionals
6020 Greenwood Plaza Boulevard
Greenwood Village, CO 80111, USA
6020 Greenwood Plaza Boulevard
Greenwood Village, CO 80111, USA
- Invitation Code: arnie
- arnie@arniestein.com
- https://arniestein.com
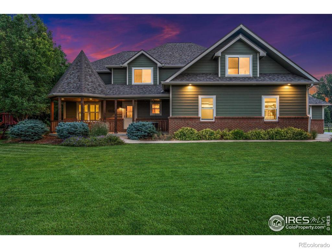
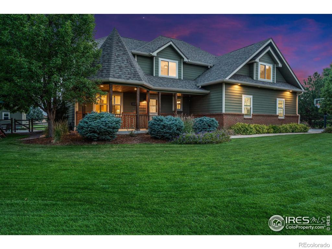
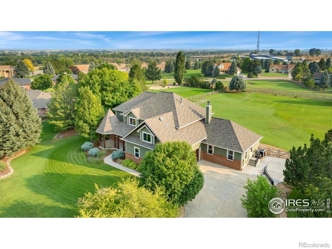
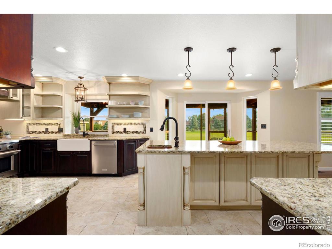
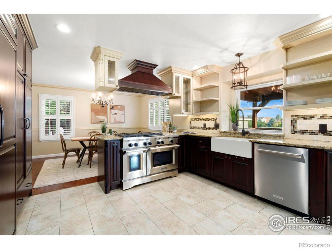
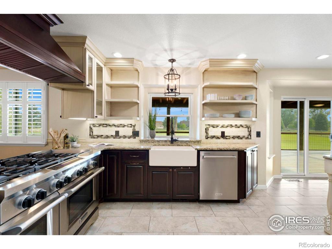
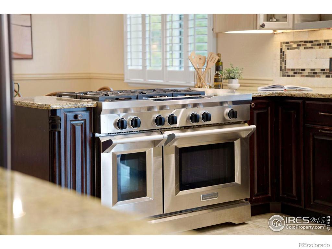
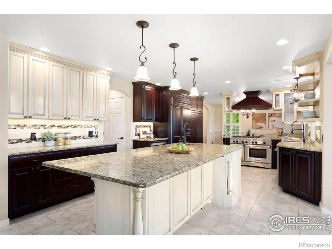
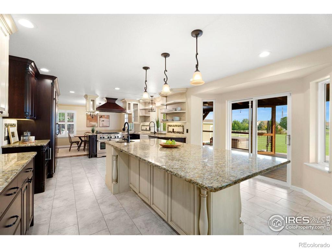
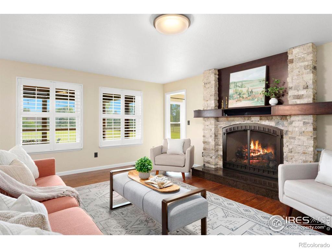
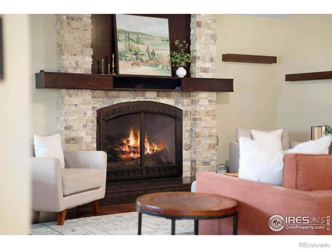
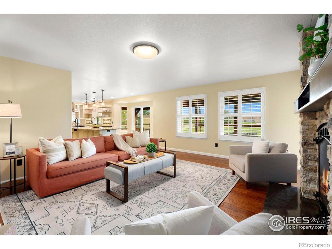
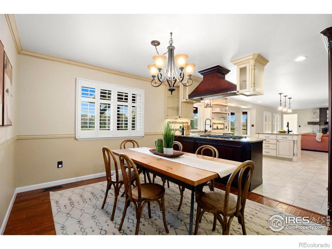
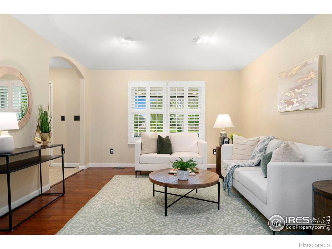
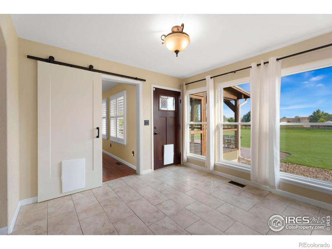
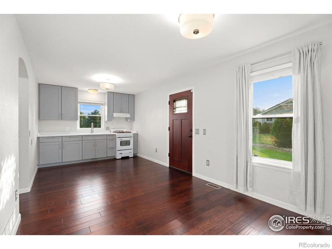
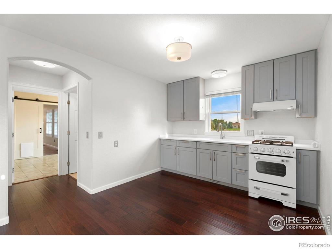
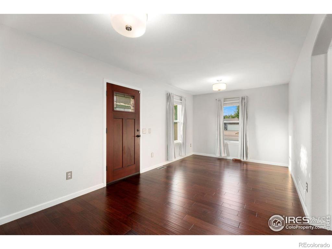
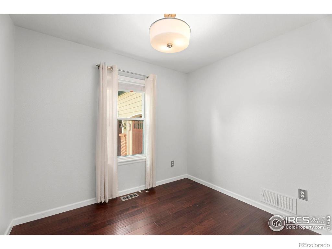
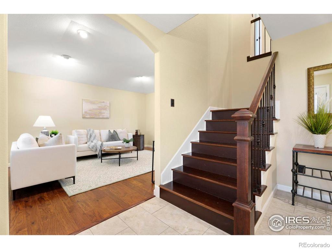
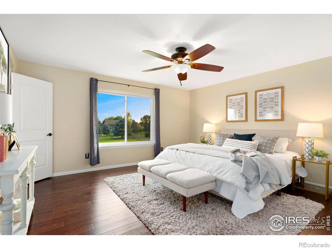
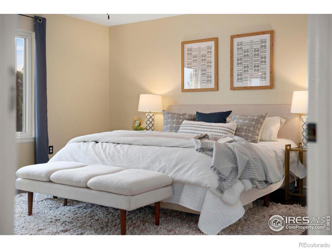
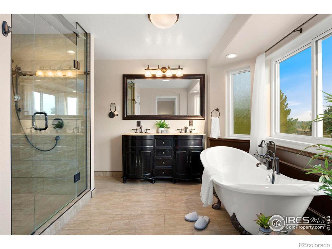
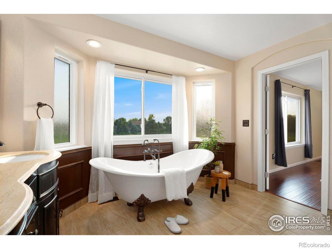
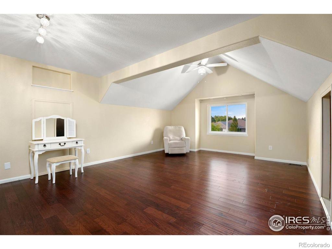
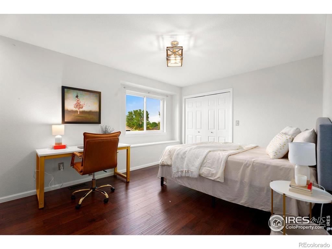
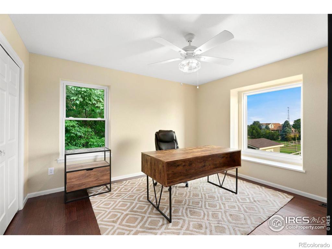
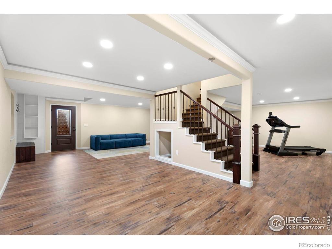
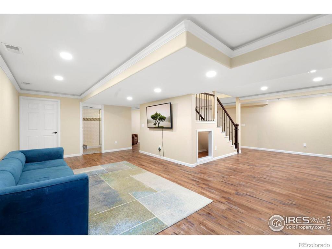
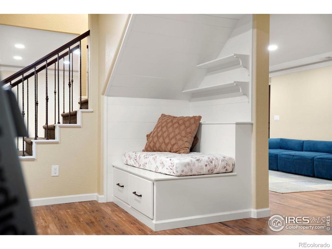
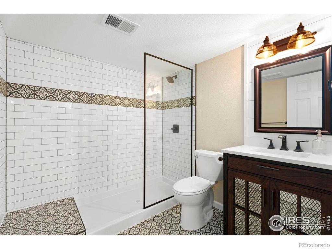
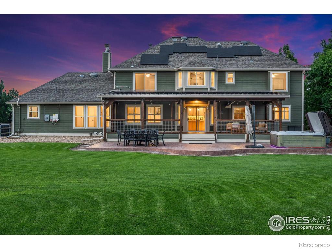
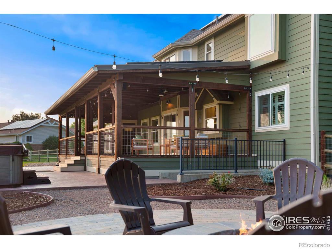
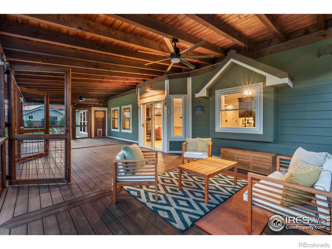
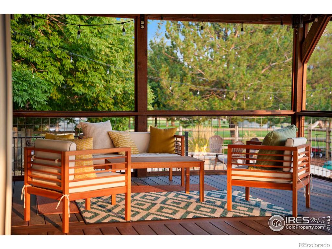
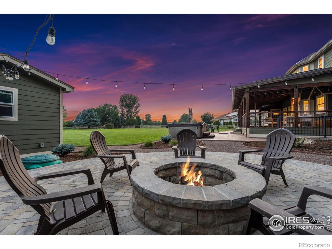
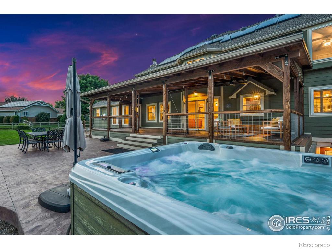
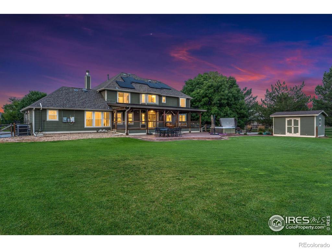
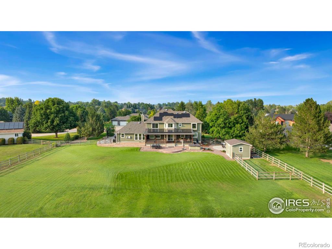
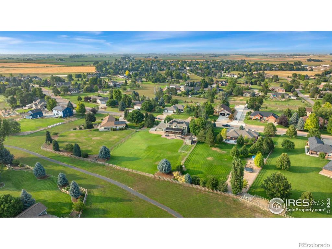


 Menu
Menu


