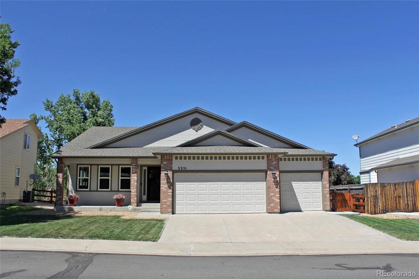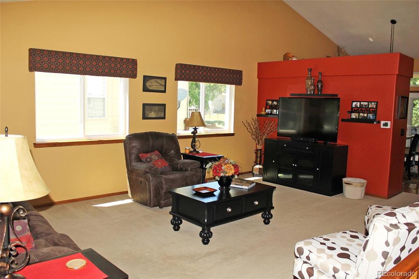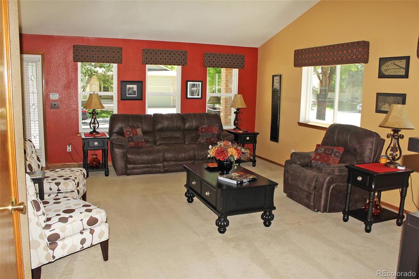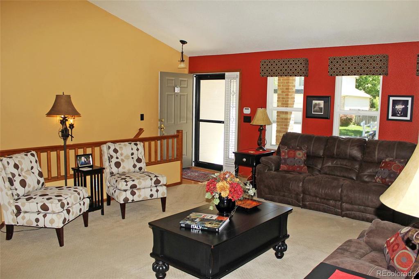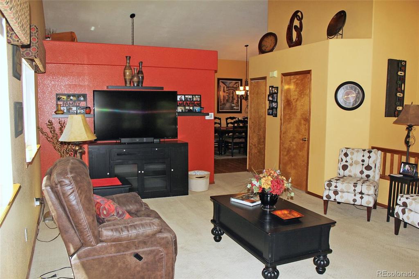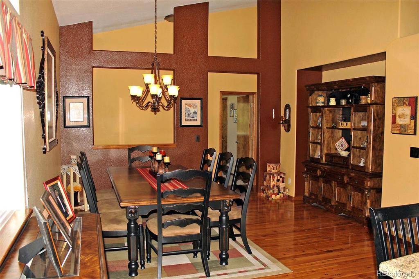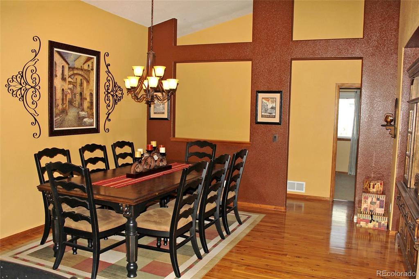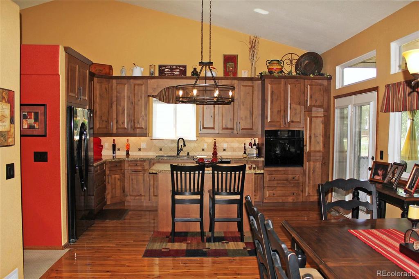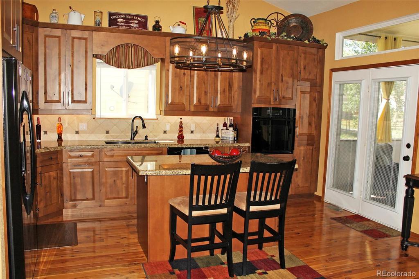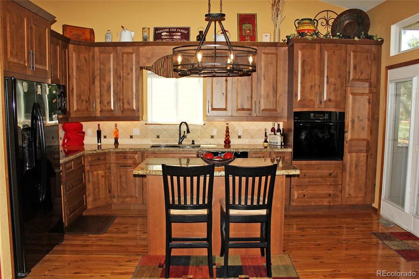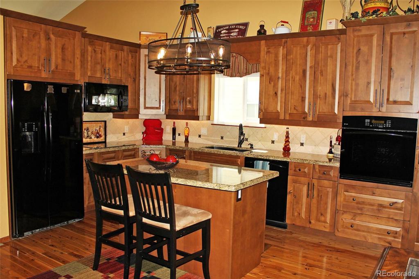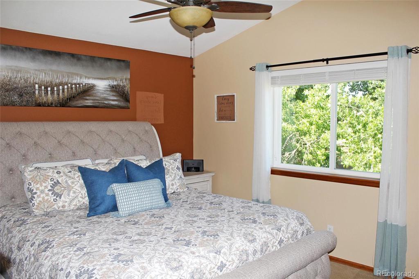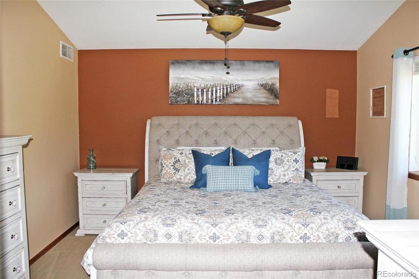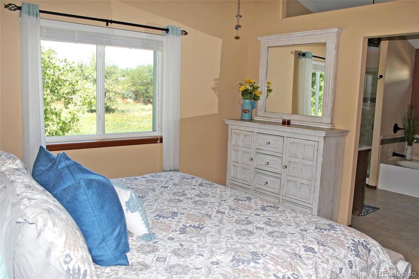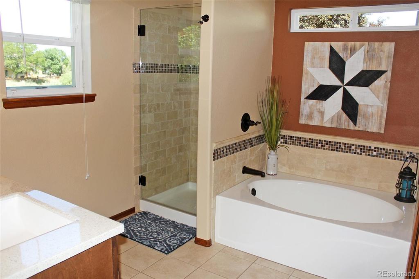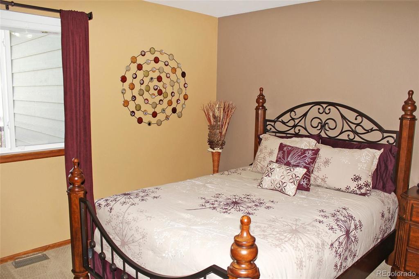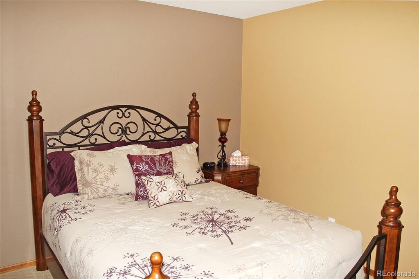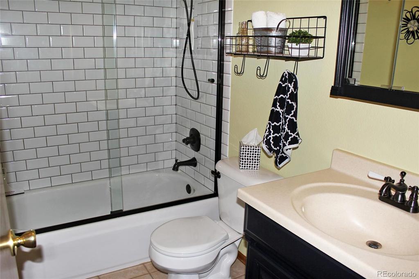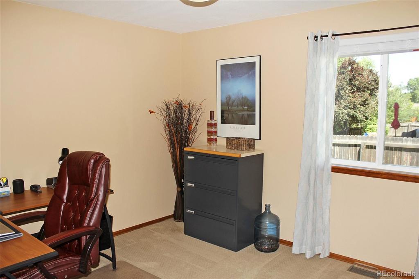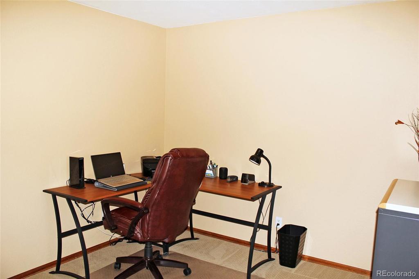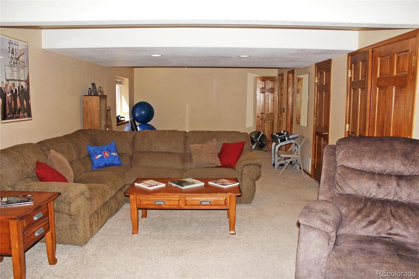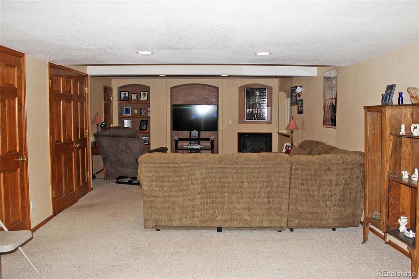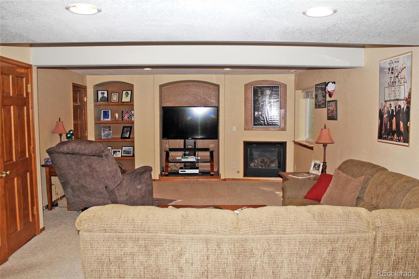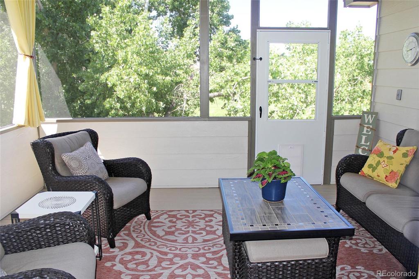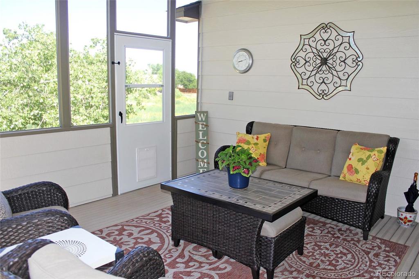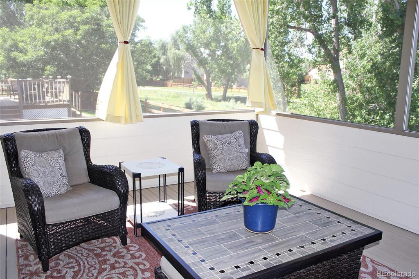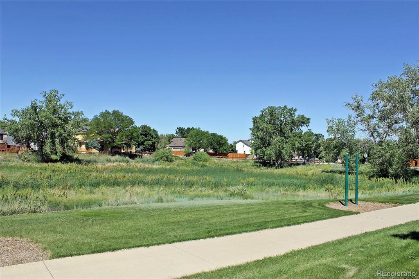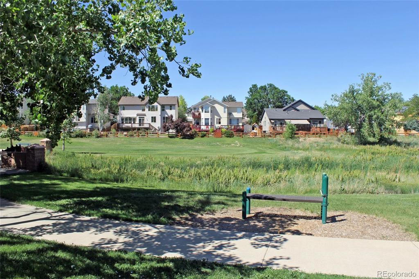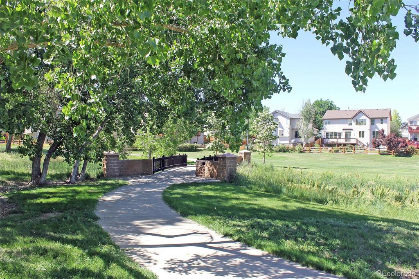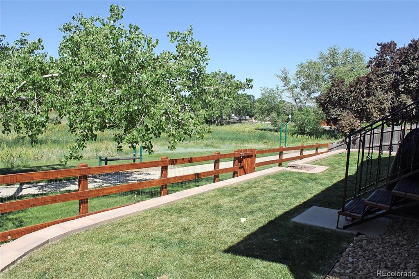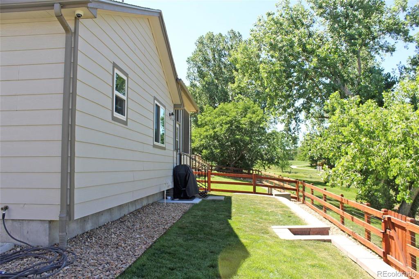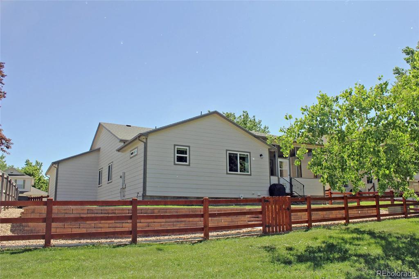Price
$634,500
Sqft
2425.00
Baths
3
Beds
3
Description
You will love this gorgeous, updated ranch style home with a perfect location backing to the quiet greenbelt! The lovely front porch greets you and welcomes you to come in and relax in the cheerful living room with vaulted ceilings. Share a meal with your family in the spacious dining room with vaulted ceilings and space for a curio cabinet after cooking in the beautifully remodeled kitchen with hardwood floors, granite counters, 42” cabinets with crown molding and soft close doors, under cabinet lights, tile backsplash, center island, and an oven with a convection option. Escape to the comfortable master bedroom with a remodeled 5-piece bath and walk-in closet while your kids play in the other two bedrooms. Remodeled full hall bath with glass tub enclosure too. Entertain your family and friends in the great room of the finished basement with an entertainment center, gas fireplace, can lights and a half bath. Spend your evenings on the wonderful, covered patio with a screened enclosure and enjoy the peaceful view. Benefit from the work bench and overhead storage in the 3-car garage, plus lots of other upgrades. (See supplements for additional upgrades). You don’t want to miss out on this wonderful home!
Virtual Tour / Video
Property Level and Sizes
Interior Details
Exterior Details
Land Details
Garage & Parking
Exterior Construction
Financial Details
Schools
Location
Schools
Walk Score®
Contact Me
About Me & My Skills
Numerous awards for Excellence and Results, RE/MAX Hall of Fame and
RE/MAX Lifetime Achievement Award. Owned 2 National Franchise RE Companies
#1 Agent RE/MAX Masters, Inc. 2013, Numerous Monthly #1 Awards,
Many past Top 10 Agent/Team awards citywide
My History
Owned Metro Brokers, Stein & Co.
President Broker/Owner Legend Realty, Better Homes and Gardens
President Broker/Owner Prudential Legend Realty
Worked for LIV Sothebys 7 years then 12 years with RE/MAX and currently with RE/MAX Professionals
Get In Touch
Complete the form below to send me a message.


 Menu
Menu