9002 Utica Street
Westminster, CO 80031 — Adams county
Price
$597,000
Sqft
2704.00 SqFt
Baths
3
Beds
4
Description
STOP Looking on line ~ THIS IS YOUR NEW HOME! ~ Hard to find classy updated brick ranch located in a highly sought after neighborhood ~ Corner large lot fully fenced double gates makes easy access for RV/boat parking, fully mature landscaping w/ sprinkler system ~ Enjoy the hundreds of beautiful perennials that surrounds your covered back porch ~ Oversize 2 car garage fully insulated, drywalled, painted, with HEATER great space for creative woodworking, mechanical work etc. and a drop down ladder for additional storage ~ REAL solid oak hardwood floors throughout main level ~ classy signature ceilings ~ Newer windows, and swamp cooler ~ cozy front room w/ big front window leading you to the updated kitchen that opens to the family room w/ gas log fireplace to keep you cozy warm during our Colorado storms ~ covered front porch and covered back porch makes entertaining easy especially with your updated kitchen that includes All appliances gas stove, hood vent to exterior, refrigerator with ice maker, dishwasher, disposal, PLUS a kitchen center island and check out the handy spacious pantry ~ 3 bedrooms includes primary bedroom with private bath ~ all baths updated ~ basement partially finished with frame insulation and some drywall, includes finished non conforming bedroom w/ large closet, newer 3/4 bath, large laundry room includes front load washer and dryer and deep utility sink plenty of room to store your stocked up supplies ~ Check out the crawl space - insulation and carpeting has been added with lighting ~ great place to store holiday decorations, paperwork and much more. Close to schools, shopping, restaurants and public transportation.
Stop Buy and See this beautiful home ~ OPEN HOUSE Sat. Sept. 7th 1-4
Property Level and Sizes
SqFt Lot
10200.00
Lot Features
Breakfast Nook, Built-in Features, Ceiling Fan(s), Entrance Foyer, Kitchen Island, Open Floorplan, Pantry, Primary Suite, Utility Sink
Lot Size
0.23
Foundation Details
Concrete Perimeter
Basement
Partial, Unfinished
Interior Details
Interior Features
Breakfast Nook, Built-in Features, Ceiling Fan(s), Entrance Foyer, Kitchen Island, Open Floorplan, Pantry, Primary Suite, Utility Sink
Appliances
Dishwasher, Disposal, Dryer, Gas Water Heater, Oven, Range, Range Hood, Refrigerator, Self Cleaning Oven, Washer
Electric
Attic Fan, Evaporative Cooling
Flooring
Tile, Wood
Cooling
Attic Fan, Evaporative Cooling
Heating
Forced Air, Natural Gas
Fireplaces Features
Family Room, Gas Log
Utilities
Cable Available, Natural Gas Connected, Phone Available
Exterior Details
Features
Garden, Lighting, Private Yard, Rain Gutters, Water Feature
Water
Public
Sewer
Public Sewer
Land Details
Road Frontage Type
Public
Road Surface Type
Paved
Garage & Parking
Parking Features
Dry Walled, Exterior Access Door, Finished, Heated Garage, Insulated Garage, Lighted, Oversized, Storage
Exterior Construction
Roof
Composition
Construction Materials
Brick, Frame
Exterior Features
Garden, Lighting, Private Yard, Rain Gutters, Water Feature
Window Features
Double Pane Windows, Window Coverings
Security Features
Carbon Monoxide Detector(s), Smoke Detector(s)
Builder Source
Public Records
Financial Details
Previous Year Tax
3165.00
Year Tax
2023
Primary HOA Fees
0.00
Location
Schools
Elementary School
Mesa
Middle School
Shaw Heights
High School
Westminster
Walk Score®
Contact me about this property
Arnie Stein
RE/MAX Professionals
6020 Greenwood Plaza Boulevard
Greenwood Village, CO 80111, USA
6020 Greenwood Plaza Boulevard
Greenwood Village, CO 80111, USA
- Invitation Code: arnie
- arnie@arniestein.com
- https://arniestein.com
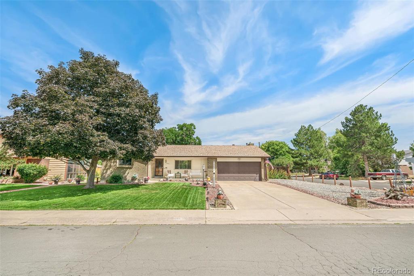
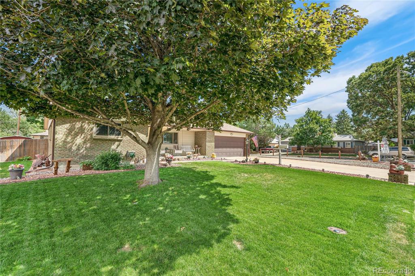
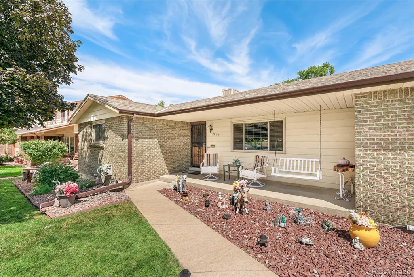
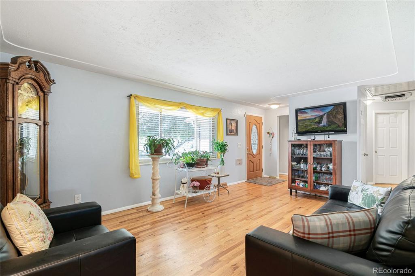
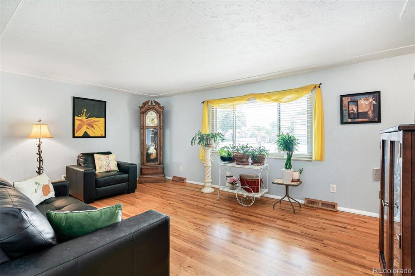
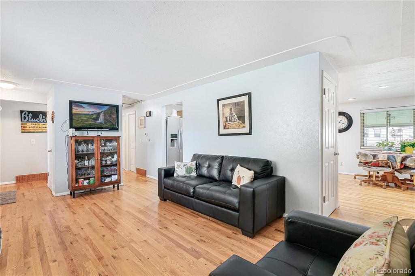
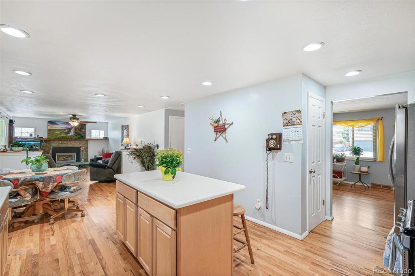
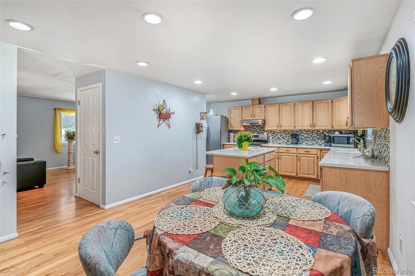
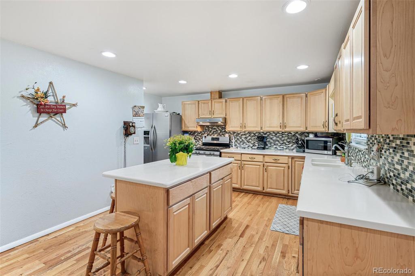
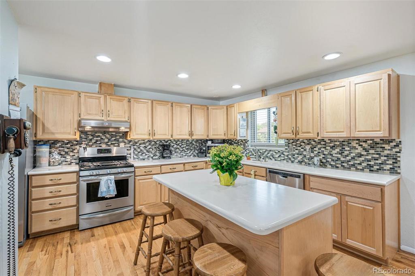
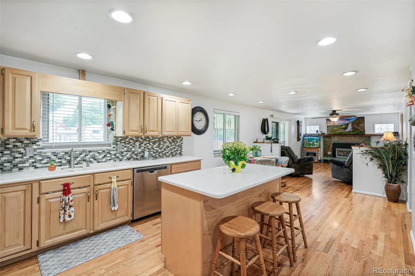
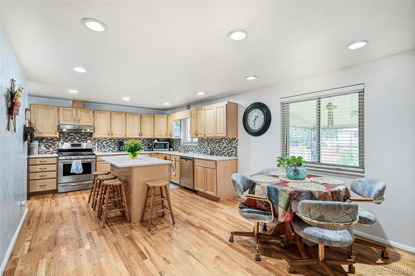
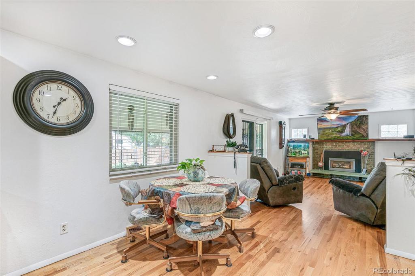
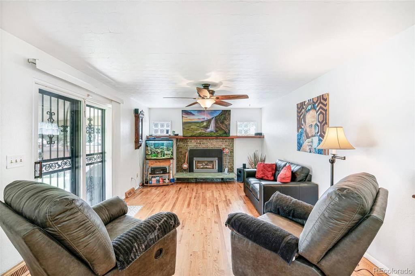
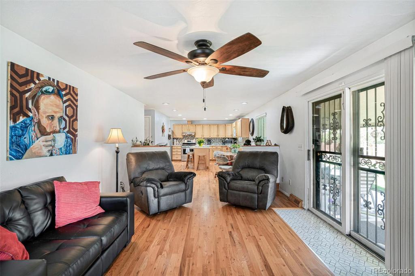
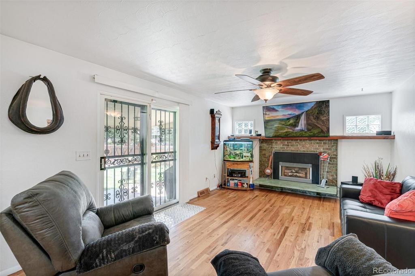
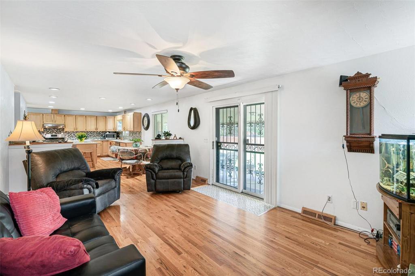
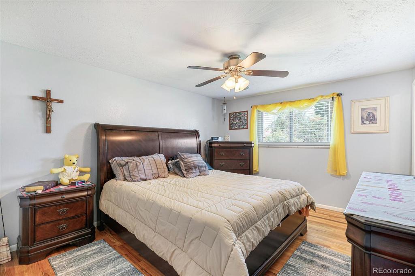
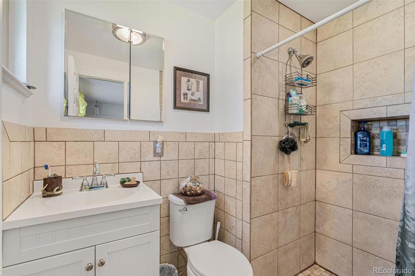
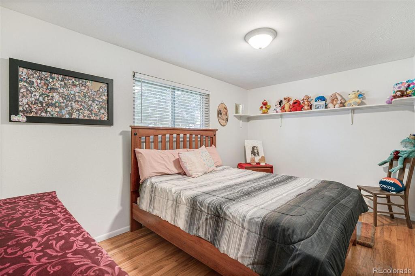
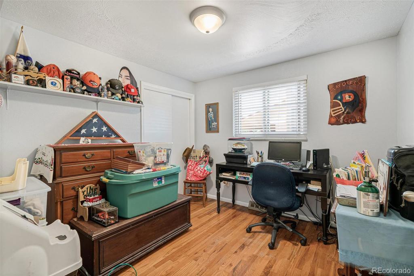
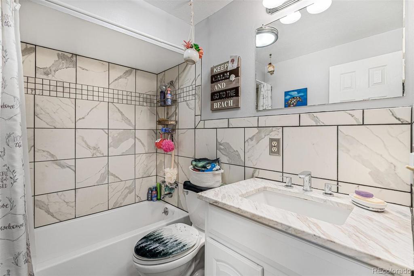
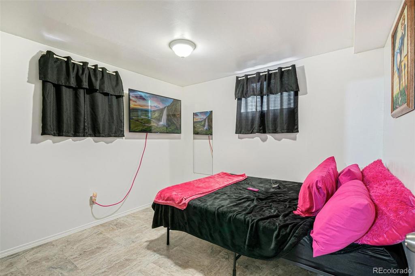
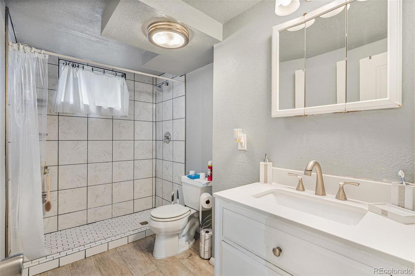
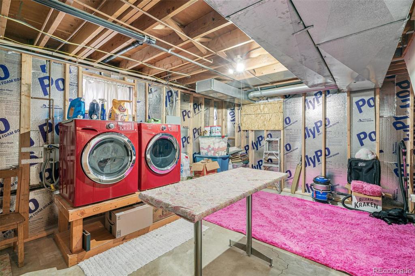
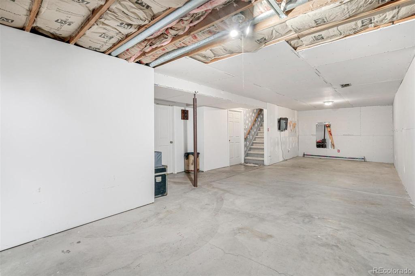
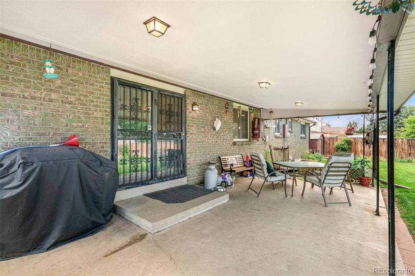
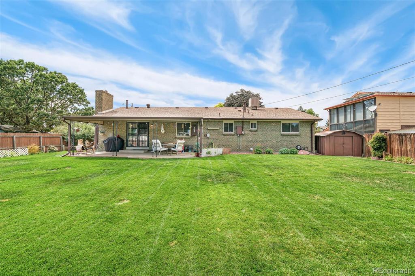
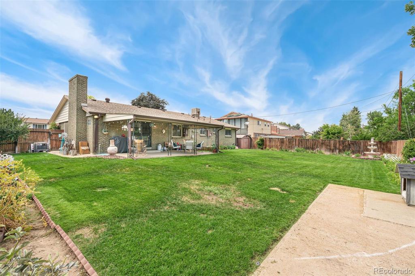
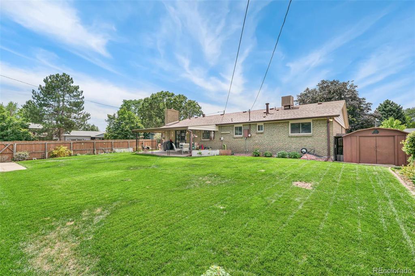


 Menu
Menu
 Schedule a Showing
Schedule a Showing

