9901 W 54th Avenue
Arvada, CO 80002 — Jefferson county
Price
$550,000
Sqft
1175.00 SqFt
Baths
2
Beds
3
Description
Luxe Ranch Remodel Just West of Olde Town Arvada. Open, Sun Drenched and Truly Welcoming Floorplan. Stunning Chef's Kitchen is a Focal Point with Sleek Grey Shaker Cabinets, Marble Countertops and Dimensional Tile Backsplash. Designer Chosen Details Include Striking Scadinavian-Influenced Pendant Lighting, Gold Sink Faucet and Gold Cabinet Hardware. Stainless Appliance Package Includes Gas Stove and Vent Hood. Oversized Island with Breakfast Bar Seating + Ample Cabinet Storage. Great Room Styled-Living and Dining Spaces Make For Easy Entertaining. New and Refinished Hardwood Floors Throughout. Private Master Suite Has Thoughtfully and Professionally Designed 3/4 Bath Including Rich Navy Dual Vanity Accented by Gold Hardware and Circular Mirrors + Sumptuous Blue-Hued Ceramic Shower Tiles and Hexagon Shower Basin. Two Additional Bedrooms are Large Enough to Accomodate Guests, Family, Home Office/Hobby Space. Full Bath is Accented by Warm, Geometric Patterning Flooring. Expansive Rear Covered Patio. Large Lot with New Fencing. Detached Oversized Garage with Single Door but Room for Additional Vehicle and All of the Toys, Tools and Gear. Updated Mechicanicals. Central A/C. Brand New Windows. 2017 Roof. All New Paint, Trim, Drywall, Light Fixtures. New Interior and Exterior Doors and Hardware. Fully Permitted Renovation. Perfect Proximity to Ralston-Independence Dining and Retail and Less Than Two Miles from the Heart of Historic and Bustling Downtown Arvada. Easy Commute to Denver, Boulder and Great Access to Mountain Corridor Via I-70.
Property Level and Sizes
SqFt Lot
7251.00
Lot Features
Eat-in Kitchen, Kitchen Island, Marble Counters, Master Suite, No Stairs, Open Floorplan
Lot Size
0.17
Basement
Crawl Space,Partial
Interior Details
Interior Features
Eat-in Kitchen, Kitchen Island, Marble Counters, Master Suite, No Stairs, Open Floorplan
Appliances
Dishwasher, Disposal, Microwave, Oven, Range Hood, Refrigerator
Laundry Features
Laundry Closet
Electric
Central Air
Flooring
Carpet, Tile, Wood
Cooling
Central Air
Heating
Forced Air
Utilities
Cable Available, Electricity Connected, Natural Gas Connected, Phone Available
Exterior Details
Features
Private Yard
Patio Porch Features
Covered,Patio
Water
Public
Sewer
Public Sewer
Land Details
PPA
3441176.47
Road Frontage Type
Public Road
Road Responsibility
Public Maintained Road
Road Surface Type
Paved
Garage & Parking
Parking Spaces
1
Parking Features
Exterior Access Door
Exterior Construction
Roof
Composition
Construction Materials
Brick
Architectural Style
Traditional
Exterior Features
Private Yard
Builder Source
Public Records
Financial Details
PSF Total
$497.87
PSF Finished
$497.87
PSF Above Grade
$497.87
Previous Year Tax
2126.00
Year Tax
2019
Primary HOA Fees
0.00
Location
Schools
Elementary School
Arvada K-8
Middle School
Arvada K-8
High School
Arvada
Walk Score®
Contact me about this property
Arnie Stein
RE/MAX Professionals
6020 Greenwood Plaza Boulevard
Greenwood Village, CO 80111, USA
6020 Greenwood Plaza Boulevard
Greenwood Village, CO 80111, USA
- Invitation Code: arnie
- arnie@arniestein.com
- https://arniestein.com
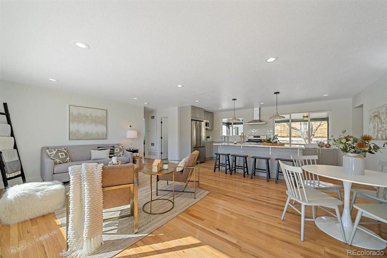
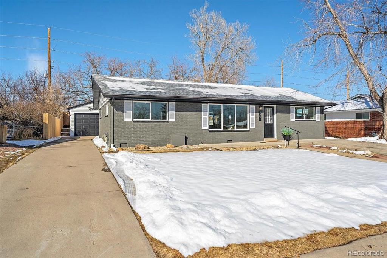
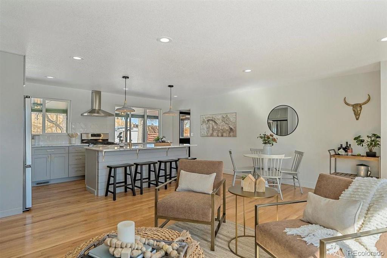
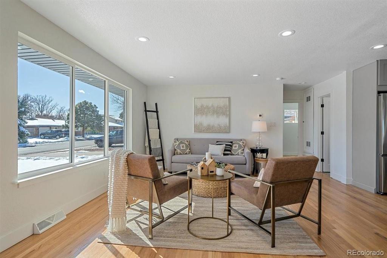
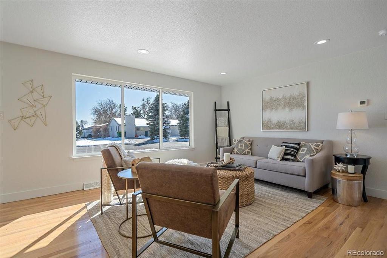
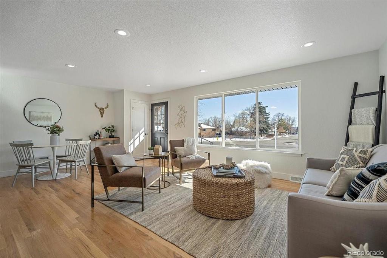
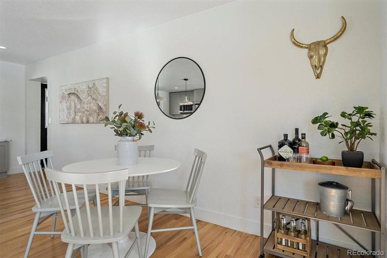
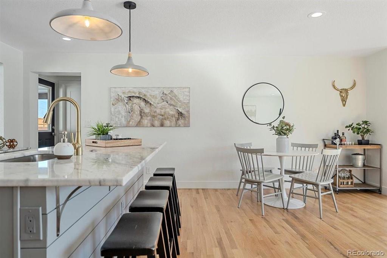
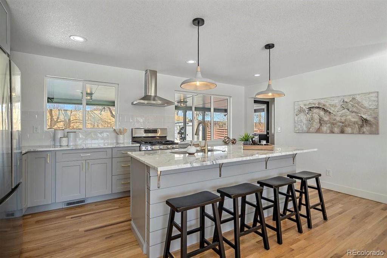
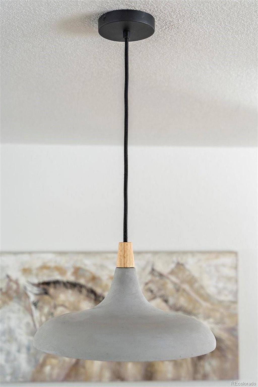
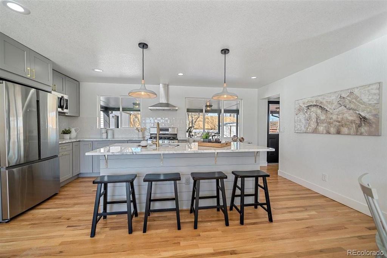
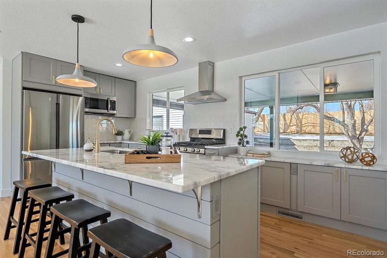
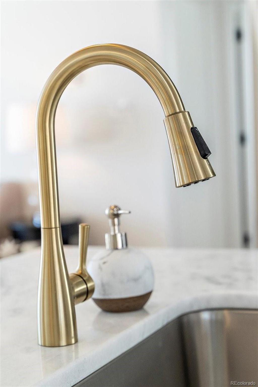
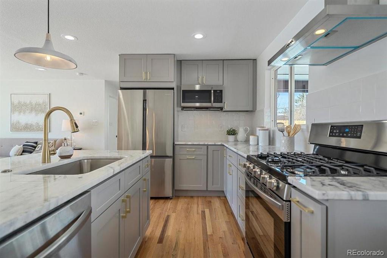
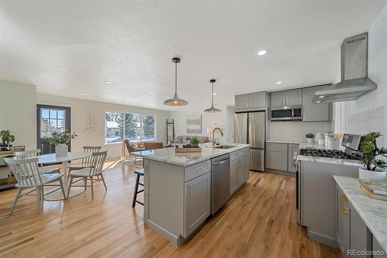
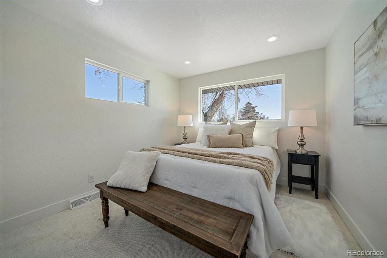
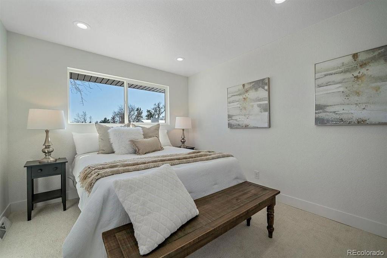
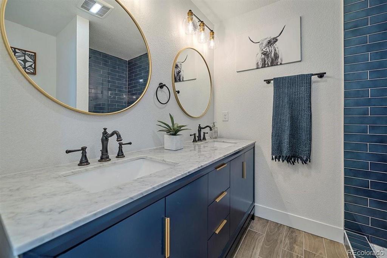
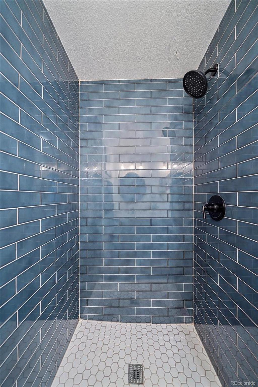
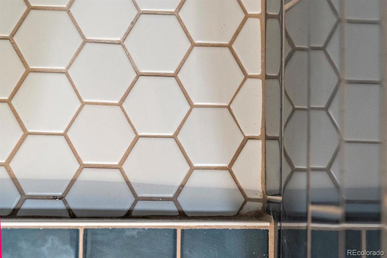
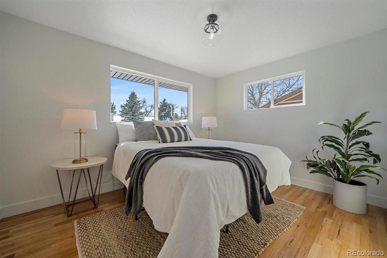
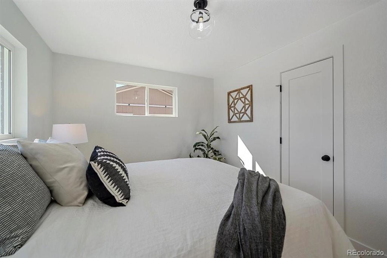
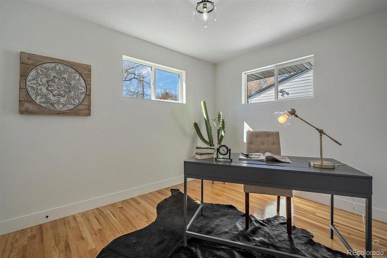
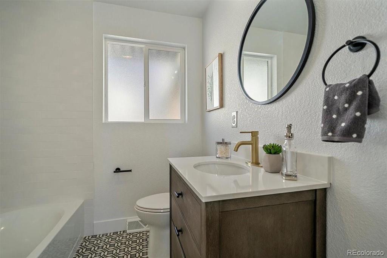
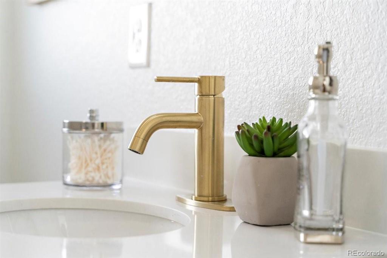
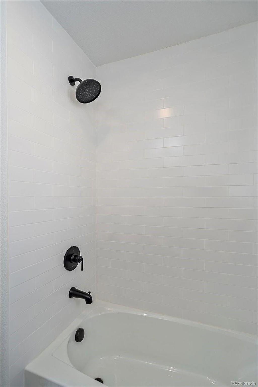
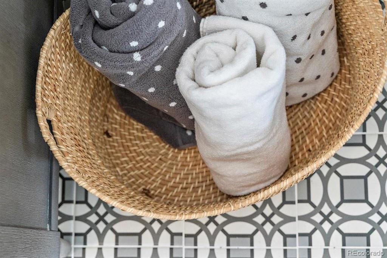
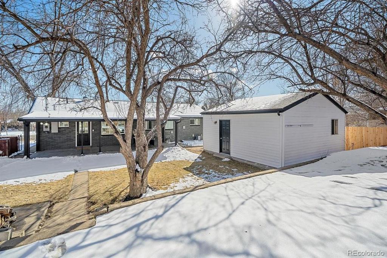
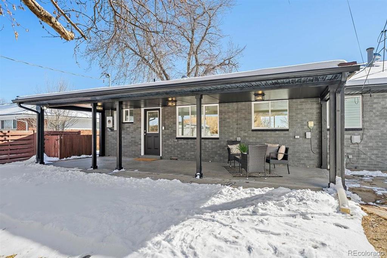
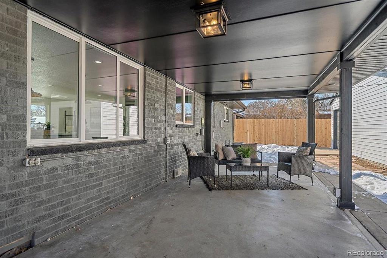
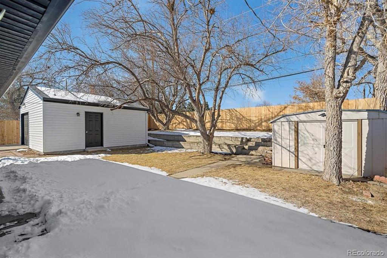
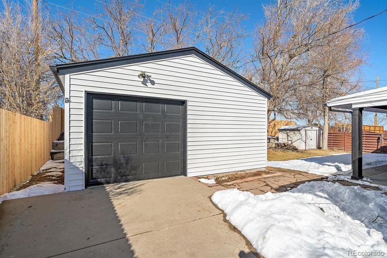
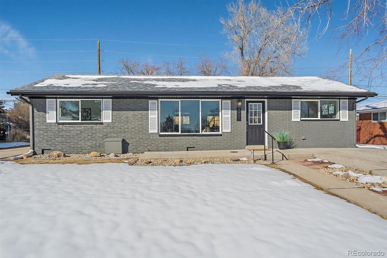


 Menu
Menu


