11682 E Colorado Drive
Aurora, CO 80012 — Arapahoe county
Price
$474,900
Sqft
2935.00 SqFt
Baths
3
Beds
4
Description
Welcome home to a classic traditional 4 bedroom up two story in the much sought after neighborhood of Village East with Cherry Creek Schools. Charming house with several bay windows, 4 bedrooms up and 2 1/2 baths. Brand new paint, Brand new carpet, and brand new appliances. What a lot, its over 9000 sq. ft plus one may use the easement area to the South for storage of RV, Boat, tools or toys. Today many buyer are converting the Living Room to a massive dining room or office, and the Dining Room to an office. The kitchen is cool with it's glass subway tile backsplash and open feeling as it expands into the nook and overlooks the family room. The main floor has a cute powder bath as well. The family room has a brick wall hearth, wood burning fireplace and opens to the back yard. Its perfect for watching TV and is a great place for family or guest gatherings. The back yard is amazing. It has a covered patio and has an expansive concrete system for play or entertaining. Just beyond the patios are two sheds for tools and lawn equipment. Then just to the South is another gigantic fenced in easement area. Upstairs there are three wonderful bedrooms plus the master suite and en-suite 3/4 bath. One bedroom in the back has a sliding glass door to let in light and would be a perfect office. The upstairs bath was totally remodeled with all new everything and a fantastic new shower. The Master suite has its own 3/4 bath and 3 huge closets. The bedrooms are all good size several have ceiling fans. The house is turn-key and at a great affordable price. The basement is partial and has a crawl space. It is unfinished but is great size over 800 sq. ft. plus has roughed in plumbing so that someone can take advantage of the space and finish it and add a bathroom.NOTE HOUSE IS SOLD "AS IS WHERE IS" HOME DOES COME WITH A 5 YEAR ROOF CERTIFICATION FROM JA ROOFING.WASHER AND DRYER MAY BE WORKING BUT ARE OLD AND ARE NOT WARRANTED!
Property Level and Sizes
SqFt Lot
9104.00
Lot Features
Breakfast Nook, Eat-in Kitchen, Laminate Counters, Master Suite
Lot Size
0.21
Foundation Details
Concrete Perimeter
Basement
Crawl Space,Partial,Unfinished
Base Ceiling Height
7.5 &R/I
Interior Details
Interior Features
Breakfast Nook, Eat-in Kitchen, Laminate Counters, Master Suite
Appliances
Dishwasher, Disposal, Dryer, Gas Water Heater, Microwave, Oven, Range, Refrigerator, Self Cleaning Oven, Washer
Laundry Features
In Unit, Laundry Closet
Electric
Central Air
Flooring
Carpet, Stone, Vinyl
Cooling
Central Air
Heating
Forced Air
Fireplaces Features
Family Room
Utilities
Electricity Connected, Natural Gas Connected, Phone Connected
Exterior Details
Features
Gas Valve, Private Yard
Patio Porch Features
Covered,Front Porch,Patio
Water
Public
Sewer
Public Sewer
Land Details
PPA
2414285.71
Road Frontage Type
Public Road
Road Responsibility
Public Maintained Road
Road Surface Type
Paved
Garage & Parking
Parking Spaces
1
Exterior Construction
Roof
Other,Wood
Construction Materials
Brick, Frame, Wood Siding
Architectural Style
Traditional
Exterior Features
Gas Valve, Private Yard
Window Features
Bay Window(s), Double Pane Windows, Window Coverings, Window Treatments
Builder Source
Public Records
Financial Details
PSF Total
$172.74
PSF Finished
$243.17
PSF Above Grade
$243.17
Previous Year Tax
1965.00
Year Tax
2019
Primary HOA Fees
0.00
Location
Schools
Elementary School
Ponderosa
Middle School
Prairie
High School
Overland
Walk Score®
Contact me about this property
Arnie Stein
RE/MAX Professionals
6020 Greenwood Plaza Boulevard
Greenwood Village, CO 80111, USA
6020 Greenwood Plaza Boulevard
Greenwood Village, CO 80111, USA
- Invitation Code: arnie
- arnie@arniestein.com
- https://arniestein.com
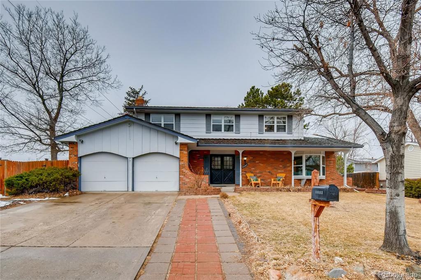
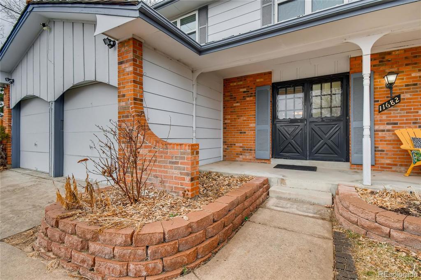
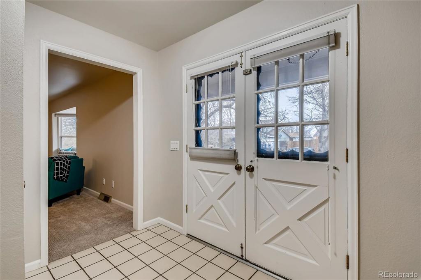
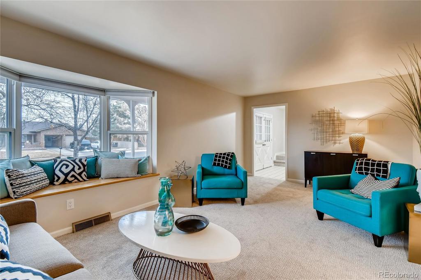
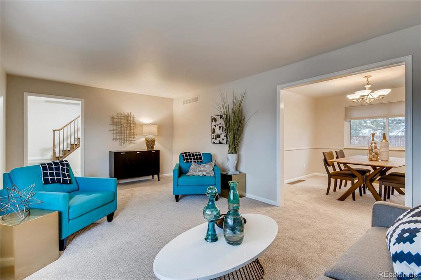
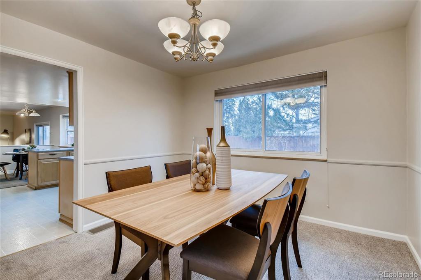
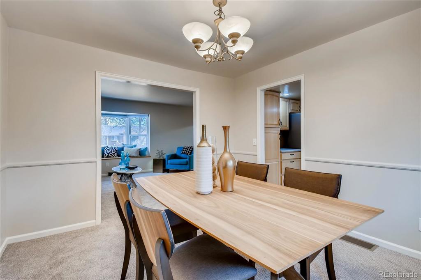
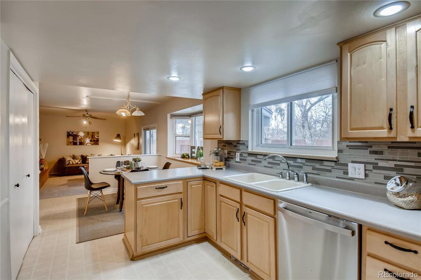
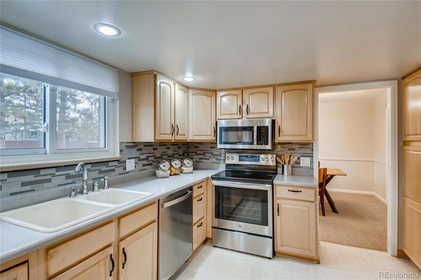
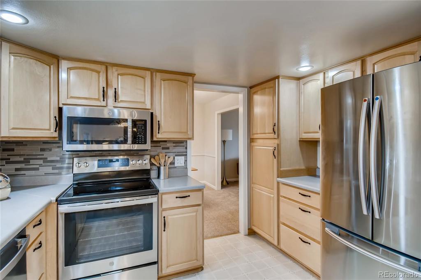
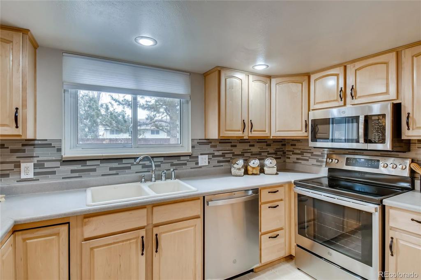
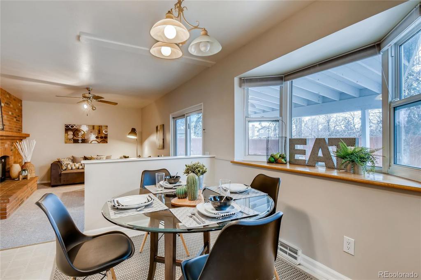
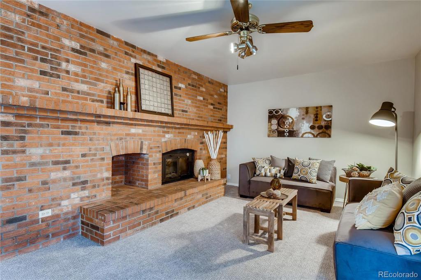
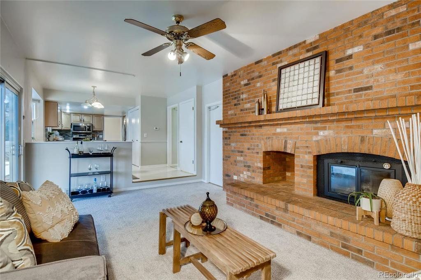
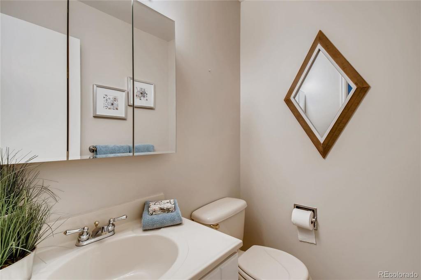
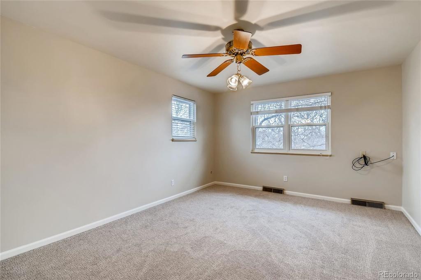
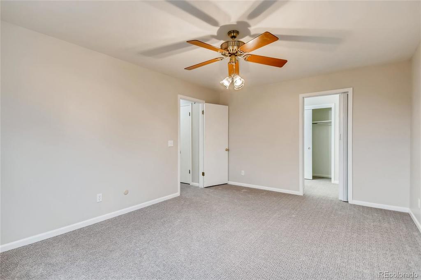
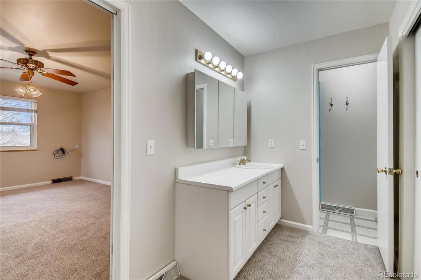
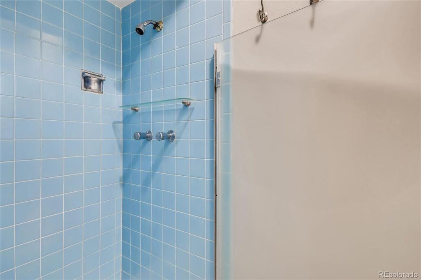
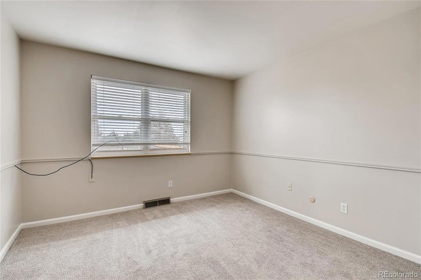
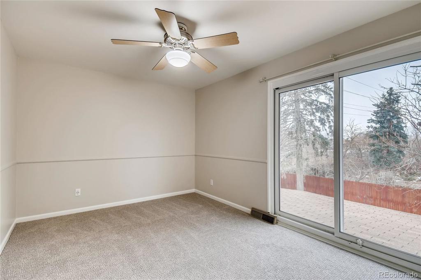
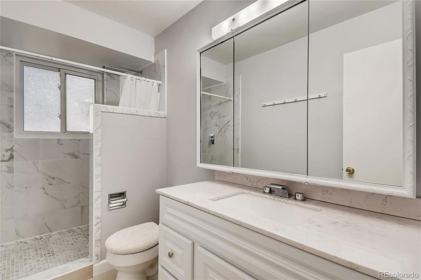
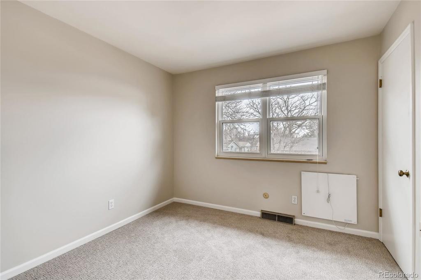
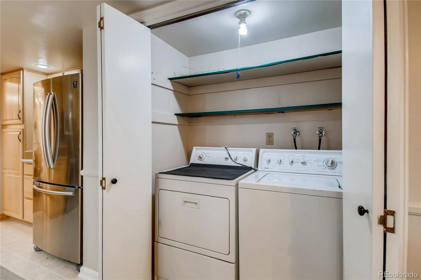
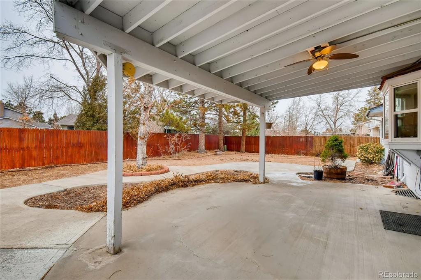
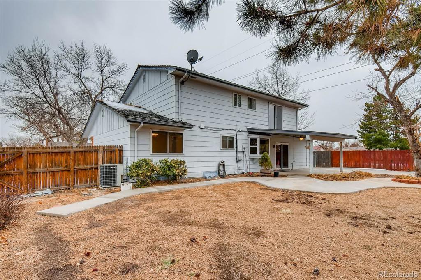
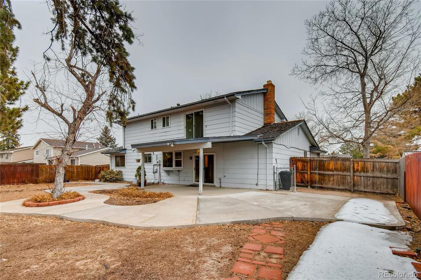
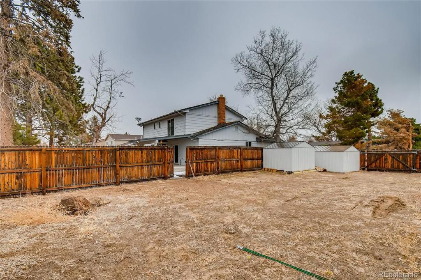
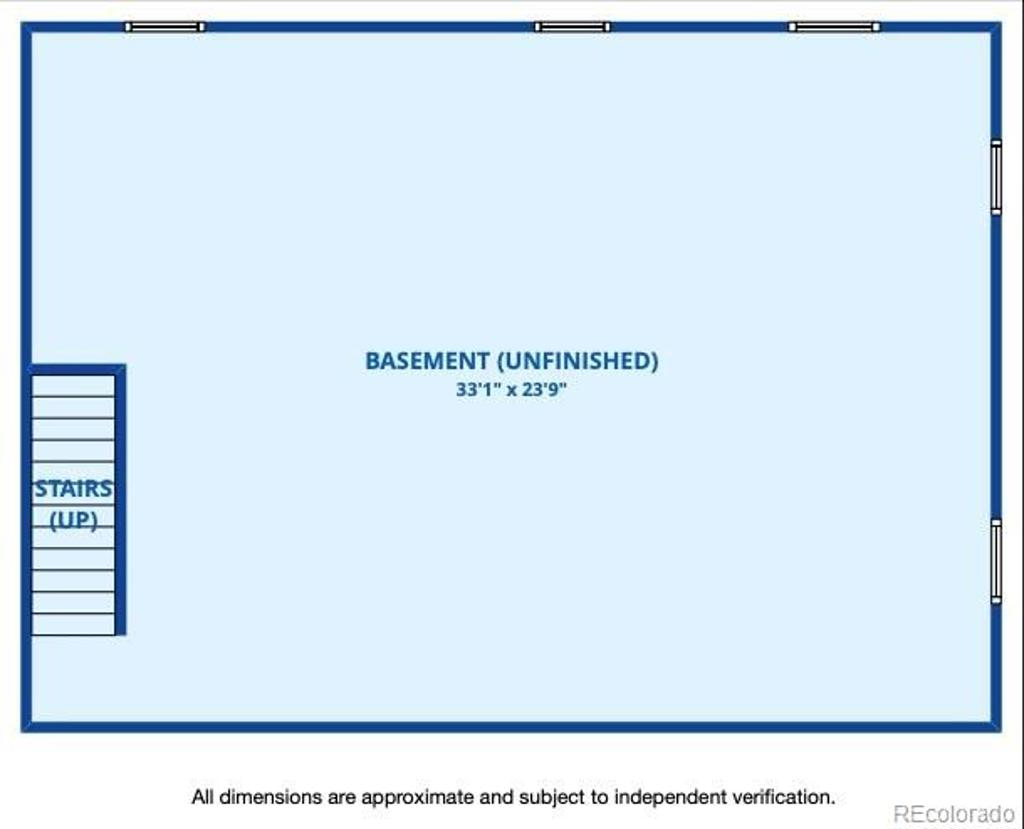
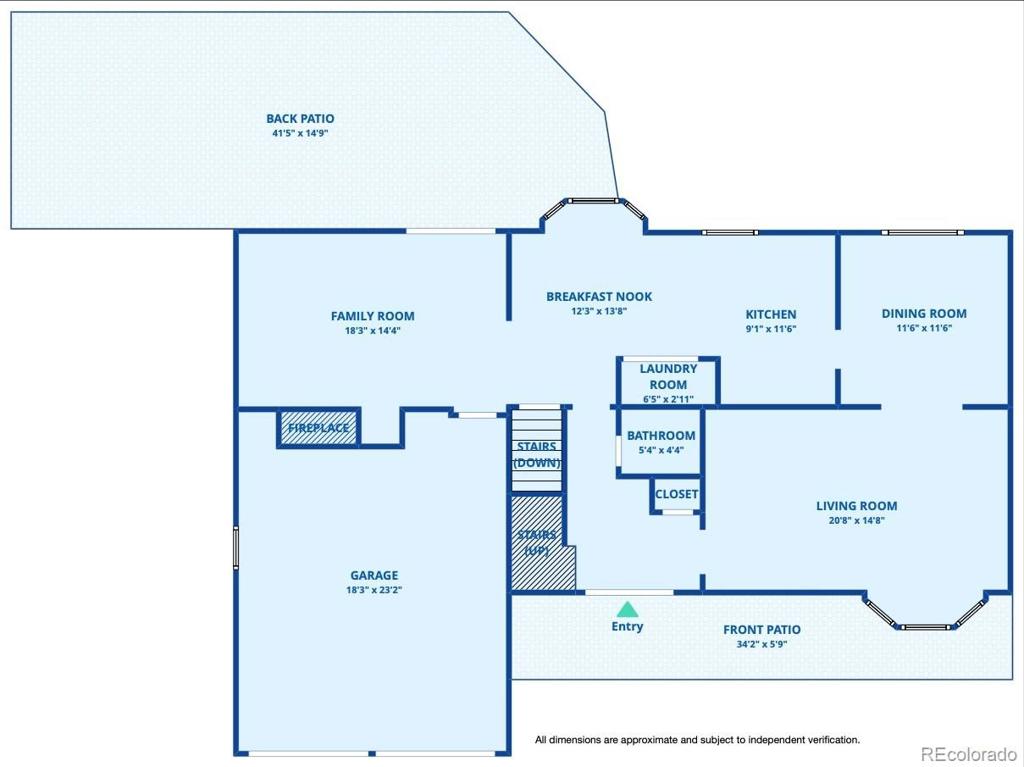
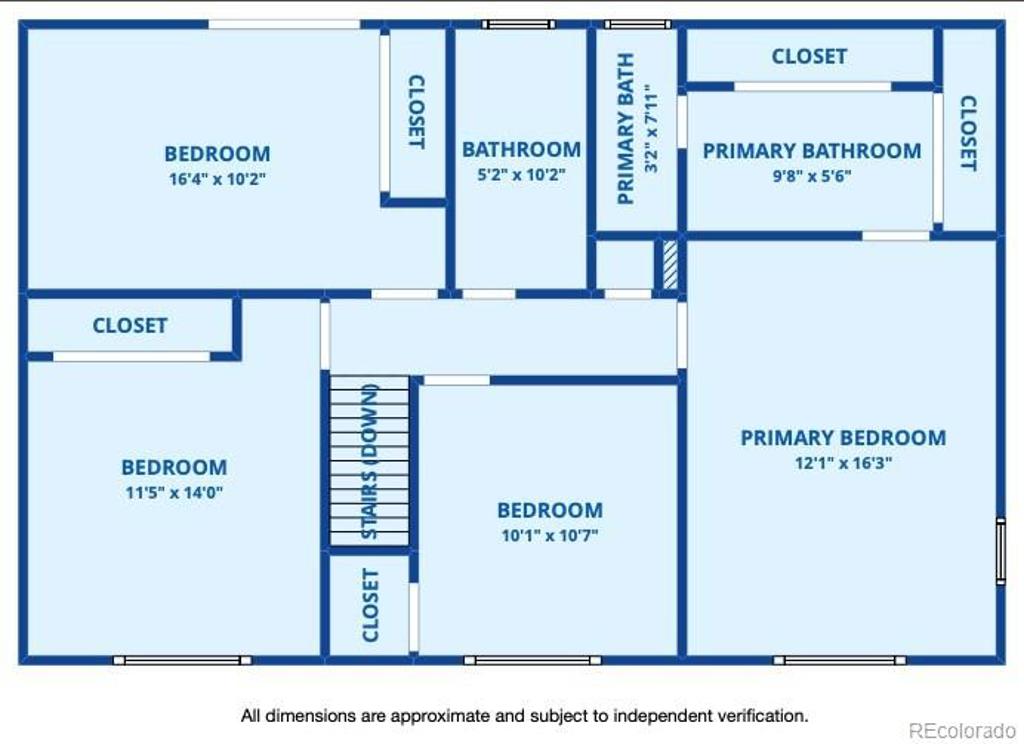
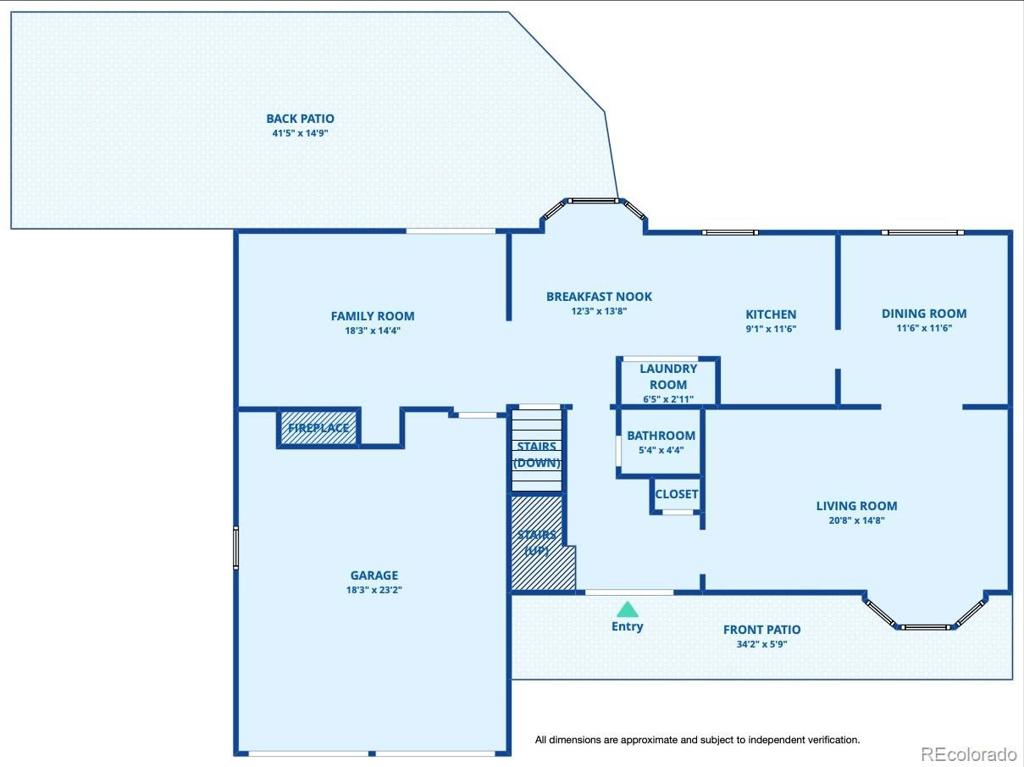
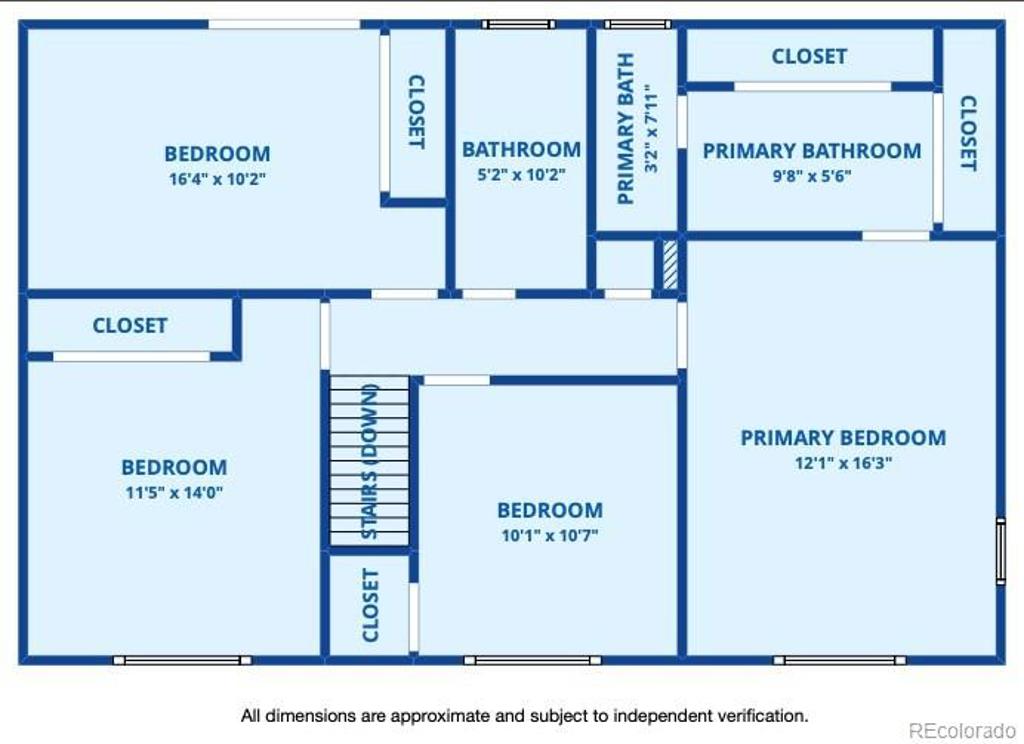
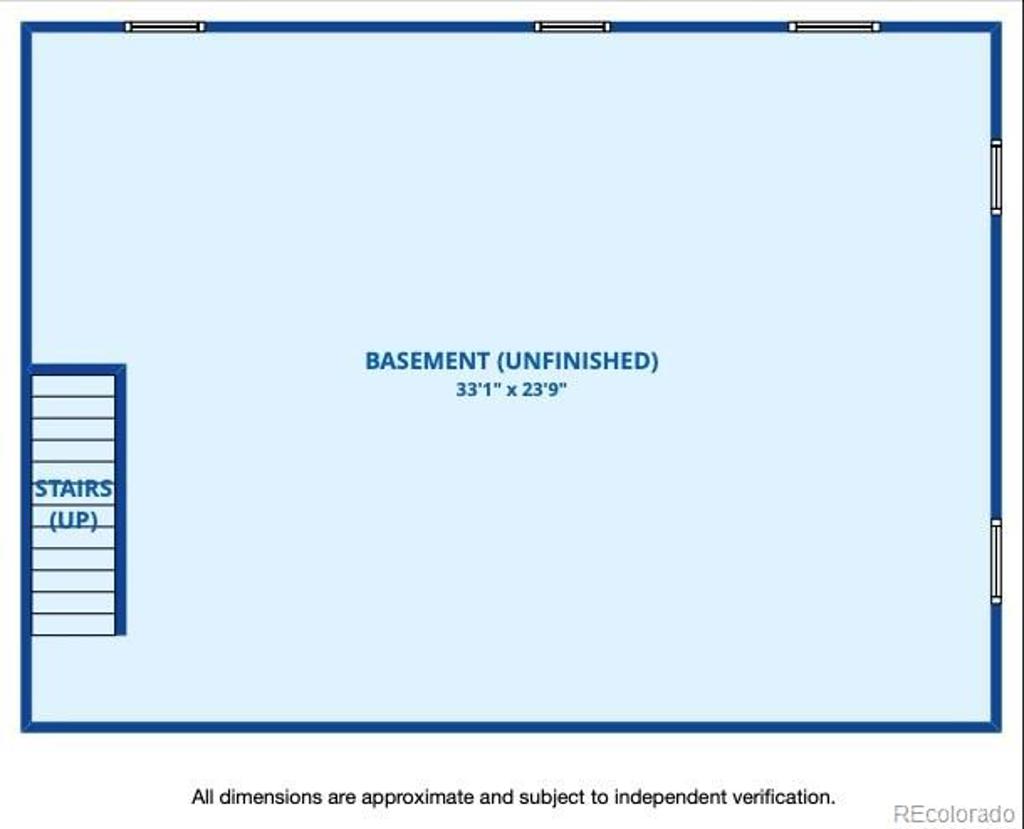


 Menu
Menu


