3847 S Hannibal Street
Aurora, CO 80013 — Arapahoe county
Price
$529,900
Sqft
2661.00 SqFt
Baths
2
Beds
4
Description
STUNNING PROPERTY. If you're looking for a VERY UNIQUE floor plan with amazing Character, Personality, and Beauty, THIS IS IT!!! There are only a small hand full of this model of home in the metro area. Charming curb appeal with attention to architectural detail (Very crisp and clean). Exceptionally quiet interior Corner/Cul-de-sac location, just right for total enjoyment. The floor plan is amazing and feels grand throughout. Rare MAIN FLOOR MASTER! Truly has all the features you look for: Dazzling and Massively Upgraded Gourmet Eat-in kitchen with GIANT Center Island that feeds to Living, Family, Kitchen Eating Space, and dining rooms...ample space for fun gatherings with friends, neighbors, and family. Very Large and Comfortable Living Room with fireplace, vaulted ceilings, ceiling fan, and adjoins the light filled Sun Room. Gracious Family and Dining Rooms (Plus Kitchen Eating Space). 4 Bedroom (Including Main Floor Master Suite), 2 bathrooms, 4-Level Style, Basement with Full Finish (your choice of 4th bedroom or Rec Room, Game Room, Laundry, Storage). The gutters have been upgraded with 'Gutter Guards'. Top of the line fit and finish top off this magnificent property! Newer Furnace, Central Air, and Water Heater. Newer Windows and Roof. Impressive oversized 2 car attached garage with room for all your vehicles and storage galore, plus newer insulated garage door and side-mount Lift Master Garage Door Opener. Quick access to Cherry Creek Schools, parks, shopping, and transportation. Nearly 700 sqft on the multi-level backyard patio, of which over 400 SQFT is covered. Huge, Gorgeously Landscaped Corner Lot (Over 9,000 SQFT), ready for family fun, entertainment, and enjoyment year around. Sprinkler System both Front and Back. Overall the property is designed to delight and built to endure. Don't miss this opportunity to own an exceptional property....See it today!
Property Level and Sizes
SqFt Lot
9060.00
Lot Features
Breakfast Nook, Built-in Features, Ceiling Fan(s), Eat-in Kitchen, Entrance Foyer, Granite Counters, High Ceilings, Kitchen Island, Master Suite, Open Floorplan, Smoke Free, Vaulted Ceiling(s)
Lot Size
0.21
Foundation Details
Slab
Basement
Partial
Base Ceiling Height
7
Common Walls
No Common Walls
Interior Details
Interior Features
Breakfast Nook, Built-in Features, Ceiling Fan(s), Eat-in Kitchen, Entrance Foyer, Granite Counters, High Ceilings, Kitchen Island, Master Suite, Open Floorplan, Smoke Free, Vaulted Ceiling(s)
Appliances
Dishwasher, Disposal, Dryer, Gas Water Heater, Microwave, Oven, Range, Refrigerator, Self Cleaning Oven, Smart Appliances, Washer
Electric
Central Air
Flooring
Carpet, Tile, Wood
Cooling
Central Air
Heating
Forced Air
Fireplaces Features
Living Room, Wood Burning
Utilities
Cable Available, Electricity Connected, Internet Access (Wired), Natural Gas Connected, Phone Connected
Exterior Details
Features
Garden, Private Yard
Patio Porch Features
Front Porch,Patio
Water
Public
Land Details
PPA
2642857.14
Road Frontage Type
Public Road
Road Responsibility
Public Maintained Road
Road Surface Type
Paved
Garage & Parking
Parking Spaces
1
Exterior Construction
Roof
Architectural Shingles,Composition
Construction Materials
Frame
Architectural Style
Contemporary,Urban Contemporary
Exterior Features
Garden, Private Yard
Window Features
Double Pane Windows, Window Coverings, Window Treatments
Security Features
Carbon Monoxide Detector(s),Smoke Detector(s)
Builder Name 1
Mission Viejo
Builder Source
Appraiser
Financial Details
PSF Total
$208.57
PSF Finished
$220.33
PSF Above Grade
$287.42
Previous Year Tax
1773.00
Year Tax
2019
Primary HOA Fees
0.00
Location
Schools
Elementary School
Mission Viejo
Middle School
Laredo
High School
Smoky Hill
Walk Score®
Contact me about this property
Arnie Stein
RE/MAX Professionals
6020 Greenwood Plaza Boulevard
Greenwood Village, CO 80111, USA
6020 Greenwood Plaza Boulevard
Greenwood Village, CO 80111, USA
- Invitation Code: arnie
- arnie@arniestein.com
- https://arniestein.com
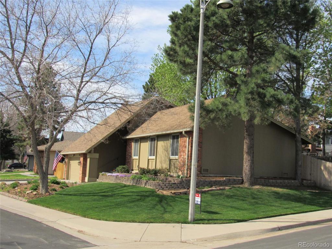
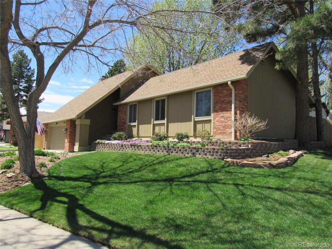
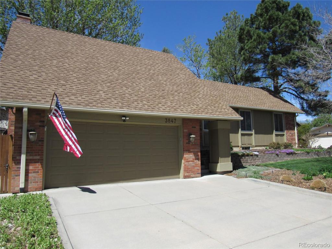
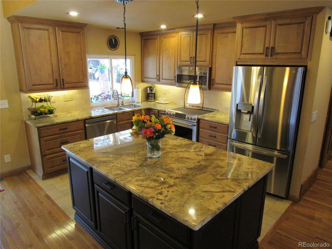
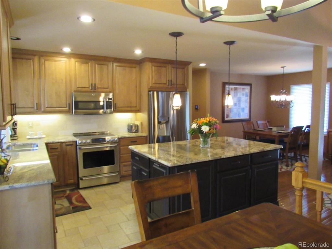
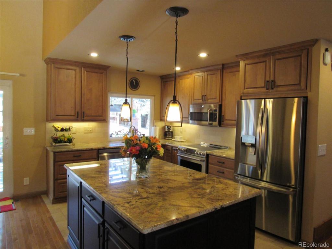
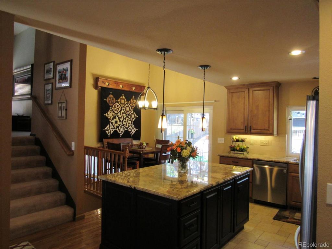
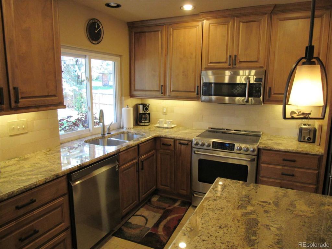
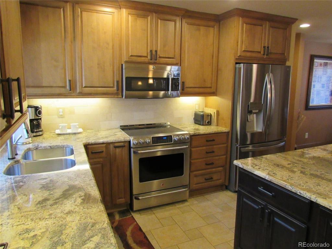
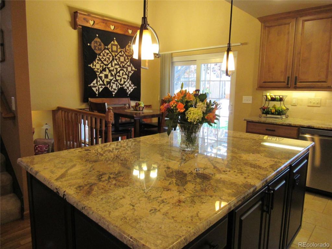
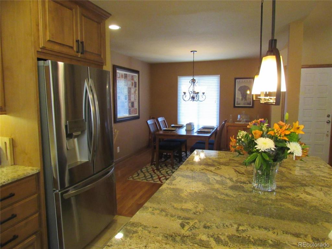
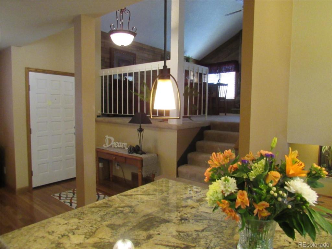
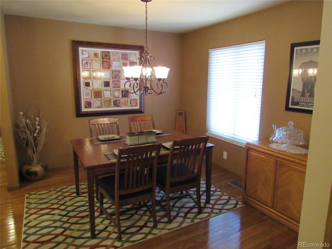
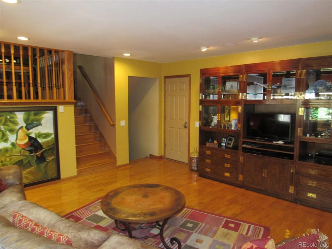
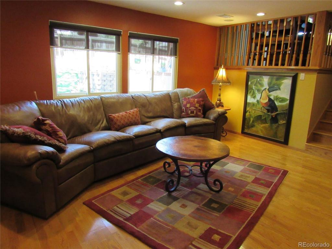
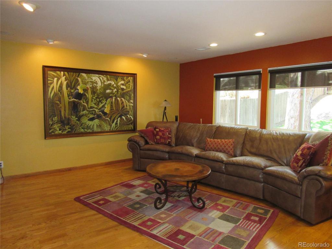
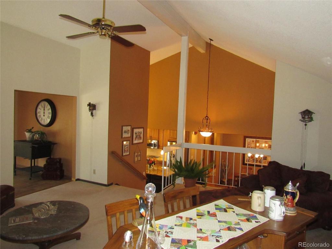
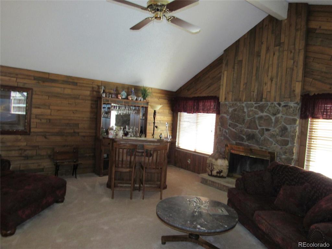
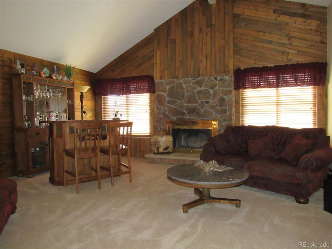
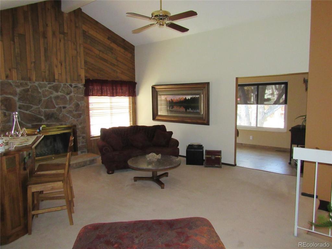
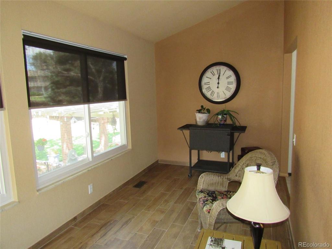
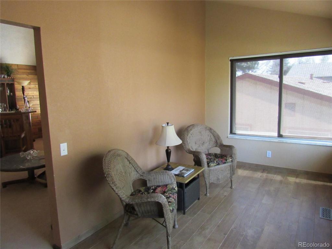
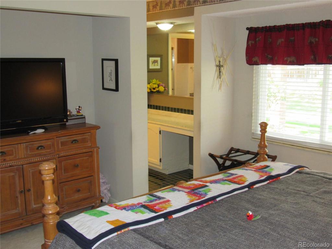
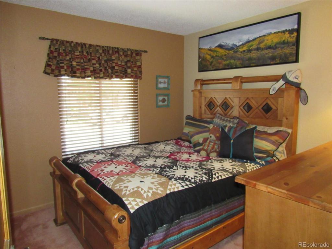
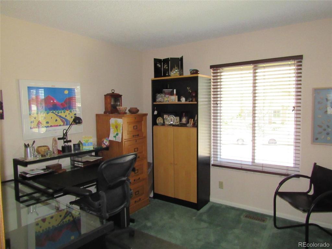
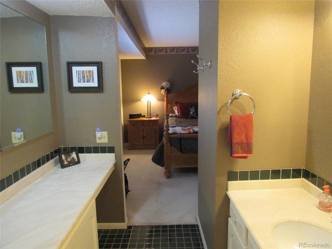
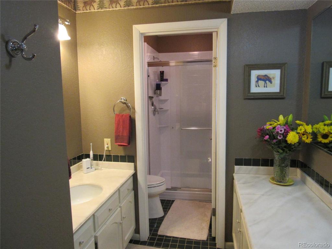
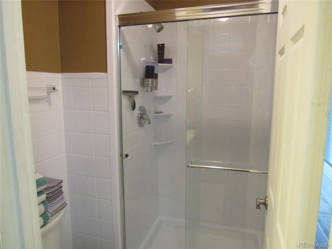
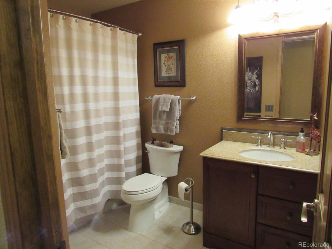
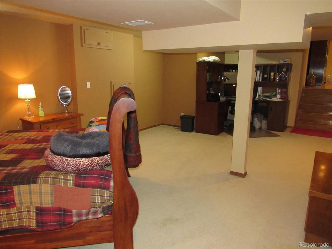
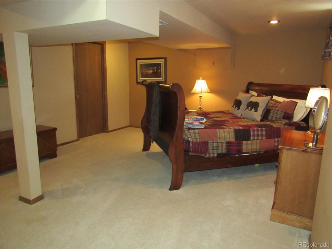
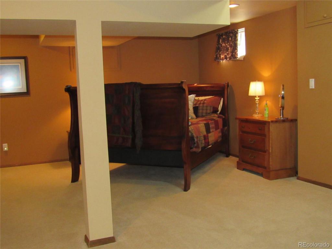
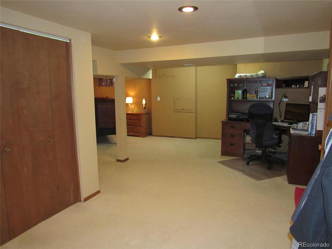
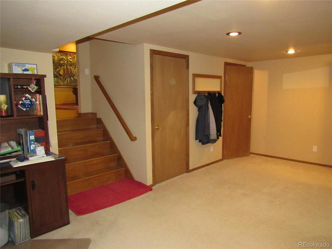
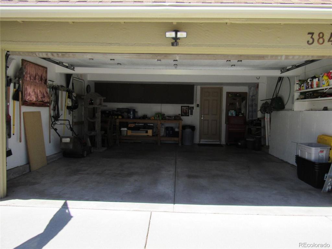
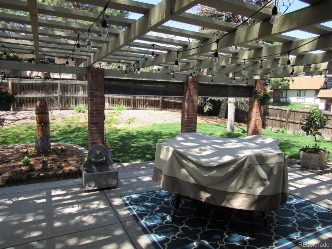
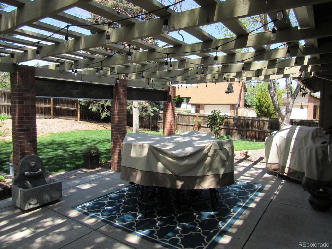
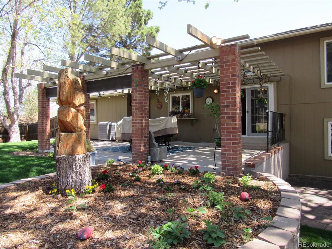
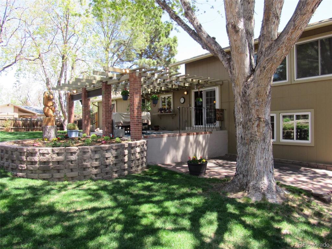
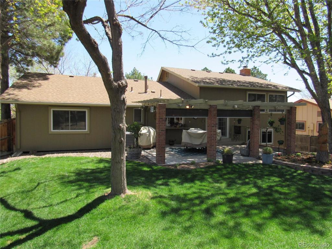


 Menu
Menu


