26095 E Euclid Drive
Aurora, CO 80016 — Arapahoe county
Price
$523,900
Sqft
3782.00 SqFt
Baths
3
Beds
4
Description
Best value in highly sought after Beacon Point neighborhood with reservoir views! Upgraded 4 bedroom home with a 3 car garage and walk-out basement. new roof and exterior painting are less than a year old. Home has beautifully refinished hardwood floors that extend from the entry through much of the main level. Open kitchen boasts maple cabinets with staggered uppers and Corian countertops highlighted by the tile backsplash. This open floor plan features generous room sizes, including the great room with fireplace and formal dining room. Master bedroom hosts a separate sitting area, large walk-in closet and 5 piece bath with tile floors. Secondary bedrooms utilize a full hall bath with dual sinks. A bedroom and bathroom are framed in the basement, giving you a head start on expanding your living space! The Beacon Point neighborhood offers a community center and pool, located in the Cherry Creek School District, close to E-470, Southlands, and the Aurora Reservoir. Seller is offering a 1 year Home Warranty covering Furnace, Hot Water Heater and Air Conditioner.
Property Level and Sizes
SqFt Lot
7299.00
Lot Features
Eat-in Kitchen, Five Piece Bath, Kitchen Island, Primary Suite, Open Floorplan, Radon Mitigation System, Smoke Free, Sound System, Utility Sink, Vaulted Ceiling(s), Walk-In Closet(s), Wired for Data
Lot Size
0.17
Foundation Details
Slab
Basement
Walk-Out Access
Interior Details
Interior Features
Eat-in Kitchen, Five Piece Bath, Kitchen Island, Primary Suite, Open Floorplan, Radon Mitigation System, Smoke Free, Sound System, Utility Sink, Vaulted Ceiling(s), Walk-In Closet(s), Wired for Data
Appliances
Cooktop, Dishwasher, Disposal, Double Oven, Gas Water Heater, Microwave, Refrigerator, Self Cleaning Oven
Electric
Central Air
Flooring
Tile, Wood
Cooling
Central Air
Heating
Forced Air, Natural Gas
Fireplaces Features
Family Room
Utilities
Cable Available, Electricity Connected, Internet Access (Wired), Natural Gas Connected
Exterior Details
Features
Private Yard
Lot View
Lake
Water
Public
Sewer
Public Sewer
Land Details
Road Frontage Type
Public
Road Responsibility
Public Maintained Road
Road Surface Type
Paved
Garage & Parking
Exterior Construction
Roof
Composition
Construction Materials
Rock, Wood Siding
Exterior Features
Private Yard
Window Features
Double Pane Windows
Security Features
Carbon Monoxide Detector(s), Radon Detector, Smoke Detector(s)
Builder Source
Public Records
Financial Details
Previous Year Tax
4388.00
Year Tax
2019
Primary HOA Name
PCMS
Primary HOA Phone
3036905243
Primary HOA Amenities
Clubhouse, Fitness Center, Pool, Tennis Court(s)
Primary HOA Fees Included
Maintenance Grounds, Recycling, Trash
Primary HOA Fees
150.00
Primary HOA Fees Frequency
Quarterly
Location
Schools
Elementary School
Pine Ridge
Middle School
Fox Ridge
High School
Cherokee Trail
Walk Score®
Contact me about this property
Arnie Stein
RE/MAX Professionals
6020 Greenwood Plaza Boulevard
Greenwood Village, CO 80111, USA
6020 Greenwood Plaza Boulevard
Greenwood Village, CO 80111, USA
- Invitation Code: arnie
- arnie@arniestein.com
- https://arniestein.com
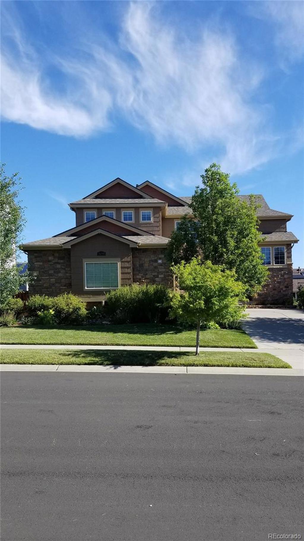
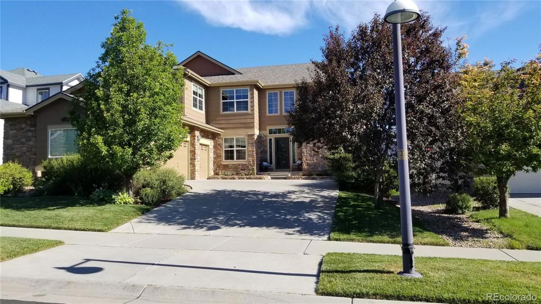
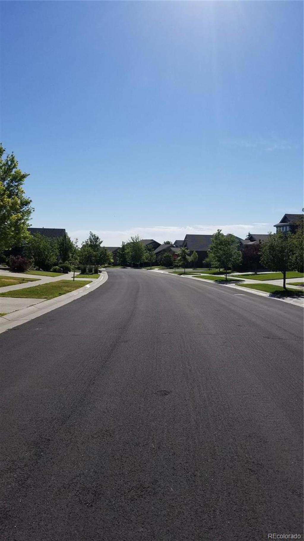
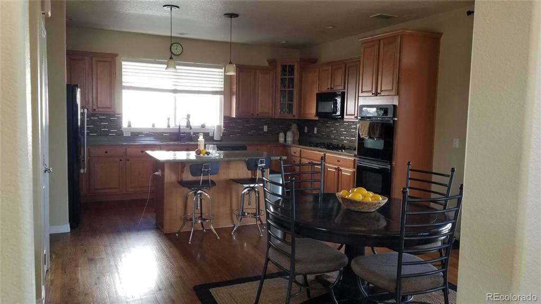
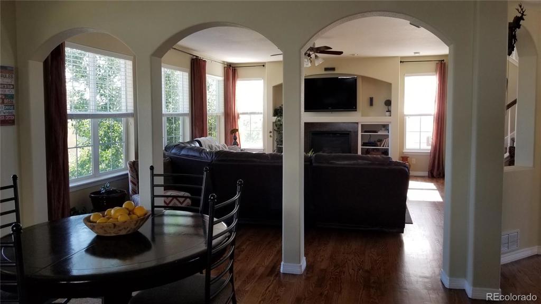
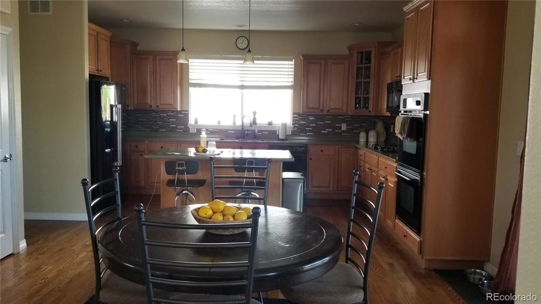
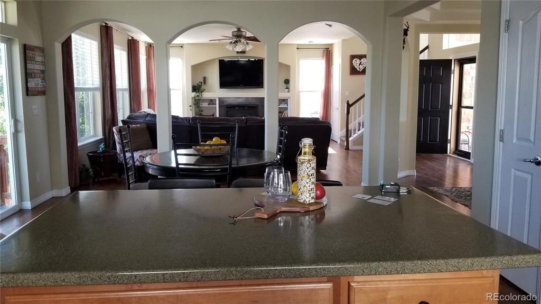
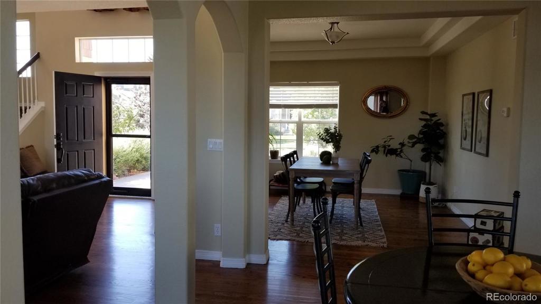
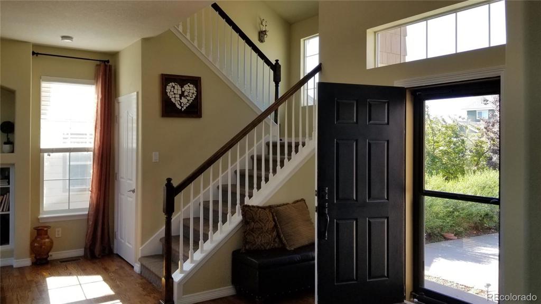
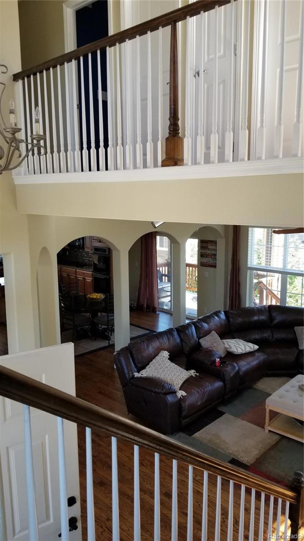
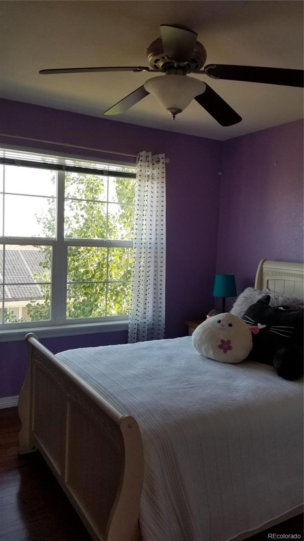
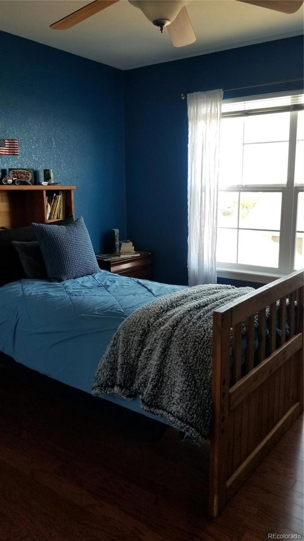
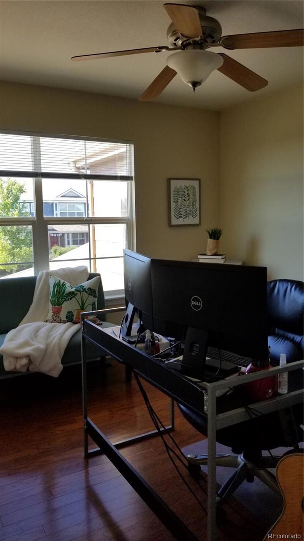
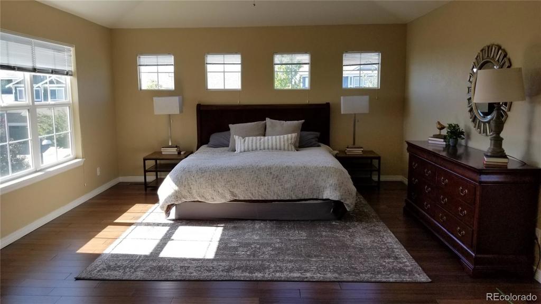
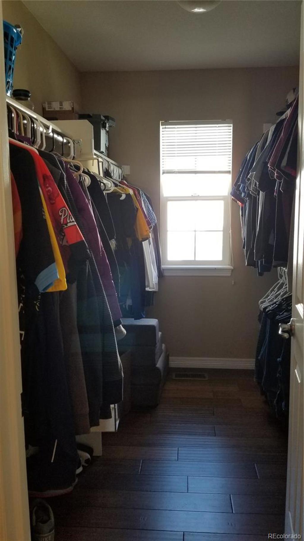
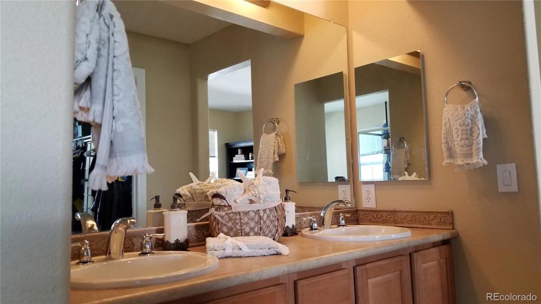
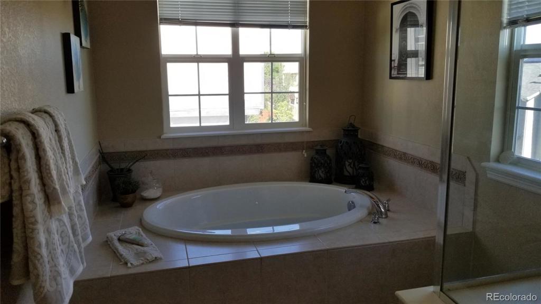
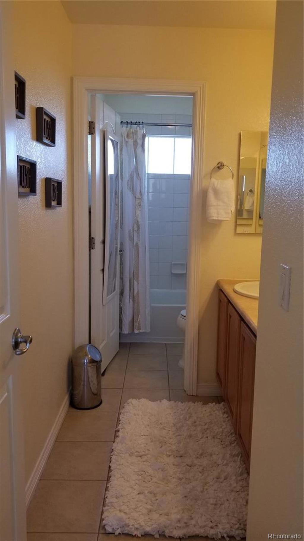
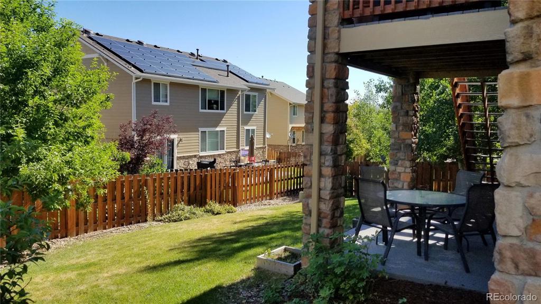
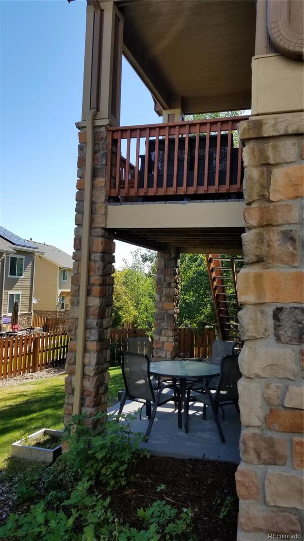
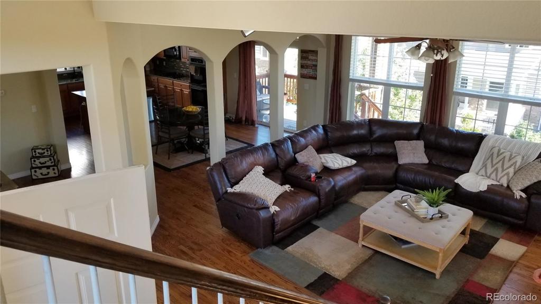


 Menu
Menu


