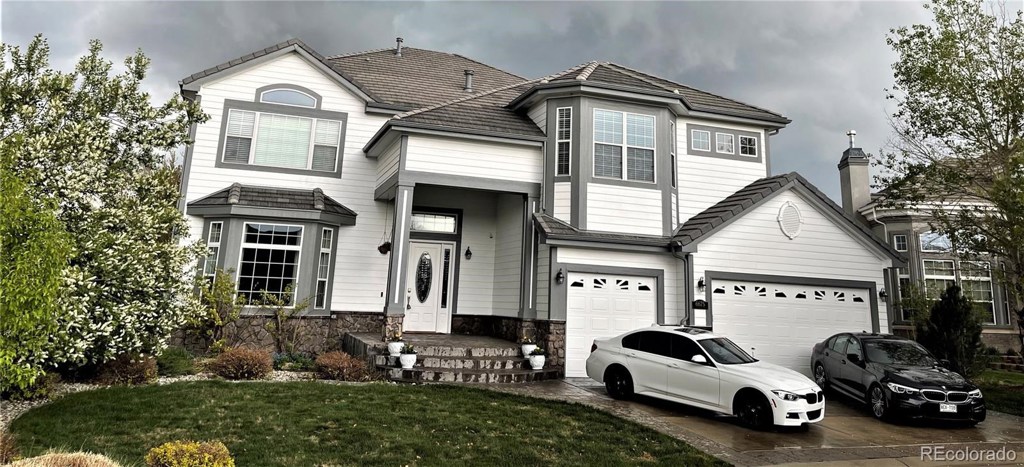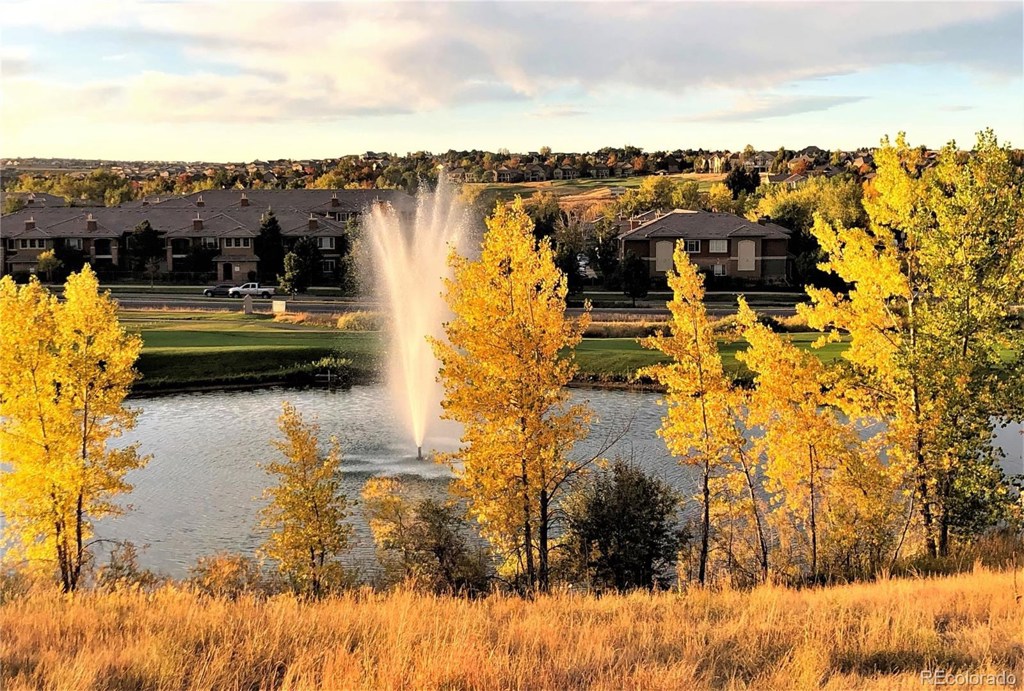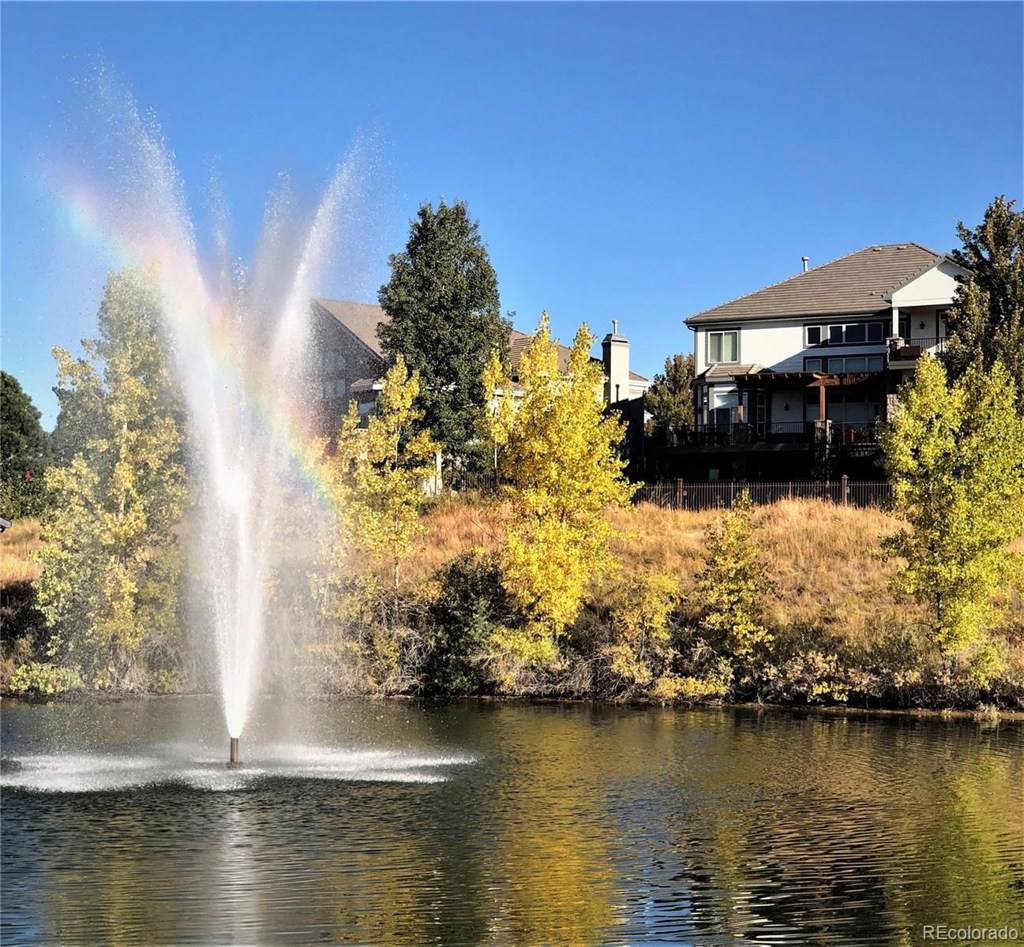6675 S Quemoy Circle
Aurora, CO 80016 — Arapahoe county
Price
$1,149,000
Sqft
6573.00 SqFt
Baths
6
Beds
6
Description
MUST SEE!! Stunning 2-story with walkout, single-family home on a quiet cul-de-sac on Saddle Rock Golf Course w/amazing Golf Course and Mountain Views on the 9th Hole walking distance to the Clubhouse!This home offers an Open Floor Plan with 10’ ceilings, Master Suite w/en-suite, featuring Sitting Area w/Dual-sided Fireplace, his/hers California Closets, Covered Deck Access w/Incredible Views. Formal Living and Dining Rooms, Family Room with 2-story Ceiling, Gas Fireplace, Custom painted walls and lighting throughout make for a spectacular living space. This home offers 6 Bedrooms, 6 Baths, Office, 2 full size Kitchens with Bocsh, GE Monogram and Frigidaire Appliances, Granite/Slate/Travertine, and much more. Additional features 2 over-sized decks w/built-in Outdoor Kitchen including 5-Burner Lion Premium Natural Gas BBQ, Outdoor Sink, Beverage Refrigerator and Large Deck Area great for entertaining.Special features include walk-out basement with 10’ ceilings, full 2nd kitchen, 2 bathrooms, 2 Bedrooms, private entrance, Storage, Gym, Wine Cellar, and plenty of storage.Home will include Brand New GE Monogram 48” Smart Built-in Side-by-side Refrigerator with dispenser (Model ZISS480DNSS $10,000 value)This home has a fantastic back yard/patio area for entertaining with spiral staircase from deck to yard. Golf Course, Community Pool, Tennis, Clubhouse, Parks and Trails! Top Ranked Cherry Creek Schools. Great Location for Business Execs w/ Easy Access to C-470 and DTC, Inverness, Meridian and DIA. Welcome home!
Property Level and Sizes
SqFt Lot
10237.00
Lot Features
Audio/Video Controls, Ceiling Fan(s), Central Vacuum, Entrance Foyer, Five Piece Bath, Granite Counters, High Ceilings, High Speed Internet, Jack & Jill Bath, Jet Action Tub, Kitchen Island, Primary Suite, Open Floorplan, Radon Mitigation System, Sound System, Stone Counters, Tile Counters, Utility Sink, Walk-In Closet(s), Wired for Data
Lot Size
0.24
Foundation Details
Concrete Perimeter,Raised,Structural
Basement
Exterior Entry,Finished,Full,Interior Entry/Standard,Partial,Sump Pump,Walk-Out Access
Base Ceiling Height
10
Common Walls
No Common Walls
Interior Details
Interior Features
Audio/Video Controls, Ceiling Fan(s), Central Vacuum, Entrance Foyer, Five Piece Bath, Granite Counters, High Ceilings, High Speed Internet, Jack & Jill Bath, Jet Action Tub, Kitchen Island, Primary Suite, Open Floorplan, Radon Mitigation System, Sound System, Stone Counters, Tile Counters, Utility Sink, Walk-In Closet(s), Wired for Data
Appliances
Bar Fridge, Convection Oven, Cooktop, Dishwasher, Disposal, Double Oven, Dryer, Gas Water Heater, Microwave, Range Hood, Refrigerator, Self Cleaning Oven, Smart Appliances, Washer
Laundry Features
In Unit
Electric
Central Air
Flooring
Carpet, Stone, Tile
Cooling
Central Air
Heating
Forced Air
Fireplaces Features
Bedroom, Great Room
Utilities
Cable Available, Electricity Available, Electricity Connected, Internet Access (Wired), Natural Gas Available, Natural Gas Connected, Phone Available, Phone Connected
Exterior Details
Features
Balcony, Barbecue, Garden, Gas Grill, Gas Valve, Lighting, Private Yard, Water Feature
Patio Porch Features
Covered,Deck,Front Porch,Patio
Lot View
Golf Course,Lake,Mountain(s)
Water
Public
Sewer
Public Sewer
Land Details
PPA
4787500.00
Road Frontage Type
Public Road
Road Responsibility
Public Maintained Road
Road Surface Type
Paved
Garage & Parking
Parking Spaces
1
Parking Features
Concrete, Dry Walled, Exterior Access Door, Floor Coating, Insulated, Lighted
Exterior Construction
Roof
Concrete
Construction Materials
Stone, Stucco, Wood Siding
Architectural Style
Traditional
Exterior Features
Balcony, Barbecue, Garden, Gas Grill, Gas Valve, Lighting, Private Yard, Water Feature
Window Features
Double Pane Windows, Window Coverings, Window Treatments
Security Features
Carbon Monoxide Detector(s),Security System
Builder Name 1
Lennar
Builder Name 2
Laureate Homes
Builder Source
Public Records
Financial Details
PSF Total
$174.81
PSF Finished
$176.77
PSF Above Grade
$264.56
Previous Year Tax
6341.00
Year Tax
2019
Primary HOA Management Type
Professionally Managed
Primary HOA Name
Saddle Rock Metropolitan
Primary HOA Phone
(303) 420-4433
Primary HOA Website
https://saddlerockmetro.org/MemberDefault.aspx
Primary HOA Amenities
Clubhouse,Pool,Security,Spa/Hot Tub,Tennis Court(s)
Primary HOA Fees Included
Recycling, Security, Trash
Primary HOA Fees
176.00
Primary HOA Fees Frequency
Quarterly
Primary HOA Fees Total Annual
704.00
Location
Schools
Elementary School
Creekside
Middle School
Liberty
High School
Cherokee Trail
Walk Score®
Contact me about this property
Arnie Stein
RE/MAX Professionals
6020 Greenwood Plaza Boulevard
Greenwood Village, CO 80111, USA
6020 Greenwood Plaza Boulevard
Greenwood Village, CO 80111, USA
- Invitation Code: arnie
- arnie@arniestein.com
- https://arniestein.com





 Menu
Menu
 Schedule a Showing
Schedule a Showing

