810 N Vandriver Way
Aurora, CO 80018 — Arapahoe county
Price
$400,000
Sqft
1624.00 SqFt
Baths
3
Beds
3
Description
This spacious two-story home features upgraded wood-style flooring and a great size family room, ideal for entertaining. Cook up culinary masterpieces in the modern kitchen, which comes complete with 42-in. Timberlake® Harbor upper cabinets, granite countertops, stunning backsplash and stainless steel appliances, including a gas cooktop. Upstairs, you will find the master suite which boasts a huge walk-in closet and luxurious connecting bath with an oversized shower and bench. This sought-after community is close enough to town to take advantage of local conveniences and far enough away to enjoy tranquility and privacy.
Property Level and Sizes
SqFt Lot
5697.00
Lot Features
Granite Counters, Kitchen Island, Master Suite, Open Floorplan, Pantry, Smoke Free, Walk-In Closet(s), Wired for Data
Lot Size
0.13
Basement
Crawl Space
Interior Details
Interior Features
Granite Counters, Kitchen Island, Master Suite, Open Floorplan, Pantry, Smoke Free, Walk-In Closet(s), Wired for Data
Appliances
Convection Oven, Cooktop, Dishwasher, Disposal, Range Hood, Self Cleaning Oven, Sump Pump
Laundry Features
In Unit
Electric
Central Air
Flooring
Carpet, Vinyl
Cooling
Central Air
Heating
Forced Air, Natural Gas
Fireplaces Features
Great Room
Utilities
Cable Available, Electricity Available, Internet Access (Wired), Natural Gas Available, Phone Available
Exterior Details
Features
Balcony, Lighting, Private Yard, Rain Gutters, Smart Irrigation
Water
Public
Sewer
Public Sewer
Land Details
PPA
3076923.08
Road Frontage Type
Public Road
Road Responsibility
Public Maintained Road
Road Surface Type
Paved
Garage & Parking
Parking Spaces
1
Parking Features
Concrete, Dry Walled, Insulated
Exterior Construction
Roof
Composition
Construction Materials
Cement Siding
Architectural Style
Contemporary
Exterior Features
Balcony, Lighting, Private Yard, Rain Gutters, Smart Irrigation
Window Features
Double Pane Windows
Security Features
Carbon Monoxide Detector(s),Smoke Detector(s)
Builder Name 1
KB Home
Builder Source
Builder
Financial Details
PSF Total
$246.31
PSF Finished
$246.31
PSF Above Grade
$246.31
Year Tax
2019
Primary HOA Management Type
Professionally Managed
Primary HOA Name
Sky Ranch Community Authority
Primary HOA Phone
303-987-0835
Primary HOA Website
www.colorado.gov/skyranch
Primary HOA Amenities
Park,Playground,Trail(s)
Primary HOA Fees Included
Maintenance Grounds
Primary HOA Fees
50.00
Primary HOA Fees Frequency
Monthly
Primary HOA Fees Total Annual
600.00
Location
Schools
Elementary School
Vista Peak
Middle School
Vista Peak
High School
Vista Peak
Walk Score®
Contact me about this property
Arnie Stein
RE/MAX Professionals
6020 Greenwood Plaza Boulevard
Greenwood Village, CO 80111, USA
6020 Greenwood Plaza Boulevard
Greenwood Village, CO 80111, USA
- Invitation Code: arnie
- arnie@arniestein.com
- https://arniestein.com
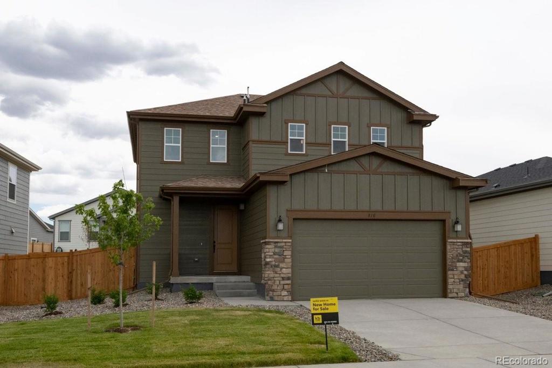
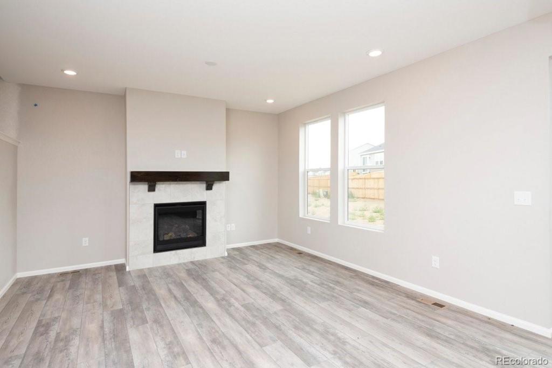
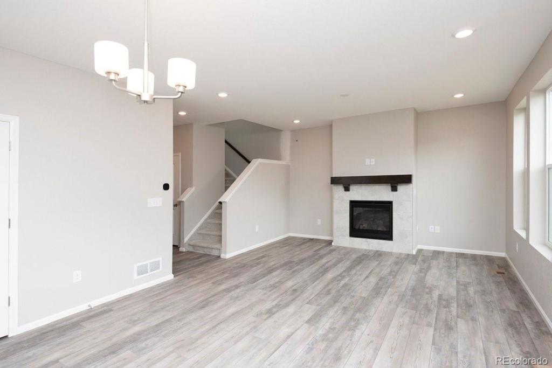
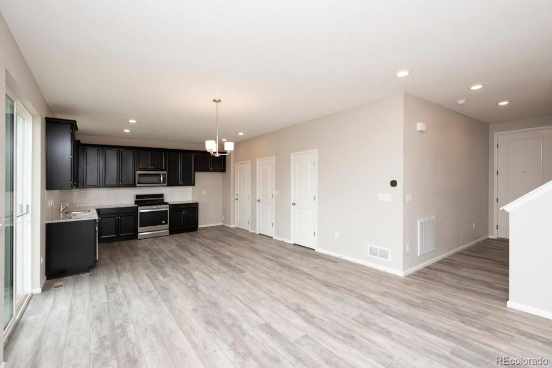
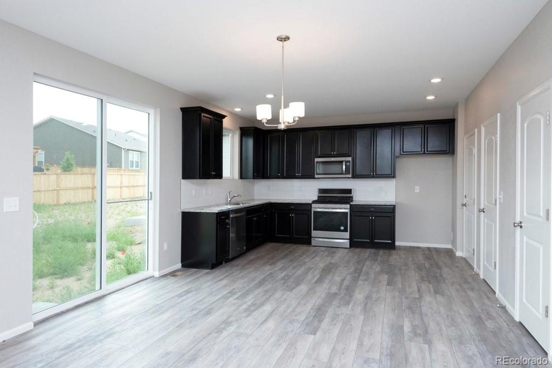
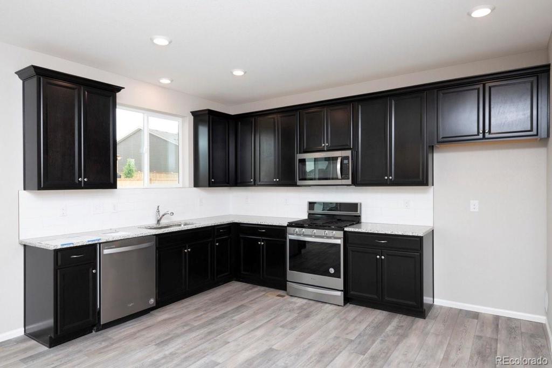
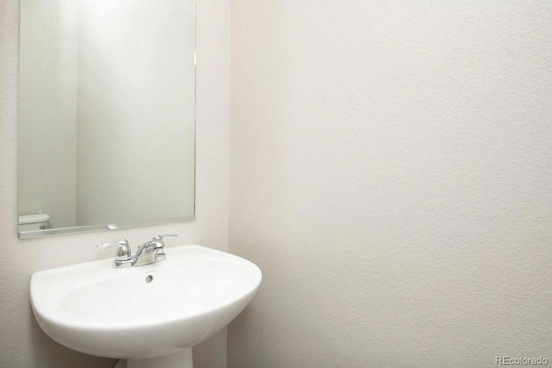
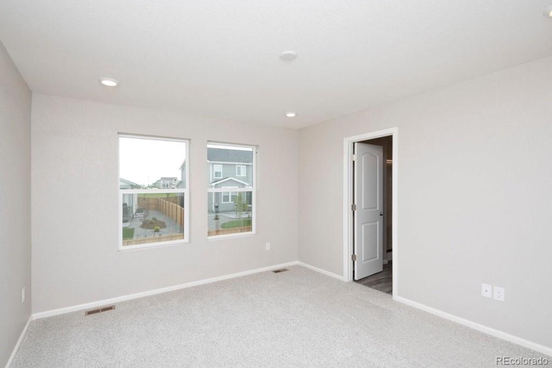
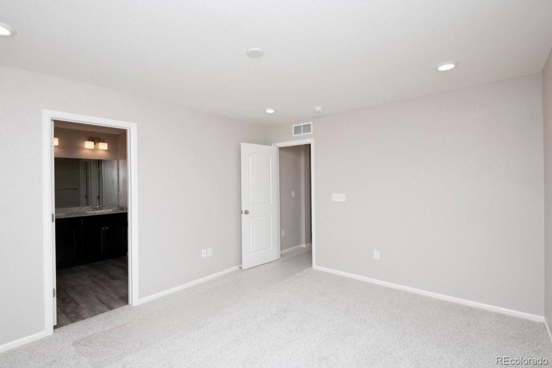
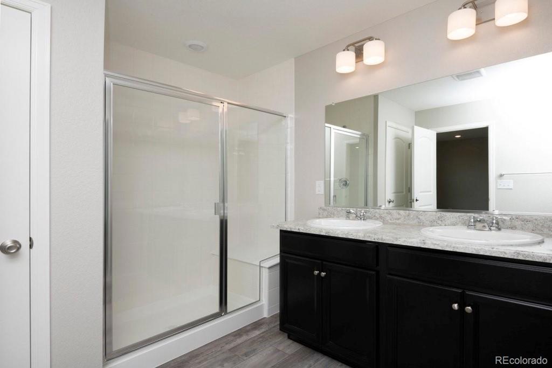
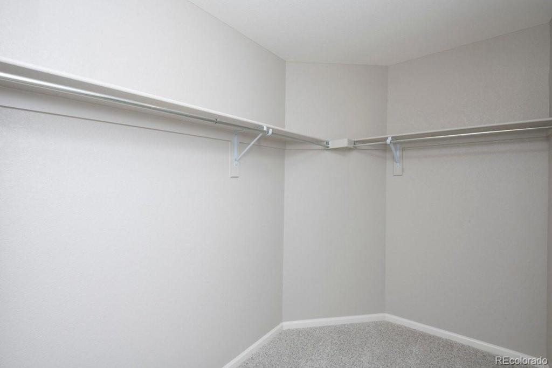
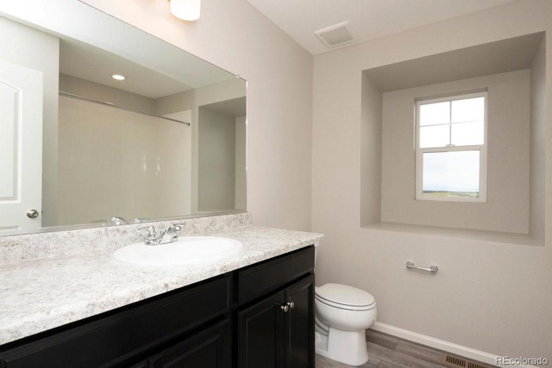
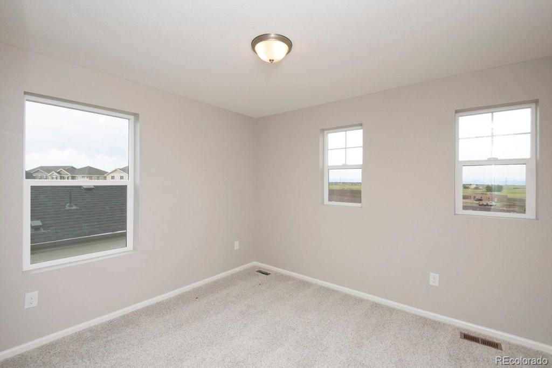
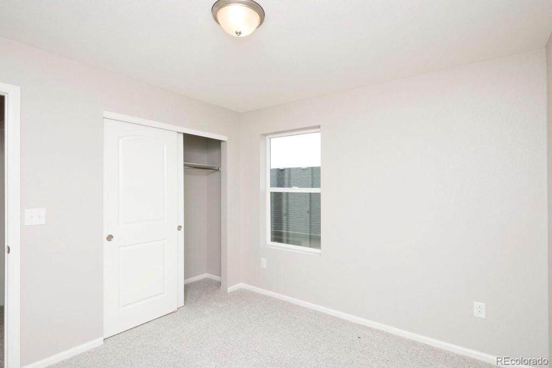
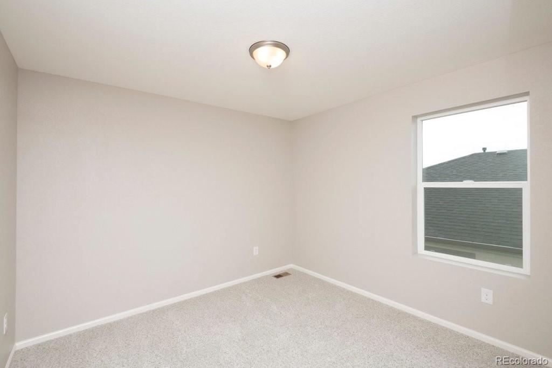
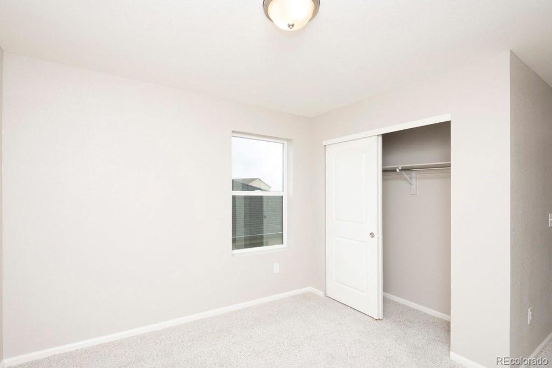
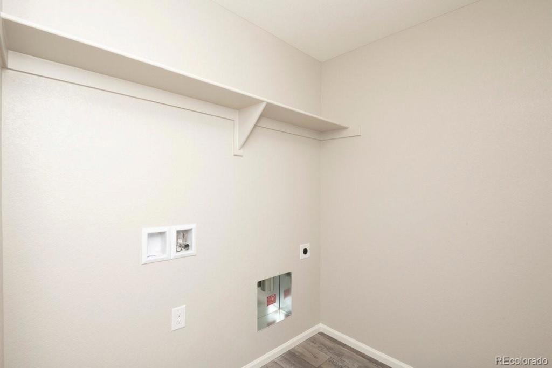


 Menu
Menu


