4410 Fireweed Trail
Broomfield, CO 80023 — Adams county
Price
$738,000
Sqft
4059.00 SqFt
Baths
3
Beds
3
Description
*LOCATION*LOCATION*LOCATION THIS IS A RARE FIND. Located on quiet cul-de-sac, backing to open space! This home, in desirable Wildgrass, has been meticulously maintained. It sits on a beautifully landscaped lot designed to showcase views while providing privacy and limit time maintaining the yard. The home's layout provides for easy entertaining and seamless indoor/outdoor living. Outside the kitchen, a stamped concrete patio includes outdoor speakers, gas fire pit and gas grill (no need to worry about refilling propane tanks!) Expansive views from patio are ideal to enjoy a morning cup of coffee, hot air balloons landing in open space behind the home, and on the 4th of July more than 2 dozen fireworks display. The dining/living rooms are found just off the gracious entryway along with private study, perfect for library/exec office with glass French doors. Imagine cooking in your open kitchen with gas stovetop and double gas/convection ovens that connect to the family room with a gas fireplace, perfectly sized for any family. Upstairs you’ll find the spacious master retreat overlooking the reservoir with 5 piece bath including large soaking tub and sitting area that can be used as a nursery, additional office, or even enclosed to be an additional bedroom. On this level are 2 additional bedrooms with spacious closets and an additional bathroom along with nook with views of Longs Peak. The laundry room with additional storage is conveniently located upstairs. Included in this house are programmable Hunter Douglas blinds and a whole house humidifier. The full basement offers abundant space for storage or the opportunity to finish and make it your own. The family-friendly neighborhood features a community pool, opportunities to socialize with neighbors, and a trail system that connects to others throughout the metro area. Get outside with the trail directly behind your home! This home is move-in ready, smoke and pet free. A true retreat and A MUST SEE! Home Warranty to be proviced at closing!
Property Level and Sizes
SqFt Lot
7611.00
Lot Features
Breakfast Nook, Ceiling Fan(s), Five Piece Bath, Granite Counters, Kitchen Island, Primary Suite, Open Floorplan, Smart Window Coverings, Smoke Free, Walk-In Closet(s)
Lot Size
0.17
Basement
Full, Unfinished
Common Walls
No Common Walls
Interior Details
Interior Features
Breakfast Nook, Ceiling Fan(s), Five Piece Bath, Granite Counters, Kitchen Island, Primary Suite, Open Floorplan, Smart Window Coverings, Smoke Free, Walk-In Closet(s)
Appliances
Convection Oven, Cooktop, Dishwasher, Disposal, Double Oven, Dryer, Gas Water Heater, Humidifier, Microwave, Refrigerator, Self Cleaning Oven, Sump Pump, Washer
Electric
Central Air
Flooring
Carpet, Tile
Cooling
Central Air
Heating
Forced Air, Natural Gas
Fireplaces Features
Family Room
Utilities
Cable Available, Electricity Connected, Natural Gas Connected, Phone Connected
Exterior Details
Features
Fire Pit, Gas Grill, Gas Valve, Rain Gutters
Lot View
City
Water
Public
Sewer
Public Sewer
Land Details
Road Frontage Type
Public
Road Responsibility
Public Maintained Road
Road Surface Type
Paved
Garage & Parking
Exterior Construction
Roof
Other
Construction Materials
Brick, Frame, Wood Siding
Exterior Features
Fire Pit, Gas Grill, Gas Valve, Rain Gutters
Window Features
Window Coverings
Security Features
Carbon Monoxide Detector(s), Security System, Smoke Detector(s)
Builder Source
Public Records
Financial Details
Previous Year Tax
6782.00
Year Tax
2019
Primary HOA Name
Wildgrass Master
Primary HOA Phone
(303) 469-2459
Primary HOA Amenities
Clubhouse, Park, Playground, Pool, Tennis Court(s)
Primary HOA Fees Included
Recycling, Trash
Primary HOA Fees
81.00
Primary HOA Fees Frequency
Monthly
Location
Schools
Elementary School
Coyote Ridge
Middle School
Rocky Top
High School
Legacy
Walk Score®
Contact me about this property
Arnie Stein
RE/MAX Professionals
6020 Greenwood Plaza Boulevard
Greenwood Village, CO 80111, USA
6020 Greenwood Plaza Boulevard
Greenwood Village, CO 80111, USA
- Invitation Code: arnie
- arnie@arniestein.com
- https://arniestein.com
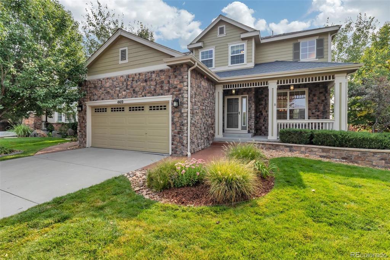
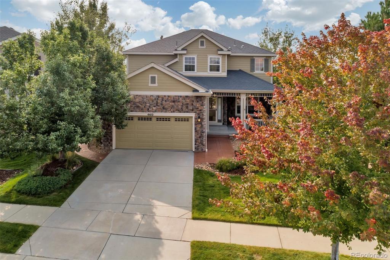
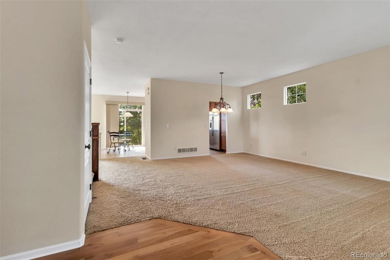
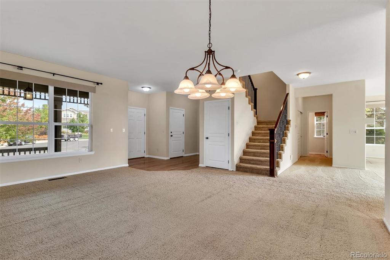
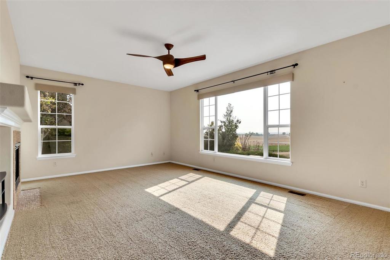
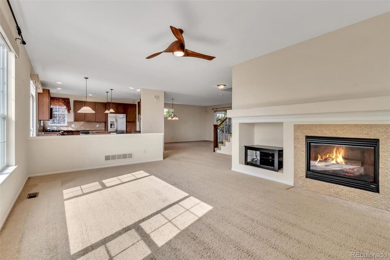
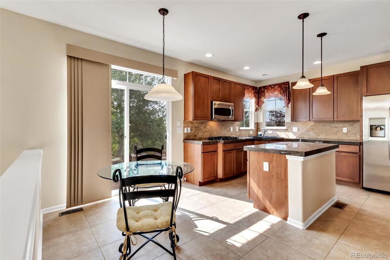
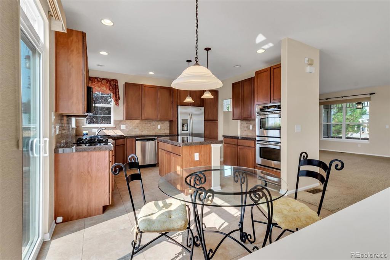
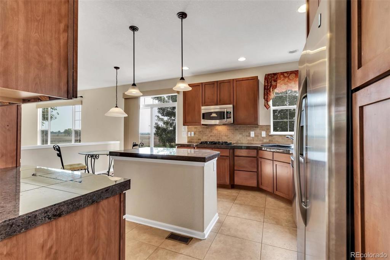
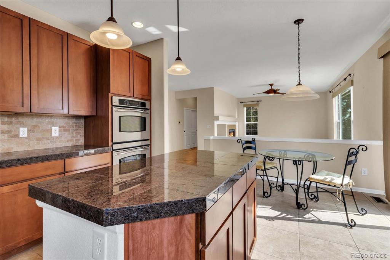
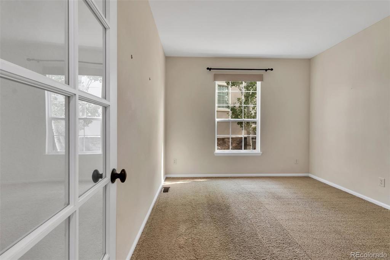
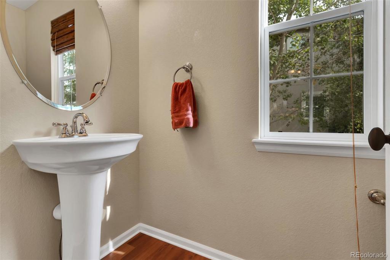
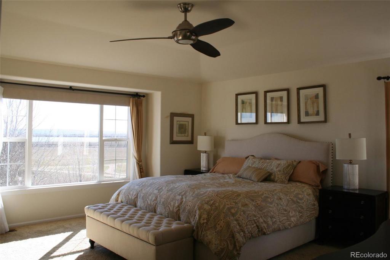
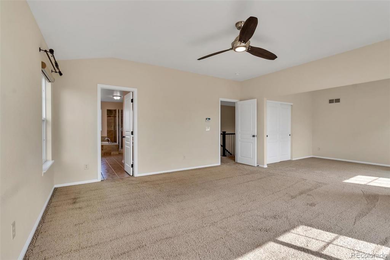
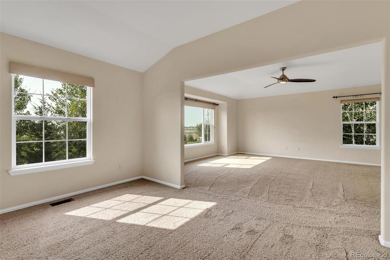
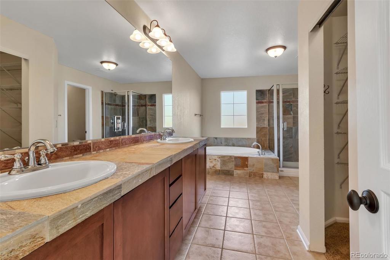
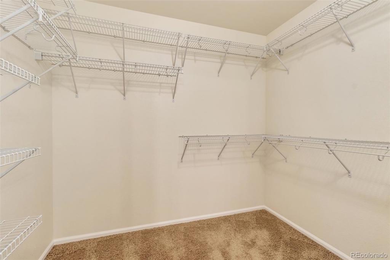
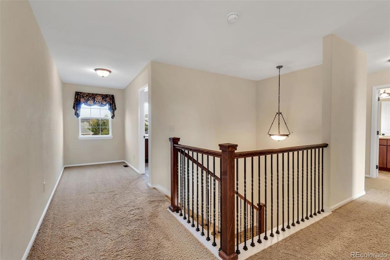
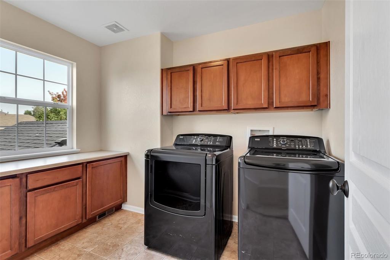
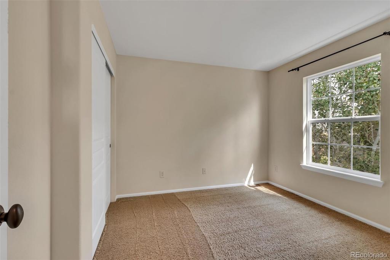
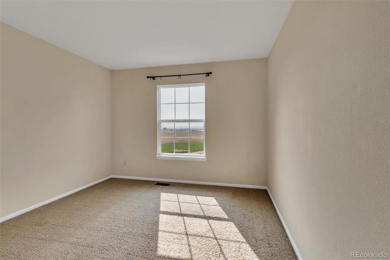
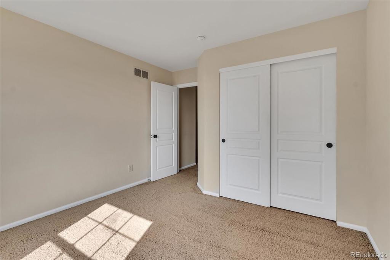
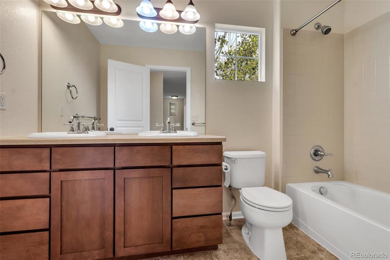
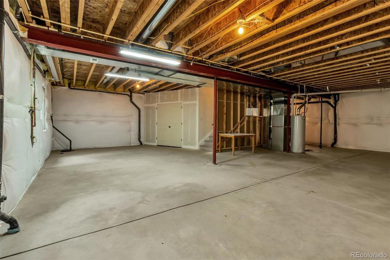
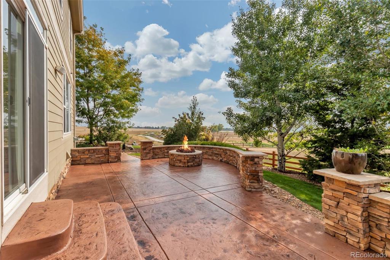
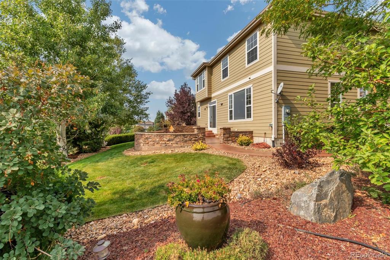
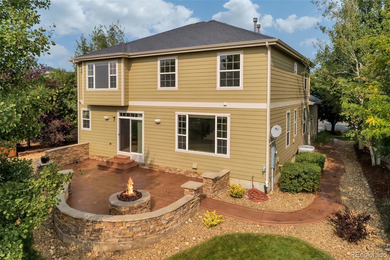
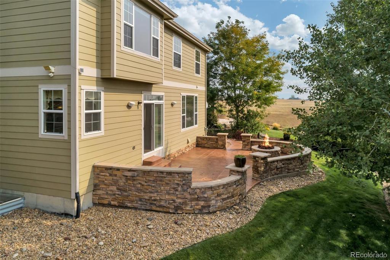
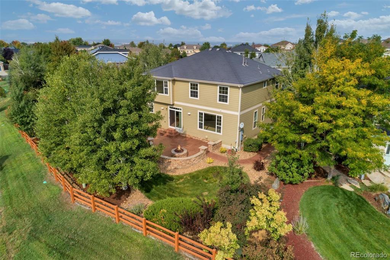
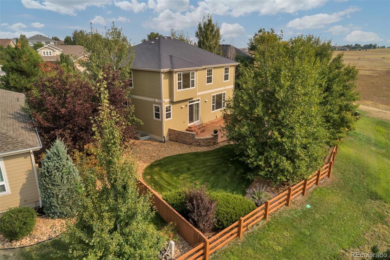
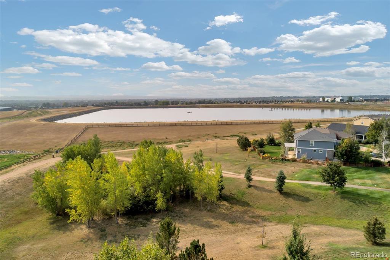
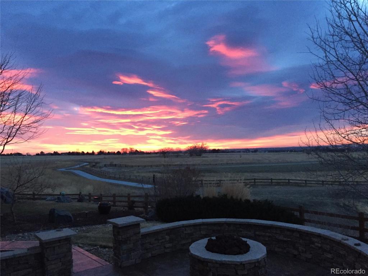
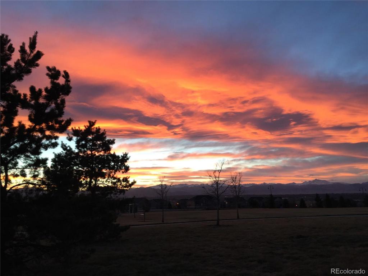
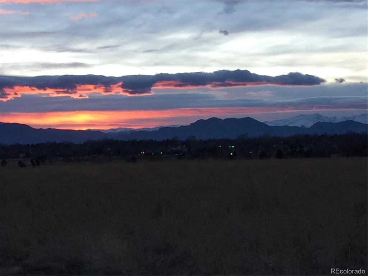


 Menu
Menu


