7001 Turweston Lane
Castle Pines, CO 80108 — Douglas county
Price
$865,000
Sqft
4422.00 SqFt
Baths
5
Beds
6
Description
Stunning 6 bedroom, 5 bath, 3 car garage home sits on an ideal large corner lot in highly desired Castle Pines North. This truly is an ideal location and premier walkout lot, that is flat (not sloped) and over 1/3rd acre that backs to a green belt and allows you to watch your kiddos walk to Buffalo Ridge Elementary from the massive deck (while being far enough away from noise). In the main floor, you will experience a dramatic entry, warm and inviting spaces that include, separate dining and living room, an office with custom wood wall shelving, a great room with cathedral ceilings, tons of windows including plantation shutters and 1 of 3 fireplaces. Not to mention, a huge kitchen with double ovens, walk-in pantry, SS appliances and large island. The kitchen leads to the expansive custom deck that overlooks the large yard with mature trees. The entire main floor and deck is an exceptional area to entertain or spend time with the family. The upper floor features a “cat-walk” overlooking the family room, master bedroom with natural light, vaulted ceiling and a 3 sided fireplace that connects the master bath with his and her closets and large corner oval soaking tub. Three additional bedroom are on the upper floor - all very large, one with a walk-in closet and one with custom wood shelving that would make for a great second office. The fully finished walkout basement has a massive family/rec room that is ideal for theater/gaming space, the 5th bedroom with an attached guest bathroom, 6th bedroom with French doors and large walk in closet (this would make for a perfect gym as well). Other key elements of this home include New roof in 2020, newer carpet, hardwood flooring, updated lighting, fully dry-walled garage and much more. Well cared for and loved, this is a must see.
Property Level and Sizes
SqFt Lot
13852.00
Lot Features
Breakfast Nook, Built-in Features, Ceiling Fan(s), Eat-in Kitchen, Entrance Foyer, Five Piece Bath, High Ceilings, High Speed Internet, In-Law Floor Plan, Kitchen Island, Master Suite, Open Floorplan, Pantry, Utility Sink, Vaulted Ceiling(s), Walk-In Closet(s), Wired for Data
Lot Size
0.32
Basement
Finished,Full,Walk-Out Access
Interior Details
Interior Features
Breakfast Nook, Built-in Features, Ceiling Fan(s), Eat-in Kitchen, Entrance Foyer, Five Piece Bath, High Ceilings, High Speed Internet, In-Law Floor Plan, Kitchen Island, Master Suite, Open Floorplan, Pantry, Utility Sink, Vaulted Ceiling(s), Walk-In Closet(s), Wired for Data
Appliances
Cooktop, Dishwasher, Disposal, Double Oven, Microwave, Refrigerator
Electric
Central Air
Flooring
Carpet, Tile, Wood
Cooling
Central Air
Heating
Forced Air
Fireplaces Features
Basement, Family Room, Gas, Master Bedroom
Utilities
Cable Available, Electricity Connected, Internet Access (Wired), Natural Gas Connected, Phone Connected
Exterior Details
Features
Balcony, Fire Pit, Garden, Lighting
Patio Porch Features
Covered,Deck,Front Porch,Patio
Lot View
Meadow
Water
Public
Sewer
Public Sewer
Land Details
PPA
2737500.00
Garage & Parking
Parking Spaces
1
Parking Features
Concrete, Dry Walled, Exterior Access Door, Finished, Floor Coating
Exterior Construction
Roof
Composition
Construction Materials
Brick, Frame
Exterior Features
Balcony, Fire Pit, Garden, Lighting
Window Features
Bay Window(s), Double Pane Windows, Window Coverings
Builder Source
Public Records
Financial Details
PSF Total
$198.10
PSF Finished
$202.78
PSF Above Grade
$283.04
Previous Year Tax
5021.00
Year Tax
2020
Primary HOA Management Type
Professionally Managed
Primary HOA Name
HG Management
Primary HOA Phone
303-804-9800
Primary HOA Amenities
Pool,Tennis Court(s)
Primary HOA Fees Included
Maintenance Grounds, Trash
Primary HOA Fees
90.00
Primary HOA Fees Frequency
Monthly
Primary HOA Fees Total Annual
1080.00
Location
Schools
Elementary School
Buffalo Ridge
Middle School
Rocky Heights
High School
Rock Canyon
Walk Score®
Contact me about this property
Arnie Stein
RE/MAX Professionals
6020 Greenwood Plaza Boulevard
Greenwood Village, CO 80111, USA
6020 Greenwood Plaza Boulevard
Greenwood Village, CO 80111, USA
- Invitation Code: arnie
- arnie@arniestein.com
- https://arniestein.com
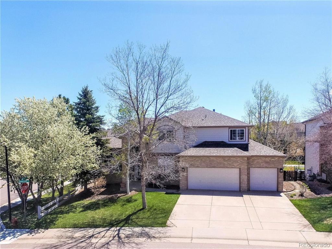
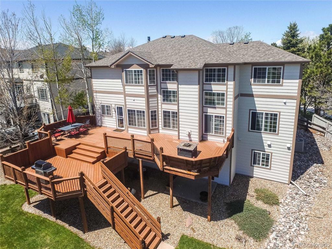
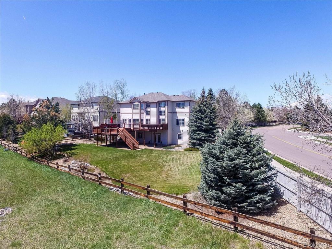
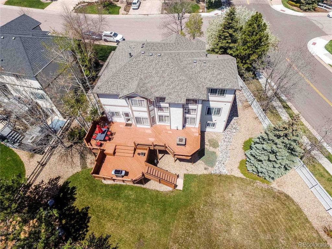
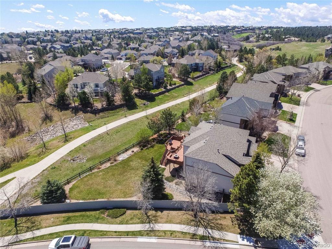
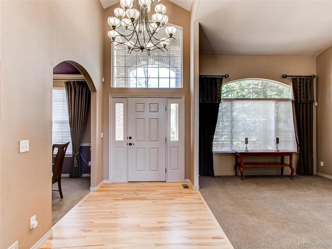
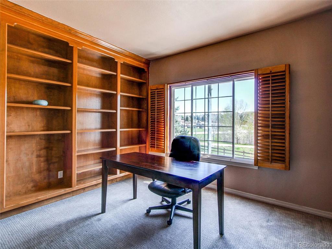
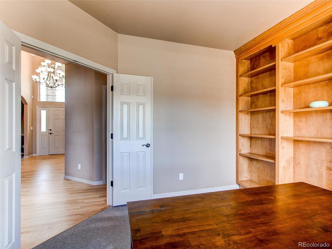
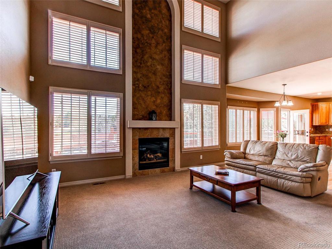
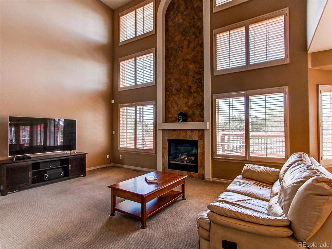
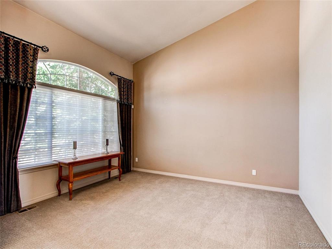
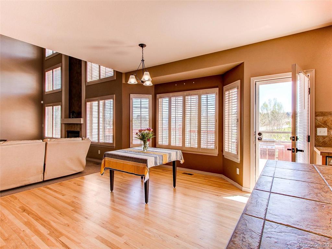
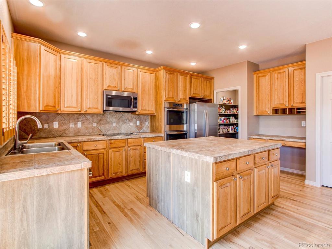
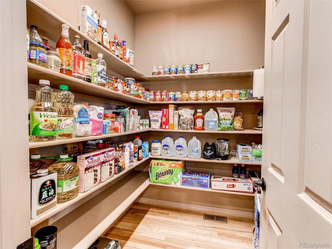
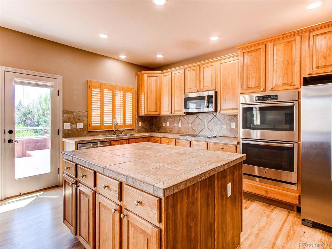
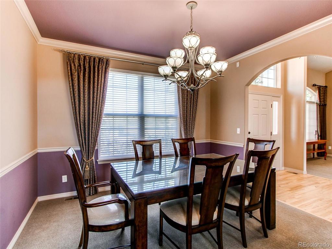
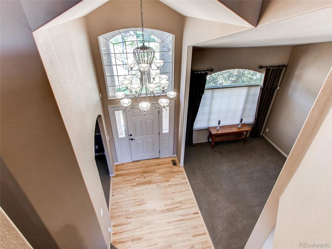
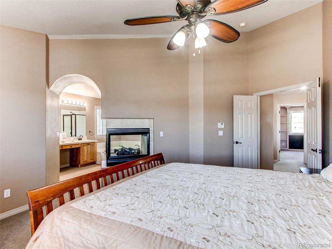
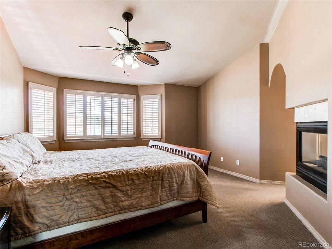
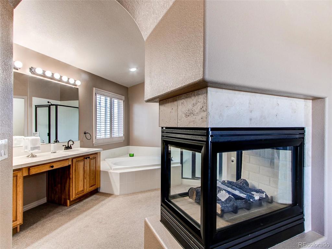
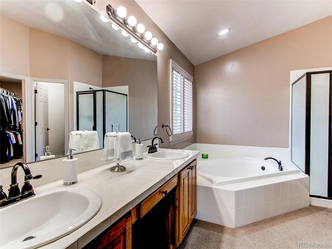
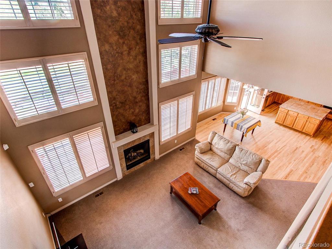
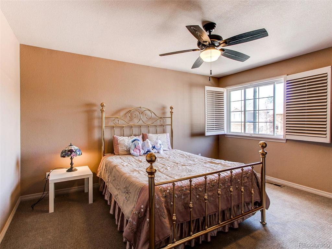
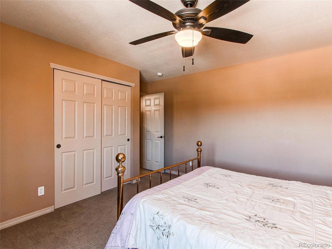
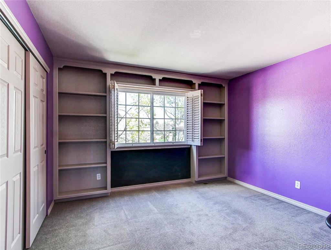
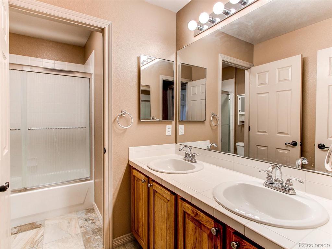
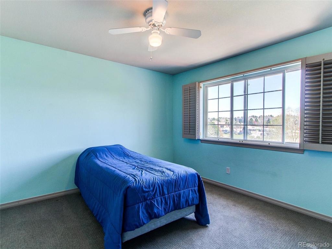
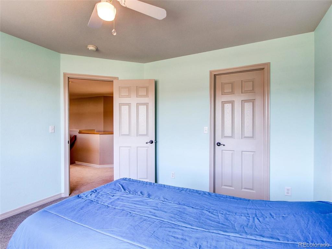
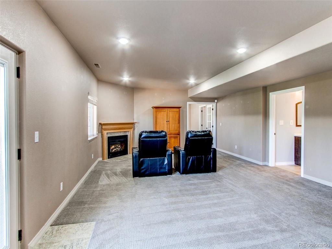
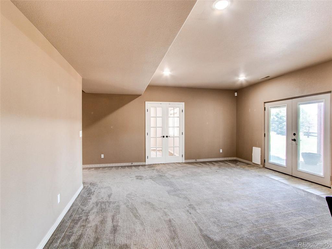
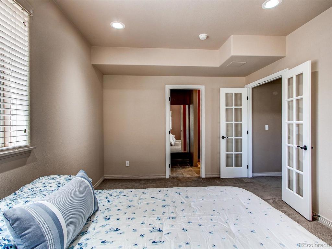
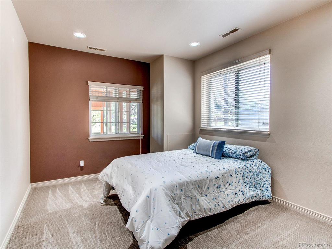
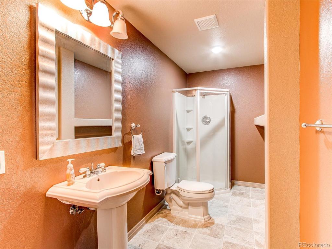
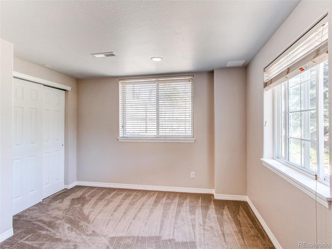
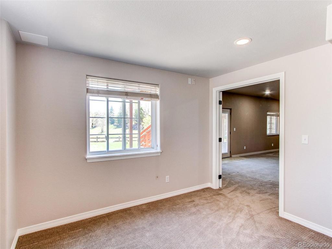
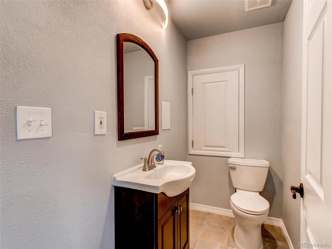
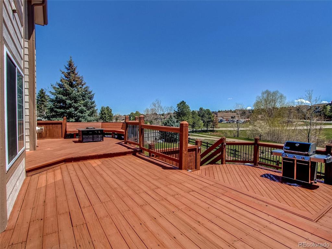
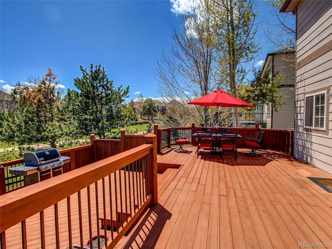
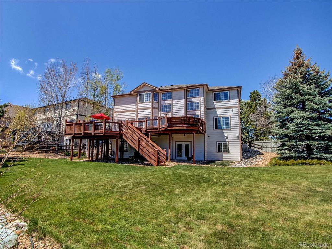
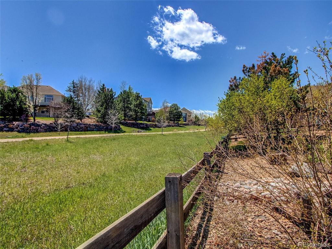


 Menu
Menu


