7918 Glen Ridge Drive
Castle Pines, CO 80108 — Douglas county
Price
$1,035,000
Sqft
5439.00 SqFt
Baths
5
Beds
5
Description
Welcome home to your Colorado retreat! This prestigious neighborhood is completely surrounded by The Ridge Golf Course at Castle Pines. The Ridge has been honored as Colorado's finest course many times and ranks in the Top 100 nationwide. This custom home backs to the 3rd fairway with an open horizon. Take your first steps into the foyer where you're greeted with an open two story winding staircase. The cleverly designed formal dining room expands to the outdoor courtyard, and a butler's pantry conveniently leads to the main kitchen. The elegant living room overlooks the courtyard garden with trees and professional landscaping. Enter the expansive family room where a wall of windows floods the room with UV film tempering the natural light and enjoy views of the golf course, trails, city lights, colored skies and wildlife. Cozy up to the fireplace with nearby wet bar. Adjacent is the gourmet dine-in kitchen with deck access for outdoor meals and entertaining. SS appliances with rich granite counters encompass the island with built-in grill. Impressive walk-in chef's pantry. Main laundry has pedestal W and D included with ample cabinet storage, a utility sink, as well as garage entrance and service stair access to the upper level bedrooms. Two bedrooms share a classic Jack and Jill 5-piece bathroom and one is currently a stately office. The lavish master suite possesses a private balcony facing the golf course, a luxurious 5-piece bath with walk-in shower, spacious soaking tub and dual walk-in closet. The intimate 4th bedroom has en suite facilities and views. The lower level has options galore for multi-generational living, as an independent guest suite, or income potential since it is completely self-contained. Recently added custom epicurean kitchen with all new SS specialty appliances, a separate laundry with W/D combo unit included, interior and exterior access, views from almost every window with no window wells, and a separate patio. Custom storage in garage.
Property Level and Sizes
SqFt Lot
17424.00
Lot Features
Built-in Features, Ceiling Fan(s), Central Vacuum, Eat-in Kitchen, Entrance Foyer, Five Piece Bath, Granite Counters, High Ceilings, High Speed Internet, In-Law Floor Plan, Jack & Jill Bath, Kitchen Island, Master Suite, Open Floorplan, Pantry, Radon Mitigation System, Smoke Free, Sound System, Stone Counters, Tile Counters, Utility Sink, Walk-In Closet(s), Wet Bar, Wired for Data
Lot Size
0.40
Foundation Details
Slab
Basement
Finished,Full,Walk-Out Access
Base Ceiling Height
9 ft
Interior Details
Interior Features
Built-in Features, Ceiling Fan(s), Central Vacuum, Eat-in Kitchen, Entrance Foyer, Five Piece Bath, Granite Counters, High Ceilings, High Speed Internet, In-Law Floor Plan, Jack & Jill Bath, Kitchen Island, Master Suite, Open Floorplan, Pantry, Radon Mitigation System, Smoke Free, Sound System, Stone Counters, Tile Counters, Utility Sink, Walk-In Closet(s), Wet Bar, Wired for Data
Appliances
Convection Oven, Cooktop, Dishwasher, Disposal, Double Oven, Dryer, Gas Water Heater, Humidifier, Microwave, Oven, Refrigerator, Self Cleaning Oven, Smart Appliances, Washer
Electric
Central Air
Flooring
Carpet, Tile, Vinyl, Wood
Cooling
Central Air
Heating
Forced Air, Natural Gas
Fireplaces Features
Family Room, Gas Log
Utilities
Cable Available, Electricity Connected, Internet Access (Wired), Natural Gas Connected, Phone Available
Exterior Details
Features
Balcony, Garden, Lighting, Rain Gutters
Patio Porch Features
Covered,Deck,Front Porch,Patio
Lot View
City,Golf Course,Meadow
Water
Public
Sewer
Public Sewer
Land Details
PPA
2756250.00
Road Frontage Type
Public Road
Road Responsibility
Public Maintained Road
Road Surface Type
Paved
Garage & Parking
Parking Spaces
2
Parking Features
Concrete, Dry Walled, Finished, Insulated, Lighted, Oversized, Oversized Door, Storage
Exterior Construction
Roof
Rolled/Hot Mop,Spanish Tile
Construction Materials
EIFS, Frame, Stone
Architectural Style
Contemporary
Exterior Features
Balcony, Garden, Lighting, Rain Gutters
Window Features
Double Pane Windows, Storm Window(s), Window Coverings, Window Treatments
Security Features
Carbon Monoxide Detector(s),Radon Detector,Security Entrance,Smoke Detector(s),Video Doorbell
Builder Source
Public Records
Financial Details
PSF Total
$202.70
PSF Finished
$209.72
PSF Above Grade
$301.48
Previous Year Tax
6630.00
Year Tax
2020
Primary HOA Management Type
Professionally Managed
Primary HOA Name
Glen Oaks HOA
Primary HOA Phone
303-351-1793
Primary HOA Website
glenoakscastlepines.com
Primary HOA Fees Included
Maintenance Grounds, Recycling, Trash
Primary HOA Fees
390.00
Primary HOA Fees Frequency
Semi-Annually
Primary HOA Fees Total Annual
780.00
Location
Schools
Elementary School
Timber Trail
Middle School
Rocky Heights
High School
Rock Canyon
Walk Score®
Contact me about this property
Arnie Stein
RE/MAX Professionals
6020 Greenwood Plaza Boulevard
Greenwood Village, CO 80111, USA
6020 Greenwood Plaza Boulevard
Greenwood Village, CO 80111, USA
- Invitation Code: arnie
- arnie@arniestein.com
- https://arniestein.com
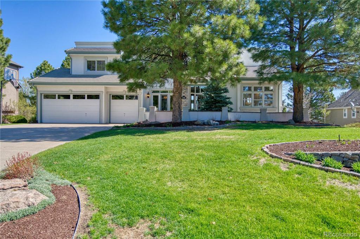
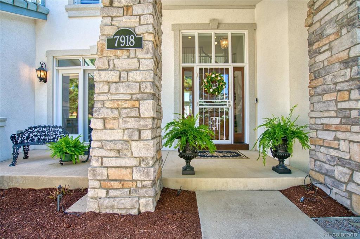
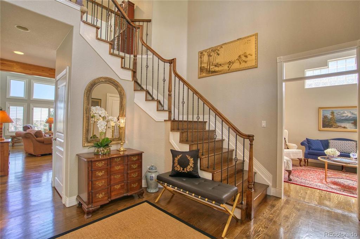
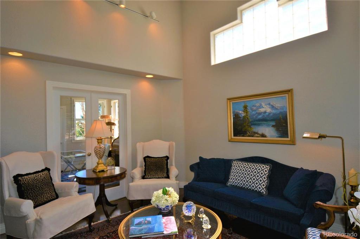
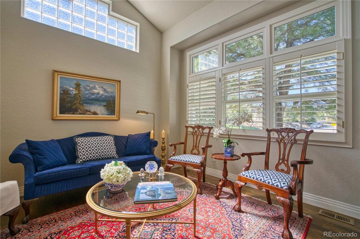
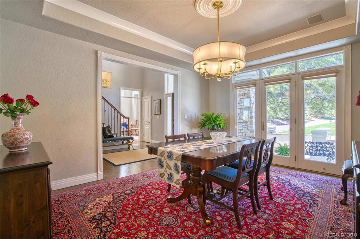
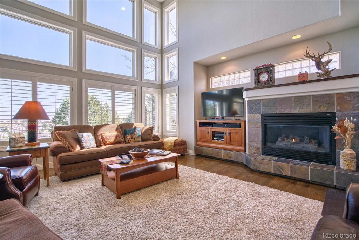
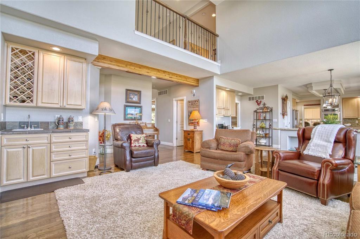
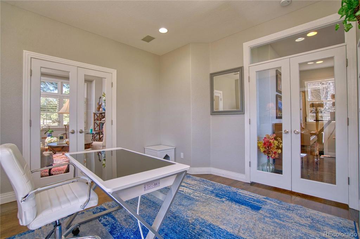
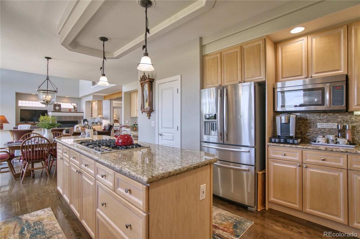
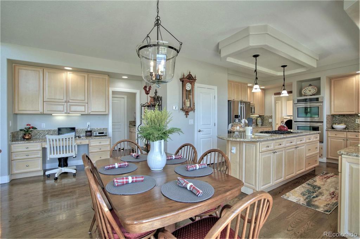
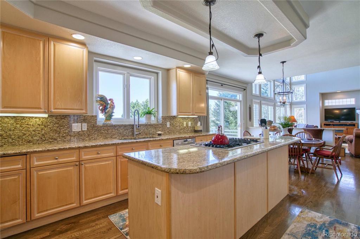
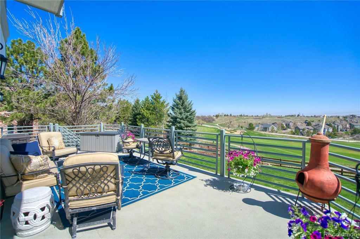
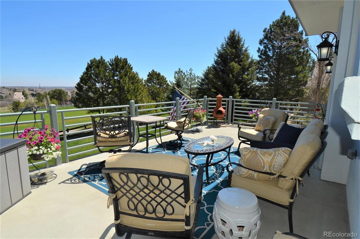
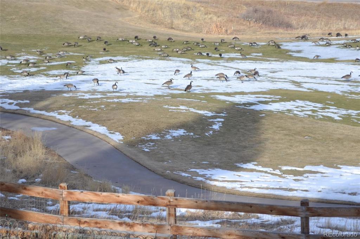
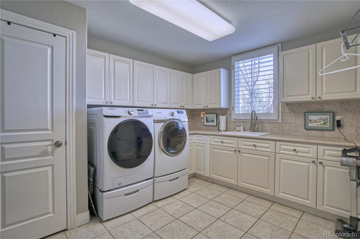
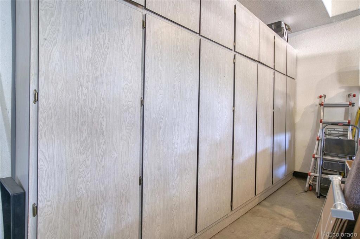
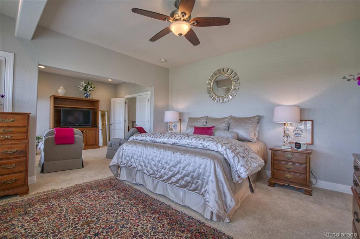
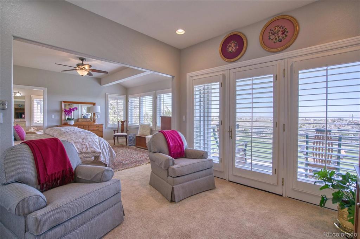
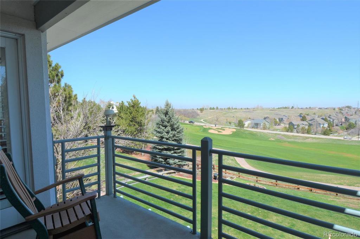
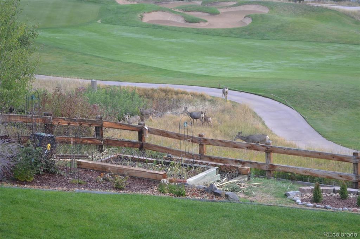
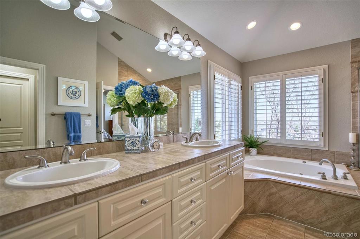
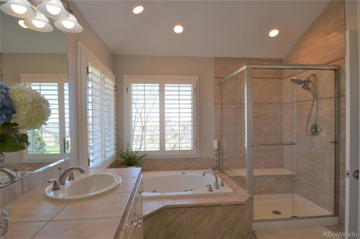
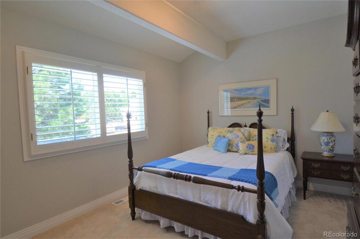
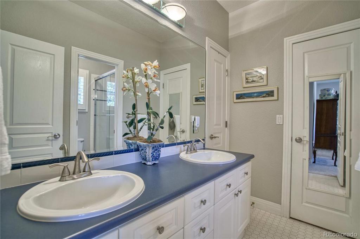
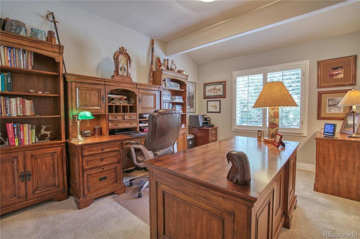
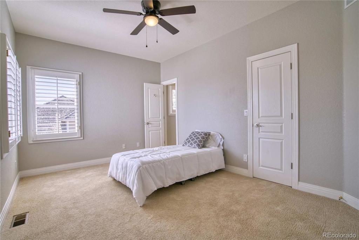
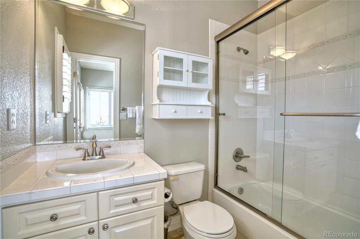
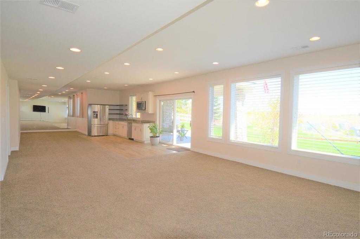
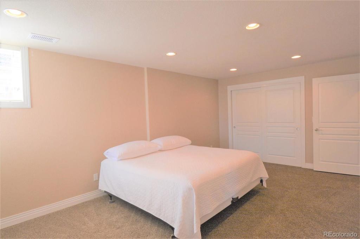
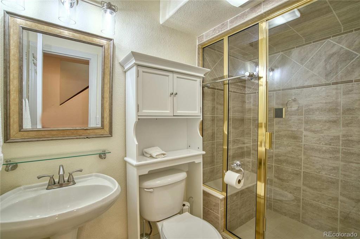
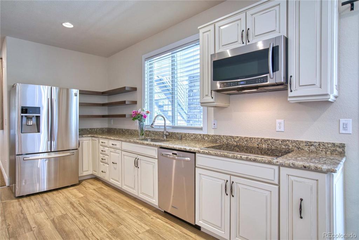
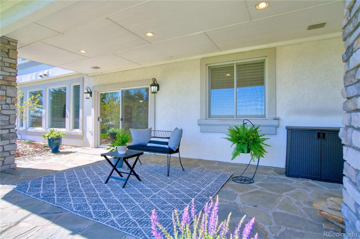
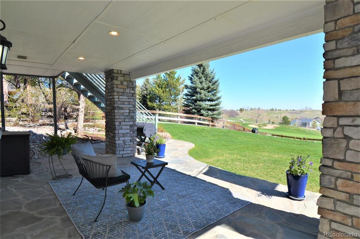
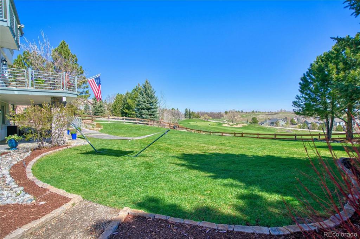
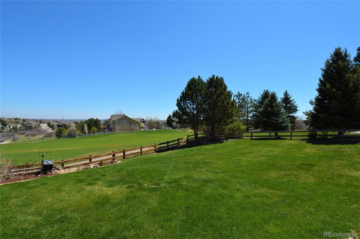
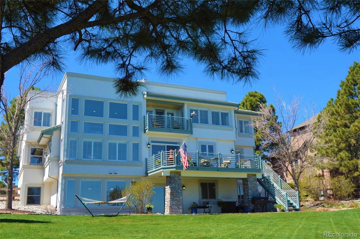
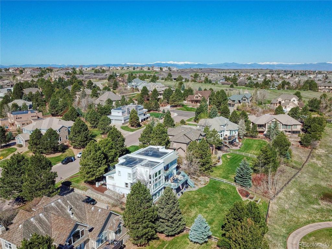
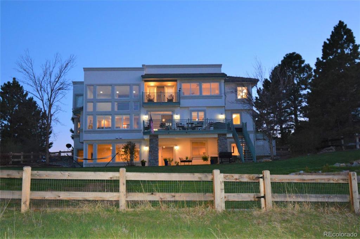
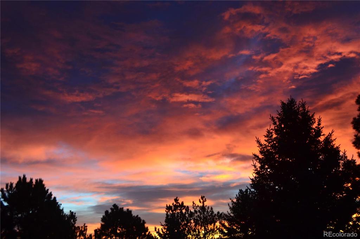


 Menu
Menu


