4948 Rocky Mountain Drive
Castle Rock, CO 80109 — Douglas county
Price
$505,000
Sqft
3564.00 SqFt
Baths
4
Beds
5
Description
PRICE REDUCTION MAKES THIS BEST VALUE IN THE MEADOWS Enjoy Colorado living in this 5 bedroom 4 bath, 3 car garage gem in The Meadows with 3517 sq ft of finished living area. A sunny 2 story foyer welcomes you as you view the living room opening to a large dining room. Ahead you view the family room with fireplace, opening to the updated kitchen, with granite counters, breakfast nook, and entrance to the back yard deck and patio. The interior has been customized with beautiful mountain style craftsman woodwork to doors, trim, ceilings, built-ins, and window seats. The upper level begins with a large sunny loft, leading to a main full bath, 4 bedrooms including the master with a 5 piece bath, walk -in closet, and cozy window seats. The fully finished basement has a 5th bedroom, media room - both with above grade windows, plus a 4th bath and 3 storage areas. The backyard is a wonderful retreat with a large deck, and patio including a vine covered wooden arbor for shade, an organic garden, mature landscaping and a cozy fire pit area. The home now has brand new air conditioning, the furnace is under 2 years old, and roof has premium upgraded shingles.
Property Level and Sizes
SqFt Lot
8799.00
Lot Features
Breakfast Nook, Ceiling Fan(s), Entrance Foyer, Five Piece Bath, Granite Counters, Kitchen Island, Smoke Free, Stone Counters, Vaulted Ceiling(s), Walk-In Closet(s)
Lot Size
0.20
Foundation Details
Concrete Perimeter
Basement
Partial
Interior Details
Interior Features
Breakfast Nook, Ceiling Fan(s), Entrance Foyer, Five Piece Bath, Granite Counters, Kitchen Island, Smoke Free, Stone Counters, Vaulted Ceiling(s), Walk-In Closet(s)
Appliances
Cooktop, Dishwasher, Disposal, Double Oven, Dryer, Freezer, Gas Water Heater, Microwave, Range Hood, Refrigerator, Washer
Laundry Features
In Unit
Electric
Attic Fan, Central Air
Flooring
Carpet, Tile, Wood
Cooling
Attic Fan, Central Air
Heating
Forced Air, Natural Gas
Fireplaces Features
Basement, Family Room, Gas Log
Utilities
Cable Available, Electricity Connected, Internet Access (Wired), Natural Gas Connected, Phone Available
Exterior Details
Features
Fire Pit, Garden, Lighting, Private Yard, Rain Gutters
Water
Public
Sewer
Public Sewer
Land Details
Road Frontage Type
Public, Year Round
Road Responsibility
Public Maintained Road
Road Surface Type
Paved
Garage & Parking
Parking Features
Concrete, Exterior Access Door, Lighted, Oversized, Storage
Exterior Construction
Roof
Architecural Shingle, Composition
Construction Materials
Brick, Frame
Exterior Features
Fire Pit, Garden, Lighting, Private Yard, Rain Gutters
Window Features
Triple Pane Windows
Security Features
Carbon Monoxide Detector(s), Security System
Builder Source
Public Records
Financial Details
Previous Year Tax
3305.00
Year Tax
2019
Primary HOA Name
Meadows Home Owners Assoc
Primary HOA Phone
303-420-4433
Primary HOA Amenities
Clubhouse, Fitness Center, Park, Playground, Pool, Tennis Court(s)
Primary HOA Fees Included
Maintenance Grounds, Recycling, Trash
Primary HOA Fees
185.00
Primary HOA Fees Frequency
Semi-Annually
Location
Schools
Elementary School
Meadow View
Middle School
Castle Rock
High School
Castle View
Walk Score®
Contact me about this property
Arnie Stein
RE/MAX Professionals
6020 Greenwood Plaza Boulevard
Greenwood Village, CO 80111, USA
6020 Greenwood Plaza Boulevard
Greenwood Village, CO 80111, USA
- Invitation Code: arnie
- arnie@arniestein.com
- https://arniestein.com
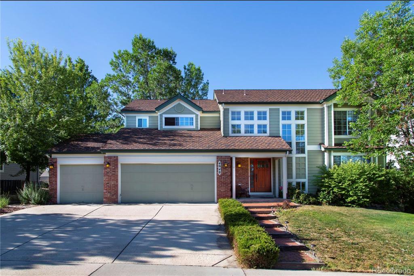
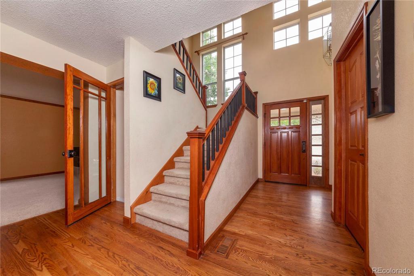
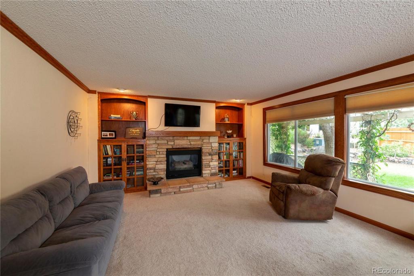
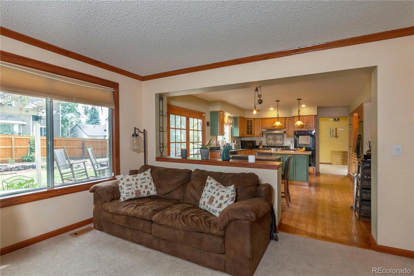
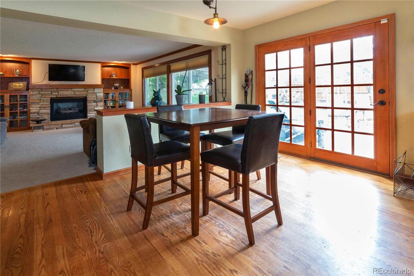
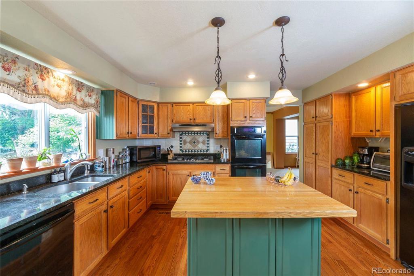
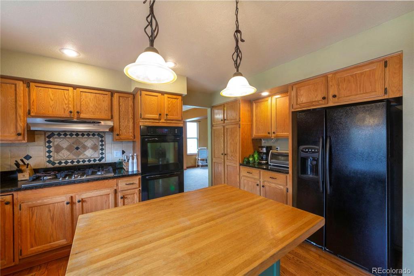
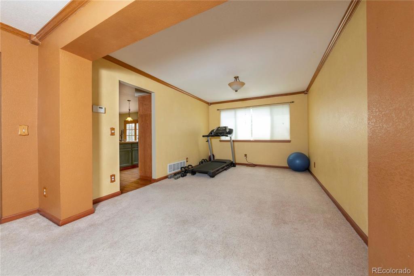
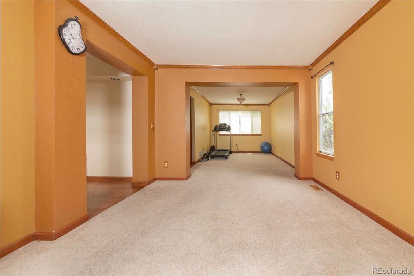
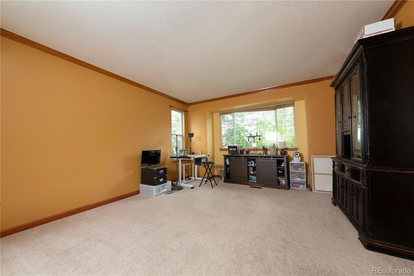
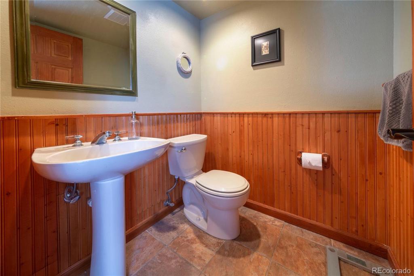
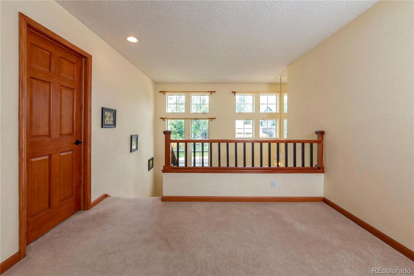
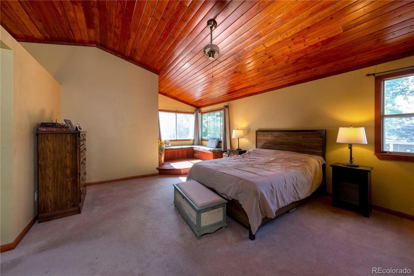
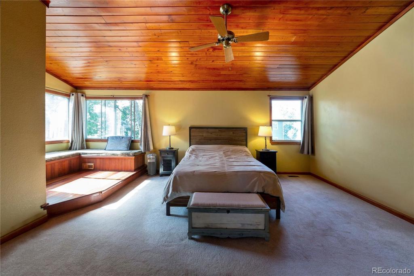
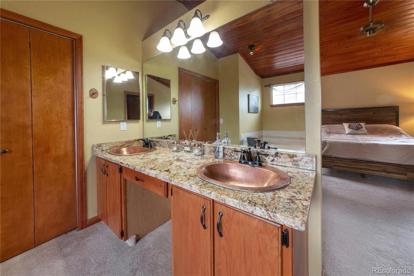
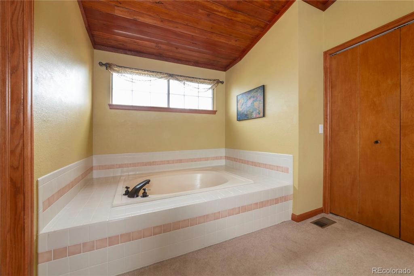
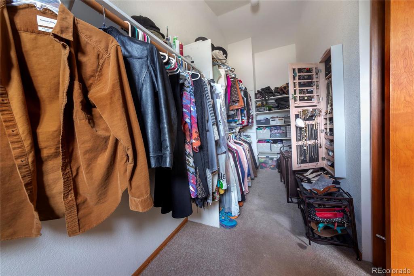
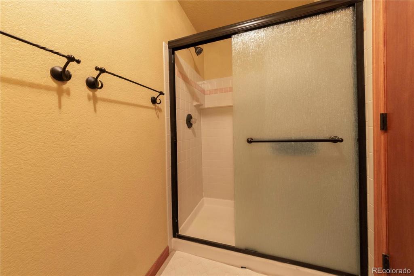
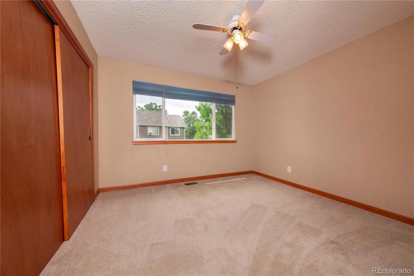
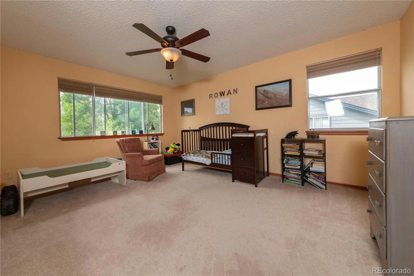
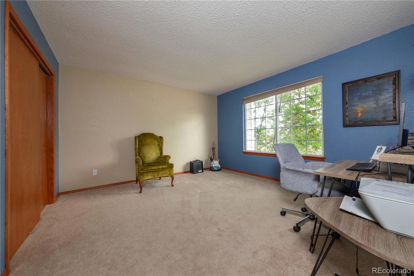
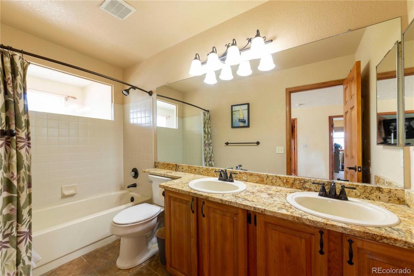
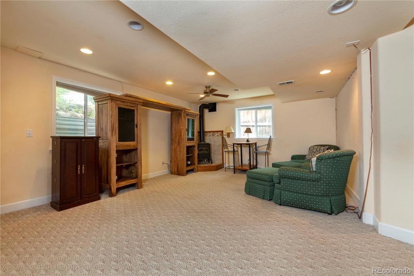
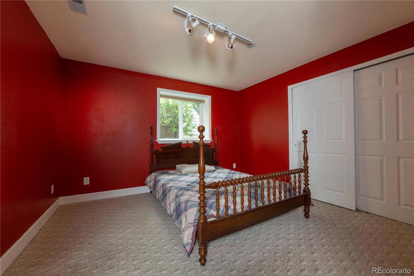
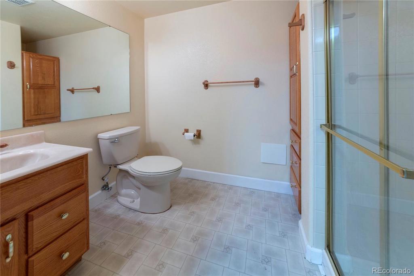
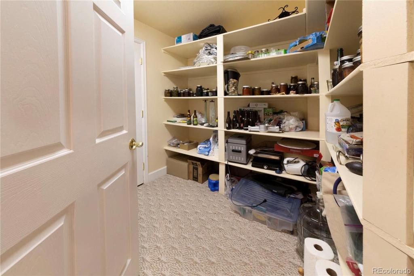
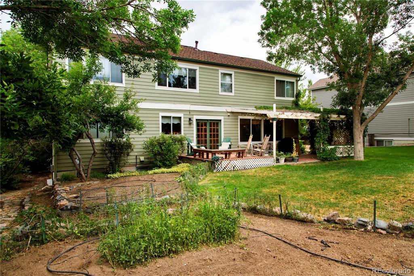
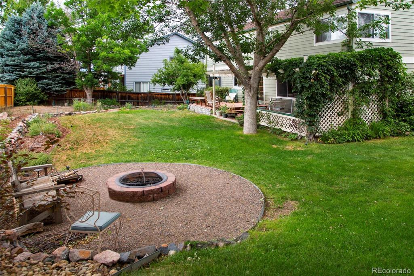
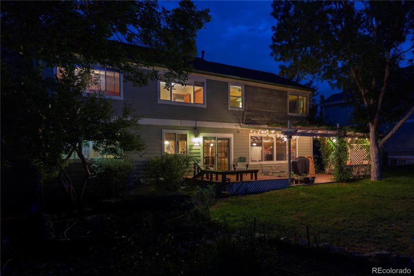


 Menu
Menu


