8166 S Adams Way
Centennial, CO 80122 — Arapahoe county
Price
$600,000
Sqft
3436.00 SqFt
Baths
4
Beds
5
Description
Bigger than a breadbox by far, this roomy two-story home with finished basement will easily accommodate many people and much stuff. The current owners are downsizing just in time for you to upsize! The living room is big enough for a piano and plenty of recital audience members--or karaoke singers. On the main floor, the family room with its wood-burning fireplace makes a great office. The light-filled kitchen has lots of counter space, cupboard space, a big island, and an eat-in space and large windows facing the big backyard. Even the laundry room is big, with windows and its own backyard door. All of the home's four bathrooms were remodeled in 2020, including the main level powder room. The covered front porch is big enough for both your porch swing and outdoor furniture. The covered patio in back accommodates a grill, shelves for sporting equipment, five bicycles, and patio furniture all at the same time., there's also a woodpile back there. The tree next to the patio is perfect for swings. Upstairs inside the home are four bedrooms and two bathrooms. The largest bedroom is big enough to sleep two adults or three teenagers, and it has its own walk-in closet and attached 3/4 bath. The second and third bedrooms both have walk-in closets, too, and all four bedrooms are roomy. The finished basement's family room fits a ping-pong table, dartboard, organ, and TV watchers all at once. The non-conforming basement bedroom works as a guest room (with its own 3/4 bathroom close at hand) and for hiding holiday presents. There is also a large storage room downstairs. The two-car garage has remote-control and keypad entry and readily houses two large vehicles. Enjoy pick-up games using your new basketball standard next to the driveway and find icy refreshment out of your garage freezer--both are included with the property. Beautiful neighborhood., great location near Streets of Southglenn, Park Meadows Mall. Also see the virtual Matterport tour!
Property Level and Sizes
SqFt Lot
7928.00
Lot Features
Ceiling Fan(s), Eat-in Kitchen, Entrance Foyer, Solid Surface Counters, Walk-In Closet(s), Wired for Data
Lot Size
0.18
Basement
Finished
Interior Details
Interior Features
Ceiling Fan(s), Eat-in Kitchen, Entrance Foyer, Solid Surface Counters, Walk-In Closet(s), Wired for Data
Appliances
Dishwasher, Disposal, Freezer, Gas Water Heater, Microwave, Oven, Range, Range Hood, Refrigerator, Self Cleaning Oven
Electric
Attic Fan, Central Air
Flooring
Carpet, Concrete, Laminate, Tile, Vinyl
Cooling
Attic Fan, Central Air
Heating
Forced Air
Fireplaces Features
Family Room, Wood Burning
Utilities
Cable Available, Electricity Connected, Internet Access (Wired), Phone Available
Exterior Details
Features
Garden, Private Yard
Patio Porch Features
Covered,Front Porch,Patio
Water
Public
Sewer
Public Sewer
Land Details
PPA
3472222.22
Road Frontage Type
Public Road
Road Responsibility
Public Maintained Road
Road Surface Type
Paved
Garage & Parking
Parking Spaces
1
Parking Features
Dry Walled
Exterior Construction
Roof
Composition
Construction Materials
Brick, Frame, Wood Siding
Architectural Style
Traditional
Exterior Features
Garden, Private Yard
Window Features
Bay Window(s), Window Treatments
Security Features
Carbon Monoxide Detector(s),Smoke Detector(s)
Builder Source
Public Records
Financial Details
PSF Total
$181.90
PSF Finished
$190.14
PSF Above Grade
$258.69
Previous Year Tax
4567.00
Year Tax
2019
Primary HOA Management Type
Voluntary
Primary HOA Name
Highlands 460 Civic Association
Primary HOA Phone
303-331-2366
Primary HOA Website
www.H460.org
Primary HOA Fees
40.00
Primary HOA Fees Frequency
Annually
Primary HOA Fees Total Annual
40.00
Location
Schools
Elementary School
Highland
Middle School
Powell
High School
Arapahoe
Walk Score®
Contact me about this property
Arnie Stein
RE/MAX Professionals
6020 Greenwood Plaza Boulevard
Greenwood Village, CO 80111, USA
6020 Greenwood Plaza Boulevard
Greenwood Village, CO 80111, USA
- Invitation Code: arnie
- arnie@arniestein.com
- https://arniestein.com
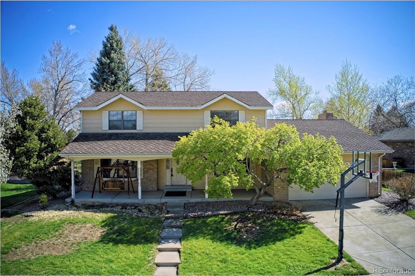
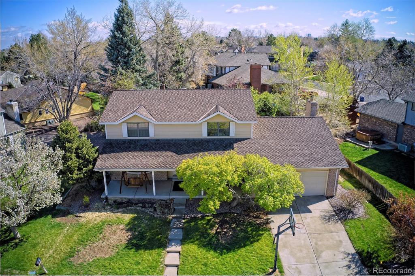
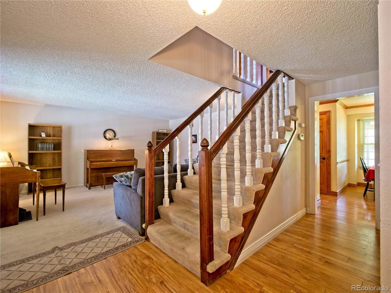
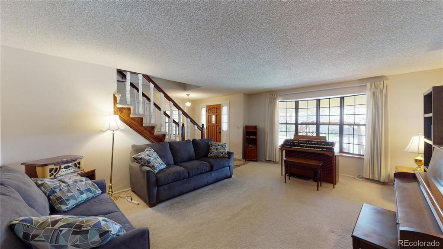
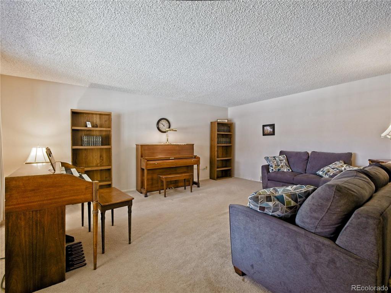
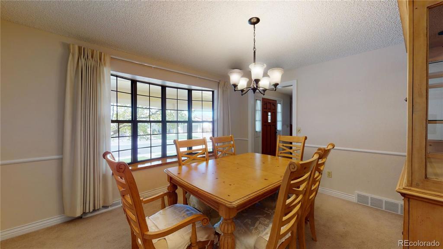
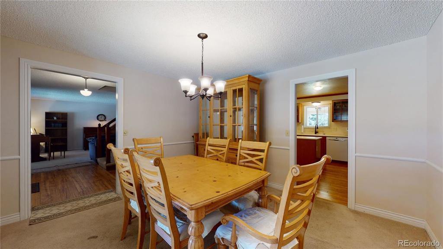
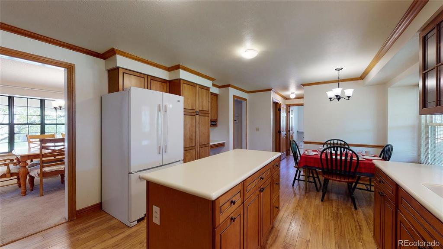
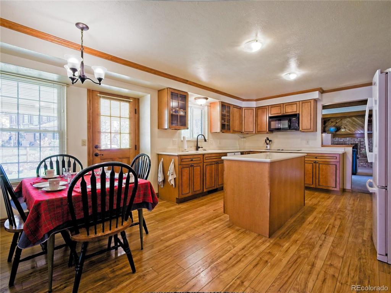
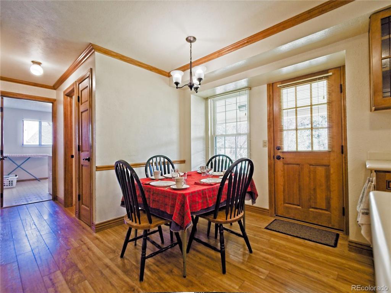
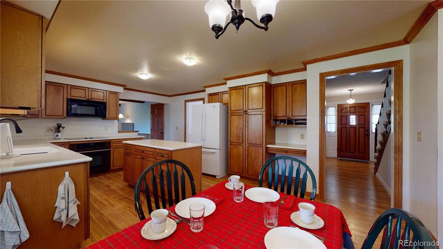
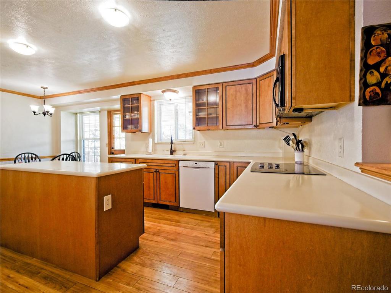
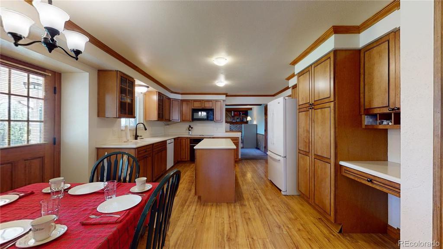
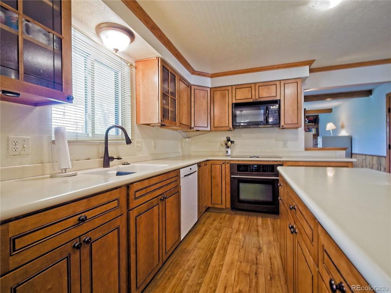
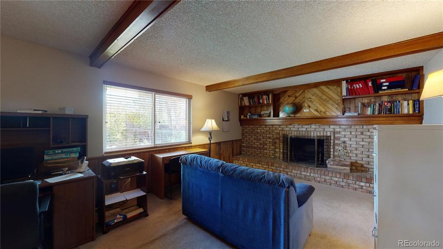
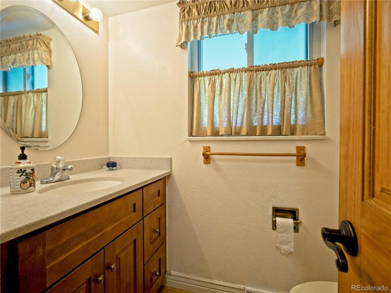
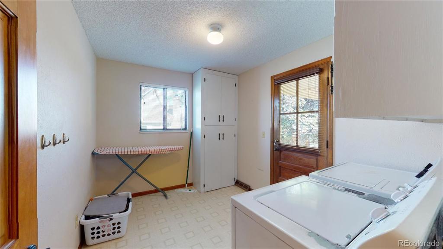
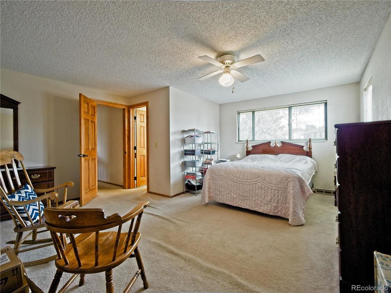
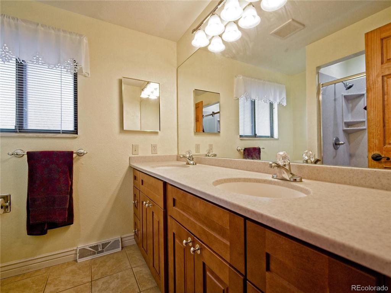
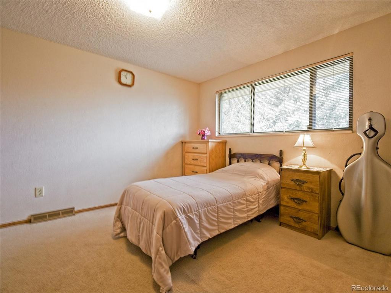
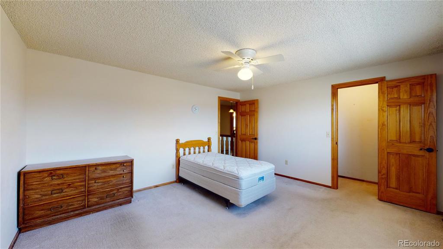
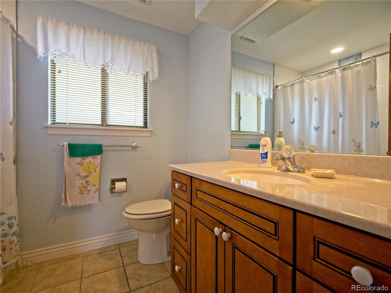
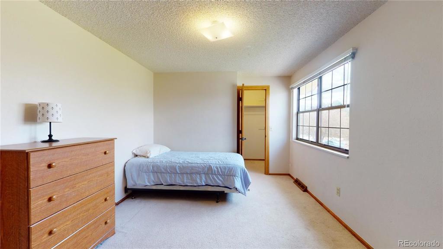
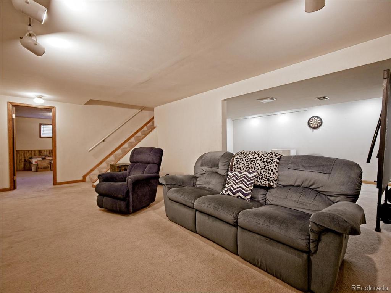
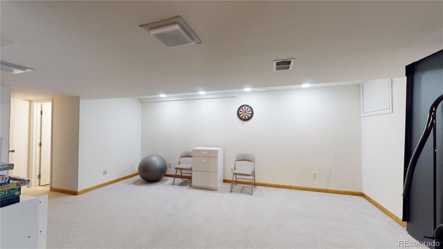
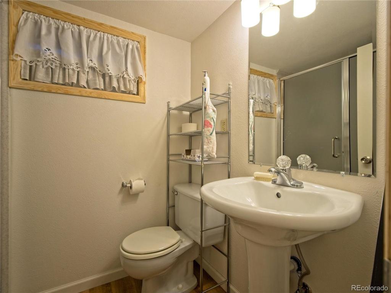
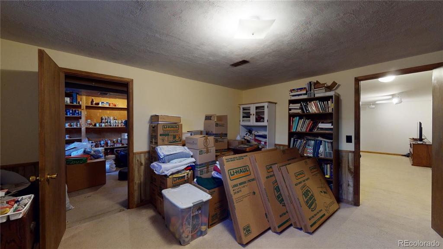
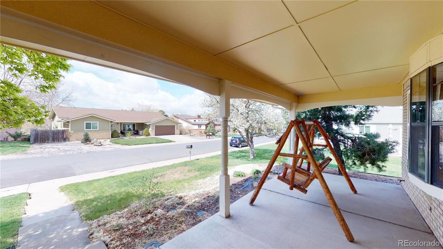
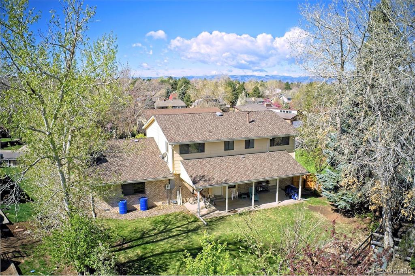
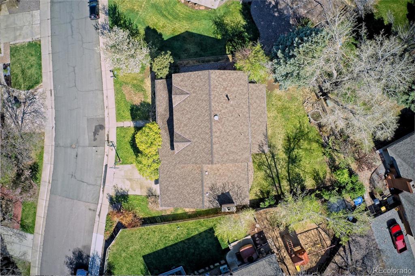
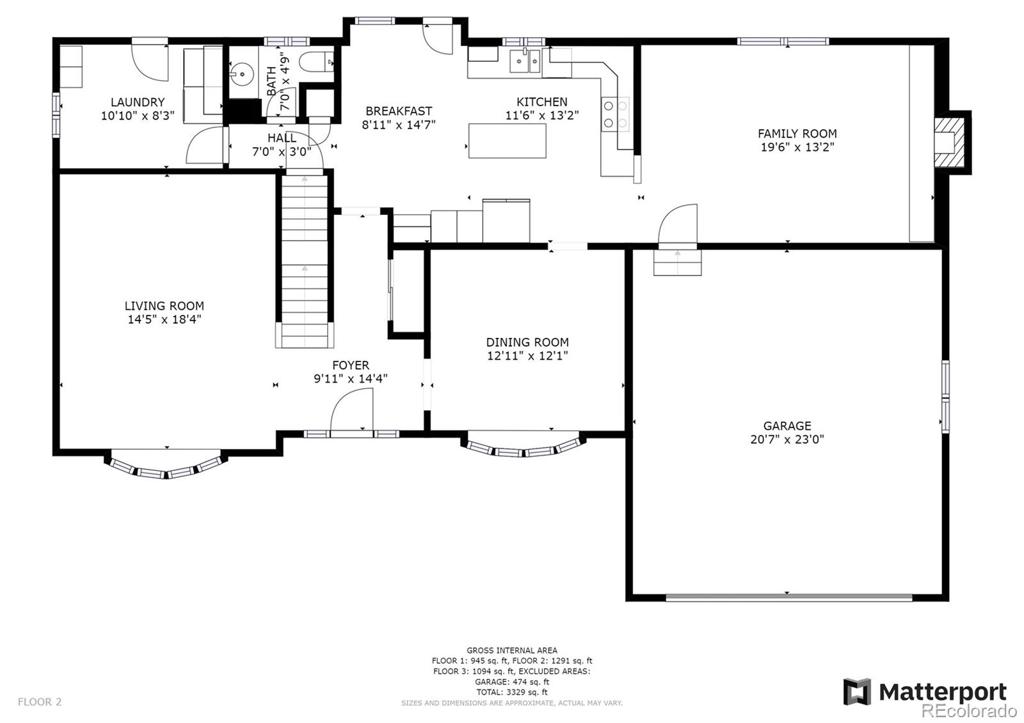
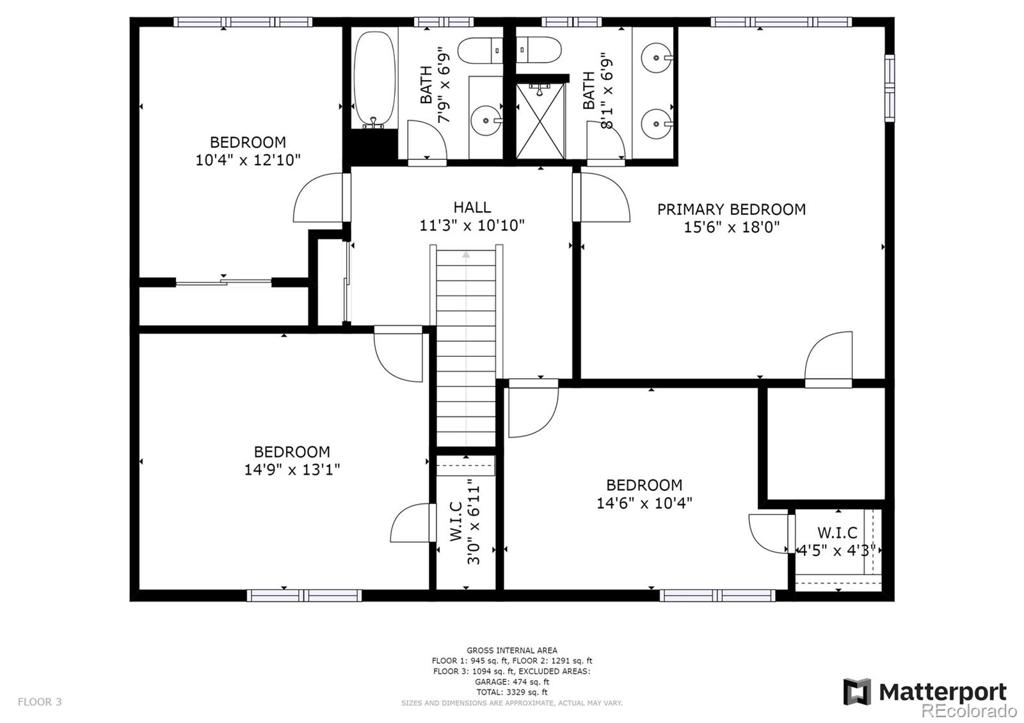
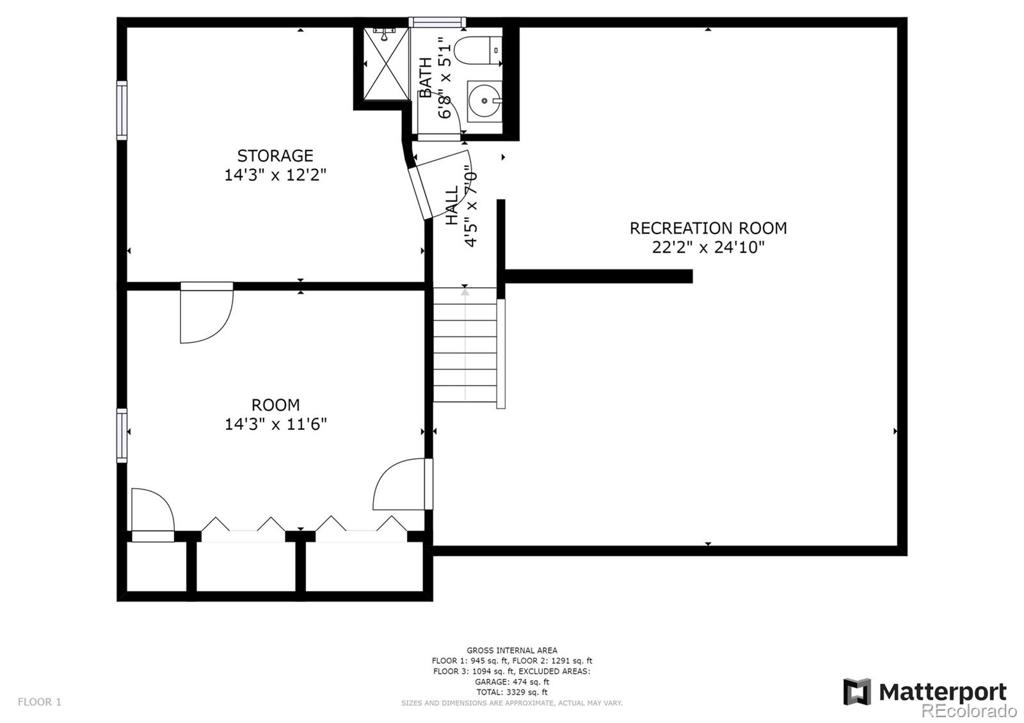


 Menu
Menu


