992 E Briarwood Circle
Centennial, CO 80122 — Arapahoe county
Price
$599,000
Sqft
3750.00 SqFt
Baths
4
Beds
5
Description
Don't miss this light filled, 5 bedroom, 4 bath, 2 story in desirable Southglenn! Home sits at top of cul de sac with beautiful mountain views, mature landscaping and nearly 3,750 total SF! Public Records do not fully include 2-story square footage added in 1974-1975 which included main floor great room, laundry, sun room and 2nd story primary bedroom suite. Living room has built in book case/cabinets, wood burning fireplace and French doors leading to sunroom. Kitchen opens to great room with feature wall and fireplace of vintage reclaimed brick, dining area, and laundry. French doors open to large deck. Dark stained wood floors in dining room. 2nd level includes primary suite with mountain views and access through bedroom #2 which could also be used as a study or sitting area. 3 other bedrooms have large closets and 2 have mountain views. Full shared bath at top of stairs, 3/4 en suite bath in Bedroom #5 and large linen closet. Partially finished basement bonus room and unfinished utility area with lots of storage. This spacious home has "great bones" with original hardwood floors under carpet in living room, stairs, 2nd floor landing, and all bedrooms except primary bedroom. New electric panel and fresh interior paint (2021)., 2 new furnaces and sewer line partially replaced (2019)., 2 water heaters replaced and basement plumbing re-piped with new floor drain and cap (2014-2015)., roof/gutters replaced (2012). Sale includes 1 year, 2-10 Home Buyer's Warranty. Home awaits your cosmetic updates. Within walking distance to shopping, dining and entertainment at Streets of Southglenn and Southglenn Country Club (9 hole golf course and outdoor pool). Located in Littleton Public Schools. Near South Suburban Ice Arena, Goodson Rec Center, and deKovend Park with trails and highline canal. Easy access to Arapahoe Road bus stop, Mineral light rail station, C-470 and I-25.
Property Level and Sizes
SqFt Lot
10629.00
Lot Features
Built-in Features, Entrance Foyer, High Ceilings, Kitchen Island, Laminate Counters, Master Suite, Open Floorplan, Pantry, Smoke Free, Utility Sink, Walk-In Closet(s)
Lot Size
0.24
Foundation Details
Concrete Perimeter,Slab
Basement
Partial
Common Walls
No Common Walls
Interior Details
Interior Features
Built-in Features, Entrance Foyer, High Ceilings, Kitchen Island, Laminate Counters, Master Suite, Open Floorplan, Pantry, Smoke Free, Utility Sink, Walk-In Closet(s)
Appliances
Cooktop, Dishwasher, Disposal, Double Oven, Dryer, Gas Water Heater, Range, Refrigerator, Self Cleaning Oven, Trash Compactor, Washer
Laundry Features
In Unit, Laundry Closet
Electric
None
Flooring
Carpet, Laminate, Vinyl, Wood
Cooling
None
Heating
Forced Air, Natural Gas
Fireplaces Features
Great Room, Living Room, Wood Burning
Utilities
Electricity Connected, Natural Gas Connected, Phone Available
Exterior Details
Features
Private Yard, Rain Gutters
Patio Porch Features
Deck
Lot View
Mountain(s)
Water
Public
Sewer
Public Sewer
Land Details
PPA
2916666.67
Road Frontage Type
Public Road
Road Responsibility
Public Maintained Road
Road Surface Type
Paved
Garage & Parking
Parking Spaces
1
Parking Features
Concrete, Exterior Access Door
Exterior Construction
Roof
Composition
Construction Materials
Brick, Wood Siding
Architectural Style
Traditional
Exterior Features
Private Yard, Rain Gutters
Window Features
Bay Window(s), Storm Window(s)
Security Features
Carbon Monoxide Detector(s),Smoke Detector(s)
Builder Name 1
Perl Mack
Builder Source
Appraiser
Financial Details
PSF Total
$186.67
PSF Finished
$217.12
PSF Above Grade
$244.58
Previous Year Tax
2761.31
Year Tax
2020
Primary HOA Fees
0.00
Location
Schools
Elementary School
Hopkins
Middle School
Euclid
High School
Heritage
Walk Score®
Contact me about this property
Arnie Stein
RE/MAX Professionals
6020 Greenwood Plaza Boulevard
Greenwood Village, CO 80111, USA
6020 Greenwood Plaza Boulevard
Greenwood Village, CO 80111, USA
- Invitation Code: arnie
- arnie@arniestein.com
- https://arniestein.com
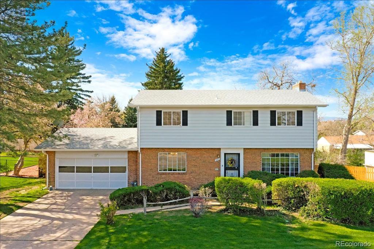
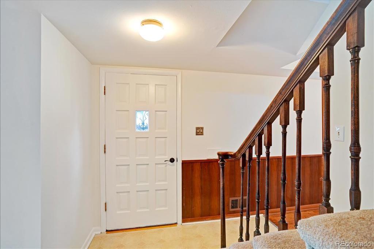
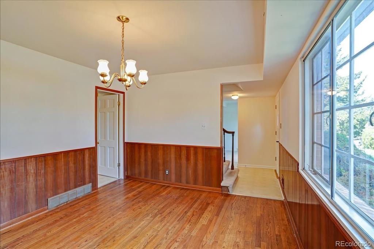
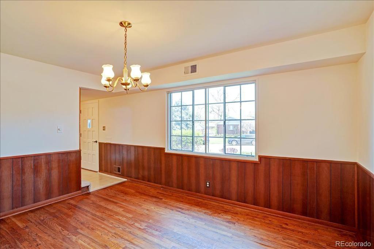
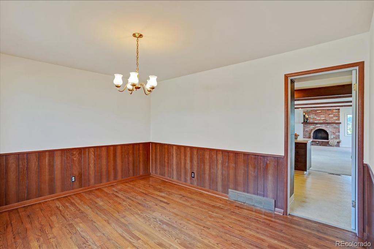
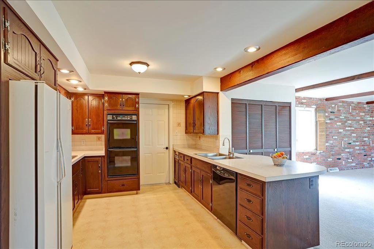
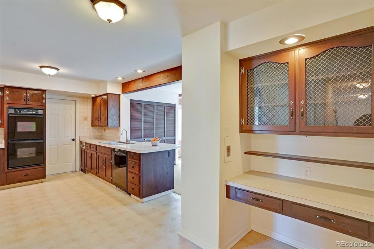
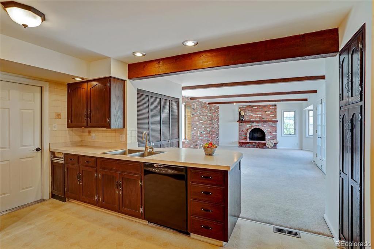
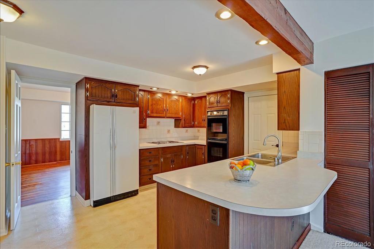
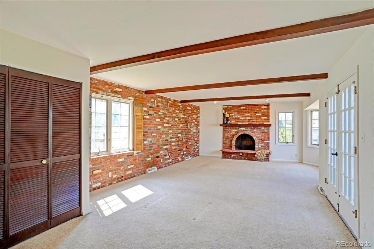
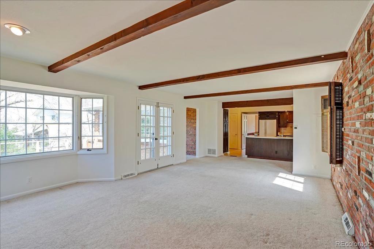
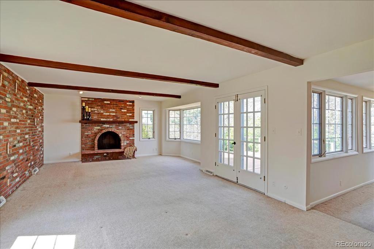
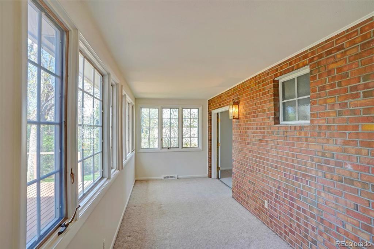
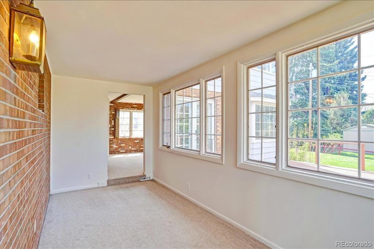
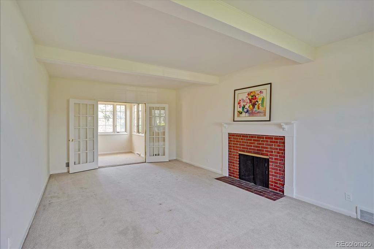
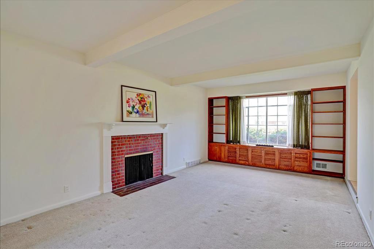
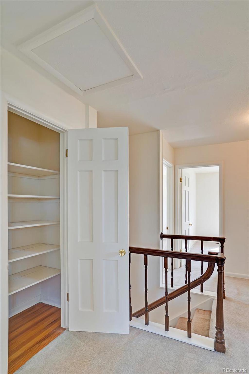
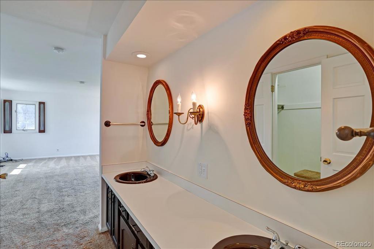
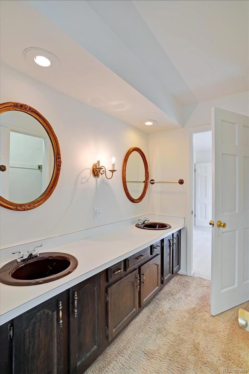
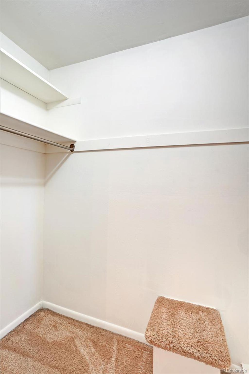
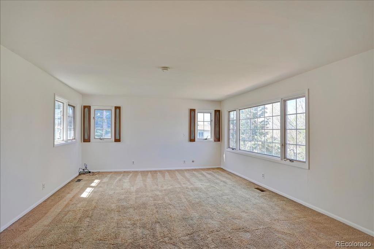
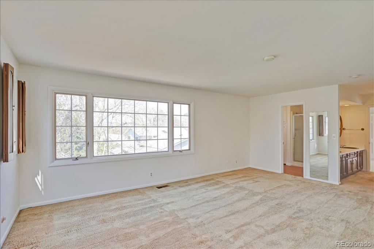
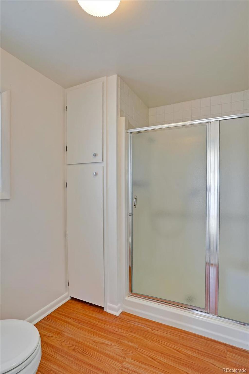
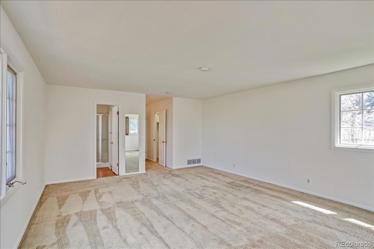
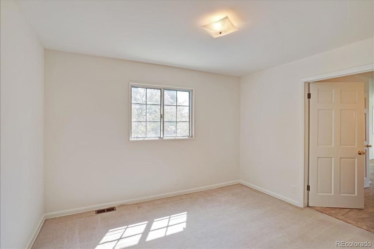
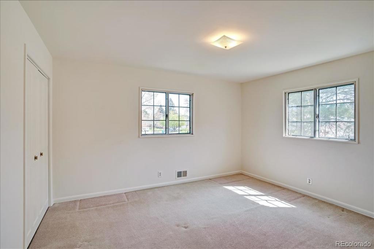
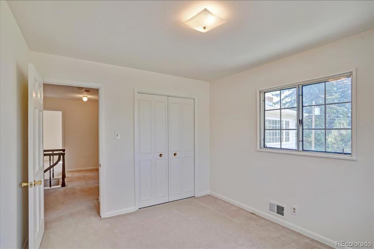
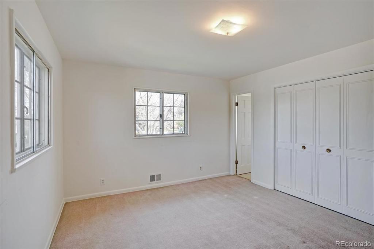
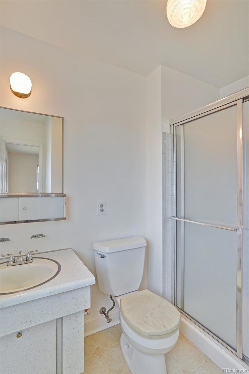
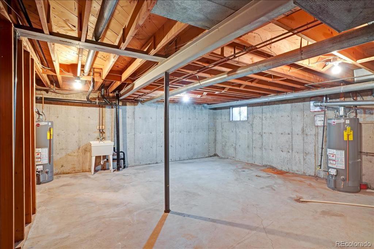
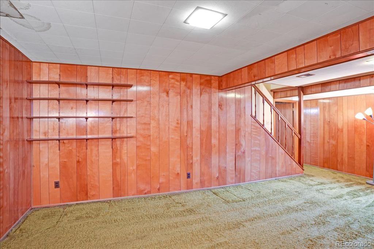
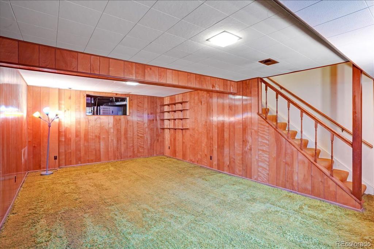
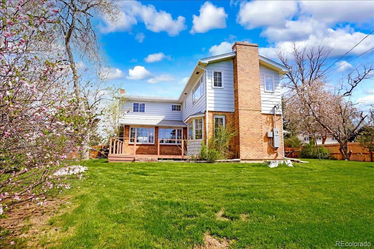
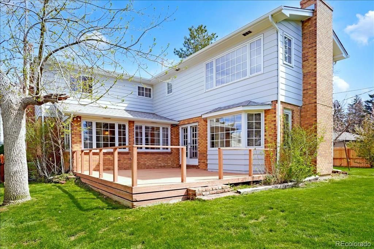
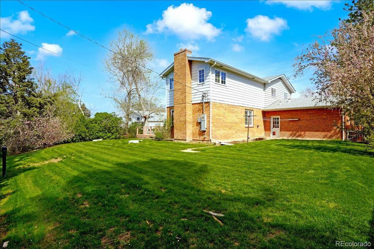
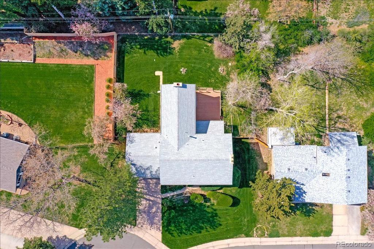
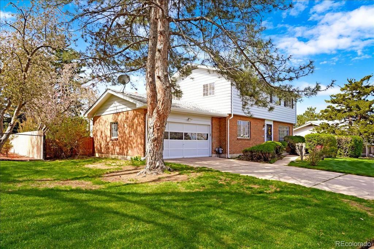
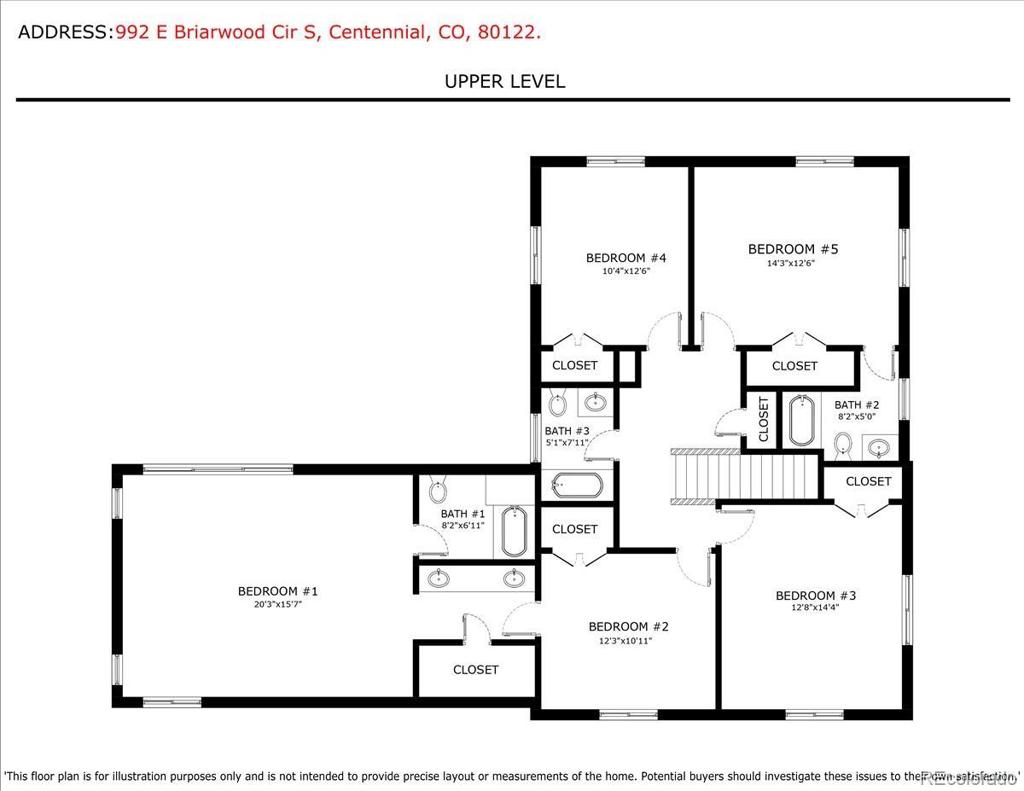
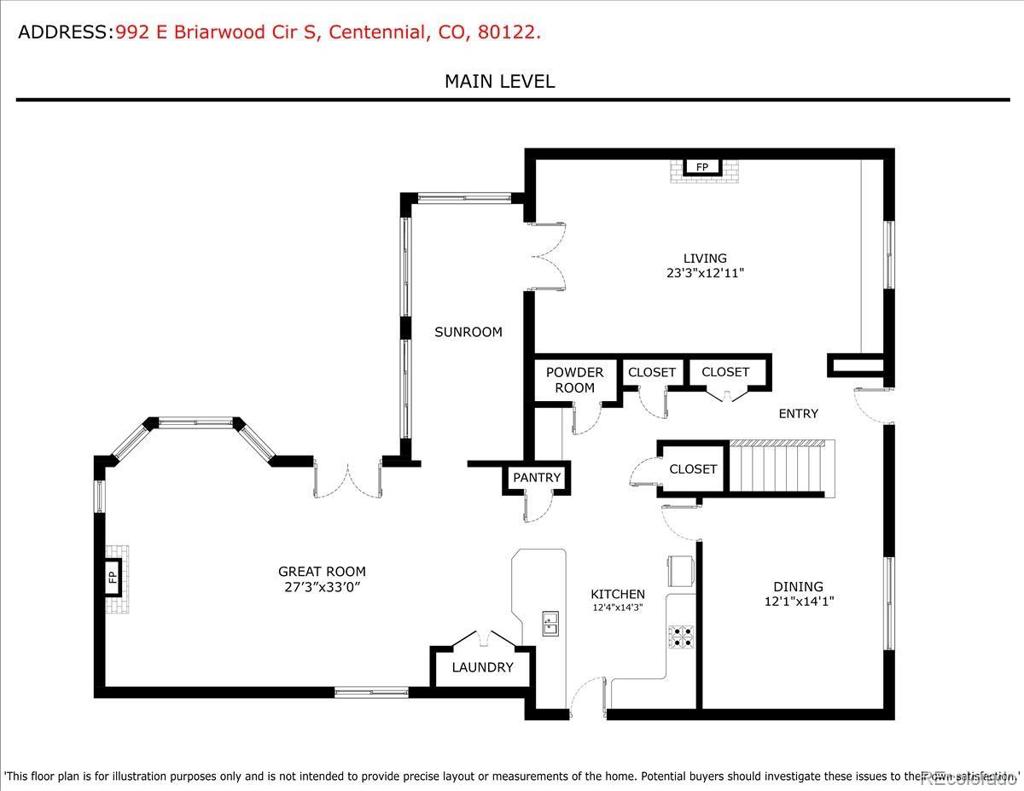
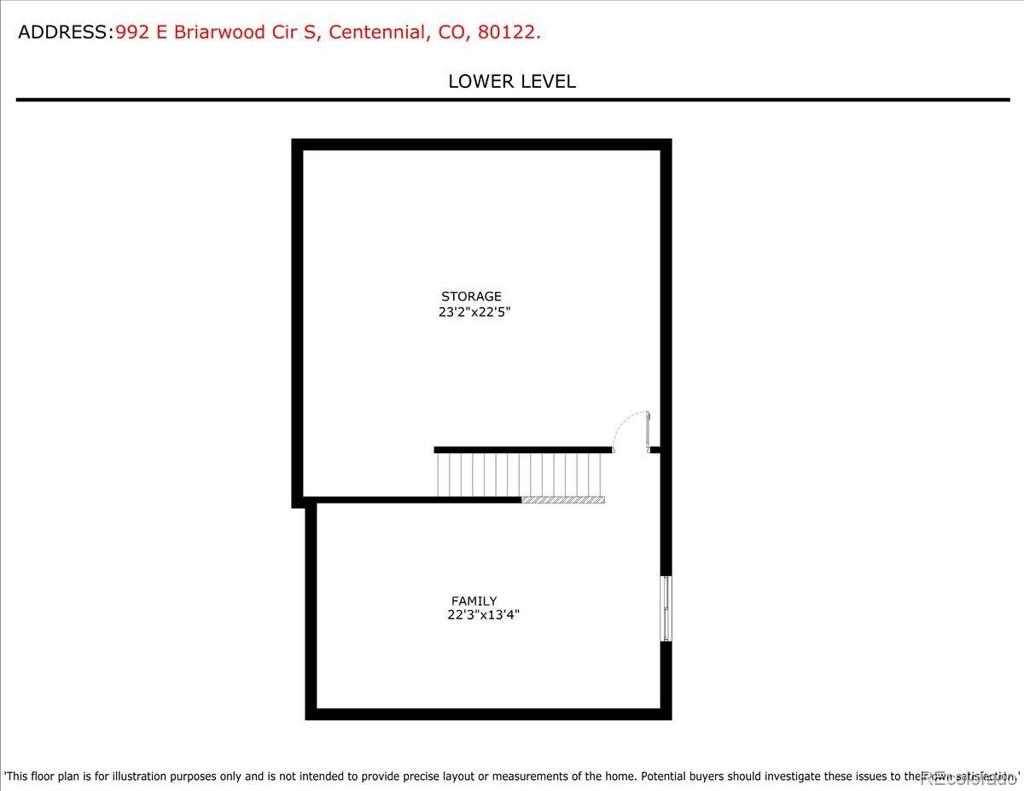


 Menu
Menu


