3222 W 16th Avenue
Denver, CO 80204 — Denver county
Price
$925,000
Sqft
3023.00 SqFt
Baths
4
Beds
4
Description
Just completed new construction from DG Mills in Sloan's Lake. This low maintenance detached home offers a fully fenced front yard. The main floor great room includes eight foot exterior doors and an 8' tall slider to the courtyard style, 9'19" x 10'11" covered patio with gas hookup for grilling and year round outdoor enjoyment. Great room has the kitchen in the middle of a dining area and plentiful living space with gas fire place. The kitchen includes a granite island, gas range and stainless steel KithenAide appliances. Custom black railing. 17'8" x 12'11" master bedroom includes a spacious 14' x 7'10"walk-in closet and outdoor porch. The master bathroom includes a double floating vanity, two-person shower with seamless glass and pored pan topped off with a stand-alone tub. The 3rd bedroom on the 2nd floor is also en-suite with a large patio as well. The 3rd floor loft has laminate flooring and a wet bar with dedicated cooling system, front, 18'2" x 10' covered porch with spectacular city views. 3rd floor, 4th bedroom has a full bathroom and a huge 14'9" x 17'7" deck off the back with mountain and city views. Attached 2-car garage. Check out the close by 55-acre mixed-use development south of Mile-high Stadium. * FLOOR PLAN and WALK-THROUGH VIDEO AT THE VIRTUAL TOUR LINK *
Property Level and Sizes
SqFt Lot
3276.00
Lot Features
Eat-in Kitchen, Five Piece Bath, Granite Counters, Kitchen Island, Open Floorplan
Lot Size
0.07
Foundation Details
Structural
Basement
Crawl Space
Common Walls
No Common Walls
Interior Details
Interior Features
Eat-in Kitchen, Five Piece Bath, Granite Counters, Kitchen Island, Open Floorplan
Electric
Air Conditioning-Room, Central Air
Flooring
Carpet, Laminate, Tile
Cooling
Air Conditioning-Room, Central Air
Heating
Forced Air
Fireplaces Features
Great Room
Exterior Details
Features
Balcony
Lot View
City, Mountain(s)
Sewer
Public Sewer
Land Details
Road Frontage Type
Public
Road Responsibility
Public Maintained Road
Road Surface Type
Paved
Garage & Parking
Exterior Construction
Roof
Rolled/Hot Mop
Construction Materials
Brick, Frame, Other, Stucco
Exterior Features
Balcony
Builder Source
Plans
Financial Details
Previous Year Tax
1282.00
Year Tax
2019
Primary HOA Fees
0.00
Location
Schools
Elementary School
Cheltenham
Middle School
Strive Lake
High School
North
Walk Score®
Contact me about this property
Arnie Stein
RE/MAX Professionals
6020 Greenwood Plaza Boulevard
Greenwood Village, CO 80111, USA
6020 Greenwood Plaza Boulevard
Greenwood Village, CO 80111, USA
- Invitation Code: arnie
- arnie@arniestein.com
- https://arniestein.com
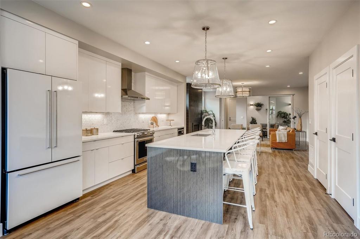
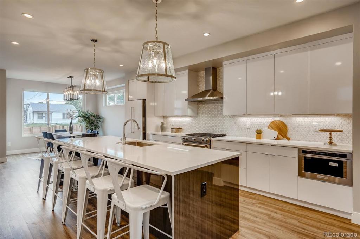
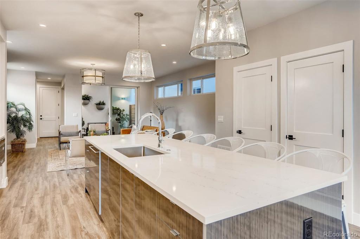
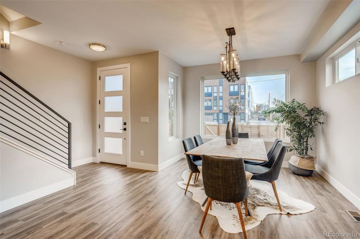
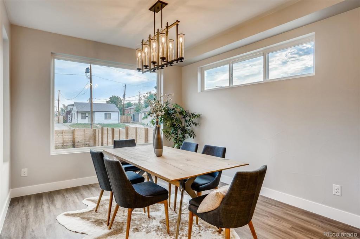
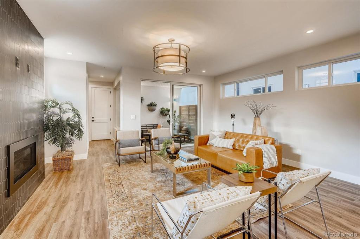
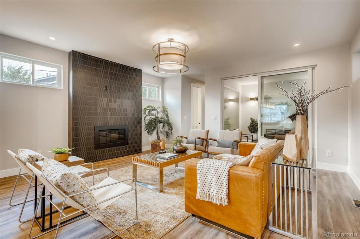
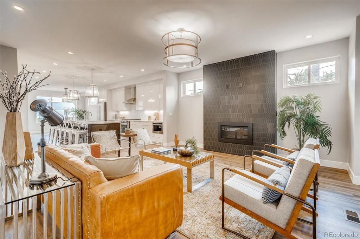
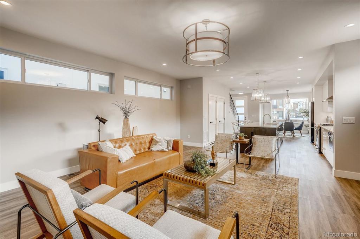
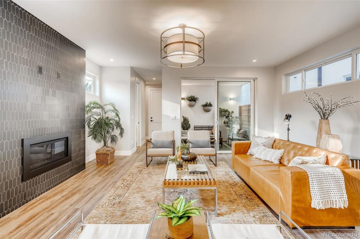
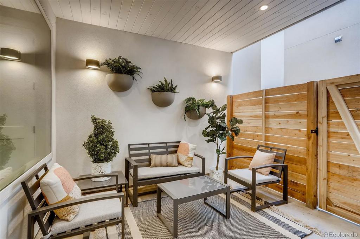
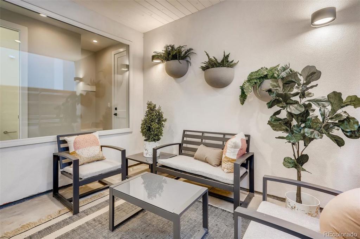
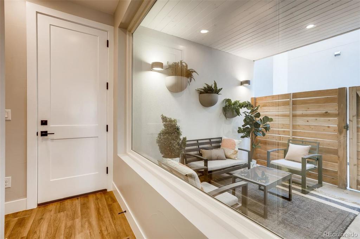
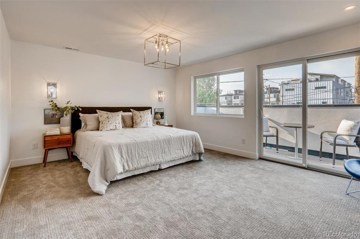
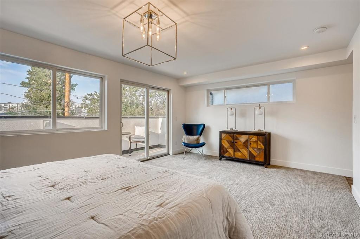
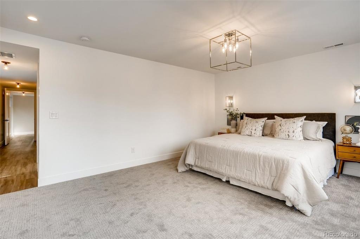
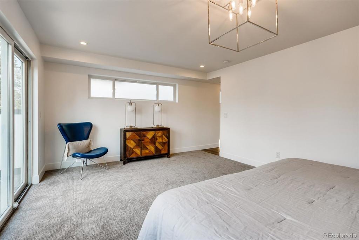
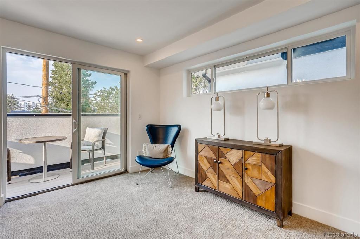
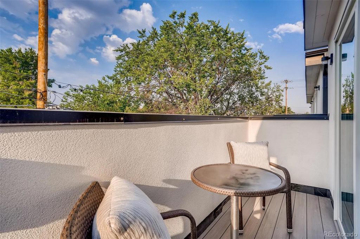
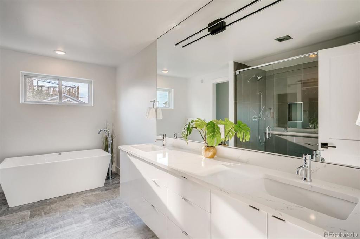
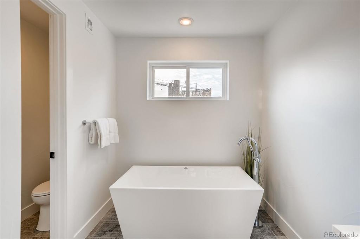
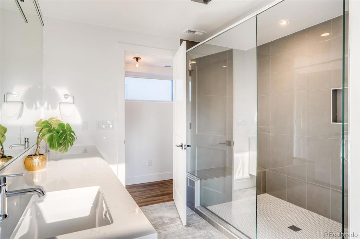
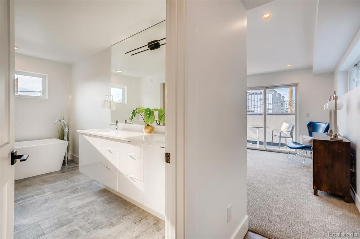
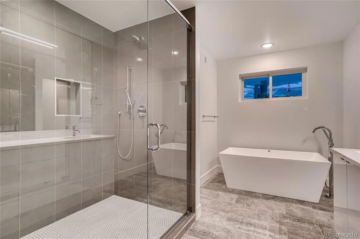
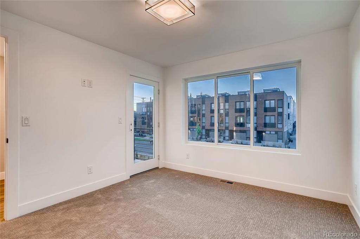
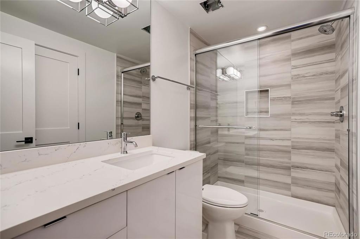
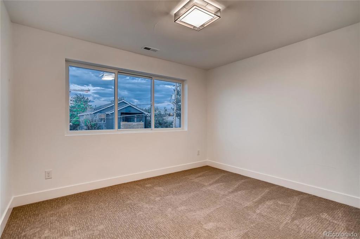
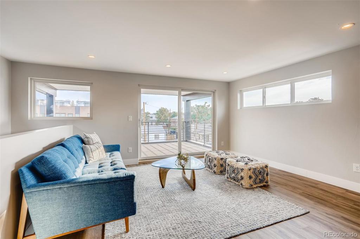
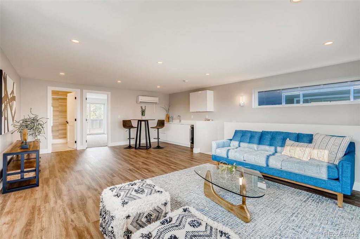
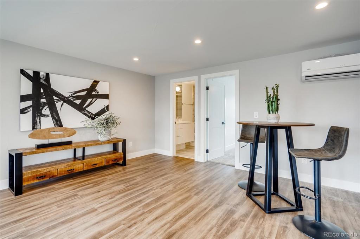
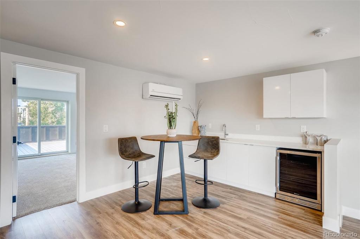
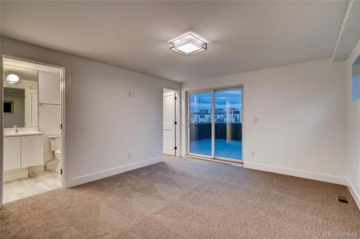
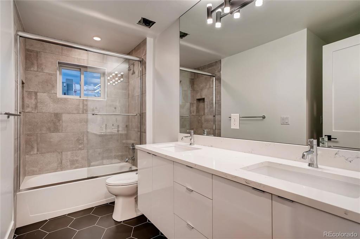
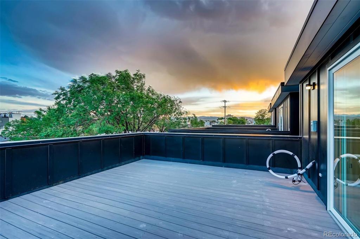
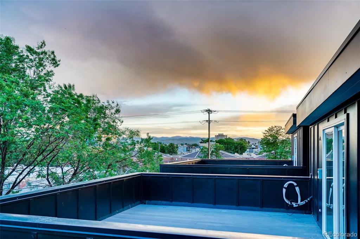
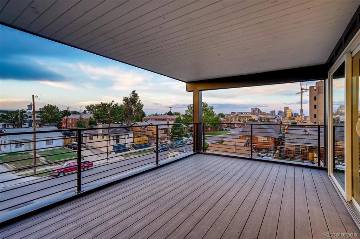
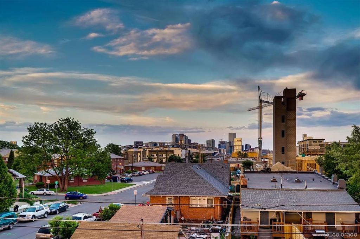
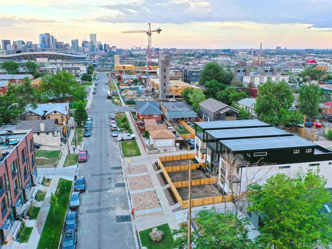
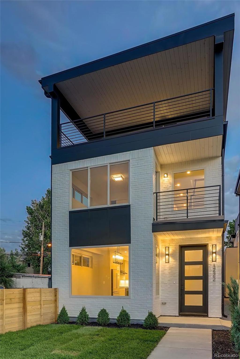
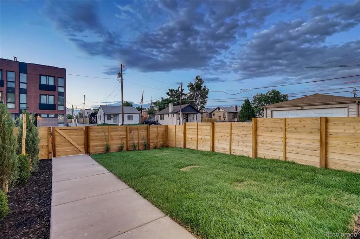


 Menu
Menu


