1102 S York Street
Denver, CO 80210 — Denver county
Price
$2,750,000
Sqft
5847.00 SqFt
Baths
5
Beds
6
Description
This is the home you have been searching for! Located in the desirable East Wash Park neighborhood on an oversized corner lot only steps away to the shops and dining of Old South Gaylord. The thoughtful open floor plan is perfect for entertaining! Indoor/Outdoor living at its finest! Retractable glass wall opens to large patio with fireplace, bistro lighting, 6 person Bullfrog hot tub and outdoor kitchen featuring a 38" Delta gas grill and Twin Eagle dual tap kegerator. Extra private backyard with 15ft faux boxwood privacy wall. Open concept kitchen/living. Kitchen features 36" SubZero refrigerator and freezer, two dishwashers, 48" Wolf range with 6 burners and griddle, additional 36" Wolf L series oven, double islands, wine refrigeration, walk in pantry, and built in breakfast nook. Second floor features laundry and 4 bedrooms including master bedroom with automatic black out blinds, his and her walk in closets, oversized master bath with radiant floor heat, soaking tub, and large euro glass shower. Third floor bonus area great for a kids playroom or at home classroom. Basement if fully finished with large open area accommodating living and gaming room. 5th Bedroom and Fitness/6th Bedroom. Basement bar is equipped with dishwasher, beverage refrigeration, sink, ample storage and plenty of seating. Walk one block to the vibrance of Old South Gaylord or retreat to your uber exclusive back patio for cocktails by the fire under dimmable bistro lighting. Home is wired with Lutron lighting, audio/visual and security.
Property Level and Sizes
SqFt Lot
6300.00
Lot Features
Audio/Video Controls, Breakfast Nook, Built-in Features, Ceiling Fan(s), Eat-in Kitchen, Five Piece Bath, High Ceilings, High Speed Internet, Jack & Jill Bath, Kitchen Island, Master Suite, Open Floorplan, Pantry, Smart Lights, Smoke Free, Spa/Hot Tub, Walk-In Closet(s), Wet Bar
Lot Size
0.14
Basement
Full
Common Walls
No Common Walls
Interior Details
Interior Features
Audio/Video Controls, Breakfast Nook, Built-in Features, Ceiling Fan(s), Eat-in Kitchen, Five Piece Bath, High Ceilings, High Speed Internet, Jack & Jill Bath, Kitchen Island, Master Suite, Open Floorplan, Pantry, Smart Lights, Smoke Free, Spa/Hot Tub, Walk-In Closet(s), Wet Bar
Appliances
Bar Fridge, Convection Oven, Dishwasher, Disposal, Double Oven, Dryer, Freezer, Microwave, Oven, Range, Refrigerator, Washer, Wine Cooler
Electric
Central Air
Flooring
Tile, Wood
Cooling
Central Air
Heating
Forced Air
Fireplaces Features
Family Room, Outside
Utilities
Cable Available, Electricity Connected, Internet Access (Wired), Natural Gas Connected, Phone Available
Exterior Details
Features
Gas Grill, Lighting, Private Yard, Spa/Hot Tub
Patio Porch Features
Front Porch,Patio
Lot View
Mountain(s)
Water
Public
Sewer
Public Sewer
Land Details
PPA
19107142.86
Road Frontage Type
Public Road
Road Responsibility
Public Maintained Road
Road Surface Type
Paved
Garage & Parking
Parking Spaces
1
Exterior Construction
Roof
Composition
Construction Materials
Brick
Architectural Style
Denver Square
Exterior Features
Gas Grill, Lighting, Private Yard, Spa/Hot Tub
Window Features
Window Coverings, Window Treatments
Security Features
Carbon Monoxide Detector(s),Security System,Smart Cameras,Smart Locks,Smoke Detector(s),Video Doorbell
Builder Source
Plans
Financial Details
PSF Total
$457.50
PSF Finished
$486.54
PSF Above Grade
$652.12
Previous Year Tax
12097.00
Year Tax
2019
Primary HOA Fees
0.00
Location
Schools
Elementary School
Steele
Middle School
Merrill
High School
South
Walk Score®
Contact me about this property
Arnie Stein
RE/MAX Professionals
6020 Greenwood Plaza Boulevard
Greenwood Village, CO 80111, USA
6020 Greenwood Plaza Boulevard
Greenwood Village, CO 80111, USA
- Invitation Code: arnie
- arnie@arniestein.com
- https://arniestein.com
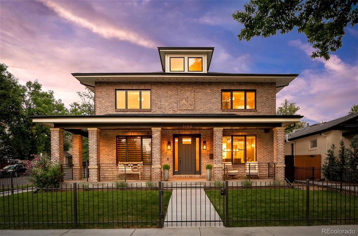
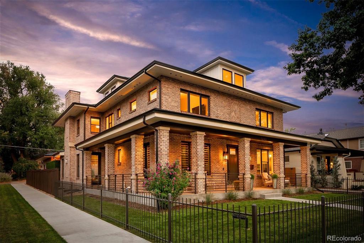
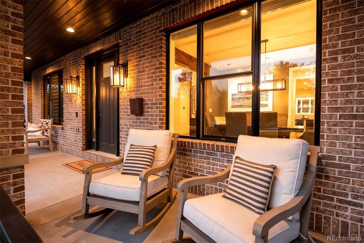
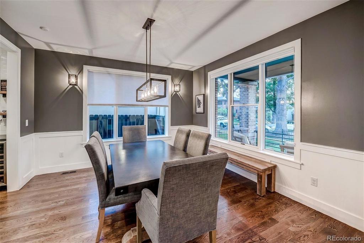
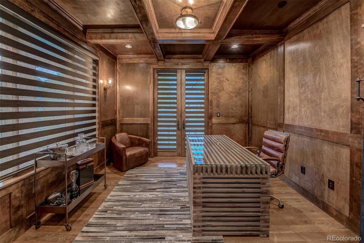
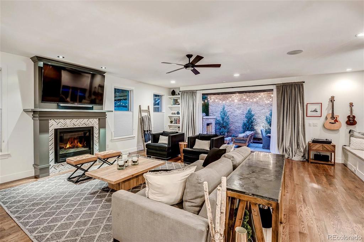
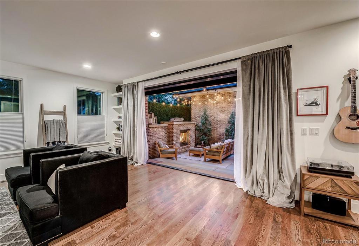
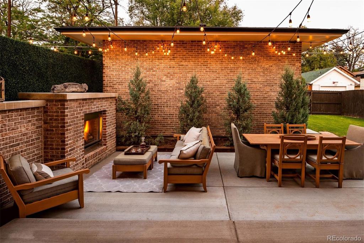
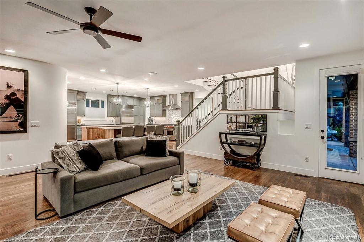
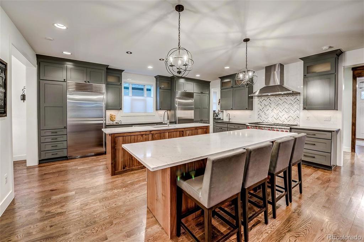
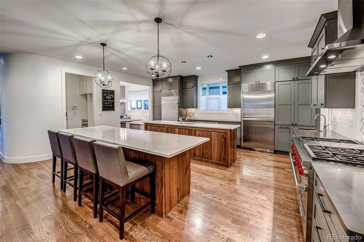
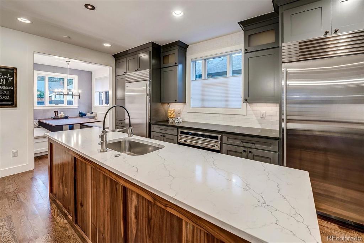
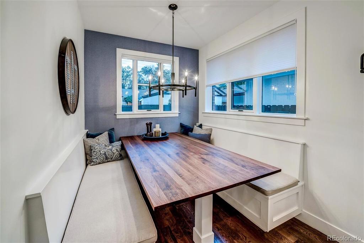
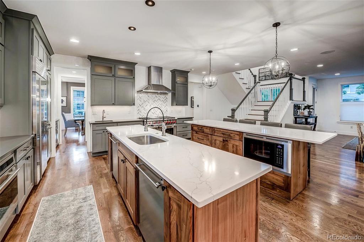
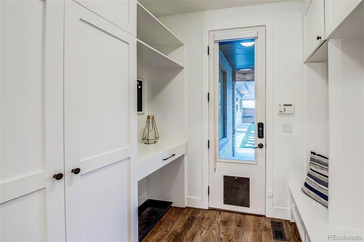
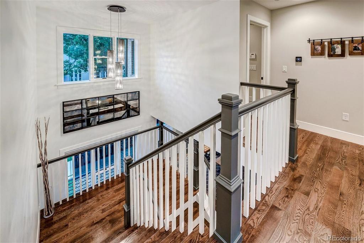
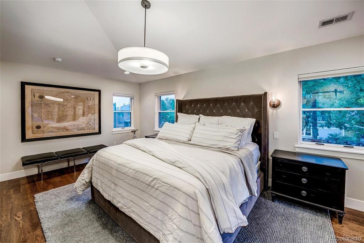
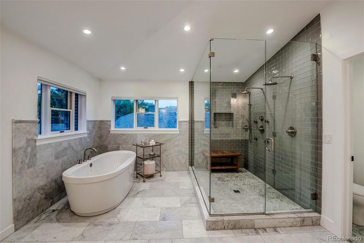
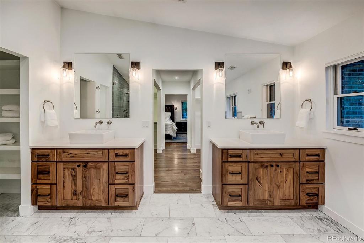
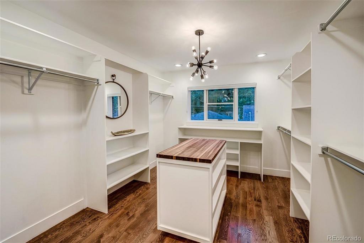
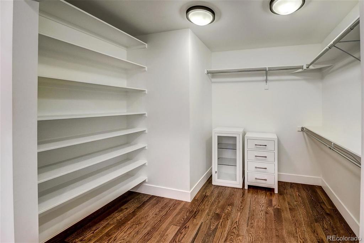
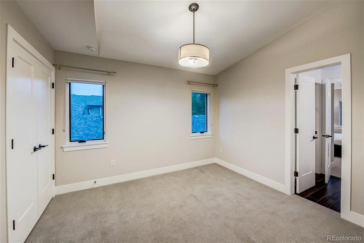
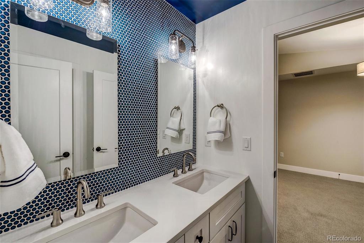
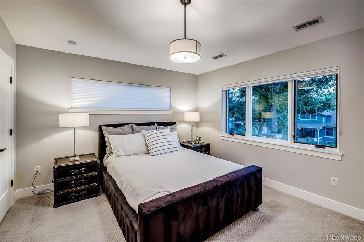
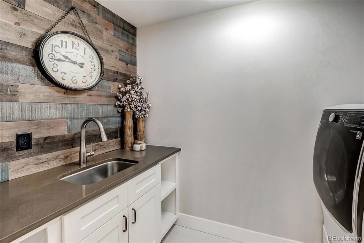
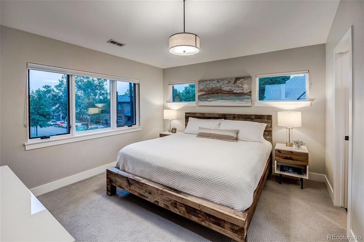
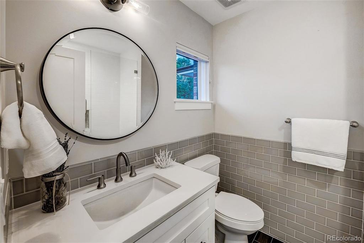
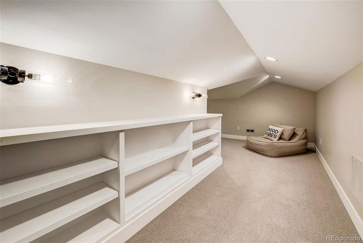
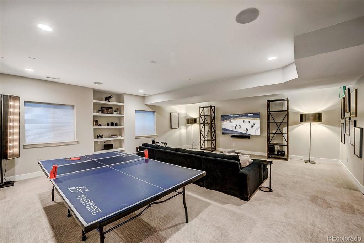
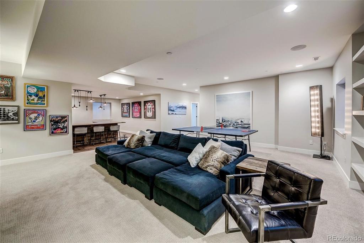
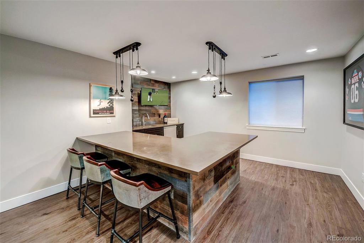
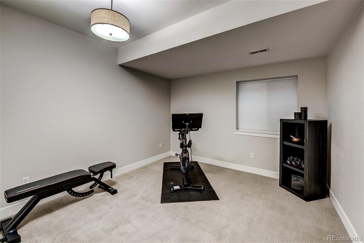
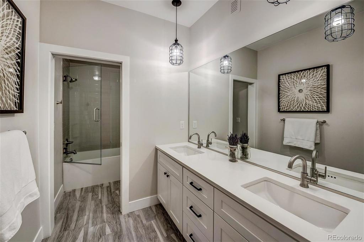
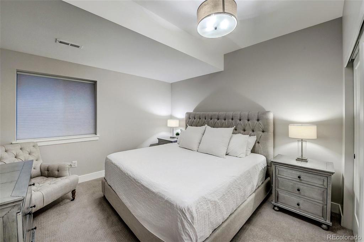
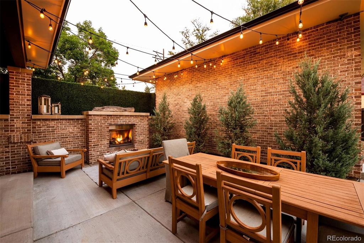
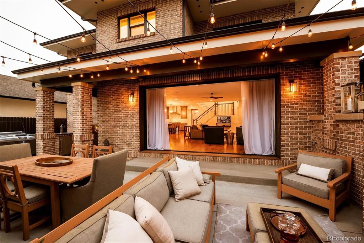
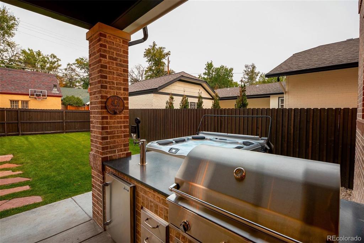
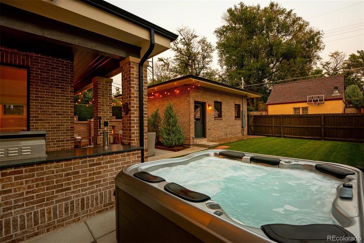
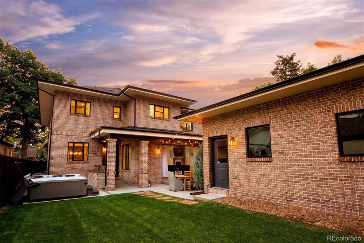


 Menu
Menu


