2438 Meade Street
Denver, CO 80211 — Denver county
Price
$1,200,000
Sqft
3293.00 SqFt
Baths
5
Beds
5
Description
Welcome home to Sloan’s Lake! Your like-new modern home – just blocks from Sloan’s Lake and Jefferson Park - will quickly become your friends' fave place to hang out in the city! Whether you're hosting brunch for the girls in your private backyard or nibbling hors d’oeuvres before heading out for dinner on Historic Highlands Square, Berkeley's Tennyson Street or nearby Edgewater, start with handcrafted cocktails at the huge kitchen island, letting everyone ooh + aah over the designer-inspired finishes, the walls of windows, and the open-air vibe with the patio doors wide open. Give the grand tour while heading up to the all-season rooftop deck, topping off drinks at the upstairs wet bar and savoring the sunset with both city and mountain views. Set up a s'mores bar around the custom firepit, fire up the gas grill in your outdoor kitchen, whip up a farm-to-table supper straight from your veggie garden, + let the kiddos entertain themselves with the stone pathway + bubbling water feature. Enjoy movie night in your fully-finished basement complete with wet bar, home theatre, and guest suite, then retreat to your luxurious primary suite! Move in + enjoy, resting assured that your custom home was designed and built by Sloan Construction Co and is LEED-certified...and please ask for airbnb/rental history, which the homeowners have been very pleased with and will be happy to share. You are going to LOVE living here!
Property Level and Sizes
SqFt Lot
3702.00
Lot Features
Ceiling Fan(s), Eat-in Kitchen, Granite Counters, High Ceilings, Kitchen Island, Master Suite, Open Floorplan, Pantry, Smart Window Coverings, Smoke Free, Stone Counters, Walk-In Closet(s), Wet Bar
Lot Size
0.08
Foundation Details
Slab
Basement
Finished,Full,Interior Entry/Standard
Common Walls
End Unit,No One Above,No One Below,1 Common Wall
Interior Details
Interior Features
Ceiling Fan(s), Eat-in Kitchen, Granite Counters, High Ceilings, Kitchen Island, Master Suite, Open Floorplan, Pantry, Smart Window Coverings, Smoke Free, Stone Counters, Walk-In Closet(s), Wet Bar
Appliances
Bar Fridge, Cooktop, Dishwasher, Dryer, Gas Water Heater, Microwave, Oven, Range, Range Hood, Refrigerator, Self Cleaning Oven, Sump Pump, Washer, Wine Cooler
Laundry Features
Laundry Closet
Electric
Central Air
Flooring
Wood
Cooling
Central Air
Heating
Forced Air
Fireplaces Features
Gas, Gas Log, Living Room, Outside
Utilities
Cable Available, Electricity Available, Electricity Connected, Internet Access (Wired), Natural Gas Available, Natural Gas Connected
Exterior Details
Features
Balcony, Fire Pit, Garden, Gas Valve, Lighting, Private Yard, Rain Gutters, Water Feature
Patio Porch Features
Patio,Rooftop
Lot View
City,Mountain(s)
Water
Public
Sewer
Public Sewer
Land Details
PPA
15437500.00
Road Frontage Type
Public Road
Road Responsibility
Public Maintained Road
Road Surface Type
Alley Paved, Paved
Garage & Parking
Parking Spaces
1
Exterior Construction
Roof
Other
Construction Materials
Brick, Concrete, Stucco
Architectural Style
Contemporary,Urban Contemporary
Exterior Features
Balcony, Fire Pit, Garden, Gas Valve, Lighting, Private Yard, Rain Gutters, Water Feature
Window Features
Double Pane Windows, Window Coverings
Security Features
Carbon Monoxide Detector(s),Security System
Builder Name 2
Sloan Building Co.
Builder Source
Appraiser
Financial Details
PSF Total
$375.04
PSF Finished
$375.04
PSF Above Grade
$525.09
Previous Year Tax
4756.00
Year Tax
2019
Primary HOA Fees
0.00
Location
Schools
Elementary School
Brown
Middle School
Strive Lake
High School
North
Walk Score®
Contact me about this property
Arnie Stein
RE/MAX Professionals
6020 Greenwood Plaza Boulevard
Greenwood Village, CO 80111, USA
6020 Greenwood Plaza Boulevard
Greenwood Village, CO 80111, USA
- Invitation Code: arnie
- arnie@arniestein.com
- https://arniestein.com
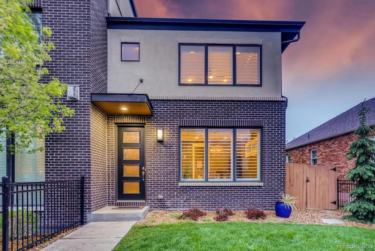
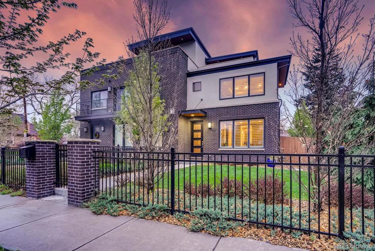
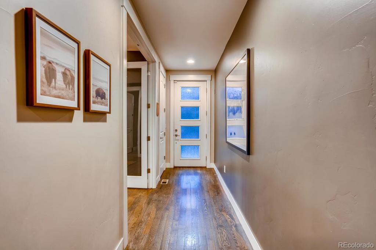
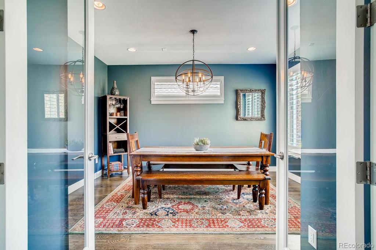
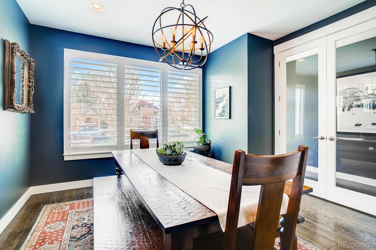
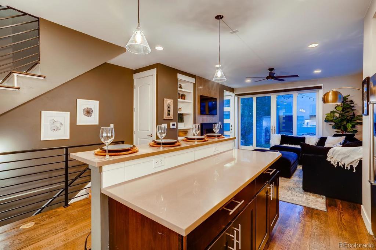
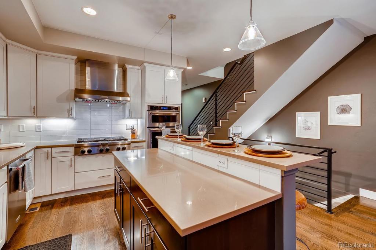
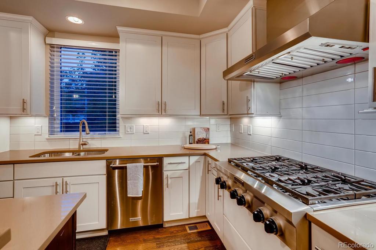
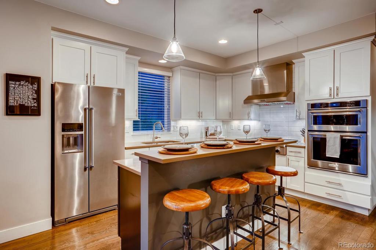
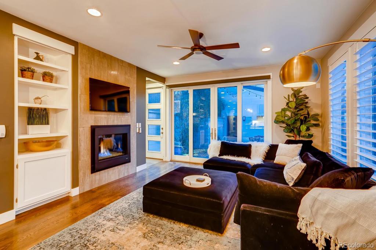
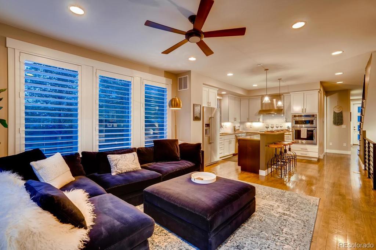
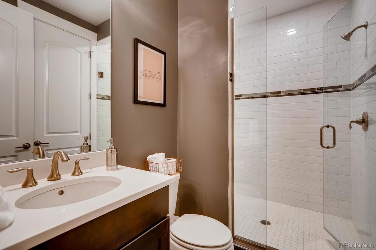
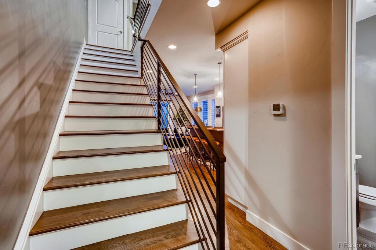
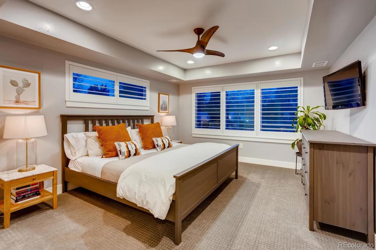
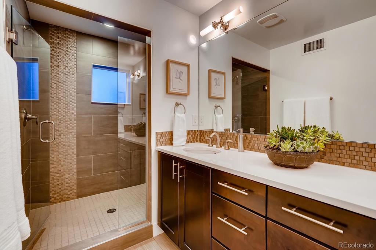
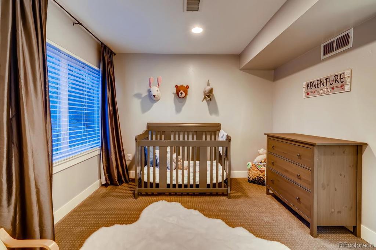
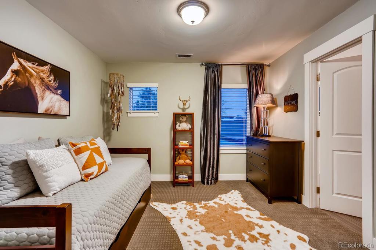
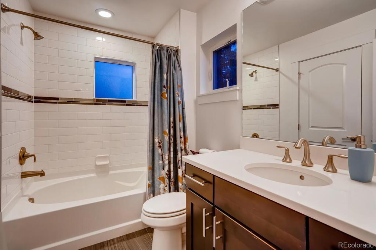
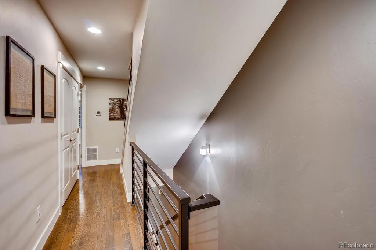
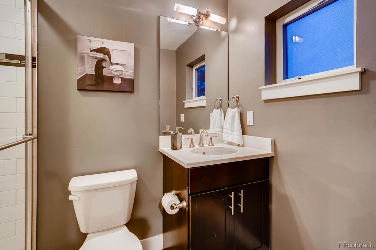
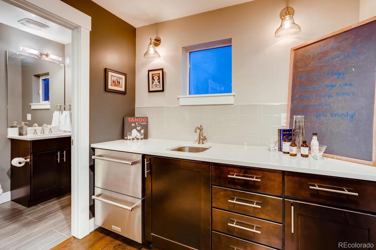
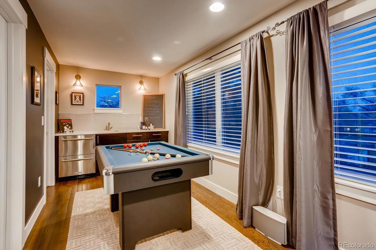
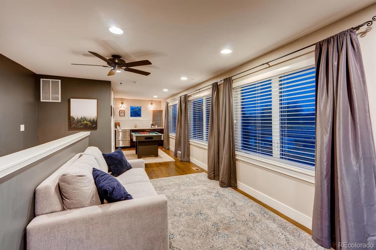
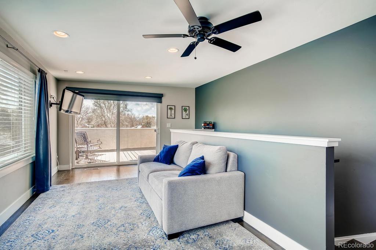
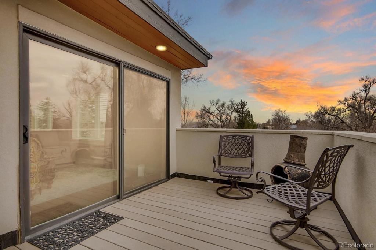
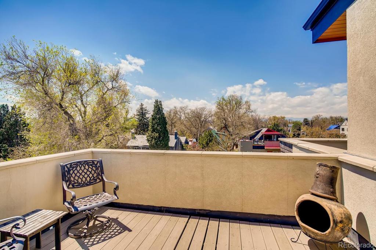
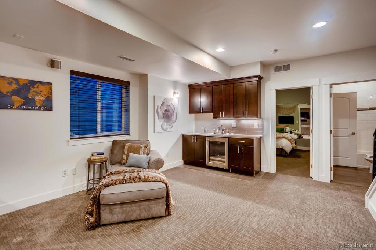
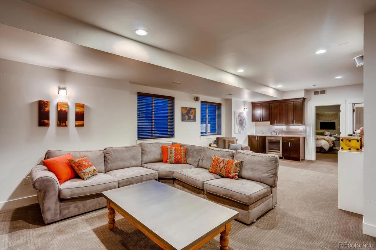
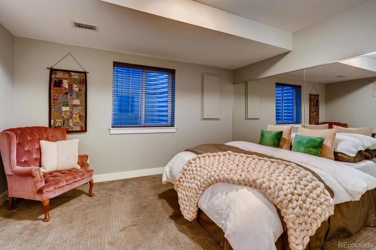
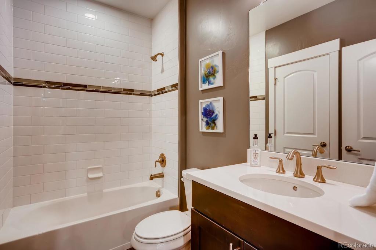
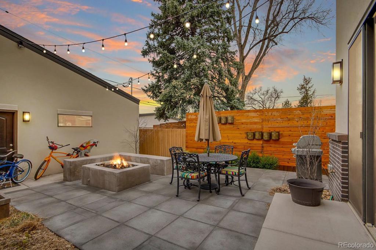
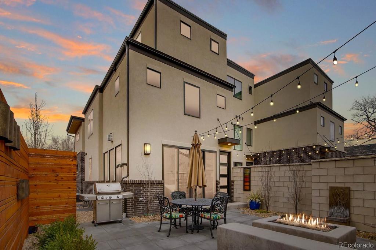
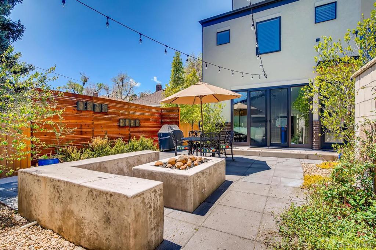
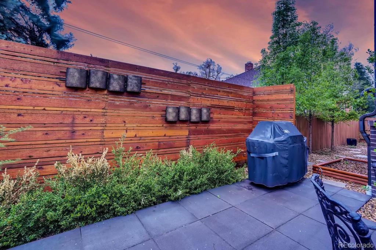
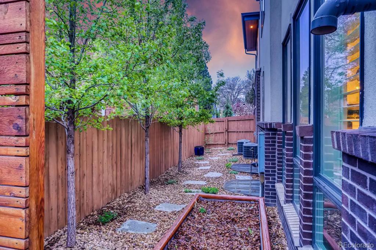
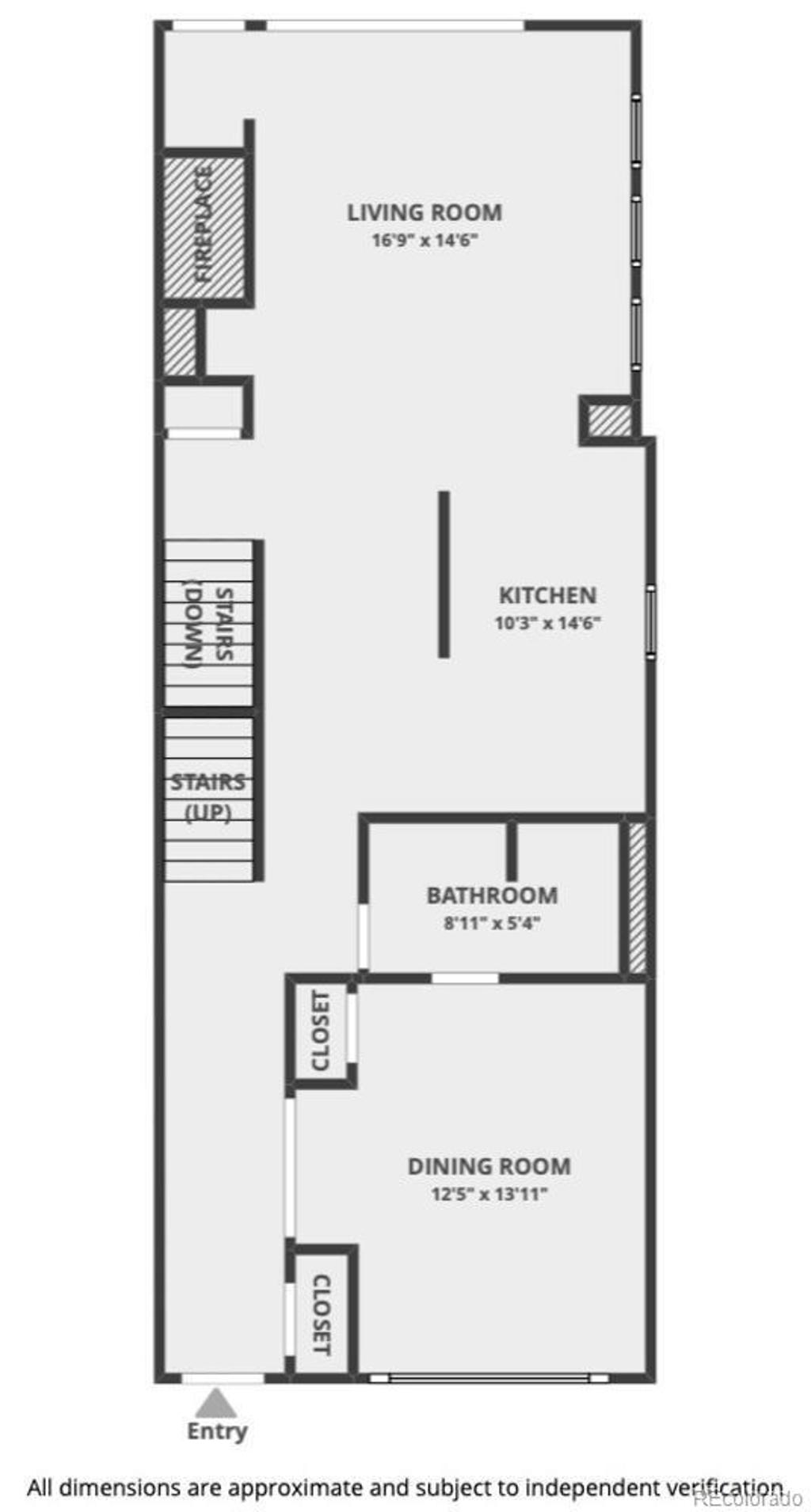
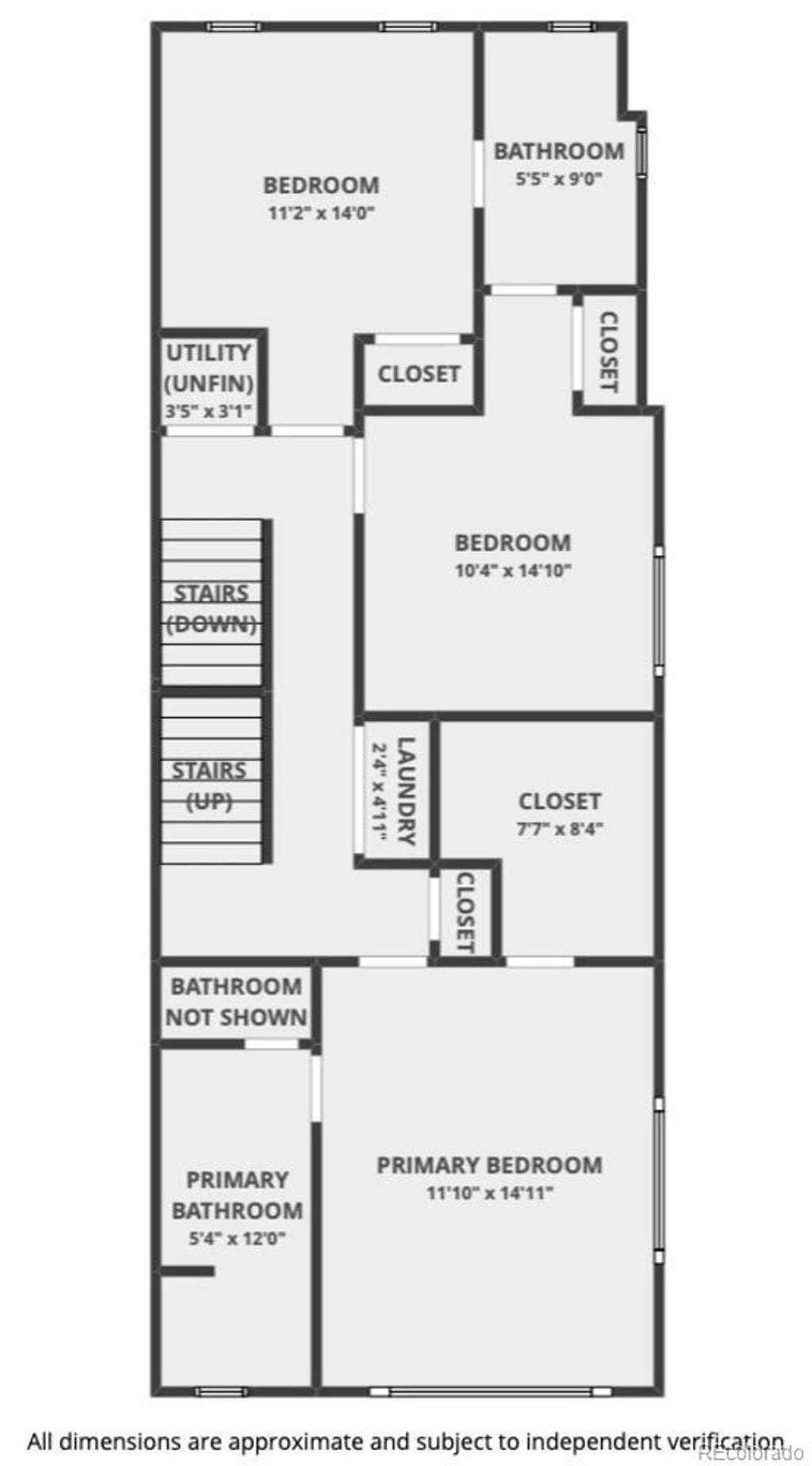
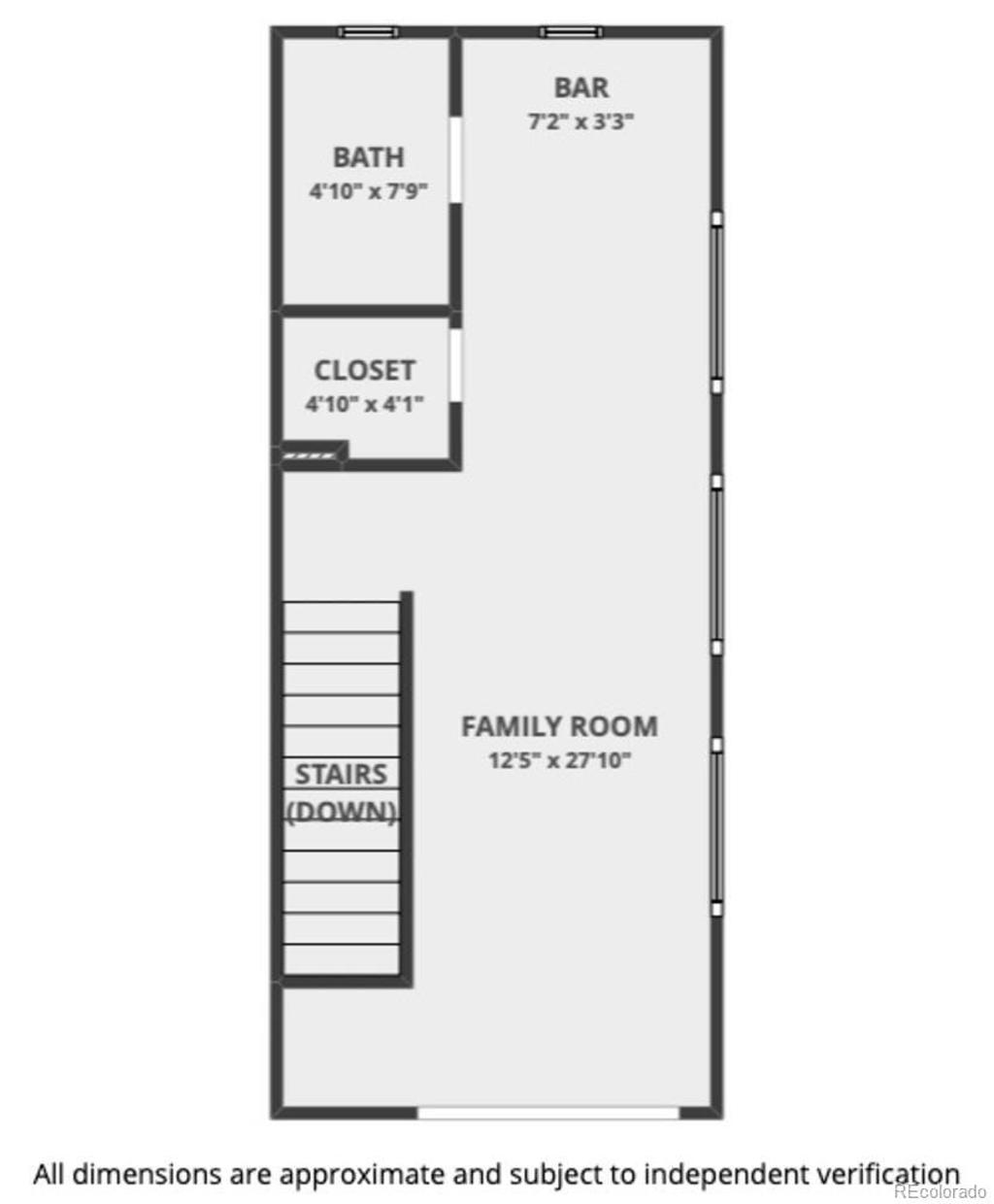
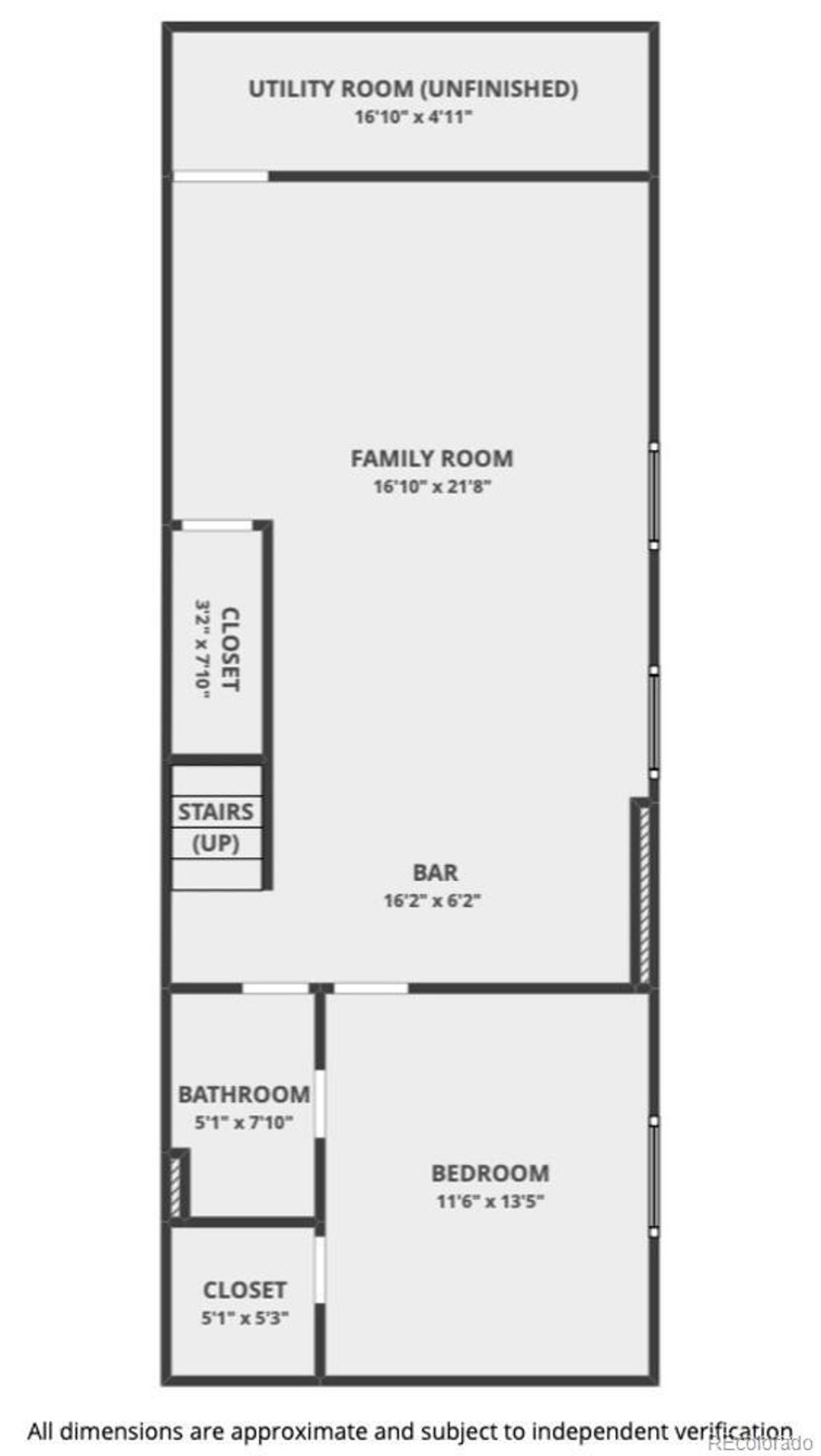


 Menu
Menu


