2622 W 24th Avenue #1
Denver, CO 80211 — Denver county
Price
$725,000
Sqft
1899.00 SqFt
Baths
3
Beds
2
Description
Perfection awaits you in this high-quality, four story corner townhome in the heart of Jefferson Park. Feels like new! This home emphasizes an uncluttered vibe while maximizing natural light! Three sides of windows and a 645 finished sq.ft. deck make this dwelling a home-run. Living in Jeff Park offers residents an urban feel with wide open views of mountain and city. Laundry room with Electrolux full-size washer and dryer, floating (open) thick wood risers for staircases going to main level and then to bedroom level. See through fireplace serves dining and living rooms, 120 sq. ft. balcony off of main floor living/dining/kitchen areas. Lutron smart lighting system throughout, built-in gas firepit on rooftop, 2 flat screen tv's, ring doorbell, gorge hardwood floors everywhere except bedrooms and home office. The park is one block away as well as fabulous retail/restaurants, liquor store, beauty salons just a few minute walk. Brand new carpet. Kitchen is stunning with large center island for seating and storage, a slab quartz desk and walk-in pantry. Neutral, tasteful palette. Honeywell smart security system, Ring doorbell. Large walk-in master closet is amazing --extensive built-in's from Container Store. There are two linen closets and the storage component is excellent. Garage has vast built-in shelves and storage.
Property Level and Sizes
SqFt Lot
1913.00
Lot Features
Ceiling Fan(s), Eat-in Kitchen, Five Piece Bath, Kitchen Island, Master Suite, Open Floorplan, Pantry, Quartz Counters, Smart Lights, Smart Thermostat, Smoke Free, Solid Surface Counters, Walk-In Closet(s)
Lot Size
0.04
Foundation Details
Slab
Common Walls
End Unit,1 Common Wall
Interior Details
Interior Features
Ceiling Fan(s), Eat-in Kitchen, Five Piece Bath, Kitchen Island, Master Suite, Open Floorplan, Pantry, Quartz Counters, Smart Lights, Smart Thermostat, Smoke Free, Solid Surface Counters, Walk-In Closet(s)
Appliances
Cooktop, Dishwasher, Disposal, Dryer, Microwave, Range Hood, Refrigerator, Self Cleaning Oven, Washer
Laundry Features
In Unit
Electric
Central Air
Flooring
Carpet, Tile, Wood
Cooling
Central Air
Heating
Forced Air, Natural Gas
Fireplaces Features
Dining Room, Gas, Gas Log, Living Room
Utilities
Cable Available, Electricity Available, Electricity Connected, Natural Gas Available, Phone Available
Exterior Details
Features
Balcony, Fire Pit, Gas Valve, Lighting
Patio Porch Features
Deck,Rooftop
Lot View
City,Mountain(s)
Water
Public
Sewer
Public Sewer
Land Details
PPA
18125000.00
Road Surface Type
Alley Paved, Paved
Garage & Parking
Parking Spaces
1
Parking Features
Concrete, Storage
Exterior Construction
Roof
Membrane
Construction Materials
Block, Frame, Stucco, Wood Siding
Architectural Style
Urban Contemporary
Exterior Features
Balcony, Fire Pit, Gas Valve, Lighting
Window Features
Double Pane Windows, Window Coverings
Security Features
Carbon Monoxide Detector(s),Secured Garage/Parking,Security System,Smoke Detector(s),Video Doorbell
Builder Source
Appraiser
Financial Details
PSF Total
$381.78
PSF Finished
$381.78
PSF Above Grade
$381.78
Previous Year Tax
3427.00
Year Tax
2019
Primary HOA Management Type
Professionally Managed
Primary HOA Name
Green Peak Management
Primary HOA Phone
303-968-6604
Primary HOA Fees Included
Maintenance Grounds, Sewer, Snow Removal, Water
Primary HOA Fees
90.00
Primary HOA Fees Frequency
Monthly
Primary HOA Fees Total Annual
1080.00
Location
Schools
Elementary School
Brown
Middle School
Strive Lake
High School
North
Walk Score®
Contact me about this property
Arnie Stein
RE/MAX Professionals
6020 Greenwood Plaza Boulevard
Greenwood Village, CO 80111, USA
6020 Greenwood Plaza Boulevard
Greenwood Village, CO 80111, USA
- Invitation Code: arnie
- arnie@arniestein.com
- https://arniestein.com
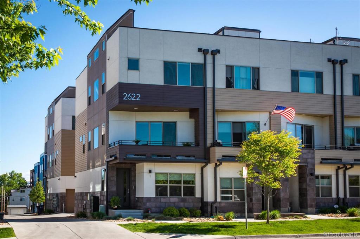
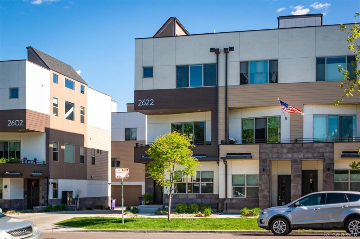
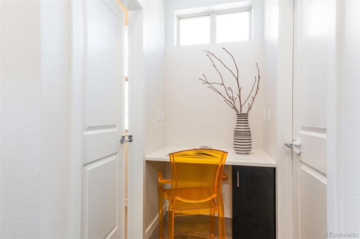
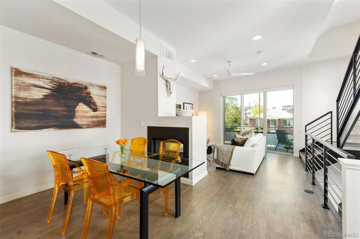
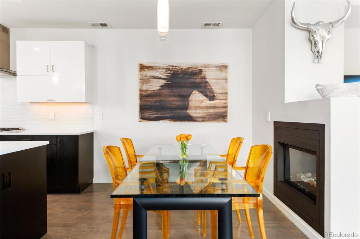
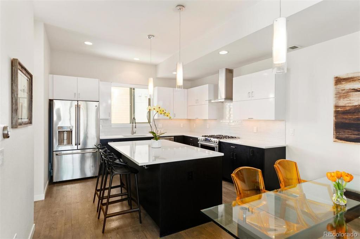
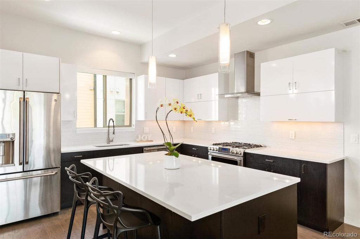
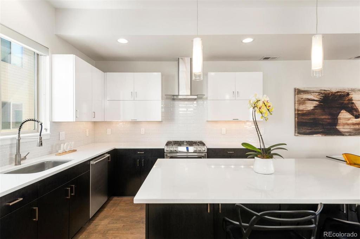
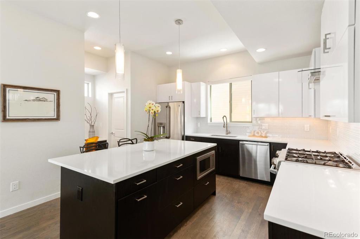
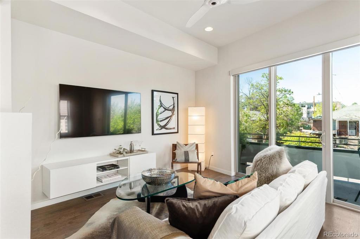
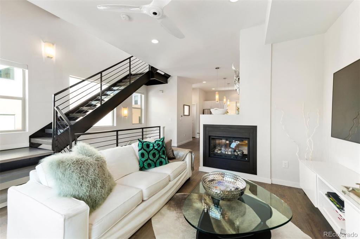
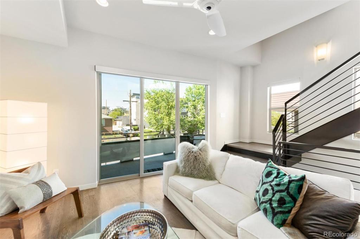
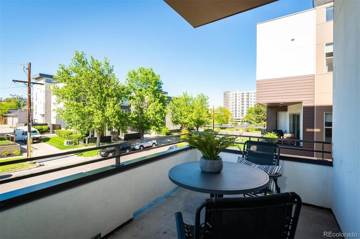
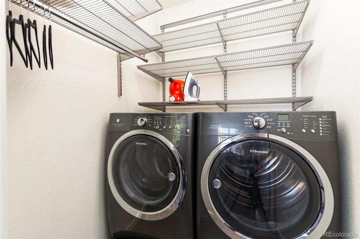
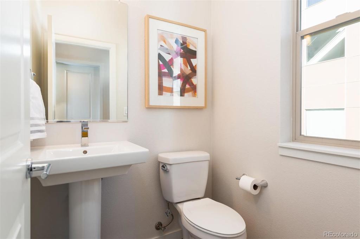
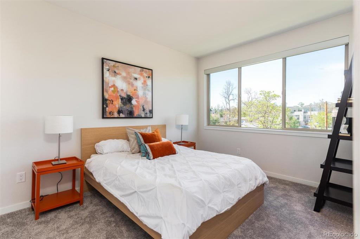
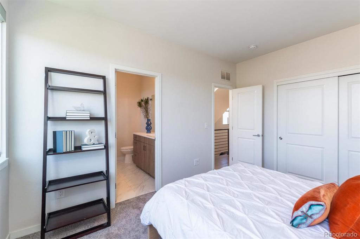
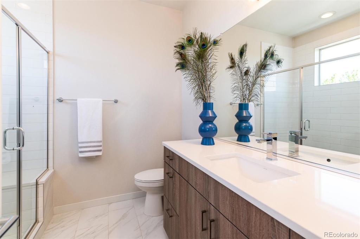
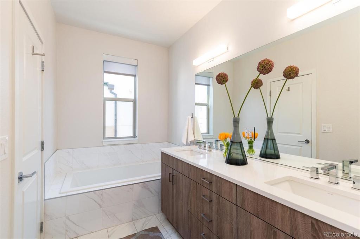
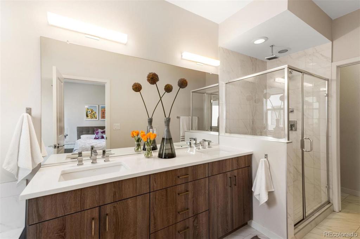
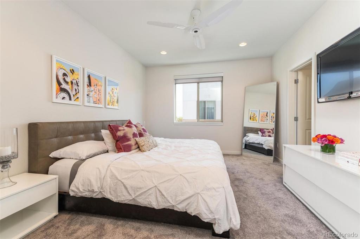
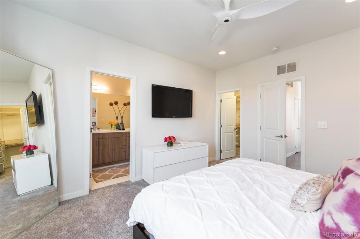
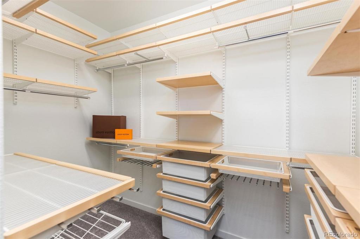
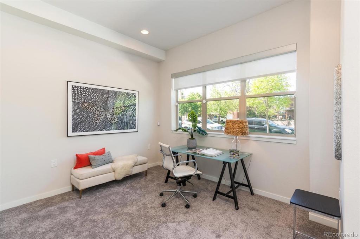
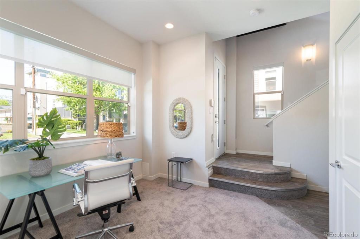
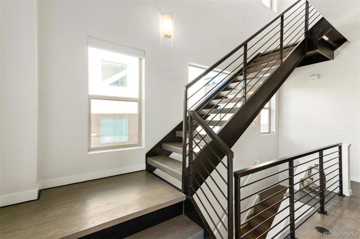
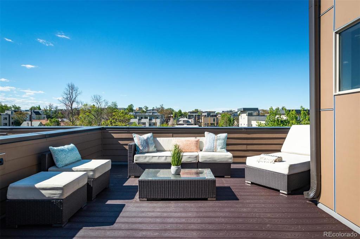
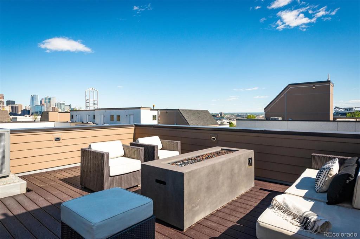
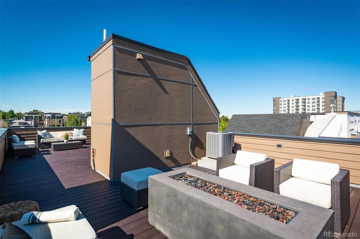
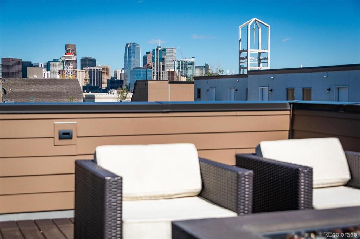
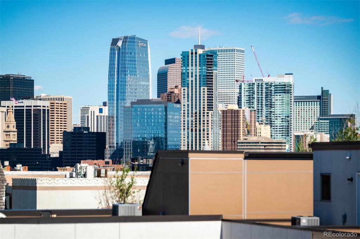
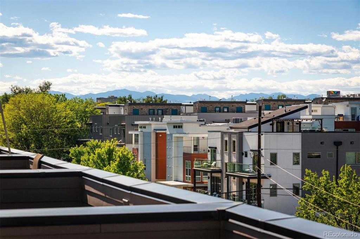
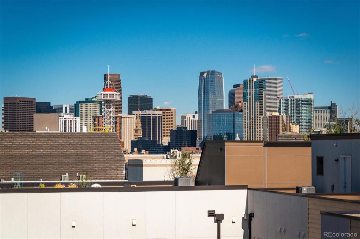
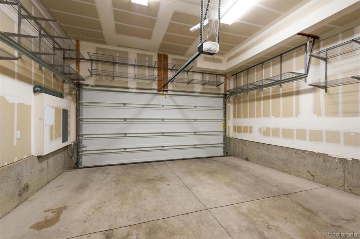
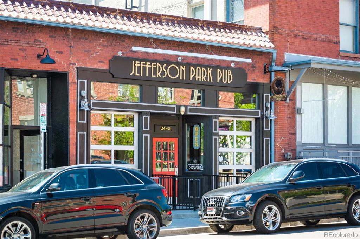
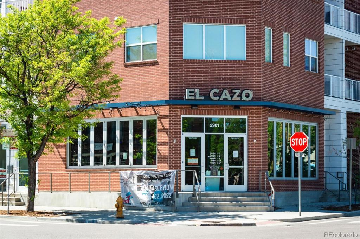
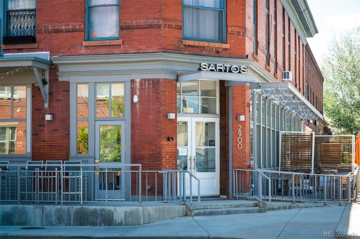
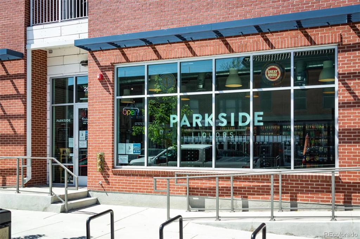
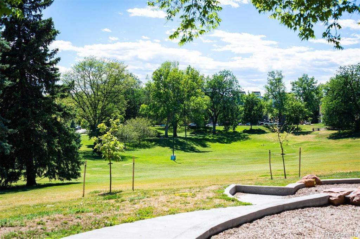
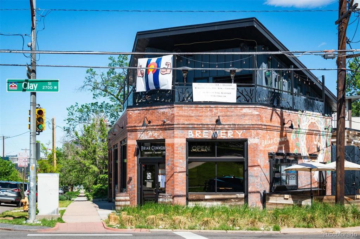


 Menu
Menu


