4100 Albion Street #1603
Denver, CO 80216 — Denver county
Price
$500,000
Sqft
2028.00 SqFt
Baths
3
Beds
2
Description
Welcome Home, COME fall in love with this beautiful property, designed by a interior designer. As you make your way in you will be delighted by all the high end finishes and upgrades. Quartz counter tops, stainless farmhouse sink, designer kitchen back splash, under cabinet lights, coffee bar... No detail was overlooked or spared when this home was designed. Open floor plan makes for the perfect place to host your gatherings and always be a part of the action. On the main level you have decks / patios on either side of the home for outdoor entertaining. Living room features built-in shelving, premium built-in surround sound and a gas fireplace perfect for those cold nights. As you make your way upstairs you land in your loft that's great as a work space, gaming space or hangout spot. Your master bedroom boasts a lot of natural light, an en suite bath with double vanity, stand up shower and a nice sized walk in closet. At the opposite end, you have your second bedroom that also has its own en suite bath attached that sports a tub/shower combo, plenty of counter space and shelving. Laundry is also conveniently located on the second floor between the two bedrooms, so no stairs to do your laundry. Your unfinished basement gives you room to create the perfect gym space, gaming room, storage or anything else you could think of. You have access to your 2 car attached garage thru your basement which keeps you out of the elements. Location is great as you are between Stapleton and RiNo, both offer bars, restaurants and shopping. A quick 5 minute walk from your front door to the light rail station. Look no further then this beauty nestled in North Park Hill.... No work needed, move in ready! Community offers a pool, gym and club house. You can't find a better place or location in park hill to call home.
Property Level and Sizes
SqFt Lot
2029.00
Lot Features
Audio/Video Controls, Built-in Features, Ceiling Fan(s), Eat-in Kitchen, Entrance Foyer, Kitchen Island, Master Suite, Open Floorplan, Quartz Counters, Smoke Free, Sound System, Walk-In Closet(s)
Lot Size
0.05
Foundation Details
Slab
Basement
Partial,Unfinished
Common Walls
No Common Walls
Interior Details
Interior Features
Audio/Video Controls, Built-in Features, Ceiling Fan(s), Eat-in Kitchen, Entrance Foyer, Kitchen Island, Master Suite, Open Floorplan, Quartz Counters, Smoke Free, Sound System, Walk-In Closet(s)
Appliances
Convection Oven, Dishwasher, Disposal, Dryer, Gas Water Heater, Microwave, Refrigerator, Sump Pump, Washer
Laundry Features
In Unit
Electric
Central Air
Flooring
Carpet, Vinyl
Cooling
Central Air
Heating
Forced Air
Fireplaces Features
Family Room
Utilities
Cable Available, Electricity Connected, Natural Gas Connected, Phone Available
Exterior Details
Features
Balcony
Patio Porch Features
Front Porch,Patio
Lot View
City
Water
Public
Sewer
Public Sewer
Land Details
PPA
9800000.00
Road Frontage Type
Private Road, Public Road
Road Responsibility
Private Maintained Road, Public Maintained Road
Road Surface Type
Paved
Garage & Parking
Parking Spaces
2
Parking Features
Concrete
Exterior Construction
Roof
Composition
Construction Materials
Brick, Frame, Wood Siding
Exterior Features
Balcony
Security Features
Carbon Monoxide Detector(s),Security System,Smoke Detector(s)
Builder Source
Public Records
Financial Details
PSF Total
$241.62
PSF Finished
$295.54
PSF Above Grade
$295.54
Previous Year Tax
2541.00
Year Tax
2019
Primary HOA Management Type
Professionally Managed
Primary HOA Name
Park Hill Village Neighborhood Association
Primary HOA Phone
303-991-2770
Primary HOA Fees
135.00
Primary HOA Fees Frequency
Monthly
Primary HOA Fees Total Annual
1860.00
Location
Schools
Elementary School
Smith Renaissance
Middle School
DSST: Conservatory Green
High School
East
Walk Score®
Contact me about this property
Arnie Stein
RE/MAX Professionals
6020 Greenwood Plaza Boulevard
Greenwood Village, CO 80111, USA
6020 Greenwood Plaza Boulevard
Greenwood Village, CO 80111, USA
- Invitation Code: arnie
- arnie@arniestein.com
- https://arniestein.com
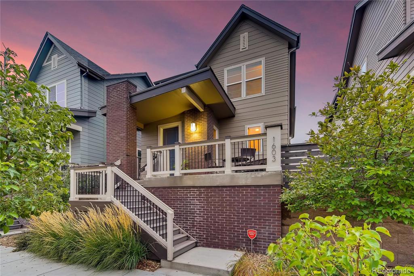
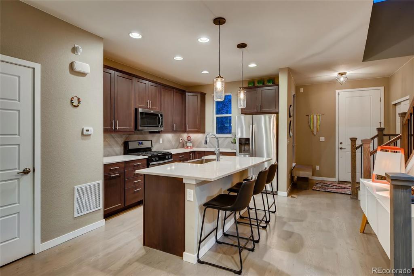
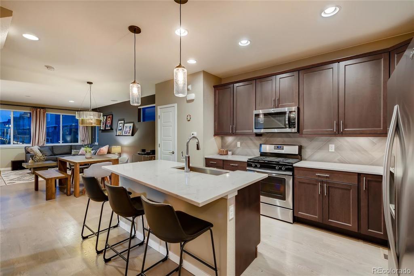
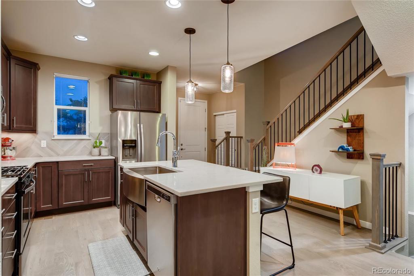
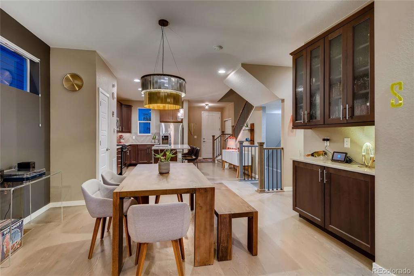
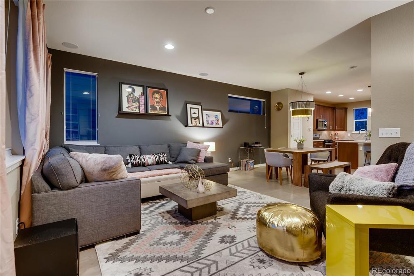
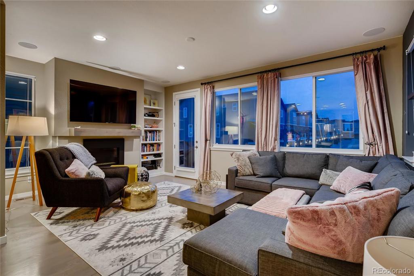
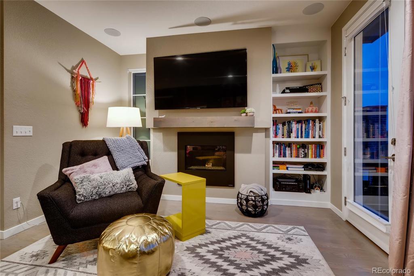
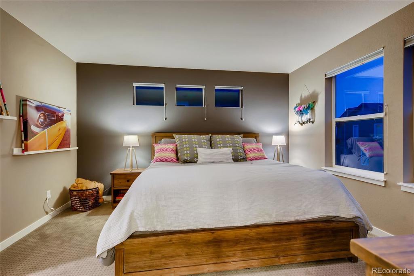
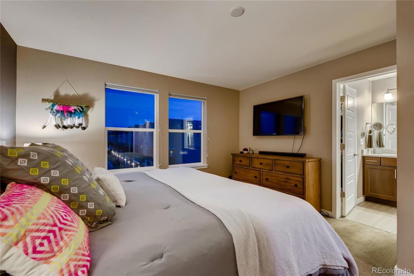
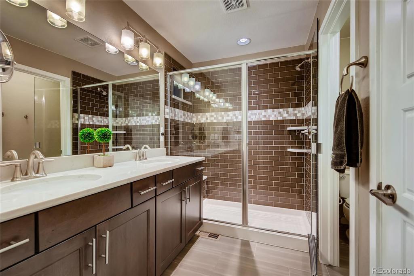
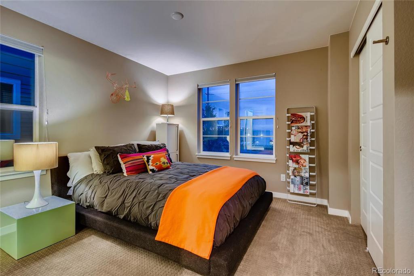
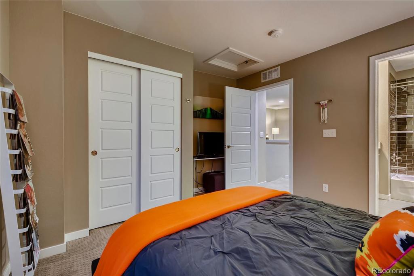
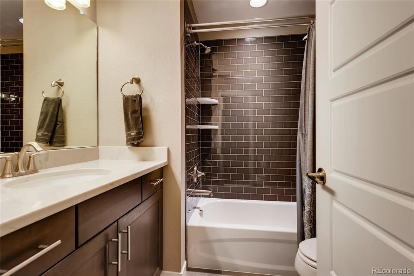
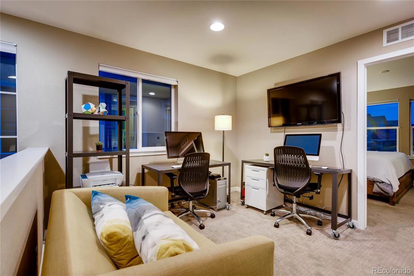
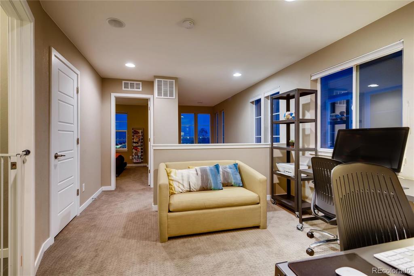
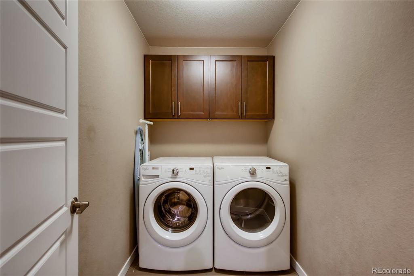
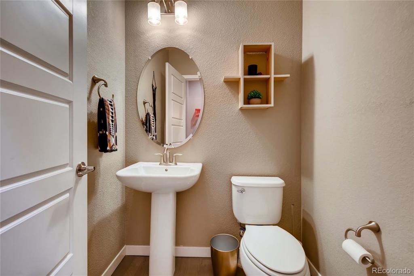
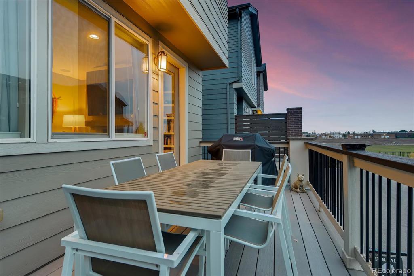
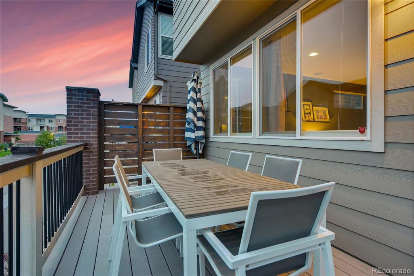
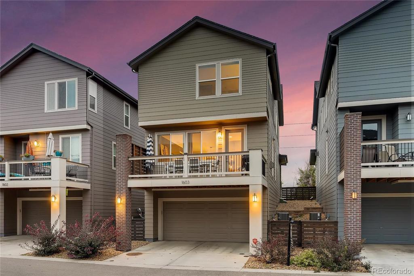
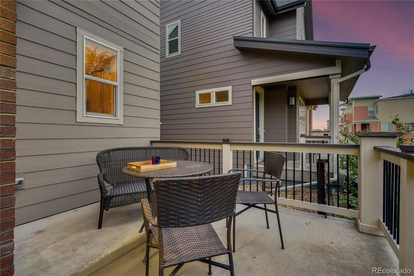
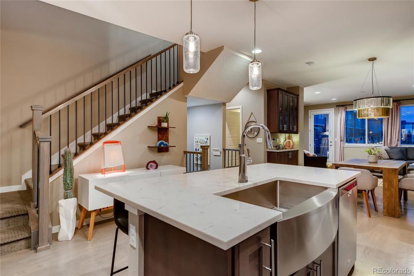
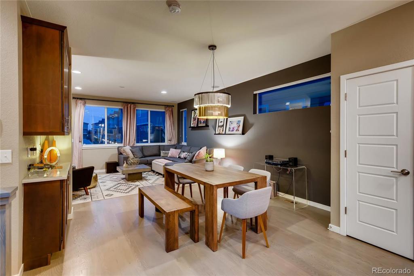
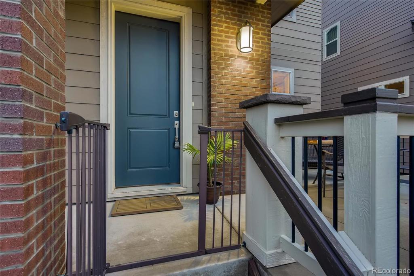
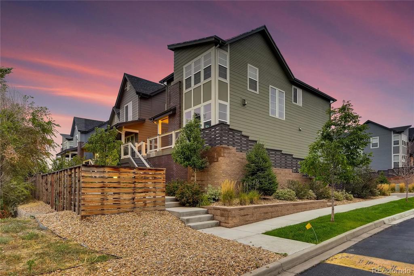
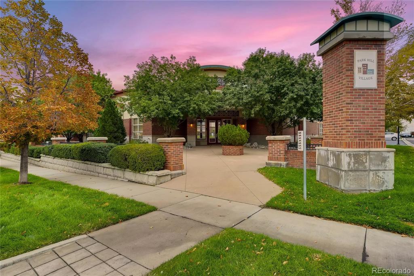
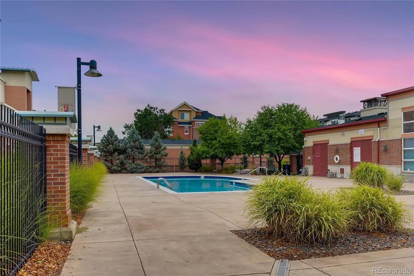
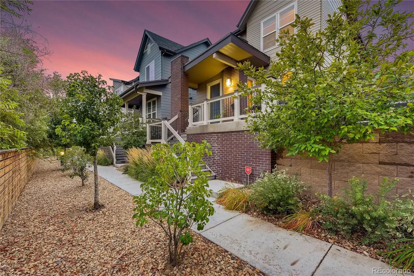


 Menu
Menu


