4100 Albion Street #217
Denver, CO 80216 — Denver county
Price
$320,000
Sqft
1001.00 SqFt
Baths
2
Beds
2
Description
Welcome home! This updated townhome is cheery, quiet and centrally located with easy access to the light rail station! Enjoy life on the top floor with southwest-facing mountain views from your covered deck, a modern open floor plan, and a lovely stone tile, switch-on fireplace! The condo boasts light-colored hardwood floors, granite countertops, and wood cabinetry. The kitchen has a spacious pantry, large storage closet and tons of cabinet space. The main suite boasts dual closets (one walk-in!) and a spacious ensuite bathroom with an oversized soaking tub and shower, dual sinks and built-in shelving. The second bedroom has private access to the second full bathroom and an extra nook perfect for a home office. The unit is very quiet, with double-paned windows, and thick common walls you feel like you are in a private perch. Well-designed floor plan with ample storage space including a deck storage closet, sliding glass doors directing you to the private balcony, in unit stackable washer and dryer, and a tasteful color palette allowing you to add your own personal style.
Life is convenient at the Park Hill Neighborhood Condos. As a resident here enjoy the pool/hot tub, clubhouse and gym amenities in your own backyard! Access is easy with a dedicated parking space right in front of the unit and your detached garage with keypad just behind it. Walking distance to the light-rail with close access to highways and local public transportation, this property is a commuter’s dream.
Whether you want to cozy up by the fireplace, chill by the pool, take the light rail station to Union Station or RiNo, or walk to local restaurants this beautiful condo has something for everyone. A must-see!!
Property Level and Sizes
SqFt Lot
131986.80
Lot Features
Built-in Features, Ceiling Fan(s), Entrance Foyer, Granite Counters, High Ceilings, Laminate Counters, Primary Suite, Open Floorplan, Pantry, Smoke Free, Walk-In Closet(s)
Lot Size
3.03
Common Walls
No One Above, 2+ Common Walls
Interior Details
Interior Features
Built-in Features, Ceiling Fan(s), Entrance Foyer, Granite Counters, High Ceilings, Laminate Counters, Primary Suite, Open Floorplan, Pantry, Smoke Free, Walk-In Closet(s)
Appliances
Convection Oven, Cooktop, Dishwasher, Disposal, Dryer, Freezer, Gas Water Heater, Microwave, Refrigerator, Washer
Laundry Features
In Unit
Electric
Central Air
Flooring
Carpet, Laminate, Wood
Cooling
Central Air
Heating
Forced Air
Fireplaces Features
Electric, Living Room
Utilities
Cable Available, Electricity Connected, Internet Access (Wired), Natural Gas Connected
Exterior Details
Features
Balcony, Spa/Hot Tub
Lot View
City, Mountain(s)
Water
Public
Sewer
Community Sewer
Land Details
Road Surface Type
Paved
Garage & Parking
Exterior Construction
Roof
Composition
Construction Materials
Brick, Cement Siding, Stucco
Exterior Features
Balcony, Spa/Hot Tub
Window Features
Double Pane Windows, Window Coverings
Security Features
Carbon Monoxide Detector(s), Secured Garage/Parking, Security System, Smoke Detector(s), Video Doorbell
Builder Source
Public Records
Financial Details
Previous Year Tax
1414.00
Year Tax
2020
Primary HOA Name
Park Hill Village Condominiums HOA Inc
Primary HOA Phone
303-991-2779
Primary HOA Amenities
Clubhouse, Fitness Center, Parking, Pool, Spa/Hot Tub
Primary HOA Fees Included
Exterior Maintenance w/out Roof, Insurance, Maintenance Grounds, Maintenance Structure, Recycling, Road Maintenance, Sewer, Snow Removal, Trash, Water
Primary HOA Fees
250.00
Primary HOA Fees Frequency
Monthly
Location
Schools
Elementary School
Smith Renaissance
Middle School
McAuliffe International
High School
East
Walk Score®
Contact me about this property
Arnie Stein
RE/MAX Professionals
6020 Greenwood Plaza Boulevard
Greenwood Village, CO 80111, USA
6020 Greenwood Plaza Boulevard
Greenwood Village, CO 80111, USA
- Invitation Code: arnie
- arnie@arniestein.com
- https://arniestein.com
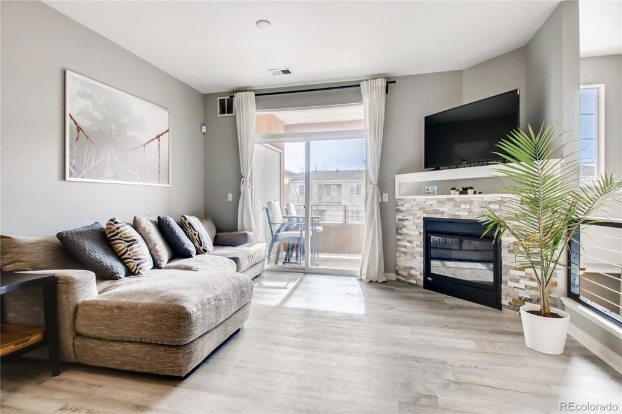
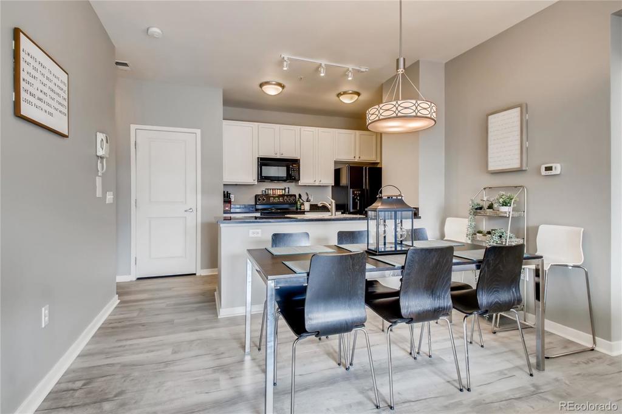
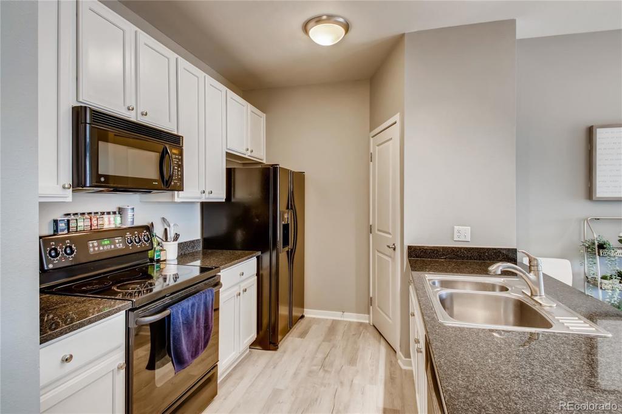
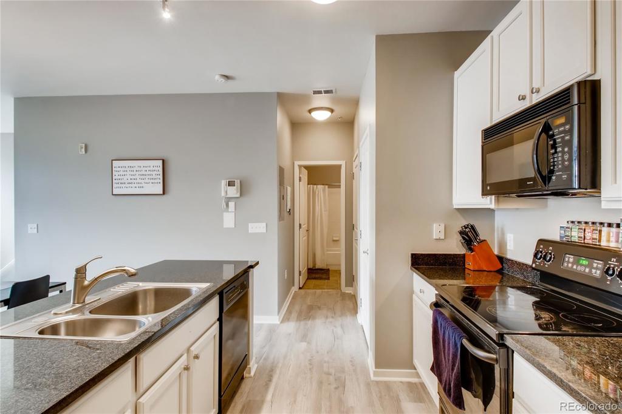
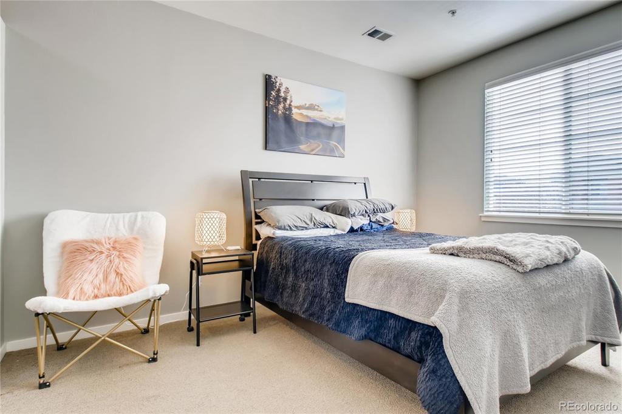
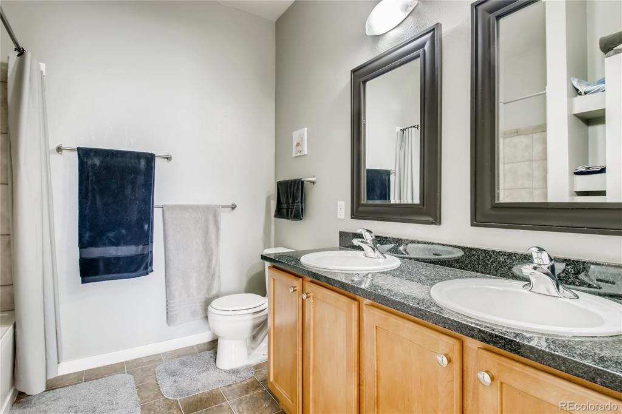
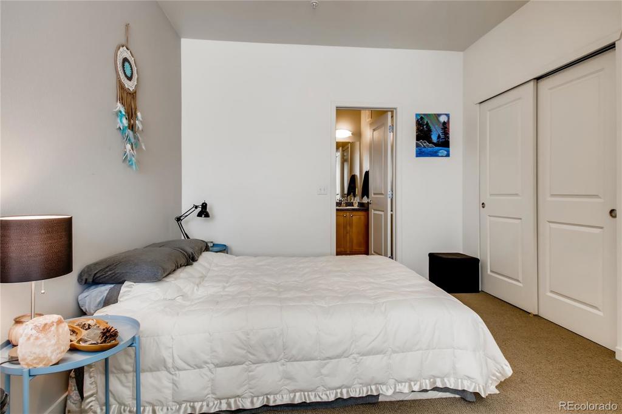
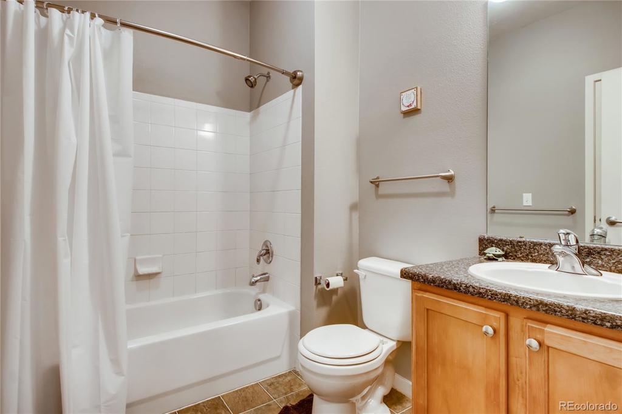
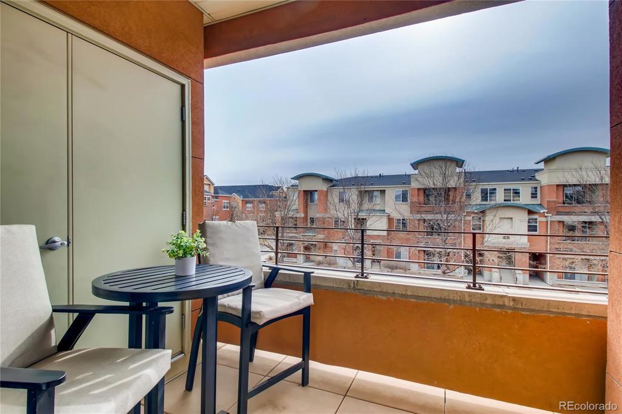
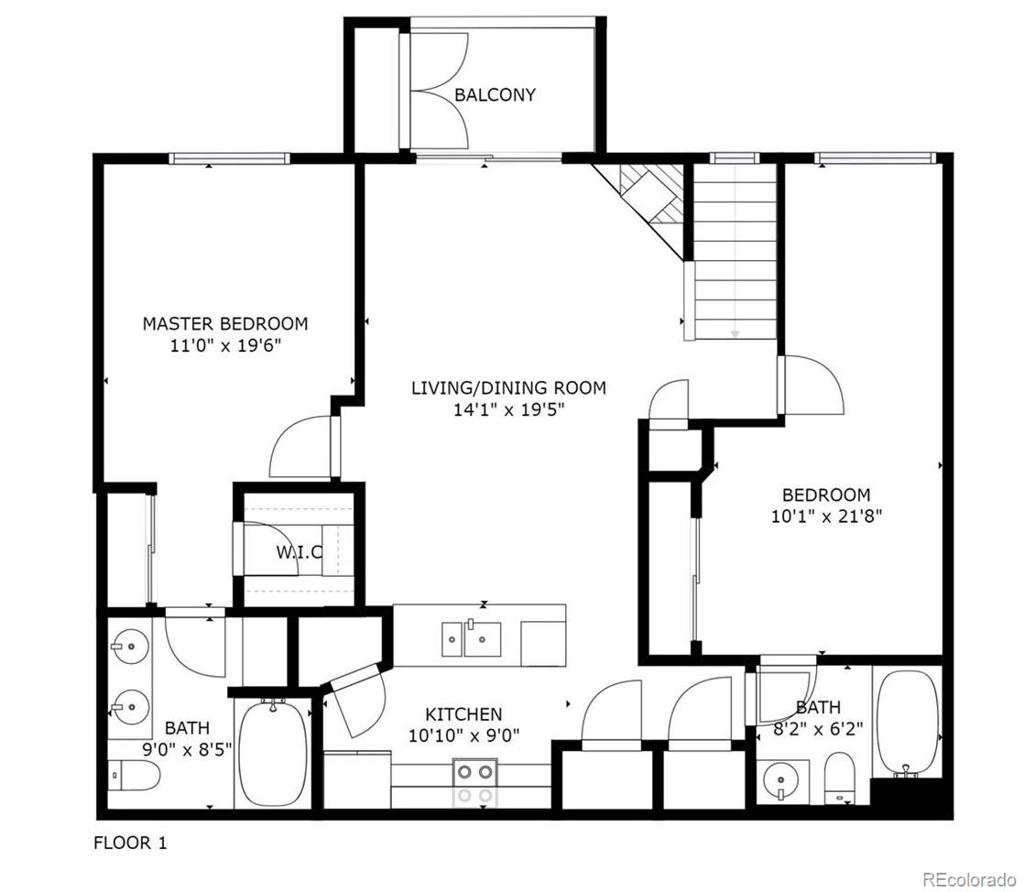
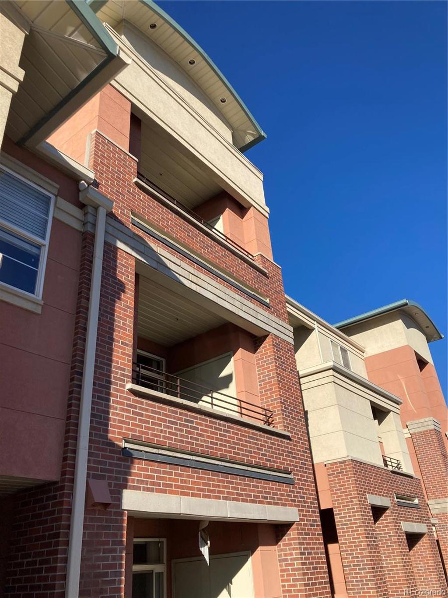
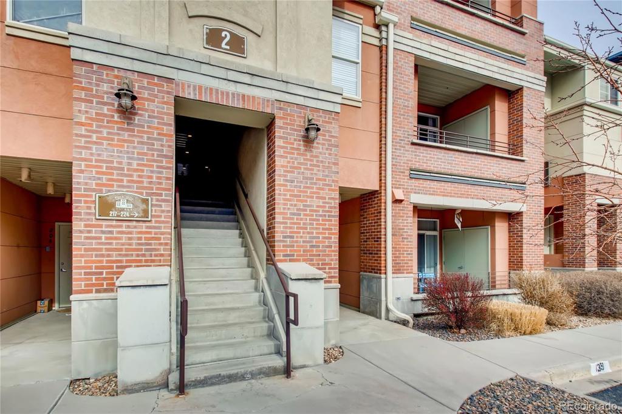
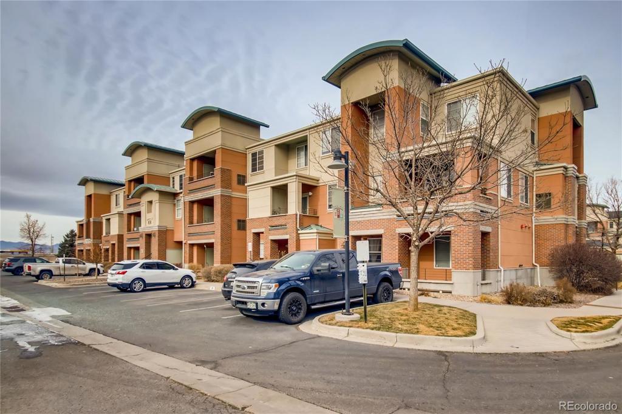
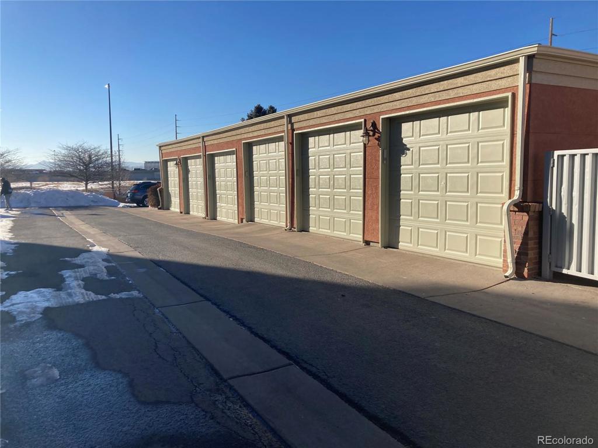
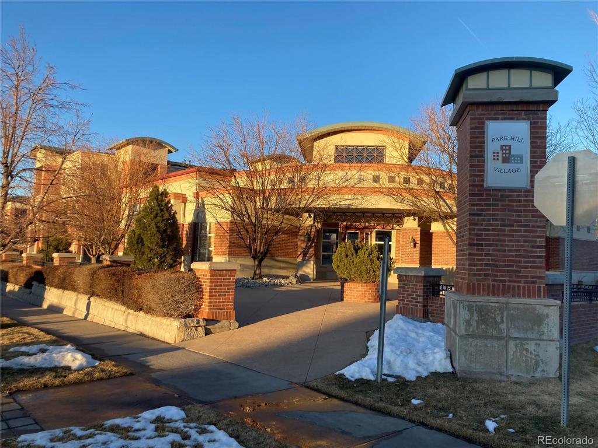


 Menu
Menu


