1276 N Corona Street #B3
Denver, CO 80218 — Denver county
Price
$469,950
Sqft
2730.00 SqFt
Baths
3
Beds
3
Description
Character and charm await you in this historical 1903 row home-style condo in Denver’s trendy Capitol Hill! This ranch-style brick condo with finished basement offers great personality with modern functionality. Step inside to your open concept living room with two arched doorways to the private deck to enjoy your city lifestyle. A large arched entryway leads to the dining room, making this big open space easy to entertain in. Beautiful original built-in china cabinets with leaded stained glass fronts lead the way into the modern kitchen where newer granite countertops and a colorful tile backsplash is sure to inspire any home chef. A sunroom off the back of the kitchen is a great place for growing potted plants or relax in the warm sun after a long day. The spacious master bedroom was recently remodeled and has plenty of storage and its own private en-suite bath. Another main-level bedroom with cozy carpeting and vintage full bath with a gorgeous claw-foot bath and period tile work. The basement was completely finished, expanded, and refinished with three huge separate storage rooms that can be finished off to add a 2nd kitchen or turned into a hobby room, bedroom, or other endless ideas. Ideal Denver location, you can be at Cheesman Park in a heartbeat, attend all the cool concert venues on Colfax, and plenty of trendy shops and restaurants. This city gem with all the incredible perks of city living but with so much more space than a standard home is a hidden gem just waiting for you to call it your own! Buyer/Buyer's agent is responsible for verifying all information, measurements, schools and HOA rules/fees/regulations.
Property Level and Sizes
SqFt Lot
20291.00
Lot Features
Pantry, Stone Counters, Walk-In Closet(s)
Lot Size
0.47
Basement
Finished,Full
Common Walls
End Unit,1 Common Wall
Interior Details
Interior Features
Pantry, Stone Counters, Walk-In Closet(s)
Appliances
Dishwasher, Disposal, Dryer, Microwave, Refrigerator, Self Cleaning Oven, Washer
Electric
Air Conditioning-Room
Flooring
Carpet, Wood
Cooling
Air Conditioning-Room
Heating
Natural Gas
Fireplaces Features
Living Room
Exterior Details
Features
Balcony
Patio Porch Features
Covered
Water
Public
Sewer
Public Sewer
Land Details
PPA
999893.62
Garage & Parking
Parking Spaces
1
Exterior Construction
Roof
Architectural Shingles
Construction Materials
Brick
Architectural Style
Urban Contemporary
Exterior Features
Balcony
Builder Source
Public Records
Financial Details
PSF Total
$172.14
PSF Finished
$195.81
PSF Above Grade
$333.30
Previous Year Tax
2344.00
Year Tax
2019
Primary HOA Management Type
Professionally Managed
Primary HOA Name
Elmar Condo Association
Primary HOA Phone
303-260-7177
Primary HOA Fees Included
Gas, Heat, Insurance, Maintenance Grounds, Maintenance Structure, Recycling, Sewer, Snow Removal, Trash, Water
Primary HOA Fees
536.00
Primary HOA Fees Frequency
Monthly
Primary HOA Fees Total Annual
6432.00
Location
Schools
Elementary School
Dora Moore
Middle School
Morey
High School
East
Walk Score®
Contact me about this property
Arnie Stein
RE/MAX Professionals
6020 Greenwood Plaza Boulevard
Greenwood Village, CO 80111, USA
6020 Greenwood Plaza Boulevard
Greenwood Village, CO 80111, USA
- Invitation Code: arnie
- arnie@arniestein.com
- https://arniestein.com
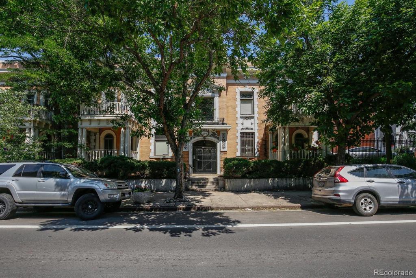
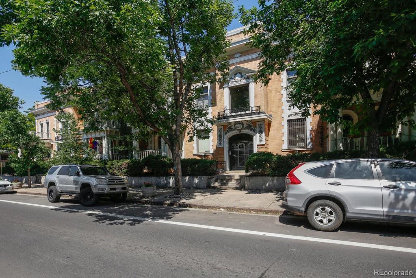
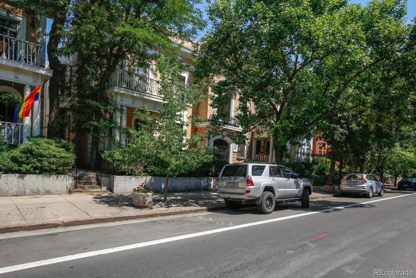
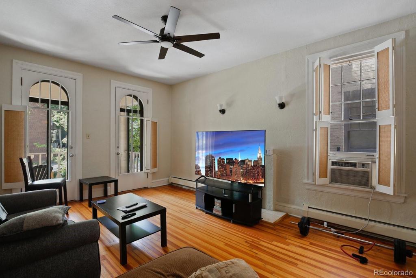
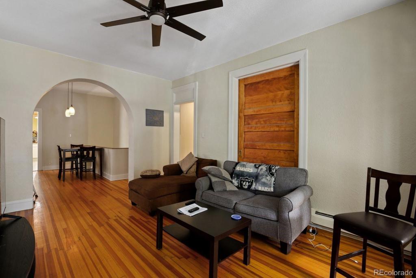
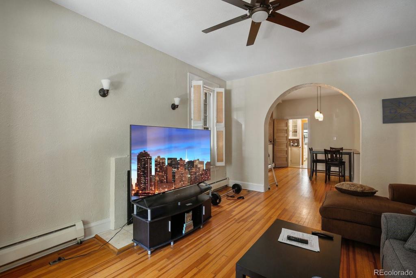
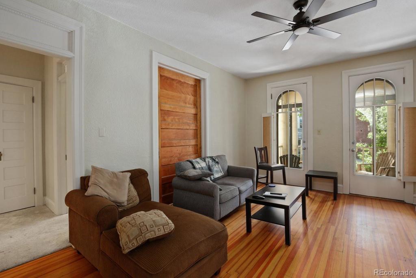
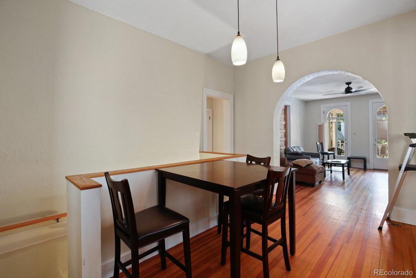
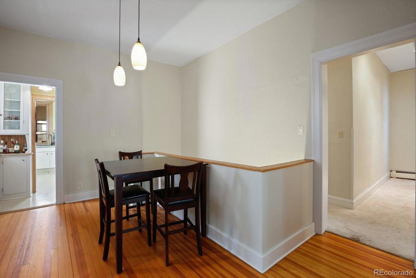
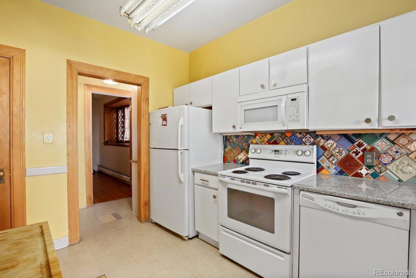
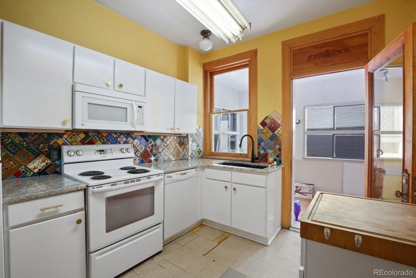
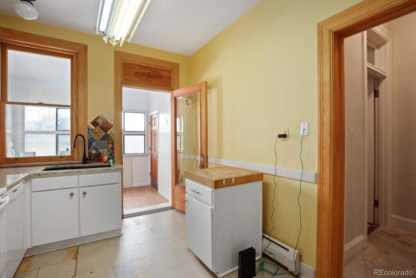
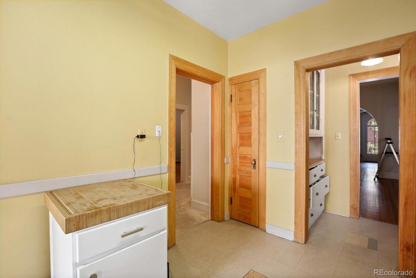
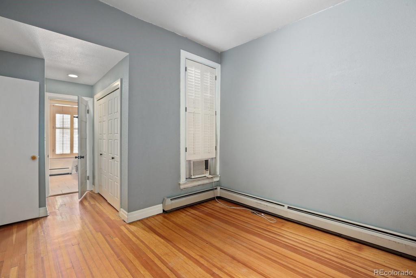
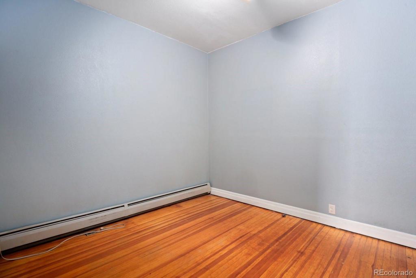
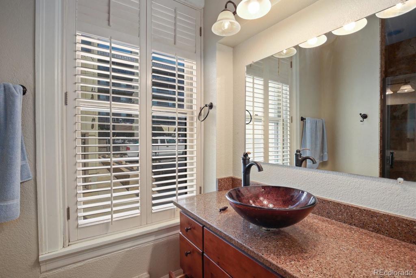
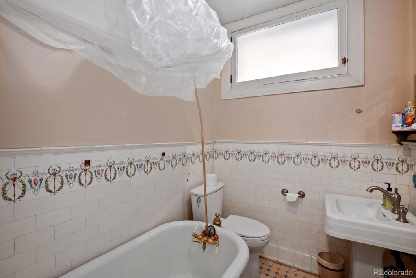
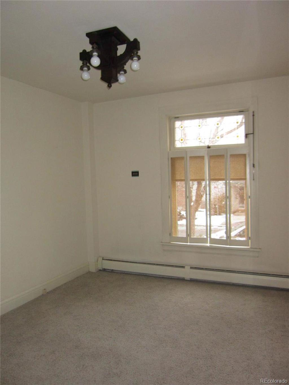
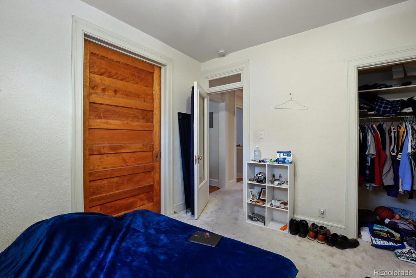
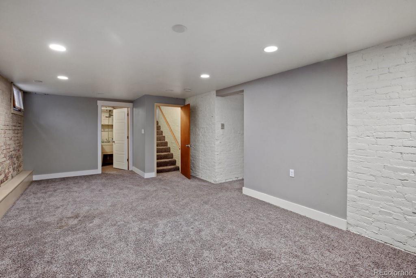
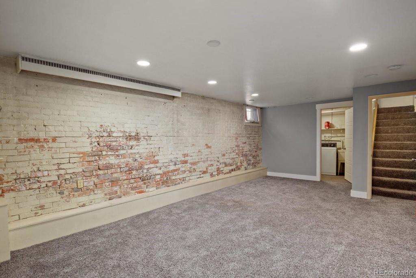
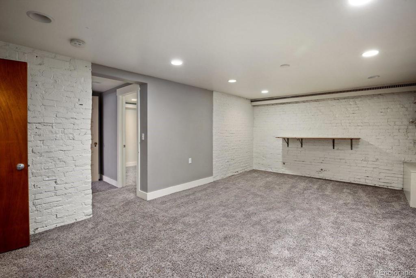
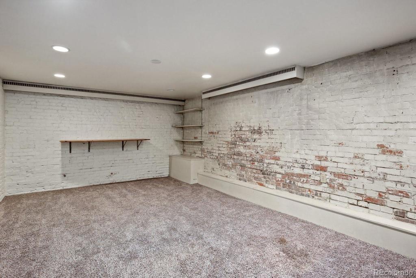
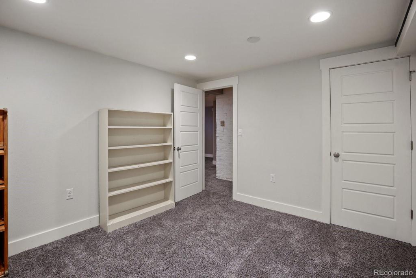
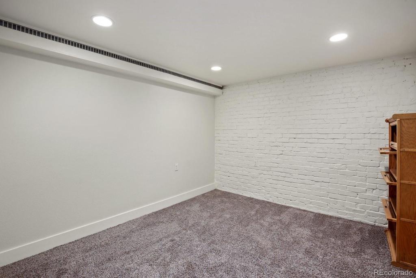
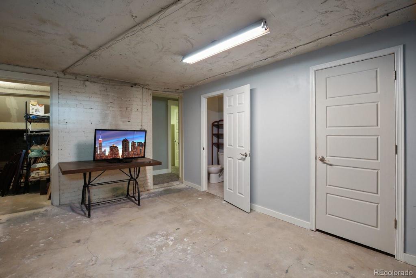
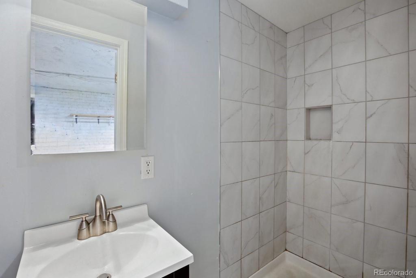
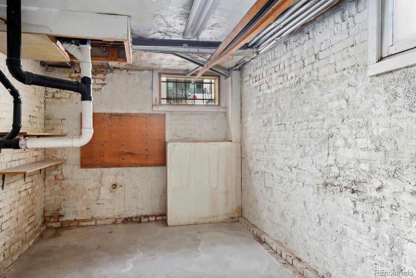
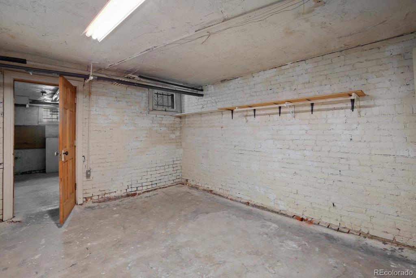
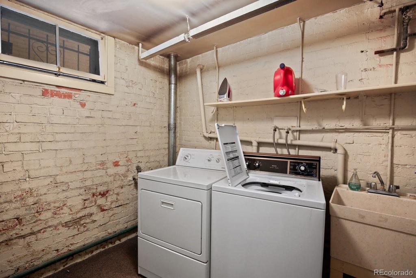
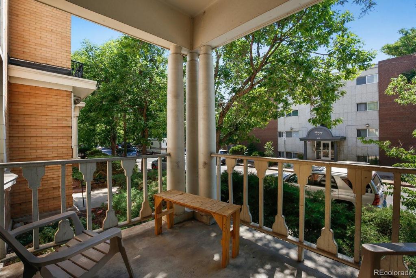
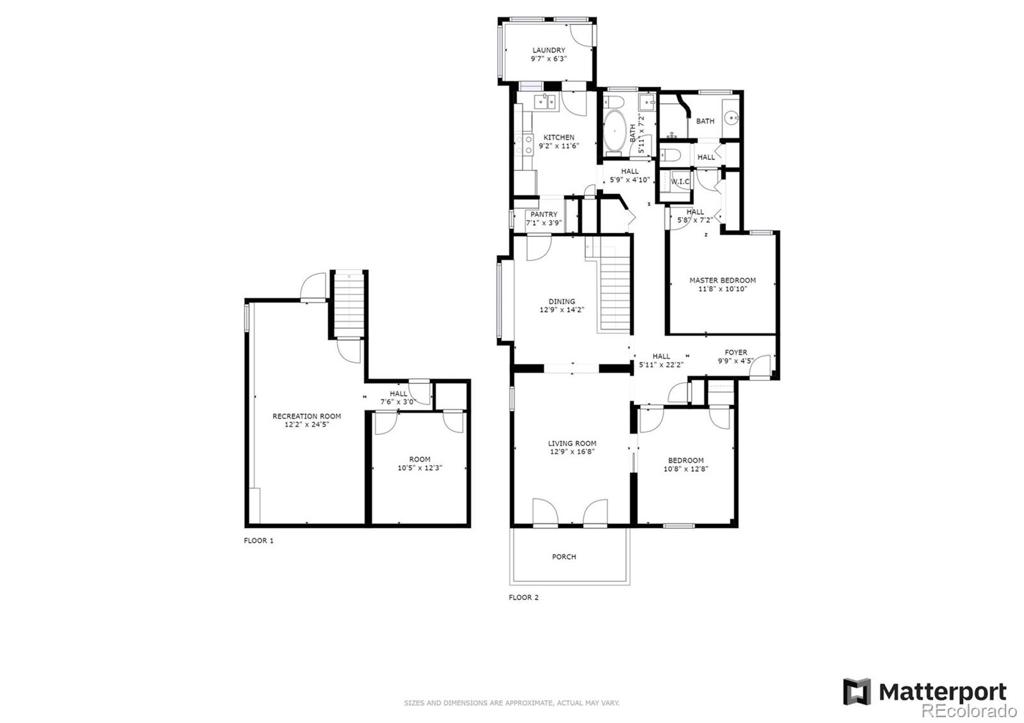


 Menu
Menu


